Bathroom Design Ideas with Flat-panel Cabinets and a Claw-foot Tub
Refine by:
Budget
Sort by:Popular Today
1 - 20 of 1,447 photos
Item 1 of 3

Photo of a large transitional master bathroom in Nashville with flat-panel cabinets, grey cabinets, a claw-foot tub, an open shower, beige tile, beige walls, porcelain floors, an undermount sink, grey floor, an open shower, a double vanity and a freestanding vanity.
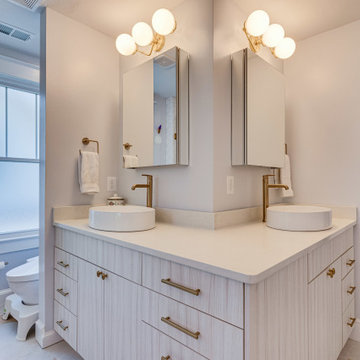
Designed by Marc Jean-Michel of Reico Kitchen & Bath in Bethesda MD, this converted bedroom remodeled as transitional style inspired primary bathroom features Ultracraft Cabinetry in the Piper door style with Raw Cotton finish. The bathroom vanity are MSI Q Quartz in the color Shell White.
The bathroom also features products not supplied by Reico but considered during the design process. The products include Loft Lilac 3/4” Penny Round Glass Tile, Pergola Wood White 12.5” Hexagon Matte Porcelain Tile and Highwater Blanco Fishscale Matte 2x5 Ceramic Tile from Tile Bar; Kohler sinks and medicine cabinets; Delta plumbing fixtures and cabinet hardware in Champagne Bronze; and a Duchess Acrylic Double Slipper Clawfoot Tub painted Plum Luck from Restoria Bathtub.
“Our new primary bathroom is a dream come true. Marc at Reico was a huge help in laying out the vanities, as the design is a unique corner shape. He used his immense knowledge to help space the drawers and cabinets and helped me visualize the final product throughout the design phase,” said the client. “We brought our tile samples to our appointment and took time to evaluate all potential finishes before making selections. Marc was a huge help through the entire process. Our bathroom is a perfect retreat and we love it. Big thanks to Reico!”
Photos courtesy of BTW Images LLC.
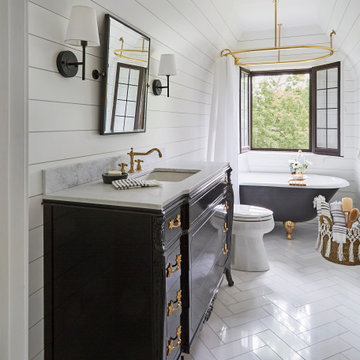
Download our free ebook, Creating the Ideal Kitchen. DOWNLOAD NOW
This charming little attic bath was an infrequently used guest bath located on the 3rd floor right above the master bath that we were also remodeling. The beautiful original leaded glass windows open to a view of the park and small lake across the street. A vintage claw foot tub sat directly below the window. This is where the charm ended though as everything was sorely in need of updating. From the pieced-together wall cladding to the exposed electrical wiring and old galvanized plumbing, it was in definite need of a gut job. Plus the hardwood flooring leaked into the bathroom below which was priority one to fix. Once we gutted the space, we got to rebuilding the room. We wanted to keep the cottage-y charm, so we started with simple white herringbone marble tile on the floor and clad all the walls with soft white shiplap paneling. A new clawfoot tub/shower under the original window was added. Next, to allow for a larger vanity with more storage, we moved the toilet over and eliminated a mish mash of storage pieces. We discovered that with separate hot/cold supplies that were the only thing available for a claw foot tub with a shower kit, building codes require a pressure balance valve to prevent scalding, so we had to install a remote valve. We learn something new on every job! There is a view to the park across the street through the home’s original custom shuttered windows. Can’t you just smell the fresh air? We found a vintage dresser and had it lacquered in high gloss black and converted it into a vanity. The clawfoot tub was also painted black. Brass lighting, plumbing and hardware details add warmth to the room, which feels right at home in the attic of this traditional home. We love how the combination of traditional and charming come together in this sweet attic guest bath. Truly a room with a view!
Designed by: Susan Klimala, CKD, CBD
Photography by: Michael Kaskel
For more information on kitchen and bath design ideas go to: www.kitchenstudio-ge.com
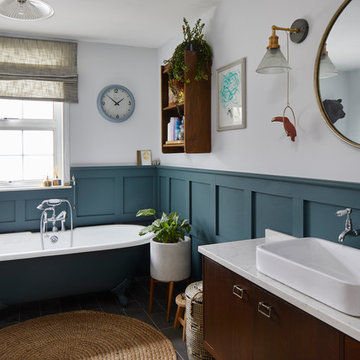
This is an example of a contemporary bathroom in London with flat-panel cabinets, dark wood cabinets, a claw-foot tub, white walls, a vessel sink, grey floor and white benchtops.
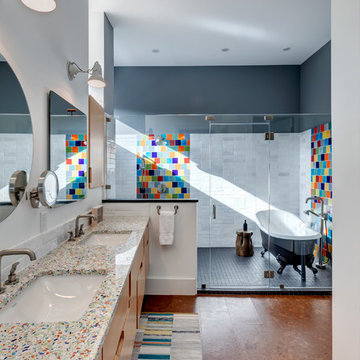
Photo of an eclectic master wet room bathroom in Austin with medium wood cabinets, multi-coloured tile, cork floors, brown floor, flat-panel cabinets, a claw-foot tub, white walls, an undermount sink, a hinged shower door and multi-coloured benchtops.
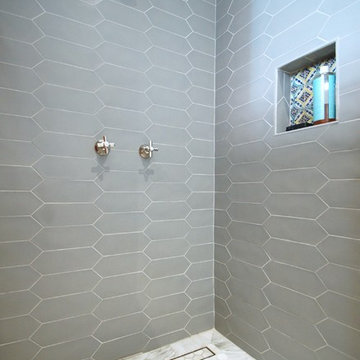
Design ideas for a mid-sized contemporary master bathroom in Philadelphia with a claw-foot tub, an open shower, white tile, porcelain tile, white walls, marble floors, an undermount sink, white floor, an open shower, flat-panel cabinets, light wood cabinets, wood benchtops and brown benchtops.
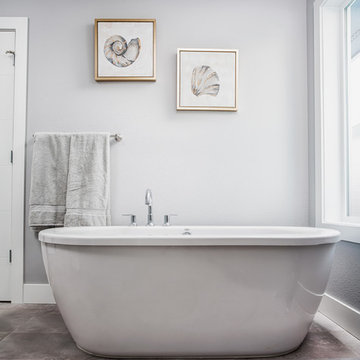
Inspiration for a large modern master bathroom in Portland with flat-panel cabinets, dark wood cabinets, a claw-foot tub, a double shower, a two-piece toilet, white tile, glass tile, grey walls, ceramic floors, a drop-in sink, tile benchtops, grey floor and a hinged shower door.
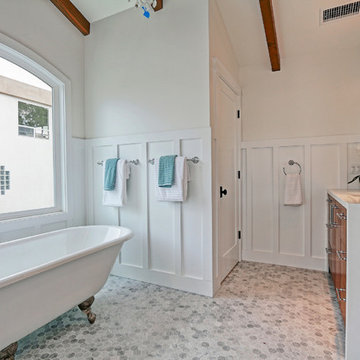
Mid-sized beach style master bathroom in Los Angeles with flat-panel cabinets, medium wood cabinets, a claw-foot tub, a corner shower, gray tile, white walls, marble floors, an undermount sink and engineered quartz benchtops.
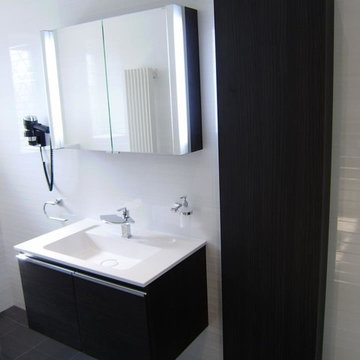
Compact En-Suite design completed by Reflections | Studio that demonstrates that even the smallest of spaces can be transformed by correct use of products. Here we specified large format white tiles to give the room the appearance of a larger area and then wall mounted fittings to show more floor space aiding to the client requirement of a feeling of more space within the room.
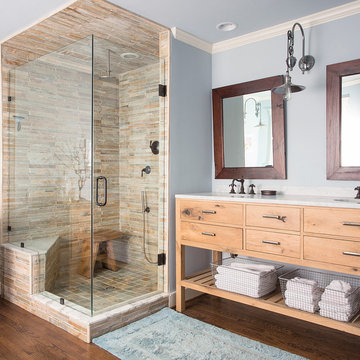
Fish Fotography
Design ideas for a country bathroom in Dallas with flat-panel cabinets, medium wood cabinets, a corner shower, beige tile, blue walls, dark hardwood floors, a claw-foot tub and a shower seat.
Design ideas for a country bathroom in Dallas with flat-panel cabinets, medium wood cabinets, a corner shower, beige tile, blue walls, dark hardwood floors, a claw-foot tub and a shower seat.
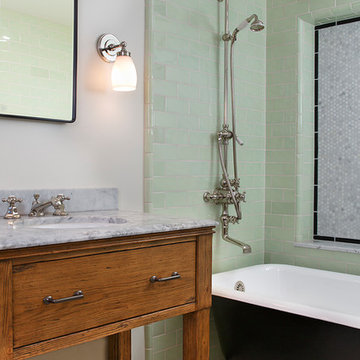
Martinkovic Milford Architects - Eric Rorer Photography
Photo of a traditional bathroom in San Francisco with an undermount sink, medium wood cabinets, a claw-foot tub, a shower/bathtub combo, green tile, subway tile, flat-panel cabinets and grey benchtops.
Photo of a traditional bathroom in San Francisco with an undermount sink, medium wood cabinets, a claw-foot tub, a shower/bathtub combo, green tile, subway tile, flat-panel cabinets and grey benchtops.
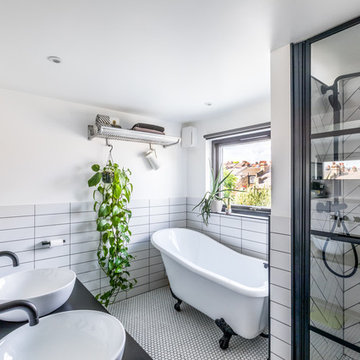
The use of black and white elements creates a sophisticated loft bathroom
Inspiration for a small contemporary master bathroom in London with flat-panel cabinets, black cabinets, a claw-foot tub, a curbless shower, a wall-mount toilet, white tile, ceramic tile, white walls, ceramic floors, a vessel sink, laminate benchtops, white floor, a hinged shower door and black benchtops.
Inspiration for a small contemporary master bathroom in London with flat-panel cabinets, black cabinets, a claw-foot tub, a curbless shower, a wall-mount toilet, white tile, ceramic tile, white walls, ceramic floors, a vessel sink, laminate benchtops, white floor, a hinged shower door and black benchtops.
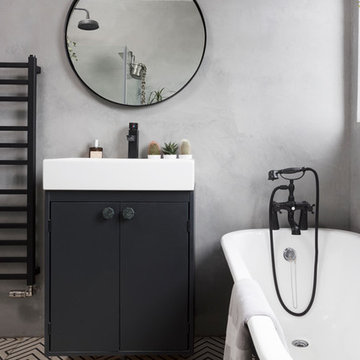
Susie Lowe
Small contemporary bathroom in Edinburgh with flat-panel cabinets, black cabinets, a claw-foot tub, a shower/bathtub combo, grey walls, a console sink, white floor and an open shower.
Small contemporary bathroom in Edinburgh with flat-panel cabinets, black cabinets, a claw-foot tub, a shower/bathtub combo, grey walls, a console sink, white floor and an open shower.
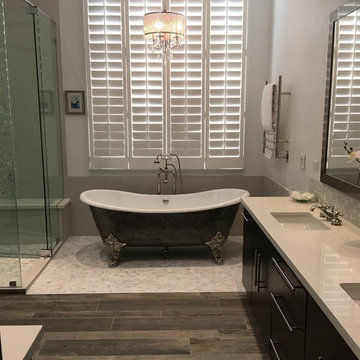
'The Bridlington' 73" Cast Iron French Bateau Tub Package
Inspiration for a large transitional master bathroom in Tampa with flat-panel cabinets, black cabinets, a claw-foot tub, a corner shower, grey walls, dark hardwood floors, an undermount sink, engineered quartz benchtops, brown floor and a hinged shower door.
Inspiration for a large transitional master bathroom in Tampa with flat-panel cabinets, black cabinets, a claw-foot tub, a corner shower, grey walls, dark hardwood floors, an undermount sink, engineered quartz benchtops, brown floor and a hinged shower door.

Inspiration for a country bathroom in Buckinghamshire with flat-panel cabinets, red cabinets, a claw-foot tub, green walls, dark hardwood floors, an undermount sink, brown floor, red benchtops, a single vanity, a freestanding vanity and planked wall panelling.
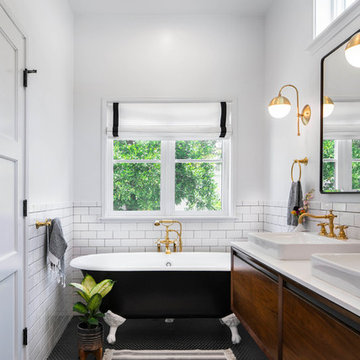
Paul Vu
Inspiration for a mid-sized transitional master bathroom in Los Angeles with flat-panel cabinets, a claw-foot tub, white tile, ceramic tile, white walls, mosaic tile floors, a vessel sink, engineered quartz benchtops, black floor, white benchtops and medium wood cabinets.
Inspiration for a mid-sized transitional master bathroom in Los Angeles with flat-panel cabinets, a claw-foot tub, white tile, ceramic tile, white walls, mosaic tile floors, a vessel sink, engineered quartz benchtops, black floor, white benchtops and medium wood cabinets.
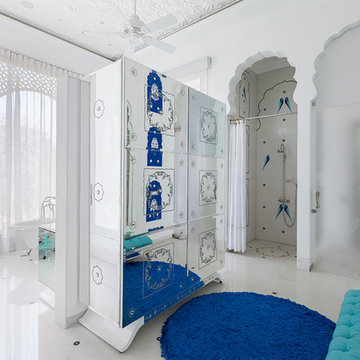
Photo of a mediterranean master bathroom in Delhi with flat-panel cabinets, a claw-foot tub, a curbless shower, white walls and a shower curtain.

Located within a circa 1900 Victorian home in the historic Capitol Hill neighborhood of Washington DC, this elegantly renovated bathroom offers a soothing respite for guests. Features include a furniture style vanity, coordinating medicine cabinet from Rejuvenation, a custom corner shower with diamond patterned tiles, and a clawfoot tub situated under niches clad in waterjet marble and glass mosaics.
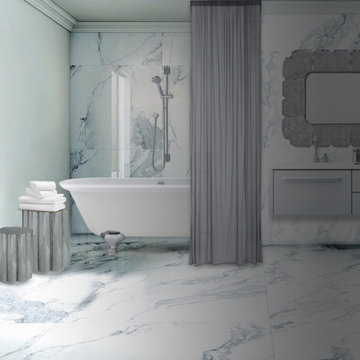
Vista dettaglio bagno con rivestimenti in marmo.
Photo of a mid-sized eclectic master bathroom in London with flat-panel cabinets, white cabinets, a claw-foot tub, a two-piece toilet, white tile, stone slab, grey walls, marble floors, a drop-in sink, engineered quartz benchtops, white floor and white benchtops.
Photo of a mid-sized eclectic master bathroom in London with flat-panel cabinets, white cabinets, a claw-foot tub, a two-piece toilet, white tile, stone slab, grey walls, marble floors, a drop-in sink, engineered quartz benchtops, white floor and white benchtops.
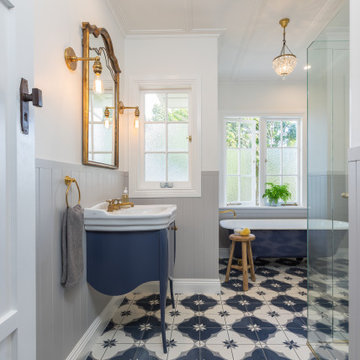
A classical pretty blue, grey and white bathroom designed for two young children.
This is an example of a mid-sized traditional bathroom in Auckland with a claw-foot tub, a curbless shower, gray tile, subway tile, grey walls, cement tiles, blue floor, a hinged shower door, white benchtops, blue cabinets, a console sink and flat-panel cabinets.
This is an example of a mid-sized traditional bathroom in Auckland with a claw-foot tub, a curbless shower, gray tile, subway tile, grey walls, cement tiles, blue floor, a hinged shower door, white benchtops, blue cabinets, a console sink and flat-panel cabinets.
Bathroom Design Ideas with Flat-panel Cabinets and a Claw-foot Tub
1