Bathroom Design Ideas with Flat-panel Cabinets and a Corner Shower
Refine by:
Budget
Sort by:Popular Today
1 - 20 of 29,583 photos
Item 1 of 3

Design ideas for a mediterranean 3/4 bathroom in Sydney with flat-panel cabinets, medium wood cabinets, a corner shower, white walls, an undermount sink, beige floor, a single vanity, a built-in vanity and vaulted.

Mid-sized beach style master bathroom in Central Coast with medium wood cabinets, a freestanding tub, a corner shower, a one-piece toilet, pink tile, white walls, a vessel sink, grey floor, a hinged shower door, white benchtops, a niche, a double vanity, a floating vanity and flat-panel cabinets.

Inspiration for a mid-sized contemporary master bathroom in Sydney with dark wood cabinets, a corner tub, a corner shower, yellow tile, mosaic tile, yellow walls, porcelain floors, a vessel sink, solid surface benchtops, grey floor, a hinged shower door, beige benchtops, a niche, a double vanity, a floating vanity and flat-panel cabinets.

Design ideas for a contemporary master bathroom in Brisbane with light wood cabinets, a corner shower, a one-piece toilet, white tile, white walls, an undermount sink, grey floor, an open shower, white benchtops, a single vanity, a floating vanity and flat-panel cabinets.

This lovely bathroom has everything that represents good design: well balanced; functional; aesthetically pleasing, interesting and individual; good use of space; and not only meeting, but exceeding, the clients' brief.
The carefully chosen floor and feature wall tiles add a definite individual stamp, and allude to perhaps an art deco or retro mood. The room would be simply just another white bathroom without them. The white and black of the tiles is reflected in the selection of the white wall tiles and black tapware and accessories. The monochrome theme is then softened and made more inviting by the addition of the timber vanity with its fluted basins. The pretty mirrors are the touch of genius here, defying the straight lines elsewhere, and asserting their style on the whole. Successfully blending styles, shapes, colours and textures is the key to a result that supersedes the ordinary and says: 'This is my space'.
The right advice and professional knowhow, including correct execution (note the beautiful tiling by our talented tilers), is also essential to ensure a polished designer-look.
It is very much worth your time to carefully consider and select each individual element, ensuring that each one is of the highest quality within your budget. This will ensure a pleasing long-lasting look, no matter the whims of fashion.

Design ideas for a mid-sized contemporary master bathroom in Melbourne with flat-panel cabinets, light wood cabinets, a freestanding tub, a corner shower, gray tile, white tile, white walls, porcelain floors, an undermount sink, engineered quartz benchtops, grey floor, an open shower, white benchtops, a single vanity and a floating vanity.
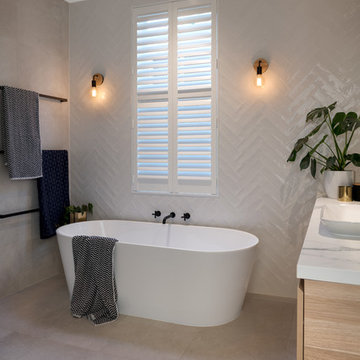
CR3 Studio
Inspiration for a mid-sized contemporary kids bathroom in Adelaide with flat-panel cabinets, light wood cabinets, porcelain floors, a vessel sink, grey floor, a freestanding tub, a corner shower, a wall-mount toilet, white tile, porcelain tile, white walls, solid surface benchtops and a hinged shower door.
Inspiration for a mid-sized contemporary kids bathroom in Adelaide with flat-panel cabinets, light wood cabinets, porcelain floors, a vessel sink, grey floor, a freestanding tub, a corner shower, a wall-mount toilet, white tile, porcelain tile, white walls, solid surface benchtops and a hinged shower door.

The guest bath in this project was a simple black and white design with beveled subway tile and ceramic patterned tile on the floor. Bringing the tile up the wall and to the ceiling in the shower adds depth and luxury to this small bathroom. The farmhouse sink with raw pine vanity cabinet give a rustic vibe; the perfect amount of natural texture in this otherwise tile and glass space. Perfect for guests!

A Large Master Bath Suite with Open Shower and double sink vanity.
This is an example of a large transitional master bathroom in San Francisco with flat-panel cabinets, light wood cabinets, a corner shower, white tile, stone slab, porcelain floors, an undermount sink, engineered quartz benchtops, grey floor, a hinged shower door, white benchtops, an enclosed toilet, a double vanity and a built-in vanity.
This is an example of a large transitional master bathroom in San Francisco with flat-panel cabinets, light wood cabinets, a corner shower, white tile, stone slab, porcelain floors, an undermount sink, engineered quartz benchtops, grey floor, a hinged shower door, white benchtops, an enclosed toilet, a double vanity and a built-in vanity.
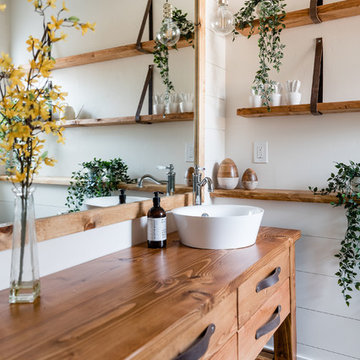
Stephanie Russo Photography
Design ideas for a small country master bathroom in Phoenix with medium wood cabinets, a corner shower, a one-piece toilet, white tile, mirror tile, white walls, mosaic tile floors, a vessel sink, wood benchtops, a hinged shower door and flat-panel cabinets.
Design ideas for a small country master bathroom in Phoenix with medium wood cabinets, a corner shower, a one-piece toilet, white tile, mirror tile, white walls, mosaic tile floors, a vessel sink, wood benchtops, a hinged shower door and flat-panel cabinets.
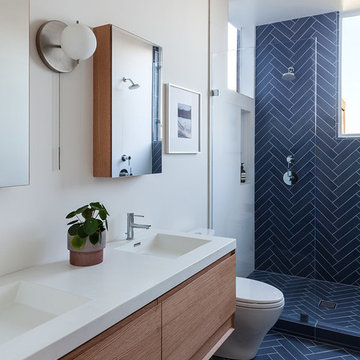
COLE VALLEY BATHROOM
photo: Michele Lee Willson
Inspiration for a contemporary bathroom in San Francisco with flat-panel cabinets, medium wood cabinets, a corner shower, white walls, an integrated sink, an open shower, white benchtops, blue tile and blue floor.
Inspiration for a contemporary bathroom in San Francisco with flat-panel cabinets, medium wood cabinets, a corner shower, white walls, an integrated sink, an open shower, white benchtops, blue tile and blue floor.

Mid-sized contemporary 3/4 bathroom in Moscow with flat-panel cabinets, beige cabinets, a hot tub, a corner shower, a wall-mount toilet, green tile, ceramic tile, green walls, porcelain floors, a drop-in sink, solid surface benchtops, white floor, a sliding shower screen, white benchtops, an enclosed toilet, a single vanity, a floating vanity and wood walls.
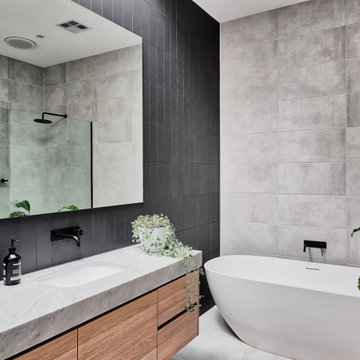
Photo of a mid-sized scandinavian bathroom in Melbourne with light wood cabinets, a freestanding tub, a corner shower, black tile, grey walls, grey floor, an open shower, grey benchtops, a single vanity, a built-in vanity and flat-panel cabinets.
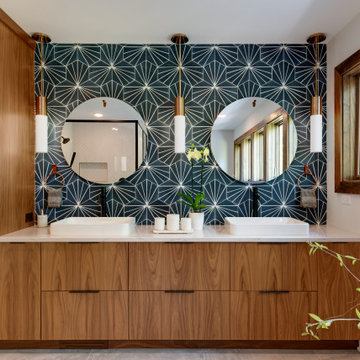
Photo of a large midcentury master bathroom in Minneapolis with flat-panel cabinets, dark wood cabinets, a japanese tub, a corner shower, a two-piece toilet, blue tile, porcelain tile, white walls, porcelain floors, an undermount sink, quartzite benchtops, grey floor, a hinged shower door, white benchtops, an enclosed toilet, a double vanity and a built-in vanity.
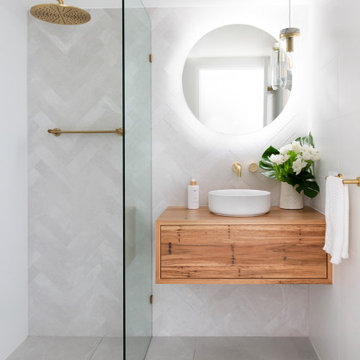
Belongil Salt Bathroom - Interior Design Louise Roche @villastyling
This is an example of a mid-sized contemporary 3/4 bathroom in Brisbane with flat-panel cabinets, medium wood cabinets, a corner shower, gray tile, porcelain tile, porcelain floors, a vessel sink, wood benchtops, grey floor, an open shower, beige benchtops, a single vanity and a floating vanity.
This is an example of a mid-sized contemporary 3/4 bathroom in Brisbane with flat-panel cabinets, medium wood cabinets, a corner shower, gray tile, porcelain tile, porcelain floors, a vessel sink, wood benchtops, grey floor, an open shower, beige benchtops, a single vanity and a floating vanity.
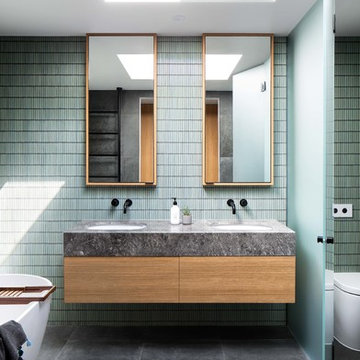
Mid-sized contemporary master bathroom in Melbourne with flat-panel cabinets, white cabinets, a drop-in tub, a corner shower, a two-piece toilet, black and white tile, gray tile, ceramic tile, grey walls, ceramic floors, a drop-in sink, engineered quartz benchtops, grey floor, a hinged shower door and white benchtops.
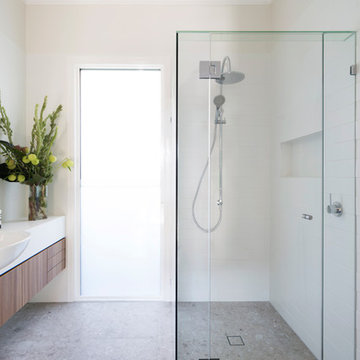
A generous walk in shower makes the most of space and easily stores toiletries in a tiled niche.
The frameless shower screen with hinged door supports the light and airy feel of the bathroom while a dual shower with overhead rain shower and hand shower sit perfectly within the space.
Photography by Elizabeth Schiavello
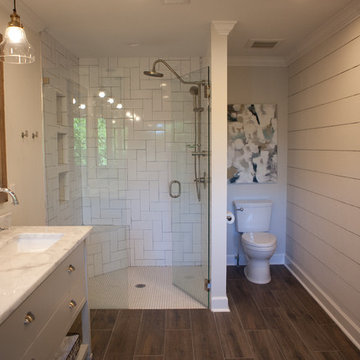
Jodi Craine
Large modern master bathroom in Atlanta with white cabinets, a corner shower, a one-piece toilet, white tile, subway tile, dark hardwood floors, marble benchtops, grey walls, brown floor, a hinged shower door, an undermount sink and flat-panel cabinets.
Large modern master bathroom in Atlanta with white cabinets, a corner shower, a one-piece toilet, white tile, subway tile, dark hardwood floors, marble benchtops, grey walls, brown floor, a hinged shower door, an undermount sink and flat-panel cabinets.
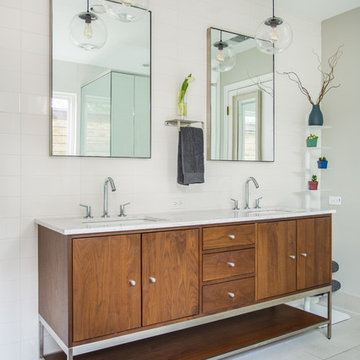
After reviving their kitchen, this couple was ready to tackle the master bathroom by getting rid of some Venetian plaster and a built in tub, removing fur downs and a bulky shower surround, and just making the entire space feel lighter, brighter, and bringing into a more mid-century style space.
The cabinet is a freestanding furniture piece that we allowed the homeowner to purchase themselves to save a little bit on cost, and it came with prefabricated with a counter and undermount sinks. We installed 2 floating shelves in walnut above the commode to match the vanity piece.
The faucets are Hansgrohe Talis S widespread in chrome, and the tub filler is from the same collection. The shower control, also from Hansgrohe, is the Ecostat S Pressure Balance with a Croma SAM Set Plus shower head set.
The gorgeous freestanding soaking tub if from Jason - the Forma collection. The commode is a Toto Drake II two-piece, elongated.
Tile was really fun to play with in this space so there is a pretty good mix. The floor tile is from Daltile in their Fabric Art Modern Textile in white. We kept is fairly simple on the vanity back wall, shower walls and tub surround walls with an Interceramic IC Brites White in their wall tile collection. A 1" hex on the shower floor is from Daltile - the Keystones collection. The accent tiles were very fun to choose and we settled on Daltile Natural Hues - Paprika in the shower, and Jade by the tub.
The wall color was updated to a neutral Gray Screen from Sherwin Williams, with Extra White as the ceiling color.
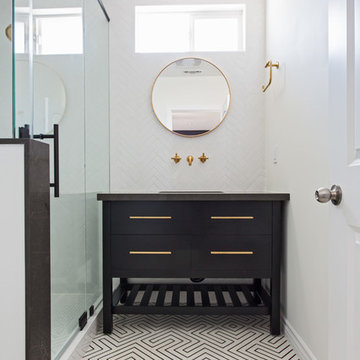
This bathroom is part of a new Master suite construction for a traditional house in the city of Burbank.
The space of this lovely bath is only 7.5' by 7.5'
Going for the minimalistic look and a linear pattern for the concept.
The floor tiles are 8"x8" concrete tiles with repetitive pattern imbedded in the, this pattern allows you to play with the placement of the tile and thus creating your own "Labyrinth" pattern.
The two main bathroom walls are covered with 2"x8" white subway tile layout in a Traditional herringbone pattern.
The toilet is wall mounted and has a hidden tank, the hidden tank required a small frame work that created a nice shelve to place decorative items above the toilet.
You can see a nice dark strip of quartz material running on top of the shelve and the pony wall then it continues to run down all the way to the floor, this is the same quartz material as the counter top that is sitting on top of the vanity thus connecting the two elements together.
For the final touch for this style we have used brushed brass plumbing fixtures and accessories.
Bathroom Design Ideas with Flat-panel Cabinets and a Corner Shower
1