Bathroom Design Ideas with Flat-panel Cabinets and a Freestanding Vanity
Refine by:
Budget
Sort by:Popular Today
1 - 20 of 7,933 photos
Item 1 of 3

The Clients brief was to take a tired 90's style bathroom and give it some bizazz. While we have not been able to travel the last couple of years the client wanted this space to remind her or places she had been and cherished.

apaiser Reflections Basins in the main bathroom at Sikata House, The Vela Properties in Byron Bay, Australia. Designed by The Designory | Photography by The Quarter Acre

Main Ensuite - double vanity with pill shaped mirrors all custom designed. Textured Dulux suede effect to lower dado with Dulux Grey Encounter to walls and ceiling. Skirting and architraves painted charcoal to highlight and frame.

This lovely bathroom has everything that represents good design: well balanced; functional; aesthetically pleasing, interesting and individual; good use of space; and not only meeting, but exceeding, the clients' brief.
The carefully chosen floor and feature wall tiles add a definite individual stamp, and allude to perhaps an art deco or retro mood. The room would be simply just another white bathroom without them. The white and black of the tiles is reflected in the selection of the white wall tiles and black tapware and accessories. The monochrome theme is then softened and made more inviting by the addition of the timber vanity with its fluted basins. The pretty mirrors are the touch of genius here, defying the straight lines elsewhere, and asserting their style on the whole. Successfully blending styles, shapes, colours and textures is the key to a result that supersedes the ordinary and says: 'This is my space'.
The right advice and professional knowhow, including correct execution (note the beautiful tiling by our talented tilers), is also essential to ensure a polished designer-look.
It is very much worth your time to carefully consider and select each individual element, ensuring that each one is of the highest quality within your budget. This will ensure a pleasing long-lasting look, no matter the whims of fashion.

Modern Mid-Century style primary bathroom remodeling in Alexandria, VA with walnut flat door vanity, light gray painted wall, gold fixtures, black accessories, subway and star patterned ceramic tiles.

custom made vanity cabinet
Design ideas for a large midcentury master wet room bathroom in Little Rock with dark wood cabinets, a freestanding tub, white tile, porcelain tile, white walls, porcelain floors, engineered quartz benchtops, blue floor, a hinged shower door, white benchtops, a double vanity, a freestanding vanity, an undermount sink and flat-panel cabinets.
Design ideas for a large midcentury master wet room bathroom in Little Rock with dark wood cabinets, a freestanding tub, white tile, porcelain tile, white walls, porcelain floors, engineered quartz benchtops, blue floor, a hinged shower door, white benchtops, a double vanity, a freestanding vanity, an undermount sink and flat-panel cabinets.

Bold color in a turn-of-the-century home with an odd layout, and beautiful natural light. A two-tone shower room with Kohler fixtures, and a custom walnut vanity shine against traditional hexagon floor pattern. Photography: @erinkonrathphotography Styling: Natalie Marotta Style

Beautiful blue and white long hall bathroom with double sinks and a shower at the end wall. The light chevron floor tile pattern adds subtle interest and contrasts with the dark blue vanity. The classic white marble countertop is timeless. The accent wall of blue tile at the back wall of the shower add drama to the space. Tile from Wayne Tile in NJ.
Square white window in shower brings in natural light that is reflected into the space by simple rectangular mirrors and white walls. Above the mirrors are lights in silver and black.

Inspiration for a small midcentury master bathroom in Chicago with flat-panel cabinets, medium wood cabinets, white tile, white walls, ceramic floors, an undermount sink, engineered quartz benchtops, beige floor, white benchtops, a double vanity, a freestanding vanity, a corner shower, a two-piece toilet and a hinged shower door.

This contemmporary bath keeps it sleek with black vanity cabinet and geometric white tile extending partially up a black wall.
Photo of a contemporary bathroom in Other with flat-panel cabinets, black cabinets, black walls, an undermount sink, white benchtops, a single vanity and a freestanding vanity.
Photo of a contemporary bathroom in Other with flat-panel cabinets, black cabinets, black walls, an undermount sink, white benchtops, a single vanity and a freestanding vanity.
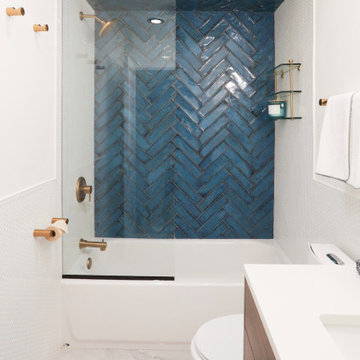
This is an example of a small transitional master bathroom in Chicago with flat-panel cabinets, brown cabinets, an alcove tub, a shower/bathtub combo, a one-piece toilet, blue tile, ceramic tile, white walls, porcelain floors, a drop-in sink, onyx benchtops, grey floor, a sliding shower screen, white benchtops, an enclosed toilet, a single vanity and a freestanding vanity.
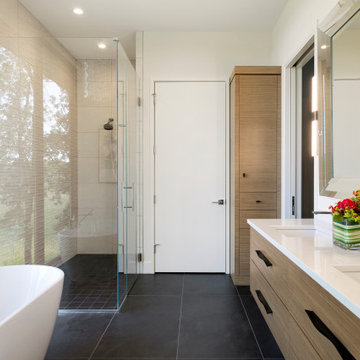
Large contemporary master bathroom in Minneapolis with flat-panel cabinets, brown cabinets, a freestanding tub, a corner shower, ceramic floors, an undermount sink, black floor, a hinged shower door, white benchtops, a double vanity and a freestanding vanity.
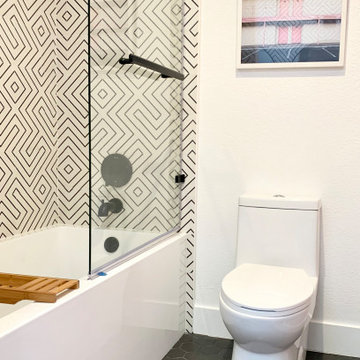
Inspiration for a mid-sized contemporary kids bathroom in San Francisco with flat-panel cabinets, brown cabinets, an alcove tub, a shower/bathtub combo, a one-piece toilet, black and white tile, cement tile, pink walls, ceramic floors, an undermount sink, engineered quartz benchtops, black floor, a hinged shower door, white benchtops, a double vanity and a freestanding vanity.
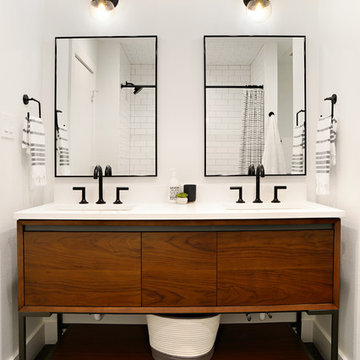
To create enough room to add a dual vanity, Blackline integrated an adjacent closet and borrowed some square footage from an existing closet to the space. The new modern vanity includes stained walnut flat panel cabinets and is topped with white Quartz and matte black fixtures.

In keeping with the age of the house, circa 1920, an art deco inspired bathroom was installed in classic black and white. Brass and black fixtures add warmth, as does the metallic ceiling. Reeded glass accents are another nod to the era, as is the hex marble floor. A custom bench and niche were installed, working around the old bones of the house. A new window was installed, widening the view, but high enough to provide privacy. Board and batten provide interest and texture to the bold black walls.

Main Bathroom
Design ideas for a small beach style 3/4 bathroom in Central Coast with flat-panel cabinets, dark wood cabinets, a corner shower, a two-piece toilet, green tile, white walls, an integrated sink, grey floor, a hinged shower door, white benchtops, a niche, a single vanity and a freestanding vanity.
Design ideas for a small beach style 3/4 bathroom in Central Coast with flat-panel cabinets, dark wood cabinets, a corner shower, a two-piece toilet, green tile, white walls, an integrated sink, grey floor, a hinged shower door, white benchtops, a niche, a single vanity and a freestanding vanity.
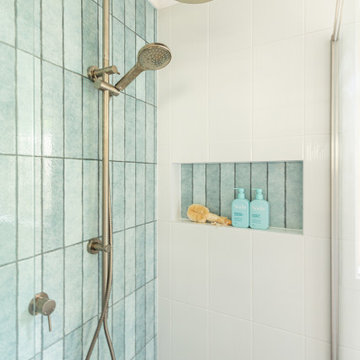
Ensuite
Small beach style 3/4 bathroom in Central Coast with flat-panel cabinets, light wood cabinets, a corner shower, a two-piece toilet, blue tile, white walls, an integrated sink, grey floor, a hinged shower door, white benchtops, a niche, a single vanity and a freestanding vanity.
Small beach style 3/4 bathroom in Central Coast with flat-panel cabinets, light wood cabinets, a corner shower, a two-piece toilet, blue tile, white walls, an integrated sink, grey floor, a hinged shower door, white benchtops, a niche, a single vanity and a freestanding vanity.

Indulge in the tranquil charm of this Transitional Master Bathroom, where every detail whispers sophistication and relaxation. The centrepiece is a meticulously crafted White Oak Vanity, its warm tones and clean lines exuding timeless elegance. Atop the vanity sits an inset quartzite countertop, its delicate veining adding a touch of natural beauty.
Soft, diffused light floods the space, enhancing the oak's warmth and highlighting the subtle patterns of the quartzite. With its harmonious blend of traditional charm and modern refinement, this master bathroom invites you to unwind and escape the stresses of daily life.

Our client wanted to update their Jack and Jill bathroom with a Restoration Hardware inspiration.
Photo of a modern kids bathroom in Austin with flat-panel cabinets, medium wood cabinets, a shower/bathtub combo, a one-piece toilet, white walls, ceramic floors, an undermount sink, engineered quartz benchtops, grey floor, a sliding shower screen, white benchtops, a niche, a single vanity, a freestanding vanity and planked wall panelling.
Photo of a modern kids bathroom in Austin with flat-panel cabinets, medium wood cabinets, a shower/bathtub combo, a one-piece toilet, white walls, ceramic floors, an undermount sink, engineered quartz benchtops, grey floor, a sliding shower screen, white benchtops, a niche, a single vanity, a freestanding vanity and planked wall panelling.

Le projet Croix des Gardes consistait à rafraîchir un pied-à-terre à Cannes, avec comme maîtres mots : minimalisme, luminosité et modernité.
Ce 2 pièces sur les hauteurs de Cannes avait séduit les clients par sa vue à couper le souffle sur la baie de Cannes, et sa grande chambre qui en faisait l'appartement de vacances idéal.
Cependant, la cuisine et la salle de bain manquaient d'ergonomie, de confort et de clarté.
La partie salle de bain était auparavant une pièce très chargée : plusieurs revêtements muraux avec des motifs et des couleurs différentes, papier peint fleuri au plafond, un grand placard face à la porte...
La salle de bain est maintenant totalement transformée, comme agrandie ! Le grand placard à laissé la place à un meuble vasque, avec des rangements et un lave linge tandis que la baignoire a été remplacée par un grand bac à douche extra-plat.
Le sol et la faïence ont été remplacés par un carrelage effet bois blanchi et texturé, créant une pièce aux tons apaisants.
Bathroom Design Ideas with Flat-panel Cabinets and a Freestanding Vanity
1