Bathroom Design Ideas with Flat-panel Cabinets and a Japanese Tub
Refine by:
Budget
Sort by:Popular Today
1 - 20 of 792 photos
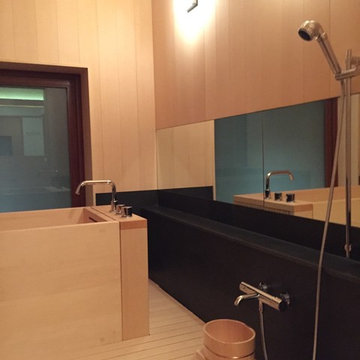
Mid-sized asian master bathroom in Orange County with flat-panel cabinets, medium wood cabinets, a japanese tub, a shower/bathtub combo, a wall-mount toilet, black tile, stone slab, white walls, medium hardwood floors, an undermount sink and wood benchtops.

These first-time parents wanted to create a sanctuary in their home, a place to retreat and enjoy some self-care after a long day. They were inspired by the simplicity and natural elements found in wabi-sabi design so we took those basic elements and created a spa-like getaway.
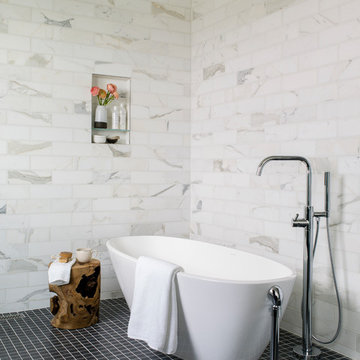
Helen Norman
Design ideas for a mid-sized contemporary master bathroom in Baltimore with flat-panel cabinets, dark wood cabinets, a japanese tub, a curbless shower, a bidet, white tile, marble, white walls, porcelain floors, an undermount sink, marble benchtops, black floor, an open shower and white benchtops.
Design ideas for a mid-sized contemporary master bathroom in Baltimore with flat-panel cabinets, dark wood cabinets, a japanese tub, a curbless shower, a bidet, white tile, marble, white walls, porcelain floors, an undermount sink, marble benchtops, black floor, an open shower and white benchtops.
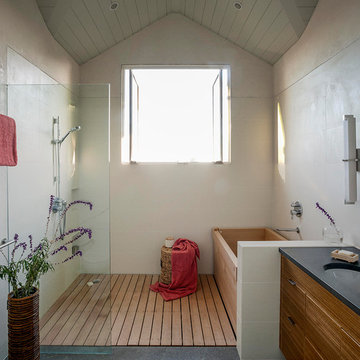
Photos by Langdon Clay
Design ideas for a mid-sized country master bathroom in San Francisco with medium wood cabinets, an open shower, a japanese tub, flat-panel cabinets, grey walls, a two-piece toilet, slate floors, an undermount sink, solid surface benchtops and an open shower.
Design ideas for a mid-sized country master bathroom in San Francisco with medium wood cabinets, an open shower, a japanese tub, flat-panel cabinets, grey walls, a two-piece toilet, slate floors, an undermount sink, solid surface benchtops and an open shower.
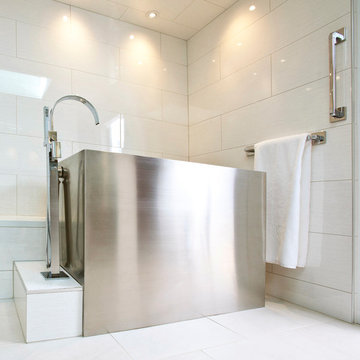
Ross Van Pelt
This is an example of a mid-sized modern master bathroom in Cincinnati with an undermount sink, flat-panel cabinets, dark wood cabinets, engineered quartz benchtops, a japanese tub, a curbless shower, a two-piece toilet, white tile, porcelain tile and white walls.
This is an example of a mid-sized modern master bathroom in Cincinnati with an undermount sink, flat-panel cabinets, dark wood cabinets, engineered quartz benchtops, a japanese tub, a curbless shower, a two-piece toilet, white tile, porcelain tile and white walls.
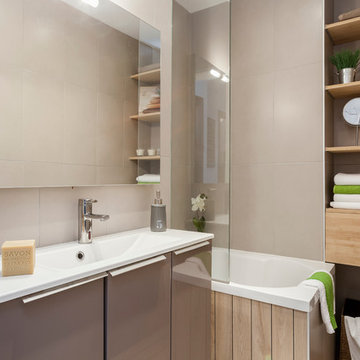
Immopix
Design ideas for a small contemporary master bathroom in Nantes with an integrated sink, flat-panel cabinets, grey cabinets, a shower/bathtub combo, gray tile, beige walls and a japanese tub.
Design ideas for a small contemporary master bathroom in Nantes with an integrated sink, flat-panel cabinets, grey cabinets, a shower/bathtub combo, gray tile, beige walls and a japanese tub.
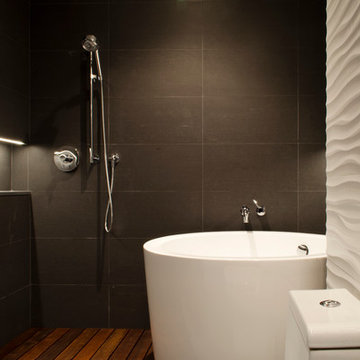
Inspiration for a large modern master bathroom in New York with a japanese tub, cement tile, dark hardwood floors, flat-panel cabinets, dark wood cabinets, an open shower, a one-piece toilet, white walls, an integrated sink and solid surface benchtops.
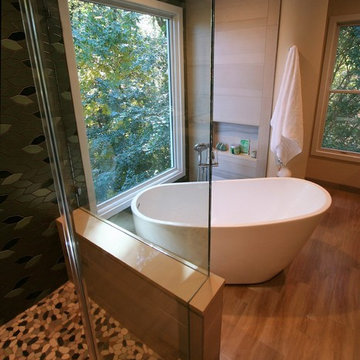
Zen Master Bath
Inspiration for a mid-sized asian master bathroom in DC Metro with flat-panel cabinets, light wood cabinets, a japanese tub, a corner shower, a one-piece toilet, green tile, porcelain tile, green walls, porcelain floors, a vessel sink, engineered quartz benchtops, brown floor and a hinged shower door.
Inspiration for a mid-sized asian master bathroom in DC Metro with flat-panel cabinets, light wood cabinets, a japanese tub, a corner shower, a one-piece toilet, green tile, porcelain tile, green walls, porcelain floors, a vessel sink, engineered quartz benchtops, brown floor and a hinged shower door.
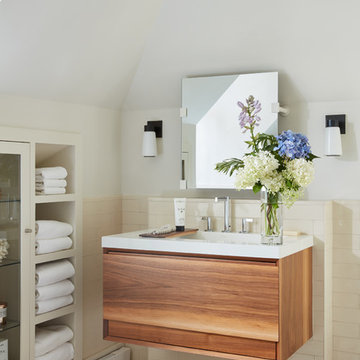
Upon moving to a new home, this couple chose to convert two small guest baths into one large luxurious space including a Japanese soaking tub and custom glass shower with rainfall spout. Two floating vanities in a walnut finish topped with composite countertops and integrated sinks flank each wall. Due to the pitched walls, Barbara worked with both an industrial designer and mirror manufacturer to design special clips to mount the vanity mirrors, creating a unique and modern solution in a challenging space.
The mix of travertine floor tiles with glossy cream wainscotting tiles creates a warm and inviting feel in this bathroom. Glass fronted shelving built into the eaves offers extra storage for towels and accessories. A oil-rubbed bronze finish lantern hangs from the dramatic ceiling while matching finish sconces add task lighting to the vanity areas.
This project was featured in Boston Magazine Home Design section entitiled "Spaces: Bathing Beauty" in the March 2018 issue. Click here for a link to the article:
https://www.bostonmagazine.com/property/2018/03/27/elza-b-design-bathroom-transformation/
Photography: Jared Kuzia
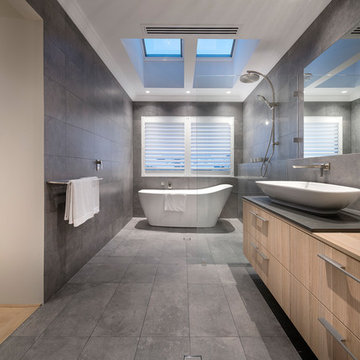
Inspiration for a contemporary master bathroom in Perth with flat-panel cabinets, light wood cabinets, a japanese tub, an open shower, gray tile, brown walls, a vessel sink, grey floor and an open shower.
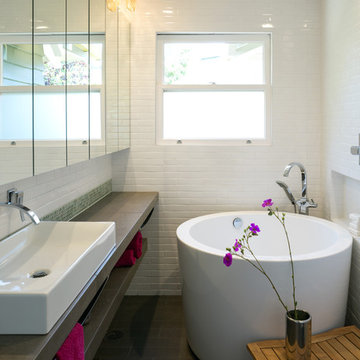
Photographer: Scott Hargis Photo
Inspiration for a small modern bathroom in Los Angeles with flat-panel cabinets, a japanese tub, a shower/bathtub combo, a bidet, white tile, porcelain tile, white walls, limestone floors, a vessel sink and limestone benchtops.
Inspiration for a small modern bathroom in Los Angeles with flat-panel cabinets, a japanese tub, a shower/bathtub combo, a bidet, white tile, porcelain tile, white walls, limestone floors, a vessel sink and limestone benchtops.
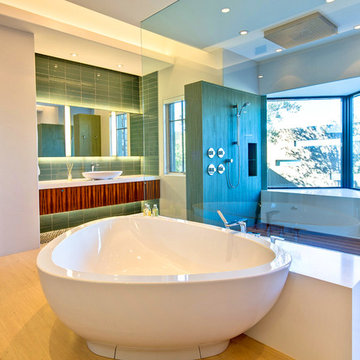
Photography by Illya
Photo of a large contemporary master bathroom in Phoenix with a vessel sink, flat-panel cabinets, dark wood cabinets, a japanese tub, an open shower, a one-piece toilet, green tile, subway tile, beige walls, porcelain floors, engineered quartz benchtops, beige floor, an open shower and white benchtops.
Photo of a large contemporary master bathroom in Phoenix with a vessel sink, flat-panel cabinets, dark wood cabinets, a japanese tub, an open shower, a one-piece toilet, green tile, subway tile, beige walls, porcelain floors, engineered quartz benchtops, beige floor, an open shower and white benchtops.

This is an example of a mid-sized contemporary master bathroom in Toronto with flat-panel cabinets, light wood cabinets, a japanese tub, a corner shower, a bidet, beige tile, porcelain tile, white walls, light hardwood floors, a vessel sink, engineered quartz benchtops, beige floor, a hinged shower door, beige benchtops, an enclosed toilet, a double vanity and a floating vanity.
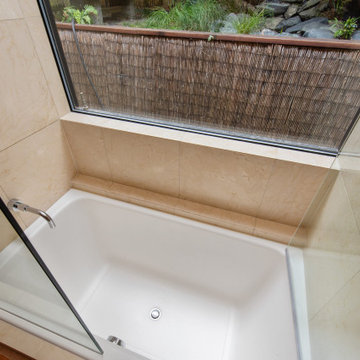
The design of this remodel of a small two-level residence in Noe Valley reflects the owner's passion for Japanese architecture. Having decided to completely gut the interior partitions, we devised a better-arranged floor plan with traditional Japanese features, including a sunken floor pit for dining and a vocabulary of natural wood trim and casework. Vertical grain Douglas Fir takes the place of Hinoki wood traditionally used in Japan. Natural wood flooring, soft green granite and green glass backsplashes in the kitchen further develop the desired Zen aesthetic. A wall to wall window above the sunken bath/shower creates a connection to the outdoors. Privacy is provided through the use of switchable glass, which goes from opaque to clear with a flick of a switch. We used in-floor heating to eliminate the noise associated with forced-air systems.
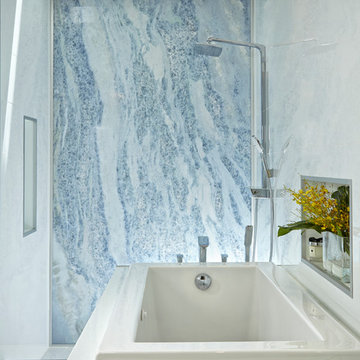
Home and Living Examiner said:
Modern renovation by J Design Group is stunning
J Design Group, an expert in luxury design, completed a new project in Tamarac, Florida, which involved the total interior remodeling of this home. We were so intrigued by the photos and design ideas, we decided to talk to J Design Group CEO, Jennifer Corredor. The concept behind the redesign was inspired by the client’s relocation.
Andrea Campbell: How did you get a feel for the client's aesthetic?
Jennifer Corredor: After a one-on-one with the Client, I could get a real sense of her aesthetics for this home and the type of furnishings she gravitated towards.
The redesign included a total interior remodeling of the client's home. All of this was done with the client's personal style in mind. Certain walls were removed to maximize the openness of the area and bathrooms were also demolished and reconstructed for a new layout. This included removing the old tiles and replacing with white 40” x 40” glass tiles for the main open living area which optimized the space immediately. Bedroom floors were dressed with exotic African Teak to introduce warmth to the space.
We also removed and replaced the outdated kitchen with a modern look and streamlined, state-of-the-art kitchen appliances. To introduce some color for the backsplash and match the client's taste, we introduced a splash of plum-colored glass behind the stove and kept the remaining backsplash with frosted glass. We then removed all the doors throughout the home and replaced with custom-made doors which were a combination of cherry with insert of frosted glass and stainless steel handles.
All interior lights were replaced with LED bulbs and stainless steel trims, including unique pendant and wall sconces that were also added. All bathrooms were totally gutted and remodeled with unique wall finishes, including an entire marble slab utilized in the master bath shower stall.
Once renovation of the home was completed, we proceeded to install beautiful high-end modern furniture for interior and exterior, from lines such as B&B Italia to complete a masterful design. One-of-a-kind and limited edition accessories and vases complimented the look with original art, most of which was custom-made for the home.
To complete the home, state of the art A/V system was introduced. The idea is always to enhance and amplify spaces in a way that is unique to the client and exceeds his/her expectations.
To see complete J Design Group featured article, go to: http://www.examiner.com/article/modern-renovation-by-j-design-group-is-stunning
Living Room,
Dining room,
Master Bedroom,
Master Bathroom,
Powder Bathroom,
Miami Interior Designers,
Miami Interior Designer,
Interior Designers Miami,
Interior Designer Miami,
Modern Interior Designers,
Modern Interior Designer,
Modern interior decorators,
Modern interior decorator,
Miami,
Contemporary Interior Designers,
Contemporary Interior Designer,
Interior design decorators,
Interior design decorator,
Interior Decoration and Design,
Black Interior Designers,
Black Interior Designer,
Interior designer,
Interior designers,
Home interior designers,
Home interior designer,
Daniel Newcomb
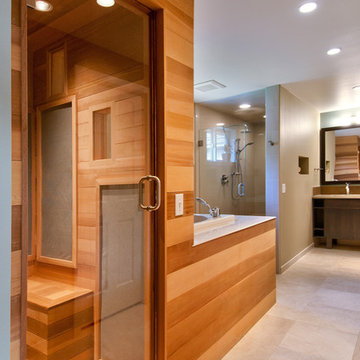
This ordinary dated master bath was converted into a beautiful home spa. Included was a walk in infrared sauna, Japanese soaking tub, a huge walk in shower, heated floors and a beautiful custom vanity.

Inspiration for a small eclectic master bathroom in Seattle with flat-panel cabinets, dark wood cabinets, a japanese tub, a shower/bathtub combo, a one-piece toilet, black tile, porcelain tile, black walls, slate floors, a drop-in sink, engineered quartz benchtops, grey floor, an open shower, grey benchtops, an enclosed toilet, a single vanity, a freestanding vanity and wood walls.
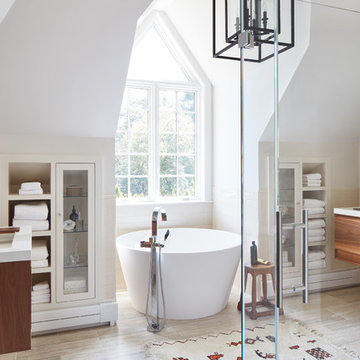
Upon moving to a new home, this couple chose to convert two small guest baths into one large luxurious space including a Japanese soaking tub and custom glass shower with rainfall spout. Two floating vanities in a walnut finish topped with composite countertops and integrated sinks flank each wall. Due to the pitched walls, Barbara worked with both an industrial designer and mirror manufacturer to design special clips to mount the vanity mirrors, creating a unique and modern solution in a challenging space.
The mix of travertine floor tiles with glossy cream wainscotting tiles creates a warm and inviting feel in this bathroom. Glass fronted shelving built into the eaves offers extra storage for towels and accessories. A oil-rubbed bronze finish lantern hangs from the dramatic ceiling while matching finish sconces add task lighting to the vanity areas.
This project was featured in Boston Magazine Home Design section entitiled "Spaces: Bathing Beauty" in the March 2018 issue. Click here for a link to the article:
https://www.bostonmagazine.com/property/2018/03/27/elza-b-design-bathroom-transformation/
Photography: Jared Kuzia
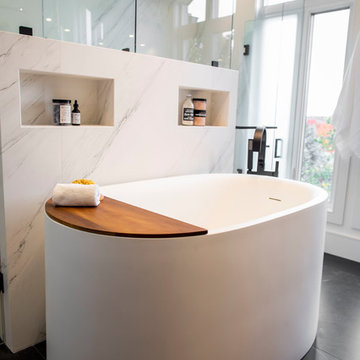
Aia photography
This is an example of a large modern master bathroom in Toronto with flat-panel cabinets, medium wood cabinets, a japanese tub, a curbless shower, a bidet, white tile, porcelain tile, white walls, porcelain floors, a vessel sink, engineered quartz benchtops, black floor, a hinged shower door and white benchtops.
This is an example of a large modern master bathroom in Toronto with flat-panel cabinets, medium wood cabinets, a japanese tub, a curbless shower, a bidet, white tile, porcelain tile, white walls, porcelain floors, a vessel sink, engineered quartz benchtops, black floor, a hinged shower door and white benchtops.
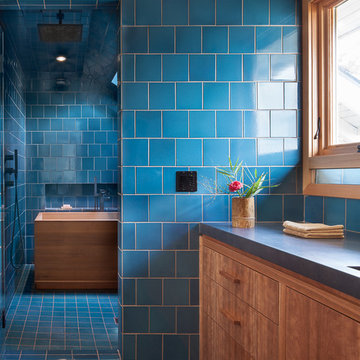
A poky upstairs layout becomes a spacious master suite, complete with a Japanese soaking tub to warm up in the long, wet months of the Pacific Northwest. The master bath now contains a central space for the vanity, a “wet room” with shower and an "ofuro" soaking tub, and a private toilet room.
Photos by Laurie Black
Bathroom Design Ideas with Flat-panel Cabinets and a Japanese Tub
1