Bathroom Design Ideas with Flat-panel Cabinets and a Trough Sink
Refine by:
Budget
Sort by:Popular Today
1 - 20 of 4,154 photos

The guest bath in this project was a simple black and white design with beveled subway tile and ceramic patterned tile on the floor. Bringing the tile up the wall and to the ceiling in the shower adds depth and luxury to this small bathroom. The farmhouse sink with raw pine vanity cabinet give a rustic vibe; the perfect amount of natural texture in this otherwise tile and glass space. Perfect for guests!

Photo of a mid-sized transitional master bathroom in Boston with flat-panel cabinets, medium wood cabinets, a one-piece toilet, beige walls, a trough sink, an open shower, an alcove tub, a shower/bathtub combo, gray tile, porcelain tile, porcelain floors, solid surface benchtops, grey floor and white benchtops.
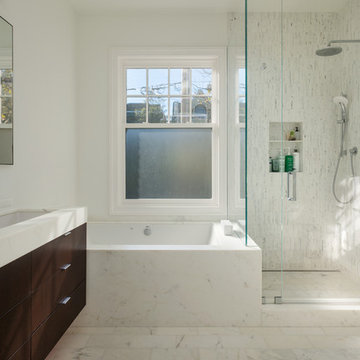
Aaron Leitz Photography
Design ideas for a contemporary bathroom in San Francisco with a trough sink, flat-panel cabinets, dark wood cabinets, an undermount tub, a corner shower and white tile.
Design ideas for a contemporary bathroom in San Francisco with a trough sink, flat-panel cabinets, dark wood cabinets, an undermount tub, a corner shower and white tile.
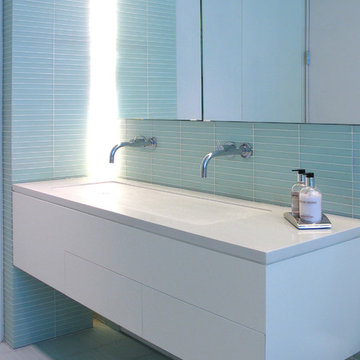
Contemporary glass tile bathroom
Design ideas for a contemporary bathroom in New York with a trough sink, flat-panel cabinets, white cabinets and blue tile.
Design ideas for a contemporary bathroom in New York with a trough sink, flat-panel cabinets, white cabinets and blue tile.

The ensuite shower room features herringbone zellige tiles with a bold zigzag floor tile. The walls are finished in sage green which is complemented by the pink concrete basin.

Creating specific focal points for this owner’s bathroom was important. Client wanted a modern-forward spa-like bathroom retreat. We created it by using rich colors to create contrast in the tile. We included lighted niches for the bathtub and shower as well as in the custom-built linen shelves. The large casement window opens up the space and the honeycomb gold chandelier really added a touch of elegance to the room while pulling out the gold tones in the floor and wall tile. We also included a contemporary 84” trough double vanity and a freestanding bath tub complete with a bath filler to complete the space.

Design ideas for a mid-sized eclectic kids bathroom in London with flat-panel cabinets, light wood cabinets, a drop-in tub, a shower/bathtub combo, a wall-mount toilet, yellow tile, ceramic tile, yellow walls, cement tiles, a trough sink, wood benchtops, yellow floor, a single vanity and a freestanding vanity.

Photo of a mid-sized transitional master bathroom in Santa Barbara with flat-panel cabinets, grey cabinets, an alcove shower, a one-piece toilet, ceramic tile, white walls, vinyl floors, a trough sink, engineered quartz benchtops, brown floor, a hinged shower door, white benchtops, a shower seat, a single vanity, a built-in vanity and vaulted.
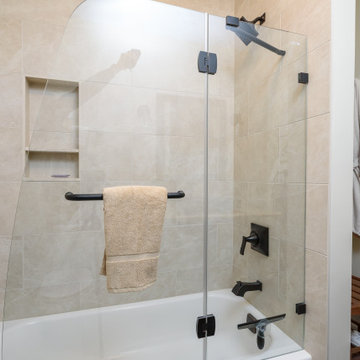
Small transitional 3/4 bathroom in DC Metro with flat-panel cabinets, dark wood cabinets, a two-piece toilet, white walls, a trough sink, beige benchtops, a single vanity and a freestanding vanity.

Huntsmore handled the complete design and build of this bathroom extension in Brook Green, W14. Planning permission was gained for the new rear extension at first-floor level. Huntsmore then managed the interior design process, specifying all finishing details. The client wanted to pursue an industrial style with soft accents of pinkThe proposed room was small, so a number of bespoke items were selected to make the most of the space. To compliment the large format concrete effect tiles, this concrete sink was specially made by Warrington & Rose. This met the client's exacting requirements, with a deep basin area for washing and extra counter space either side to keep everyday toiletries and luxury soapsBespoke cabinetry was also built by Huntsmore with a reeded finish to soften the industrial concrete. A tall unit was built to act as bathroom storage, and a vanity unit created to complement the concrete sink. The joinery was finished in Mylands' 'Rose Theatre' paintThe industrial theme was further continued with Crittall-style steel bathroom screen and doors entering the bathroom. The black steel works well with the pink and grey concrete accents through the bathroom. Finally, to soften the concrete throughout the scheme, the client requested a reindeer moss living wall. This is a natural moss, and draws in moisture and humidity as well as softening the room.
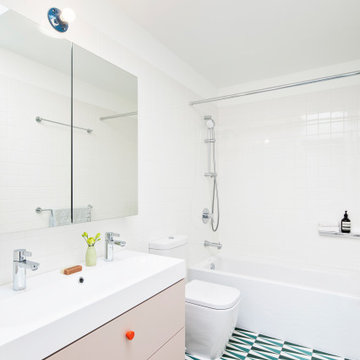
Inspiration for a small contemporary kids bathroom in New York with flat-panel cabinets, an alcove tub, white tile, subway tile, cement tiles, a single vanity, a floating vanity, beige cabinets, a shower/bathtub combo, a trough sink, multi-coloured floor and a shower curtain.
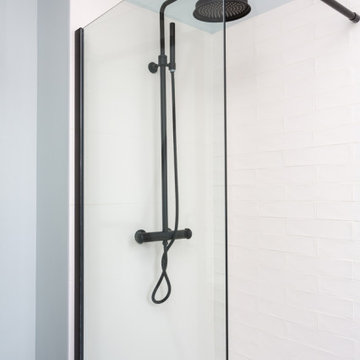
Les chambres de toute la famille ont été pensées pour être le plus ludiques possible. En quête de bien-être, les propriétaire souhaitaient créer un nid propice au repos et conserver une palette de matériaux naturels et des couleurs douces. Un défi relevé avec brio !
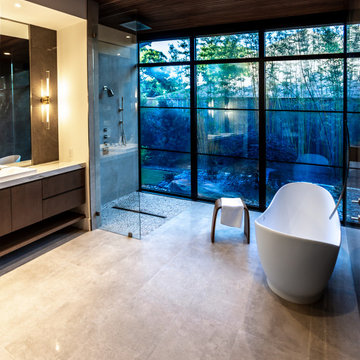
Open concept bathroom with large window, wood ceiling modern, tiled walls, Luna tub filler.
Expansive modern master bathroom in Houston with flat-panel cabinets, light wood cabinets, a freestanding tub, a curbless shower, a wall-mount toilet, gray tile, stone slab, grey walls, porcelain floors, a trough sink, marble benchtops, beige floor, an open shower, white benchtops, a shower seat, a double vanity, a built-in vanity and timber.
Expansive modern master bathroom in Houston with flat-panel cabinets, light wood cabinets, a freestanding tub, a curbless shower, a wall-mount toilet, gray tile, stone slab, grey walls, porcelain floors, a trough sink, marble benchtops, beige floor, an open shower, white benchtops, a shower seat, a double vanity, a built-in vanity and timber.
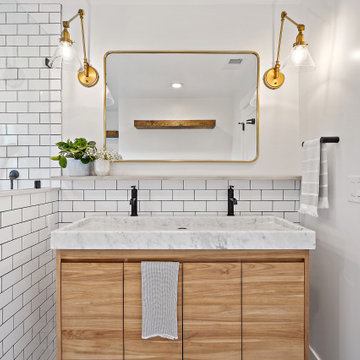
Inspiration for a transitional 3/4 bathroom in San Francisco with flat-panel cabinets, light wood cabinets, white tile, subway tile, white walls, a trough sink and a double vanity.
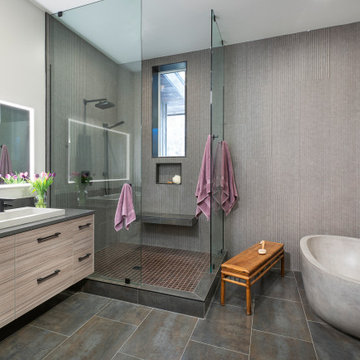
This master bathroom features a unique concrete tub, a doorless glass shower and a custom vanity.
This is an example of a mid-sized contemporary master bathroom in Other with flat-panel cabinets, a freestanding tub, a corner shower, gray tile, ceramic tile, ceramic floors, a trough sink, concrete benchtops, an open shower, grey benchtops, beige cabinets, white walls, grey floor, a niche, a shower seat, a double vanity and a floating vanity.
This is an example of a mid-sized contemporary master bathroom in Other with flat-panel cabinets, a freestanding tub, a corner shower, gray tile, ceramic tile, ceramic floors, a trough sink, concrete benchtops, an open shower, grey benchtops, beige cabinets, white walls, grey floor, a niche, a shower seat, a double vanity and a floating vanity.
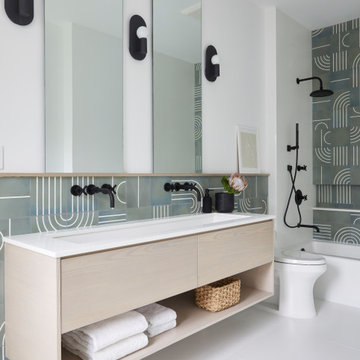
This is an example of a contemporary bathroom in New York with flat-panel cabinets, light wood cabinets, an alcove tub, green tile, white walls, a trough sink, grey floor, white benchtops, a double vanity and a floating vanity.
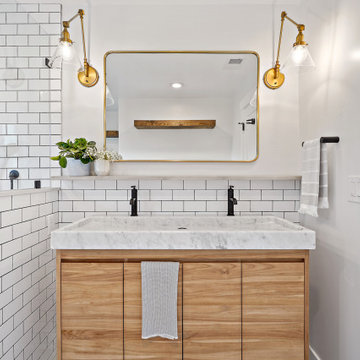
Mid-sized transitional 3/4 bathroom in San Francisco with flat-panel cabinets, medium wood cabinets, white tile, subway tile, white walls, a trough sink, grey benchtops, a niche, a single vanity and a built-in vanity.
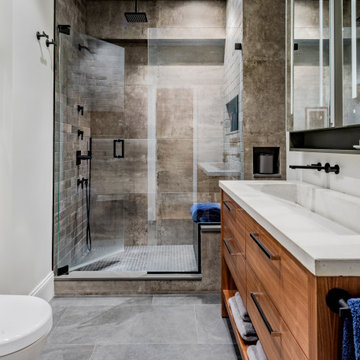
Our take on urban loft living introduced the precise lines of German cabinetry, earthy materials, warm woods and bright pops of color. Creating a contemporary yet comfortable space. Currently a bachelor pad that is anything but.
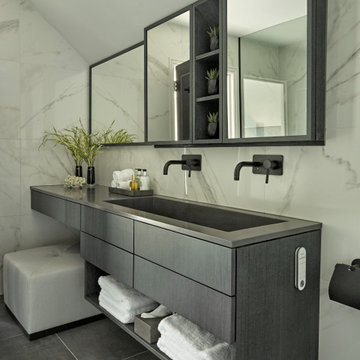
Photo of a contemporary bathroom in London with flat-panel cabinets, grey cabinets, gray tile, white tile, white walls, a trough sink, grey floor, grey benchtops, a double vanity, a floating vanity and vaulted.
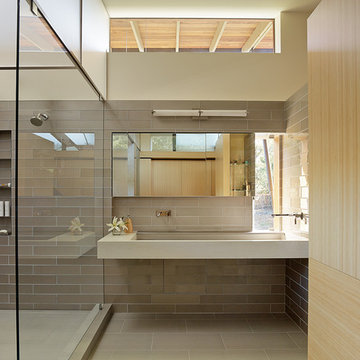
Fu-Tung Cheng, CHENG Design
• Interior view of Bathroom, House 7 Concrete and Wood house
House 7, named the "Concrete Village Home", is Cheng Design's seventh custom home project. With inspiration of a "small village" home, this project brings in dwellings of different size and shape that support and intertwine with one another. Featuring a sculpted, concrete geological wall, pleated butterfly roof, and rainwater installations, House 7 exemplifies an interconnectedness and energetic relationship between home and the natural elements.
Photography: Matthew Millman
Bathroom Design Ideas with Flat-panel Cabinets and a Trough Sink
1