Bathroom Design Ideas with Flat-panel Cabinets and Cement Tile
Refine by:
Budget
Sort by:Popular Today
1 - 20 of 2,501 photos
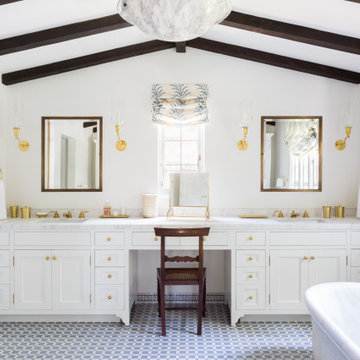
Master Bathroom
Inspiration for a mid-sized mediterranean master bathroom in Los Angeles with flat-panel cabinets, white cabinets, a freestanding tub, a one-piece toilet, blue tile, cement tile, white walls, ceramic floors, an undermount sink, marble benchtops, blue floor, white benchtops, a shower seat, a double vanity, a built-in vanity and vaulted.
Inspiration for a mid-sized mediterranean master bathroom in Los Angeles with flat-panel cabinets, white cabinets, a freestanding tub, a one-piece toilet, blue tile, cement tile, white walls, ceramic floors, an undermount sink, marble benchtops, blue floor, white benchtops, a shower seat, a double vanity, a built-in vanity and vaulted.
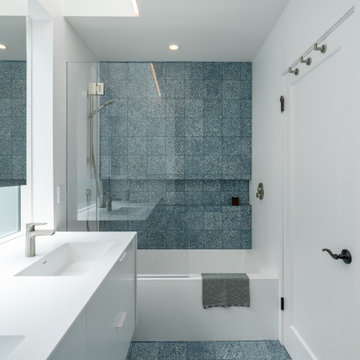
A large window of edged glass brings in diffused light without sacrificing privacy. Two tall medicine cabinets hover in front are actually hung from the header. Long skylight directly above the counter fills the room with natural light. A ribbon of shimmery blue terrazzo tiles flows from the back wall of the tub, across the floor, and up the back of the wall hung toilet on the opposite side of the room.
Bax+Towner photography
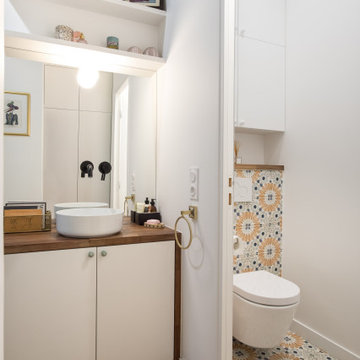
Photo of a contemporary bathroom in Paris with flat-panel cabinets, white cabinets, multi-coloured tile, cement tile, white walls, medium hardwood floors, a vessel sink, wood benchtops, brown floor, brown benchtops, an enclosed toilet, a single vanity and a built-in vanity.
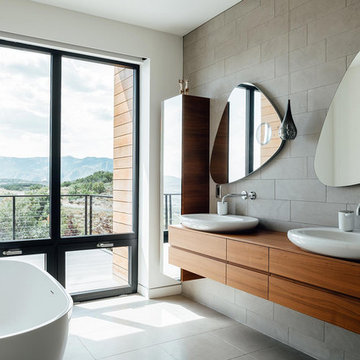
Fixed windows over tilt-only windows offer fresh air ventilation.
Photo of a mid-sized contemporary master bathroom in Salt Lake City with flat-panel cabinets, medium wood cabinets, a freestanding tub, gray tile, cement tile, white walls, porcelain floors, a vessel sink, wood benchtops, grey floor, brown benchtops and a double vanity.
Photo of a mid-sized contemporary master bathroom in Salt Lake City with flat-panel cabinets, medium wood cabinets, a freestanding tub, gray tile, cement tile, white walls, porcelain floors, a vessel sink, wood benchtops, grey floor, brown benchtops and a double vanity.
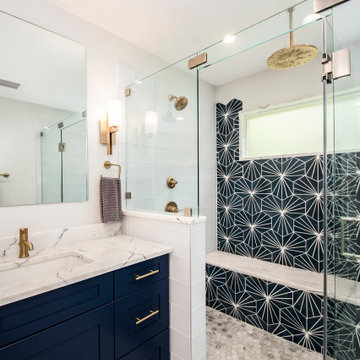
Our clients came to us because they were tired of looking at the side of their neighbor’s house from their master bedroom window! Their 1959 Dallas home had worked great for them for years, but it was time for an update and reconfiguration to make it more functional for their family.
They were looking to open up their dark and choppy space to bring in as much natural light as possible in both the bedroom and bathroom. They knew they would need to reconfigure the master bathroom and bedroom to make this happen. They were thinking the current bedroom would become the bathroom, but they weren’t sure where everything else would go.
This is where we came in! Our designers were able to create their new floorplan and show them a 3D rendering of exactly what the new spaces would look like.
The space that used to be the master bedroom now consists of the hallway into their new master suite, which includes a new large walk-in closet where the washer and dryer are now located.
From there, the space flows into their new beautiful, contemporary bathroom. They decided that a bathtub wasn’t important to them but a large double shower was! So, the new shower became the focal point of the bathroom. The new shower has contemporary Marine Bone Electra cement hexagon tiles and brushed bronze hardware. A large bench, hidden storage, and a rain shower head were must-have features. Pure Snow glass tile was installed on the two side walls while Carrara Marble Bianco hexagon mosaic tile was installed for the shower floor.
For the main bathroom floor, we installed a simple Yosemite tile in matte silver. The new Bellmont cabinets, painted naval, are complemented by the Greylac marble countertop and the Brainerd champagne bronze arched cabinet pulls. The rest of the hardware, including the faucet, towel rods, towel rings, and robe hooks, are Delta Faucet Trinsic, in a classic champagne bronze finish. To finish it off, three 14” Classic Possini Euro Ludlow wall sconces in burnished brass were installed between each sheet mirror above the vanity.
In the space that used to be the master bathroom, all of the furr downs were removed. We replaced the existing window with three large windows, opening up the view to the backyard. We also added a new door opening up into the main living room, which was totally closed off before.
Our clients absolutely love their cool, bright, contemporary bathroom, as well as the new wall of windows in their master bedroom, where they are now able to enjoy their beautiful backyard!
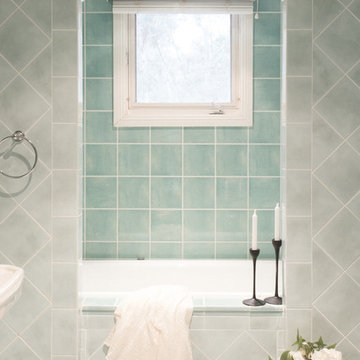
Photo of a traditional master bathroom in Sydney with flat-panel cabinets, blue cabinets, a drop-in tub, an alcove shower, a wall-mount toilet, cement tile, green walls, porcelain floors, a pedestal sink, tile benchtops, blue floor, a hinged shower door and green benchtops.
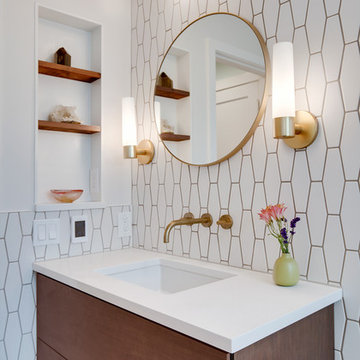
Our clients wanted to update the bathroom on the main floor to reflect the style of the rest of their home. The clean white lines, gold fixtures and floating vanity give this space a very elegant and modern look.
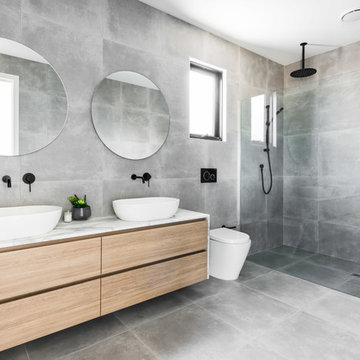
mayphotography
Inspiration for a mid-sized modern master bathroom in Melbourne with flat-panel cabinets, a curbless shower, a one-piece toilet, grey walls, a vessel sink, marble benchtops, grey floor, light wood cabinets, gray tile, cement tile, concrete floors, an open shower and grey benchtops.
Inspiration for a mid-sized modern master bathroom in Melbourne with flat-panel cabinets, a curbless shower, a one-piece toilet, grey walls, a vessel sink, marble benchtops, grey floor, light wood cabinets, gray tile, cement tile, concrete floors, an open shower and grey benchtops.
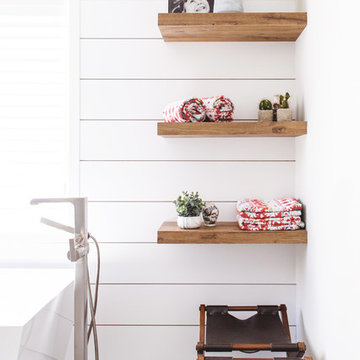
This is an example of a mid-sized modern master bathroom in San Diego with flat-panel cabinets, medium wood cabinets, a freestanding tub, an alcove shower, blue tile, white tile, cement tile, white walls, an undermount sink, grey floor and an open shower.
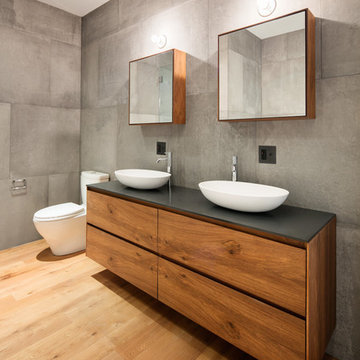
Contemporary 3/4 bathroom in New York with flat-panel cabinets, medium wood cabinets, gray tile, cement tile, grey walls, medium hardwood floors, a vessel sink and brown floor.
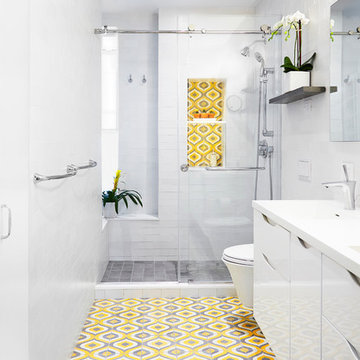
Alyssa Kirsten
Inspiration for a contemporary 3/4 bathroom in New York with flat-panel cabinets, white cabinets, a wall-mount toilet, yellow tile, gray tile, multi-coloured tile, white tile, cement tile, white walls, cement tiles, solid surface benchtops, an alcove shower and a sliding shower screen.
Inspiration for a contemporary 3/4 bathroom in New York with flat-panel cabinets, white cabinets, a wall-mount toilet, yellow tile, gray tile, multi-coloured tile, white tile, cement tile, white walls, cement tiles, solid surface benchtops, an alcove shower and a sliding shower screen.
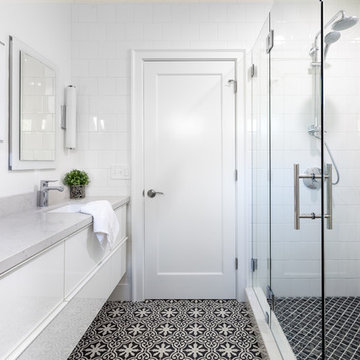
Kat Alves
Transitional master bathroom in Sacramento with cement tile, white walls, engineered quartz benchtops, flat-panel cabinets, white cabinets, an undermount sink, black and white tile and a hinged shower door.
Transitional master bathroom in Sacramento with cement tile, white walls, engineered quartz benchtops, flat-panel cabinets, white cabinets, an undermount sink, black and white tile and a hinged shower door.
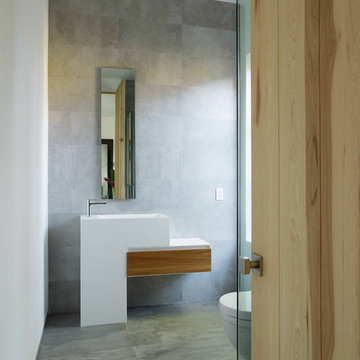
addet madan Design
Design ideas for a small contemporary 3/4 bathroom in Los Angeles with a pedestal sink, gray tile, cement tile, concrete floors, flat-panel cabinets, light wood cabinets, a corner shower, a two-piece toilet, grey walls and solid surface benchtops.
Design ideas for a small contemporary 3/4 bathroom in Los Angeles with a pedestal sink, gray tile, cement tile, concrete floors, flat-panel cabinets, light wood cabinets, a corner shower, a two-piece toilet, grey walls and solid surface benchtops.
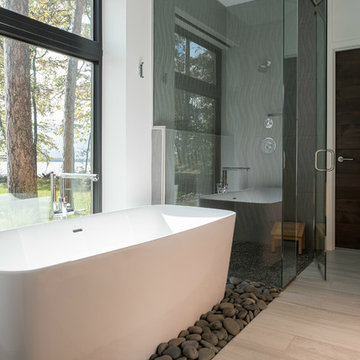
Scott Amundson
Mid-sized contemporary master bathroom in Minneapolis with flat-panel cabinets, grey cabinets, a freestanding tub, a curbless shower, a two-piece toilet, white tile, cement tile, white walls, travertine floors, an undermount sink, engineered quartz benchtops, a hinged shower door and beige floor.
Mid-sized contemporary master bathroom in Minneapolis with flat-panel cabinets, grey cabinets, a freestanding tub, a curbless shower, a two-piece toilet, white tile, cement tile, white walls, travertine floors, an undermount sink, engineered quartz benchtops, a hinged shower door and beige floor.
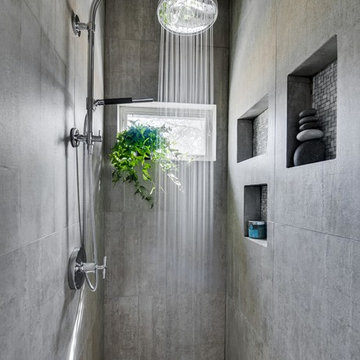
Greg Scott Makinen
Photo of a mid-sized modern master bathroom in Boise with flat-panel cabinets, medium wood cabinets, an alcove shower, a one-piece toilet, gray tile, cement tile, grey walls, ceramic floors and an integrated sink.
Photo of a mid-sized modern master bathroom in Boise with flat-panel cabinets, medium wood cabinets, an alcove shower, a one-piece toilet, gray tile, cement tile, grey walls, ceramic floors and an integrated sink.
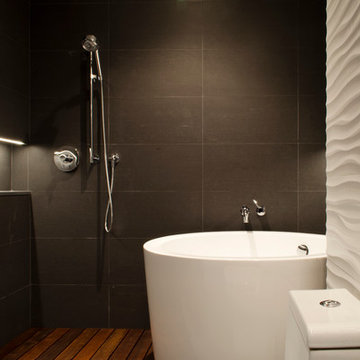
Inspiration for a large modern master bathroom in New York with a japanese tub, cement tile, dark hardwood floors, flat-panel cabinets, dark wood cabinets, an open shower, a one-piece toilet, white walls, an integrated sink and solid surface benchtops.

luxurious details add warmth to the graphic space.
Design ideas for a small midcentury kids bathroom in San Francisco with flat-panel cabinets, light wood cabinets, an alcove tub, a shower/bathtub combo, a one-piece toilet, black and white tile, cement tile, pink walls, ceramic floors, an integrated sink, engineered quartz benchtops, black floor, a hinged shower door, white benchtops, a niche, a double vanity and a freestanding vanity.
Design ideas for a small midcentury kids bathroom in San Francisco with flat-panel cabinets, light wood cabinets, an alcove tub, a shower/bathtub combo, a one-piece toilet, black and white tile, cement tile, pink walls, ceramic floors, an integrated sink, engineered quartz benchtops, black floor, a hinged shower door, white benchtops, a niche, a double vanity and a freestanding vanity.

Photo of a small modern bathroom in Los Angeles with flat-panel cabinets, brown cabinets, a shower/bathtub combo, gray tile, cement tile, grey walls, concrete floors, an integrated sink, marble benchtops, grey floor, a hinged shower door, multi-coloured benchtops, a niche, a single vanity and a floating vanity.
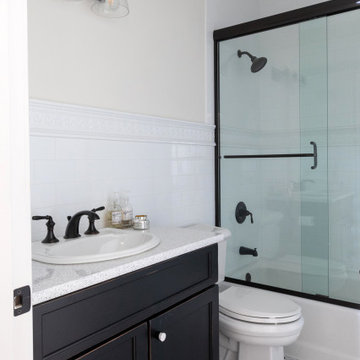
Charming guest bathroom
This is an example of a mid-sized traditional 3/4 bathroom in Milwaukee with flat-panel cabinets, black cabinets, an alcove tub, an alcove shower, a two-piece toilet, white tile, cement tile, beige walls, mosaic tile floors, an undermount sink, engineered quartz benchtops, white floor, a hinged shower door, white benchtops, a single vanity and a built-in vanity.
This is an example of a mid-sized traditional 3/4 bathroom in Milwaukee with flat-panel cabinets, black cabinets, an alcove tub, an alcove shower, a two-piece toilet, white tile, cement tile, beige walls, mosaic tile floors, an undermount sink, engineered quartz benchtops, white floor, a hinged shower door, white benchtops, a single vanity and a built-in vanity.

Design ideas for a mid-sized contemporary master bathroom in Saint Petersburg with flat-panel cabinets, white cabinets, a freestanding tub, white tile, cement tile, white walls, terrazzo floors, a drop-in sink, solid surface benchtops, white floor, white benchtops, a single vanity and a freestanding vanity.
Bathroom Design Ideas with Flat-panel Cabinets and Cement Tile
1