Bathroom Design Ideas with Flat-panel Cabinets and Concrete Benchtops
Refine by:
Budget
Sort by:Popular Today
1 - 20 of 2,416 photos
Item 1 of 3
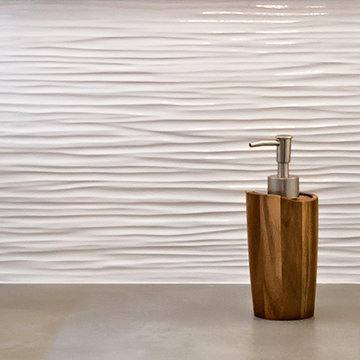
Photography by Paul Linnebach
Design ideas for a large modern master bathroom in Minneapolis with flat-panel cabinets, dark wood cabinets, an open shower, a one-piece toilet, gray tile, ceramic tile, white walls, ceramic floors, a vessel sink, concrete benchtops, grey floor and an open shower.
Design ideas for a large modern master bathroom in Minneapolis with flat-panel cabinets, dark wood cabinets, an open shower, a one-piece toilet, gray tile, ceramic tile, white walls, ceramic floors, a vessel sink, concrete benchtops, grey floor and an open shower.

bethsingerphotographer.com
Small modern 3/4 bathroom in Detroit with flat-panel cabinets, brown cabinets, an alcove tub, an alcove shower, a wall-mount toilet, white tile, white walls, marble floors, a vessel sink, concrete benchtops, grey floor, a hinged shower door, porcelain tile and grey benchtops.
Small modern 3/4 bathroom in Detroit with flat-panel cabinets, brown cabinets, an alcove tub, an alcove shower, a wall-mount toilet, white tile, white walls, marble floors, a vessel sink, concrete benchtops, grey floor, a hinged shower door, porcelain tile and grey benchtops.
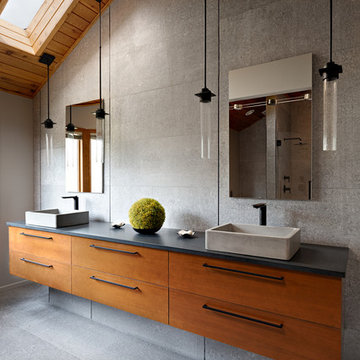
Inspiration for a large contemporary master bathroom in Other with flat-panel cabinets, medium wood cabinets, gray tile, grey walls, a vessel sink, grey floor, black benchtops, concrete floors and concrete benchtops.
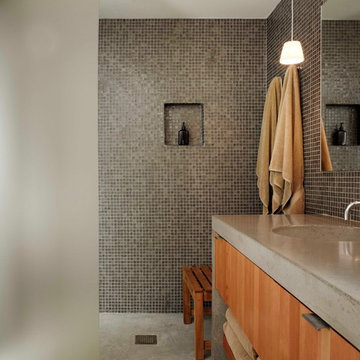
Inspiration for a modern bathroom in San Francisco with an integrated sink, flat-panel cabinets, medium wood cabinets, an open shower, brown tile, mosaic tile, concrete benchtops, concrete floors and an open shower.

La salle d’eau est séparée de la chambre par une porte coulissante vitrée afin de laisser passer la lumière naturelle. L’armoire à pharmacie a été réalisée sur mesure. Ses portes miroir apportent volume et profondeur à l’espace. Afin de se fondre dans le décor et d’optimiser l’agencement, elle a été incrustée dans le doublage du mur.
Enfin, la mosaïque irisée bleue Kitkat (Casalux) apporte tout le caractère de cette mini pièce maximisée.

The Tranquility Residence is a mid-century modern home perched amongst the trees in the hills of Suffern, New York. After the homeowners purchased the home in the Spring of 2021, they engaged TEROTTI to reimagine the primary and tertiary bathrooms. The peaceful and subtle material textures of the primary bathroom are rich with depth and balance, providing a calming and tranquil space for daily routines. The terra cotta floor tile in the tertiary bathroom is a nod to the history of the home while the shower walls provide a refined yet playful texture to the room.

Dark stone, custom cherry cabinetry, misty forest wallpaper, and a luxurious soaker tub mix together to create this spectacular primary bathroom. These returning clients came to us with a vision to transform their builder-grade bathroom into a showpiece, inspired in part by the Japanese garden and forest surrounding their home. Our designer, Anna, incorporated several accessibility-friendly features into the bathroom design; a zero-clearance shower entrance, a tiled shower bench, stylish grab bars, and a wide ledge for transitioning into the soaking tub. Our master cabinet maker and finish carpenters collaborated to create the handmade tapered legs of the cherry cabinets, a custom mirror frame, and new wood trim.

Huntsmore handled the complete design and build of this bathroom extension in Brook Green, W14. Planning permission was gained for the new rear extension at first-floor level. Huntsmore then managed the interior design process, specifying all finishing details. The client wanted to pursue an industrial style with soft accents of pinkThe proposed room was small, so a number of bespoke items were selected to make the most of the space. To compliment the large format concrete effect tiles, this concrete sink was specially made by Warrington & Rose. This met the client's exacting requirements, with a deep basin area for washing and extra counter space either side to keep everyday toiletries and luxury soapsBespoke cabinetry was also built by Huntsmore with a reeded finish to soften the industrial concrete. A tall unit was built to act as bathroom storage, and a vanity unit created to complement the concrete sink. The joinery was finished in Mylands' 'Rose Theatre' paintThe industrial theme was further continued with Crittall-style steel bathroom screen and doors entering the bathroom. The black steel works well with the pink and grey concrete accents through the bathroom. Finally, to soften the concrete throughout the scheme, the client requested a reindeer moss living wall. This is a natural moss, and draws in moisture and humidity as well as softening the room.

Photo of a mid-sized contemporary master bathroom in Other with flat-panel cabinets, white cabinets, an alcove shower, a one-piece toilet, white tile, ceramic tile, white walls, ceramic floors, a wall-mount sink, concrete benchtops, white floor, a hinged shower door, white benchtops, a shower seat, a double vanity and a floating vanity.
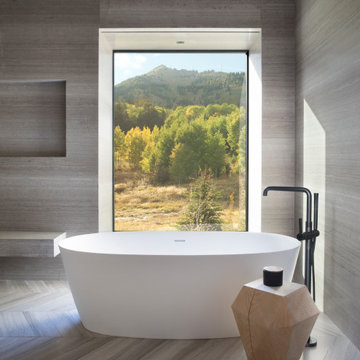
Inspiration for an expansive country master bathroom in Other with flat-panel cabinets, medium wood cabinets, a freestanding tub, multi-coloured tile, wood-look tile, grey walls, wood-look tile, a drop-in sink, concrete benchtops, beige floor, grey benchtops, a shower seat, a double vanity, a floating vanity and wood.
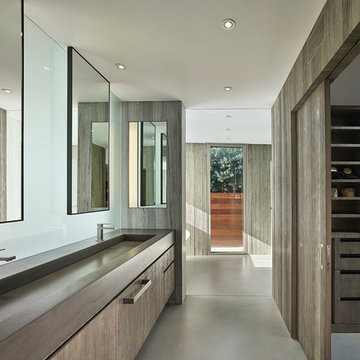
Benny Chan
Design ideas for a mid-sized midcentury master bathroom in Los Angeles with light wood cabinets, brown walls, concrete floors, concrete benchtops, grey benchtops, flat-panel cabinets, a trough sink and grey floor.
Design ideas for a mid-sized midcentury master bathroom in Los Angeles with light wood cabinets, brown walls, concrete floors, concrete benchtops, grey benchtops, flat-panel cabinets, a trough sink and grey floor.
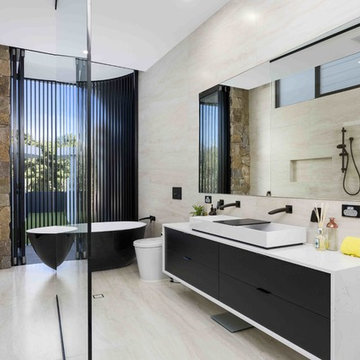
The aluminium screen, coupled with bifold doors, allows you to relax into this bathtub in complete privacy, but without the confines of walls.
Photography by Asher King
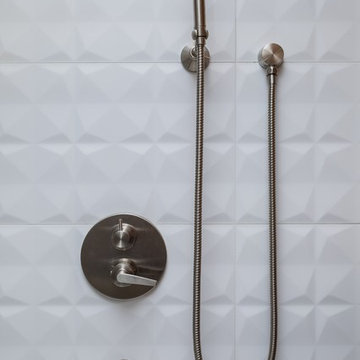
A small guest bath in this Lakewood mid century was updated to be much more user friendly but remain true to the aesthetic of the home. A custom wall-hung walnut vanity with linear asymmetrical holly inlays sits beneath a custom blue concrete sinktop. The entire vanity wall and shower is tiled in a unique textured Porcelanosa tile in white.
Tim Gormley, TG Image
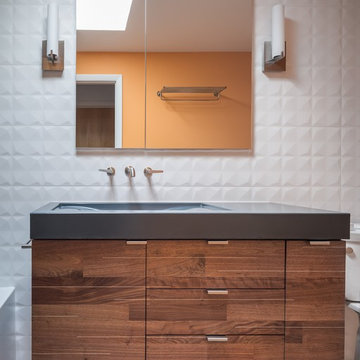
A small guest bath in this Lakewood mid century was updated to be much more user friendly but remain true to the aesthetic of the home. A custom wall-hung walnut vanity with linear asymmetrical holly inlays sits beneath a custom blue concrete sinktop. The entire vanity wall and shower is tiled in a unique textured Porcelanosa tile in white.
Tim Gormley, TG Image
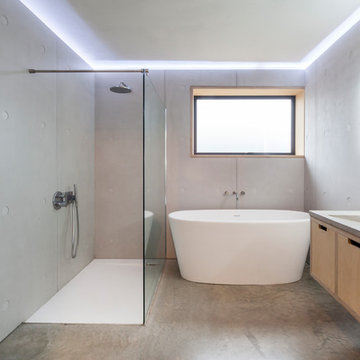
Steve lancefield
This is an example of a mid-sized modern master bathroom in London with flat-panel cabinets, light wood cabinets, a freestanding tub, an open shower, grey walls, concrete floors, concrete benchtops, grey floor, gray tile, an integrated sink and an open shower.
This is an example of a mid-sized modern master bathroom in London with flat-panel cabinets, light wood cabinets, a freestanding tub, an open shower, grey walls, concrete floors, concrete benchtops, grey floor, gray tile, an integrated sink and an open shower.
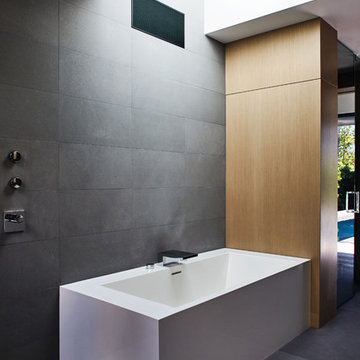
Photo of a large contemporary master bathroom in Los Angeles with flat-panel cabinets, light wood cabinets, a corner tub, an open shower, gray tile, stone tile, concrete benchtops, an open shower, grey walls and grey floor.
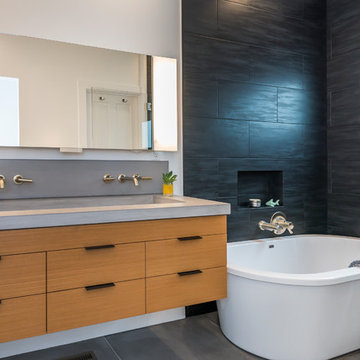
View of custom sink and bathtub. Photo by Olga Soboleva
Mid-sized contemporary master bathroom in San Francisco with flat-panel cabinets, light wood cabinets, a freestanding tub, an open shower, a one-piece toilet, black tile, ceramic tile, white walls, cement tiles, a wall-mount sink, concrete benchtops, grey floor and an open shower.
Mid-sized contemporary master bathroom in San Francisco with flat-panel cabinets, light wood cabinets, a freestanding tub, an open shower, a one-piece toilet, black tile, ceramic tile, white walls, cement tiles, a wall-mount sink, concrete benchtops, grey floor and an open shower.
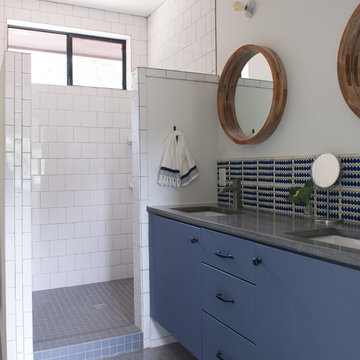
Casey Woods
This is an example of a mid-sized beach style 3/4 bathroom in Austin with flat-panel cabinets, blue cabinets, an alcove tub, a shower/bathtub combo, a one-piece toilet, white tile, porcelain tile, white walls, concrete floors, an undermount sink, concrete benchtops and an open shower.
This is an example of a mid-sized beach style 3/4 bathroom in Austin with flat-panel cabinets, blue cabinets, an alcove tub, a shower/bathtub combo, a one-piece toilet, white tile, porcelain tile, white walls, concrete floors, an undermount sink, concrete benchtops and an open shower.
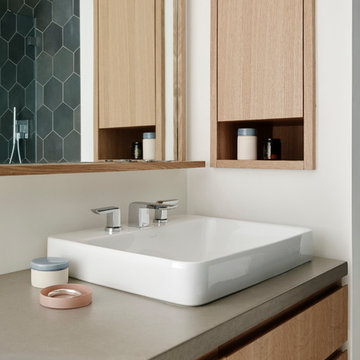
Joe Fletcher
Design ideas for a mid-sized modern master bathroom in New York with flat-panel cabinets, light wood cabinets, an alcove tub, a shower/bathtub combo, a one-piece toilet, black tile, gray tile, ceramic tile, white walls, a vessel sink and concrete benchtops.
Design ideas for a mid-sized modern master bathroom in New York with flat-panel cabinets, light wood cabinets, an alcove tub, a shower/bathtub combo, a one-piece toilet, black tile, gray tile, ceramic tile, white walls, a vessel sink and concrete benchtops.
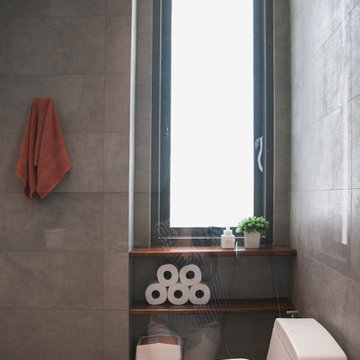
Photo of a mid-sized contemporary 3/4 bathroom in New York with a wall-mount toilet, grey walls, flat-panel cabinets, grey cabinets, an alcove shower, gray tile, cement tile, cement tiles, a trough sink, concrete benchtops, grey floor and a hinged shower door.
Bathroom Design Ideas with Flat-panel Cabinets and Concrete Benchtops
1