Bathroom Design Ideas with Flat-panel Cabinets and Dark Hardwood Floors
Refine by:
Budget
Sort by:Popular Today
1 - 20 of 2,148 photos
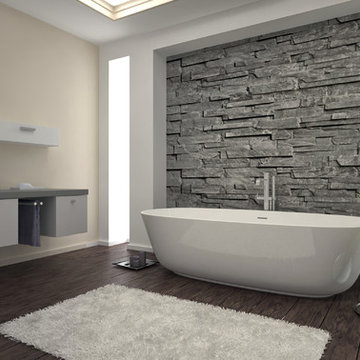
Photo of a large contemporary master bathroom in San Francisco with flat-panel cabinets, white cabinets, a freestanding tub, a one-piece toilet, beige walls, dark hardwood floors, a vessel sink and concrete benchtops.
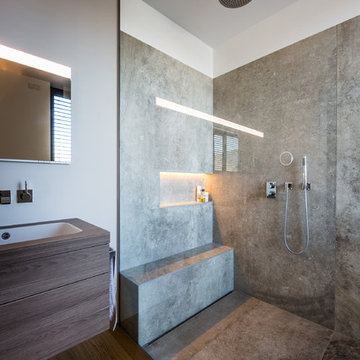
Design ideas for a mid-sized contemporary 3/4 bathroom in Dusseldorf with flat-panel cabinets, light wood cabinets, a curbless shower, white walls, dark hardwood floors, an undermount sink, brown floor, an open shower, wood benchtops and brown benchtops.

Design ideas for a large contemporary master bathroom in London with flat-panel cabinets, brown cabinets, an open shower, a wall-mount toilet, white tile, porcelain tile, beige walls, dark hardwood floors, a console sink, limestone benchtops, brown floor, an open shower, beige benchtops, a niche, a double vanity, a floating vanity and coffered.
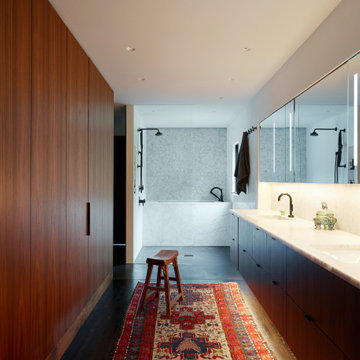
The Bathroom layout is open and linear. A long vanity with medicine cabinet storage above is opposite full height Walnut storage cabinets. A new wet room with plaster and marble tile walls has a shower and a custom marble soaking tub.
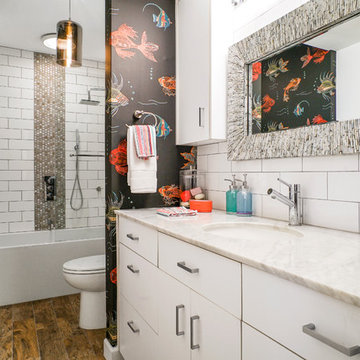
White full bath with black accents in coastal pattern
Photo of a contemporary bathroom in Jacksonville with flat-panel cabinets, white cabinets, an alcove tub, a shower/bathtub combo, white tile, multi-coloured walls, dark hardwood floors, an undermount sink, brown floor, an open shower, white benchtops and ceramic tile.
Photo of a contemporary bathroom in Jacksonville with flat-panel cabinets, white cabinets, an alcove tub, a shower/bathtub combo, white tile, multi-coloured walls, dark hardwood floors, an undermount sink, brown floor, an open shower, white benchtops and ceramic tile.
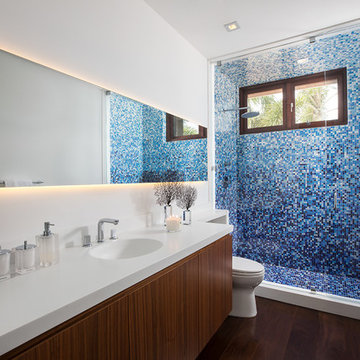
A bathroom is the one place in the house where our every day begins and comes to a close. It needs to be an intimate and sensual sanctuary inviting you to relax, refresh, and rejuvenate and this contemporary guest bathroom was designed to exude function, comfort, and sophistication in a tranquil private oasis.
Photography: Craig Denis
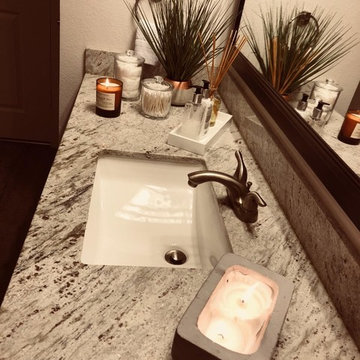
Mid-sized transitional 3/4 bathroom in Dallas with flat-panel cabinets, dark wood cabinets, beige walls, dark hardwood floors, an undermount sink, marble benchtops and brown floor.
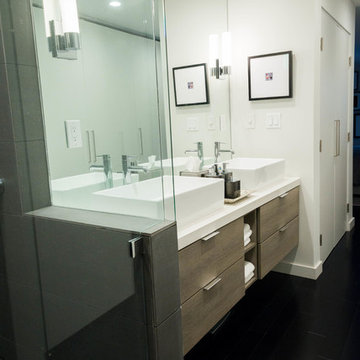
Design ideas for a mid-sized modern master bathroom in Los Angeles with flat-panel cabinets, distressed cabinets, an alcove shower, a wall-mount toilet, black tile, porcelain tile, black walls, dark hardwood floors, a vessel sink, solid surface benchtops, black floor and a hinged shower door.
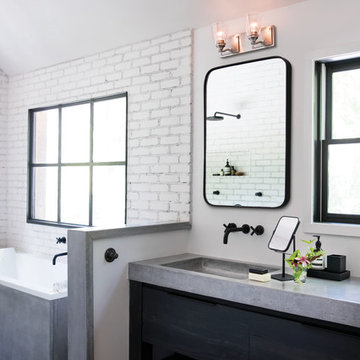
Photo of a large industrial master bathroom in Chicago with flat-panel cabinets, black cabinets, a drop-in tub, white tile, white walls, dark hardwood floors, an integrated sink, concrete benchtops and brown floor.
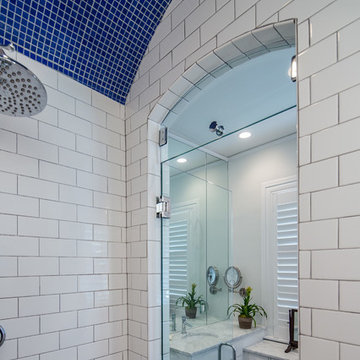
Steve Bracci
Inspiration for a large traditional master wet room bathroom in Atlanta with flat-panel cabinets, white cabinets, a corner tub, a two-piece toilet, white walls, dark hardwood floors, an undermount sink and engineered quartz benchtops.
Inspiration for a large traditional master wet room bathroom in Atlanta with flat-panel cabinets, white cabinets, a corner tub, a two-piece toilet, white walls, dark hardwood floors, an undermount sink and engineered quartz benchtops.
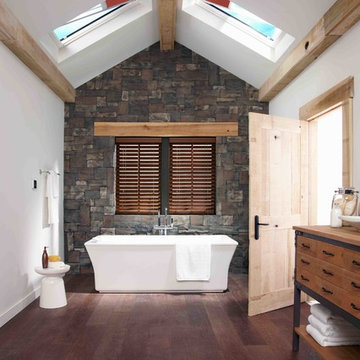
Design ideas for a mid-sized country master bathroom in Denver with medium wood cabinets, wood benchtops, a freestanding tub, white walls, dark hardwood floors, a vessel sink, brown benchtops and flat-panel cabinets.
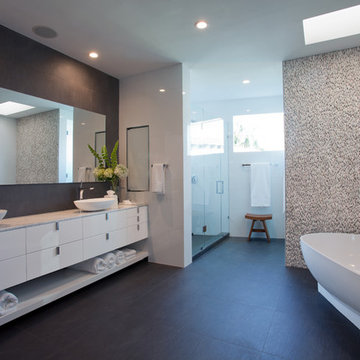
SDH Studio - Architecture and Design
Location: Golden Beach, Florida, USA
Overlooking the canal in Golden Beach 96 GB was designed around a 27 foot triple height space that would be the heart of this home. With an emphasis on the natural scenery, the interior architecture of the house opens up towards the water and fills the space with natural light and greenery.
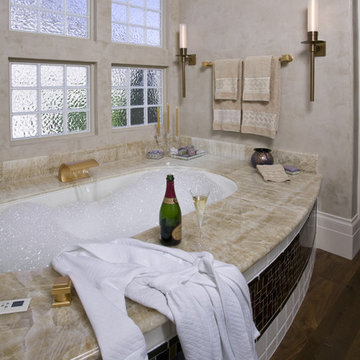
Please visit my website directly by copying and pasting this link directly into your browser: http://www.berensinteriors.com/ to learn more about this project and how we may work together!
This soaking bathtub surrounded by onyx is perfect for two and the polished Venetian plaster walls complete the look. Robert Naik Photography.
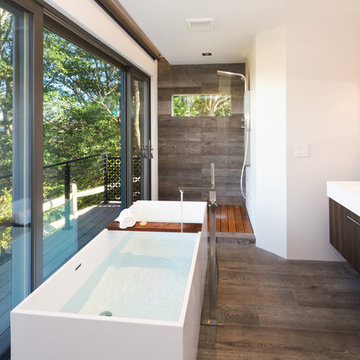
The SW-122S the smallest sized bathtub of its series with a modern rectangular and curved design . All of our bathtubs are made of durable white stone resin composite and available in a matte or glossy finish. This tub combines elegance, durability, and convenience with its high quality construction and chic modern design. This elegant, yet sharp and rectangular designed freestanding tub will surely be the center of attention and will add a contemporary touch to your new bathroom. Its height from drain to overflow will give plenty of space for an individual to enjoy a soothing and comfortable relaxing bathtub experience. The dip in the tubs base helps prevent you from sliding.
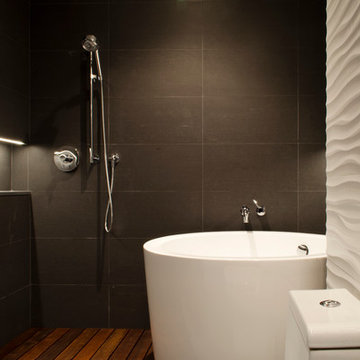
Inspiration for a large modern master bathroom in New York with a japanese tub, cement tile, dark hardwood floors, flat-panel cabinets, dark wood cabinets, an open shower, a one-piece toilet, white walls, an integrated sink and solid surface benchtops.

Inspiration for a country bathroom in Buckinghamshire with flat-panel cabinets, red cabinets, a claw-foot tub, green walls, dark hardwood floors, an undermount sink, brown floor, red benchtops, a single vanity, a freestanding vanity and planked wall panelling.
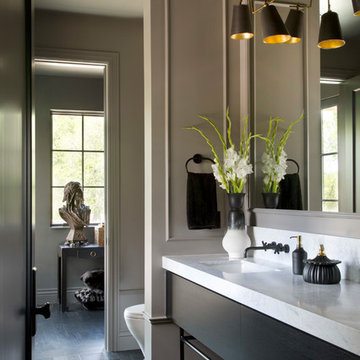
This is an example of a transitional bathroom in Denver with flat-panel cabinets, black cabinets, grey walls, dark hardwood floors, an undermount sink, black floor and white benchtops.
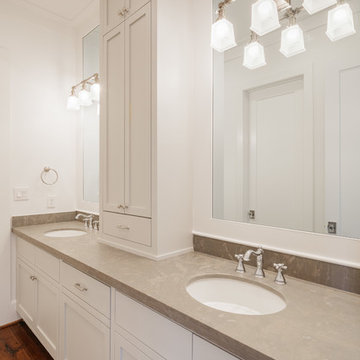
Design ideas for an expansive country bathroom in Houston with flat-panel cabinets, grey cabinets, a freestanding tub, dark hardwood floors, an undermount sink, marble benchtops, brown floor, grey benchtops, a double vanity and a built-in vanity.
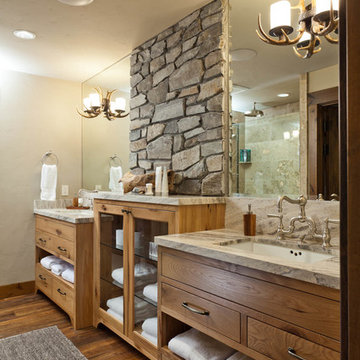
Master bathroom with custom vanities including integral towel shelves and glass front cabinetry, natural stone backsplash, and antler light fixture
Inspiration for a country master bathroom in Seattle with flat-panel cabinets, medium wood cabinets, beige walls, dark hardwood floors, an undermount sink and brown floor.
Inspiration for a country master bathroom in Seattle with flat-panel cabinets, medium wood cabinets, beige walls, dark hardwood floors, an undermount sink and brown floor.
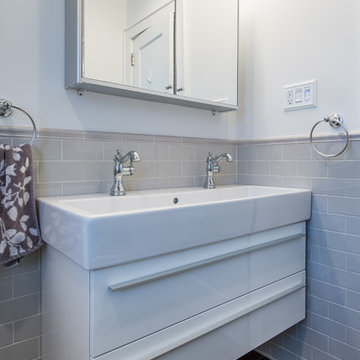
Architectural Design Services Provided - Existing interior wall between kitchen and dining room was removed to create an open plan concept. Custom cabinetry layout was designed to meet Client's specific cooking and entertaining needs. New, larger open plan space will accommodate guest while entertaining. New custom fireplace surround was designed which includes intricate beaded mouldings to compliment the home's original Colonial Style. Second floor bathroom was renovated and includes modern fixtures, finishes and colors that are pleasing to the eye.
Bathroom Design Ideas with Flat-panel Cabinets and Dark Hardwood Floors
1