Bathroom Design Ideas with Flat-panel Cabinets and Distressed Cabinets
Refine by:
Budget
Sort by:Popular Today
1 - 20 of 1,298 photos
Item 1 of 3
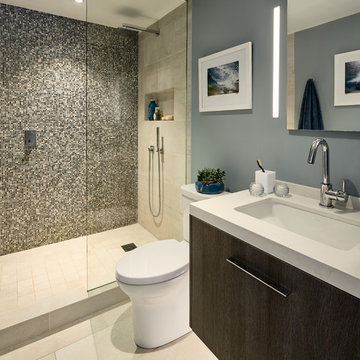
An Architect's bathroom added to the top floor of a beautiful home. Clean lines and cool colors are employed to create a perfect balance of soft and hard. Tile work and cabinetry provide great contrast and ground the space.
Photographer: Dean Birinyi

Completed Bathroom
Photo of a mid-sized modern 3/4 bathroom in San Francisco with flat-panel cabinets, distressed cabinets, a bidet, gray tile, marble, grey walls, porcelain floors, an integrated sink, engineered quartz benchtops, grey floor, a hinged shower door, white benchtops, a niche, a double vanity and a floating vanity.
Photo of a mid-sized modern 3/4 bathroom in San Francisco with flat-panel cabinets, distressed cabinets, a bidet, gray tile, marble, grey walls, porcelain floors, an integrated sink, engineered quartz benchtops, grey floor, a hinged shower door, white benchtops, a niche, a double vanity and a floating vanity.
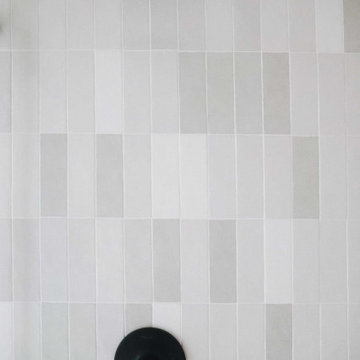
Photo of a small contemporary kids bathroom in Other with flat-panel cabinets, distressed cabinets, a freestanding tub, a shower/bathtub combo, a two-piece toilet, white tile, ceramic tile, white walls, cement tiles, a vessel sink, marble benchtops, white floor, a sliding shower screen, grey benchtops, a single vanity and a freestanding vanity.
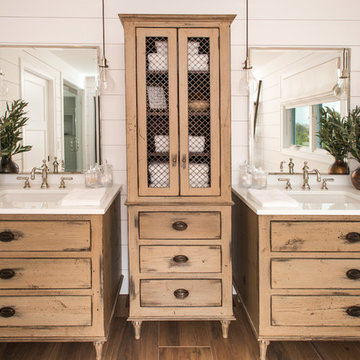
Photo of a beach style master bathroom in Philadelphia with distressed cabinets, white tile, an undermount sink, brown floor, white walls, white benchtops and flat-panel cabinets.
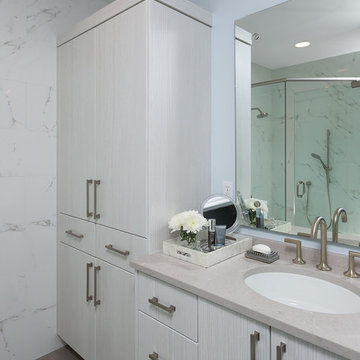
Mid-sized beach style master bathroom in Miami with flat-panel cabinets, distressed cabinets, a corner shower, a two-piece toilet, white tile, porcelain tile, blue walls, porcelain floors, an undermount sink and engineered quartz benchtops.
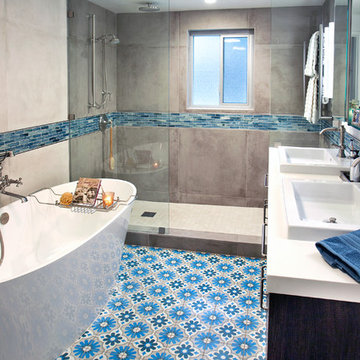
New bathroom configuration includes new open shower with dressing area including bench and towel warmer; free-standing tub and a double vanity.
Design ideas for a small modern master wet room bathroom in Los Angeles with flat-panel cabinets, distressed cabinets, a freestanding tub, a one-piece toilet, beige tile, porcelain tile, beige walls, cement tiles, a drop-in sink, engineered quartz benchtops, blue floor, an open shower and white benchtops.
Design ideas for a small modern master wet room bathroom in Los Angeles with flat-panel cabinets, distressed cabinets, a freestanding tub, a one-piece toilet, beige tile, porcelain tile, beige walls, cement tiles, a drop-in sink, engineered quartz benchtops, blue floor, an open shower and white benchtops.
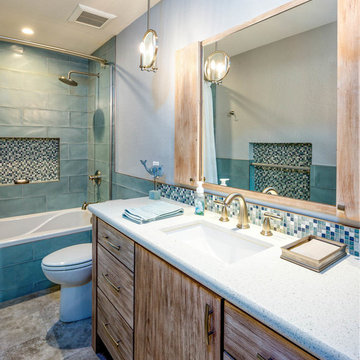
This is an example of a beach style 3/4 bathroom in Phoenix with flat-panel cabinets, distressed cabinets, an alcove tub, a shower/bathtub combo, a two-piece toilet, blue tile, glass tile, blue walls, an undermount sink, brown floor, a shower curtain and grey benchtops.
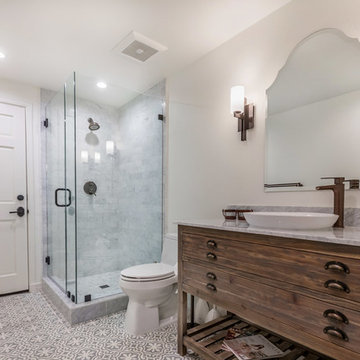
Inspiration for a mid-sized mediterranean 3/4 bathroom in Los Angeles with distressed cabinets, a corner shower, a one-piece toilet, gray tile, marble, beige walls, porcelain floors, a vessel sink, marble benchtops, multi-coloured floor, a hinged shower door and flat-panel cabinets.
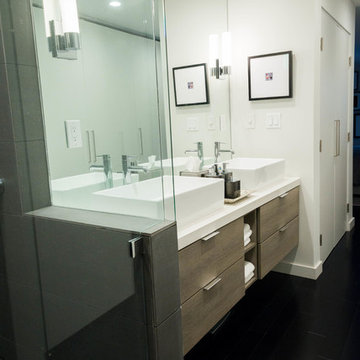
Design ideas for a mid-sized modern master bathroom in Los Angeles with flat-panel cabinets, distressed cabinets, an alcove shower, a wall-mount toilet, black tile, porcelain tile, black walls, dark hardwood floors, a vessel sink, solid surface benchtops, black floor and a hinged shower door.
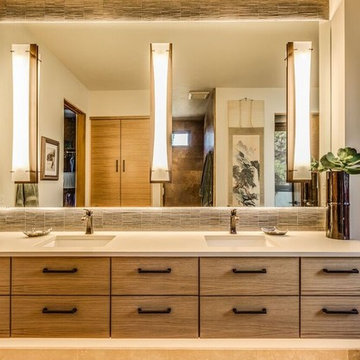
Photo of a mid-sized country master bathroom in Other with flat-panel cabinets, distressed cabinets, beige tile, matchstick tile, beige walls, an undermount sink, solid surface benchtops, an alcove shower, travertine floors, beige floor and an open shower.
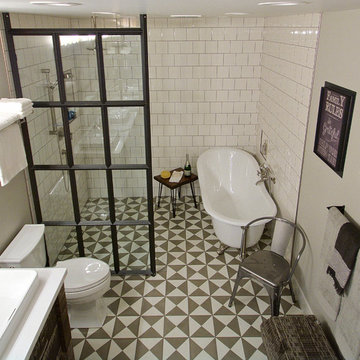
This 19th century inspired bathroom features a custom reclaimed wood vanity designed and built by Ridgecrest Designs, curbless and single slope walk in shower. The combination of reclaimed wood, cement tiles and custom made iron grill work along with its classic lines make this bathroom feel like a parlor of the 19th century.

Complete bathroom remodel - The bathroom was completely gutted to studs. A curb-less stall shower was added with a glass panel instead of a shower door. This creates a barrier free space maintaining the light and airy feel of the complete interior remodel. The fireclay tile is recessed into the wall allowing for a clean finish without the need for bull nose tile. The light finishes are grounded with a wood vanity and then all tied together with oil rubbed bronze faucets.

The clients needed a larger space for a bathroom and closet. They also wanted to move the laundry room upstairs from the basement.
We added a room addition with a laundry / mud room, master bathroom with a wet room and enlarged the existing closet. We also removed the flat roof over the bedroom and added a pitched roof to match the existing. The color of the house is going to be changed from yellow to white siding.
The tub and shower is in the same “wet room” with plenty of natural light into the room. White subway tile be on the walls.
The laundry room sink was repurposed and refinished to be used here. New tile floor was also installed.

This home in Napa off Silverado was rebuilt after burning down in the 2017 fires. Architect David Rulon, a former associate of Howard Backen, known for this Napa Valley industrial modern farmhouse style. Composed in mostly a neutral palette, the bones of this house are bathed in diffused natural light pouring in through the clerestory windows. Beautiful textures and the layering of pattern with a mix of materials add drama to a neutral backdrop. The homeowners are pleased with their open floor plan and fluid seating areas, which allow them to entertain large gatherings. The result is an engaging space, a personal sanctuary and a true reflection of it's owners' unique aesthetic.
Inspirational features are metal fireplace surround and book cases as well as Beverage Bar shelving done by Wyatt Studio, painted inset style cabinets by Gamma, moroccan CLE tile backsplash and quartzite countertops.
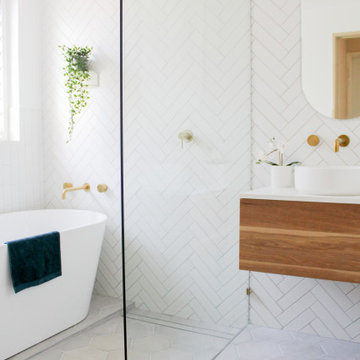
Wet Room, Wet Rooms Perth, Perth Wet Rooms, OTB Bathrooms, Wall Hung Vanity, Walk In Shower, Open Shower, Small Bathrooms Perth, Freestanding Bath, Bath In Shower Area, Brushed Brass Tapware, Herringbone Wall Tiles, Stack Bond Vertical Tiles, Contrast Grout, Brushed Brass Shower Screen
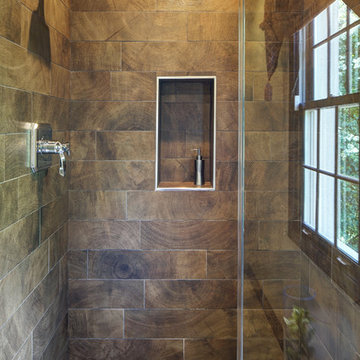
Tasked to update the "playroom bath", this space was made to look like part of the medieval castle theme that is just outside the door - complete with murals of knights and princesses and the homeowners' childrens' portraits incorporated in the scene. With rustic finishes, warm tones, and a "cavelike" effect in the shower, the goal was achieved.

Un bagno molto lungo dotato di ogni confort: doccia, vasca e mobile lavanderia. Top con lavabo d'appoggio e cassetto nella parte sottostante. Mobile lavanderia chiuso con ante in legno trattate. Lo stile di questo bagno è industrial.
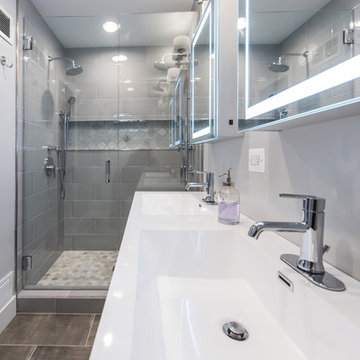
Finecraft Contractors, Inc.
Soleimani Photography
New master bathroom and built-ins in the family room.
Inspiration for a small modern master bathroom in DC Metro with flat-panel cabinets, distressed cabinets, a double shower, gray tile, subway tile, grey walls, marble floors, a console sink, solid surface benchtops, grey floor and a hinged shower door.
Inspiration for a small modern master bathroom in DC Metro with flat-panel cabinets, distressed cabinets, a double shower, gray tile, subway tile, grey walls, marble floors, a console sink, solid surface benchtops, grey floor and a hinged shower door.

Complete bathroom remodel - The bathroom was completely gutted to studs. A curb-less stall shower was added with a glass panel instead of a shower door. This creates a barrier free space maintaining the light and airy feel of the complete interior remodel. The fireclay tile is recessed into the wall allowing for a clean finish without the need for bull nose tile. The light finishes are grounded with a wood vanity and then all tied together with oil rubbed bronze faucets.
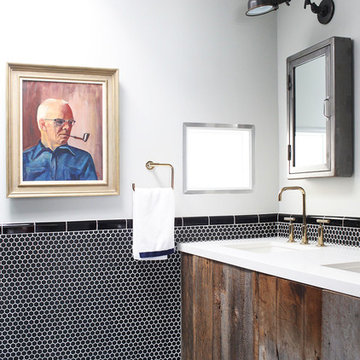
Photo by Mary Costa
Mid-sized contemporary master bathroom in Los Angeles with an undermount sink, flat-panel cabinets, distressed cabinets, engineered quartz benchtops, black tile, cement tile, grey walls and concrete floors.
Mid-sized contemporary master bathroom in Los Angeles with an undermount sink, flat-panel cabinets, distressed cabinets, engineered quartz benchtops, black tile, cement tile, grey walls and concrete floors.
Bathroom Design Ideas with Flat-panel Cabinets and Distressed Cabinets
1