Bathroom Design Ideas with Flat-panel Cabinets and Laminate Benchtops
Refine by:
Budget
Sort by:Popular Today
1 - 20 of 3,728 photos
Item 1 of 3

Photo of a mid-sized contemporary 3/4 bathroom in Brisbane with dark wood cabinets, a freestanding tub, an open shower, a one-piece toilet, pink tile, matchstick tile, pink walls, ceramic floors, a vessel sink, laminate benchtops, grey floor, an open shower, black benchtops, a single vanity, a floating vanity and flat-panel cabinets.
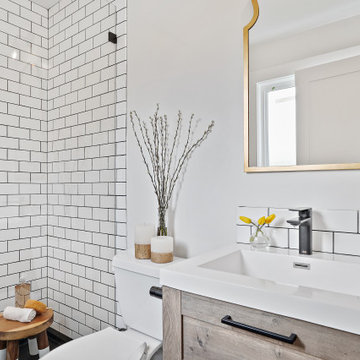
Design ideas for a small transitional 3/4 bathroom in San Francisco with flat-panel cabinets, light wood cabinets, an alcove shower, a two-piece toilet, white tile, ceramic tile, white walls, porcelain floors, an integrated sink, laminate benchtops, black floor, a hinged shower door, white benchtops, a single vanity and a freestanding vanity.

Reforma integral de vivienda en Barcelona
Inspiration for a small mediterranean 3/4 bathroom in Barcelona with flat-panel cabinets, beige cabinets, an alcove shower, a wall-mount toilet, beige tile, beige walls, concrete floors, a vessel sink, laminate benchtops, beige floor, a sliding shower screen, beige benchtops, a single vanity and a floating vanity.
Inspiration for a small mediterranean 3/4 bathroom in Barcelona with flat-panel cabinets, beige cabinets, an alcove shower, a wall-mount toilet, beige tile, beige walls, concrete floors, a vessel sink, laminate benchtops, beige floor, a sliding shower screen, beige benchtops, a single vanity and a floating vanity.

Dans cet appartement familial de 150 m², l’objectif était de rénover l’ensemble des pièces pour les rendre fonctionnelles et chaleureuses, en associant des matériaux naturels à une palette de couleurs harmonieuses.
Dans la cuisine et le salon, nous avons misé sur du bois clair naturel marié avec des tons pastel et des meubles tendance. De nombreux rangements sur mesure ont été réalisés dans les couloirs pour optimiser tous les espaces disponibles. Le papier peint à motifs fait écho aux lignes arrondies de la porte verrière réalisée sur mesure.
Dans les chambres, on retrouve des couleurs chaudes qui renforcent l’esprit vacances de l’appartement. Les salles de bain et la buanderie sont également dans des tons de vert naturel associés à du bois brut. La robinetterie noire, toute en contraste, apporte une touche de modernité. Un appartement où il fait bon vivre !
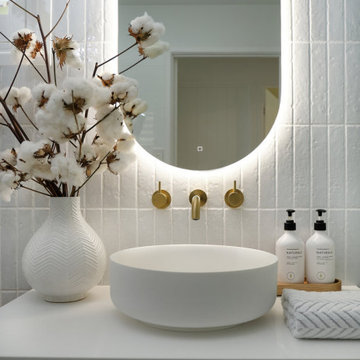
Agoura Hills mid century bathroom remodel for small townhouse bathroom.
Inspiration for a small midcentury master bathroom in Los Angeles with flat-panel cabinets, medium wood cabinets, a corner shower, a one-piece toilet, white tile, porcelain tile, white walls, slate floors, a drop-in sink, laminate benchtops, beige floor, a hinged shower door and white benchtops.
Inspiration for a small midcentury master bathroom in Los Angeles with flat-panel cabinets, medium wood cabinets, a corner shower, a one-piece toilet, white tile, porcelain tile, white walls, slate floors, a drop-in sink, laminate benchtops, beige floor, a hinged shower door and white benchtops.
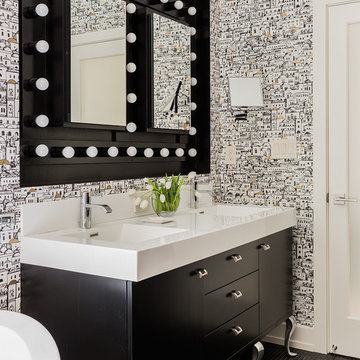
Michael Lee
Inspiration for a large transitional master bathroom in Boston with an integrated sink, black cabinets, multi-coloured walls, laminate benchtops, a freestanding tub, an open shower, black tile, mosaic tile, mosaic tile floors, black floor and flat-panel cabinets.
Inspiration for a large transitional master bathroom in Boston with an integrated sink, black cabinets, multi-coloured walls, laminate benchtops, a freestanding tub, an open shower, black tile, mosaic tile, mosaic tile floors, black floor and flat-panel cabinets.

Bagno stretto e lungo con mobile lavabo color acquamarina, ciotola in appoggio, rubinetteria nera, doccia in opera.
Inspiration for a small contemporary 3/4 bathroom in Bologna with flat-panel cabinets, green cabinets, a curbless shower, a wall-mount toilet, white tile, subway tile, white walls, cement tiles, a vessel sink, laminate benchtops, grey floor, a sliding shower screen, green benchtops, a single vanity and a floating vanity.
Inspiration for a small contemporary 3/4 bathroom in Bologna with flat-panel cabinets, green cabinets, a curbless shower, a wall-mount toilet, white tile, subway tile, white walls, cement tiles, a vessel sink, laminate benchtops, grey floor, a sliding shower screen, green benchtops, a single vanity and a floating vanity.

This is an example of a small contemporary master bathroom in Turin with flat-panel cabinets, grey cabinets, an alcove shower, a two-piece toilet, porcelain tile, white walls, porcelain floors, a vessel sink, laminate benchtops, grey floor, a sliding shower screen, white benchtops, a single vanity, a floating vanity and wallpaper.

Une maison de maître du XIXème, entièrement rénovée, aménagée et décorée pour démarrer une nouvelle vie. Le RDC est repensé avec de nouveaux espaces de vie et une belle cuisine ouverte ainsi qu’un bureau indépendant. Aux étages, six chambres sont aménagées et optimisées avec deux salles de bains très graphiques. Le tout en parfaite harmonie et dans un style naturellement chic.
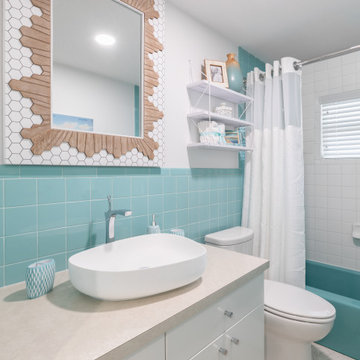
Original 1960's tile was salvaged and paired with mid century modern finsihings.
Design ideas for a small beach style 3/4 bathroom in Tampa with flat-panel cabinets, white cabinets, a drop-in tub, an open shower, a two-piece toilet, green tile, ceramic tile, white walls, ceramic floors, a console sink, laminate benchtops, white floor, a shower curtain, white benchtops, a niche, a single vanity and a built-in vanity.
Design ideas for a small beach style 3/4 bathroom in Tampa with flat-panel cabinets, white cabinets, a drop-in tub, an open shower, a two-piece toilet, green tile, ceramic tile, white walls, ceramic floors, a console sink, laminate benchtops, white floor, a shower curtain, white benchtops, a niche, a single vanity and a built-in vanity.
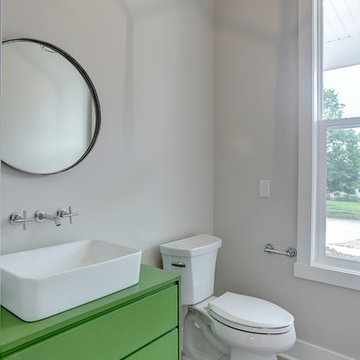
Small country 3/4 bathroom in Grand Rapids with flat-panel cabinets, green cabinets, a two-piece toilet, white tile, beige walls, ceramic floors, a vessel sink, laminate benchtops and grey floor.
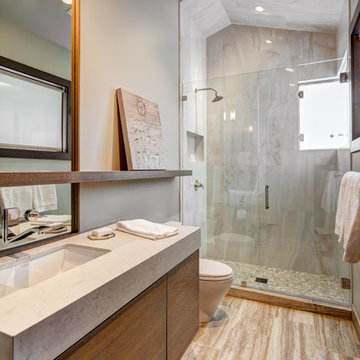
Alan Blakely
Photo of a mid-sized modern master bathroom in Salt Lake City with flat-panel cabinets, dark wood cabinets, an alcove shower, a one-piece toilet, beige tile, gray tile, stone slab, grey walls, porcelain floors, an undermount sink, laminate benchtops, brown floor and a hinged shower door.
Photo of a mid-sized modern master bathroom in Salt Lake City with flat-panel cabinets, dark wood cabinets, an alcove shower, a one-piece toilet, beige tile, gray tile, stone slab, grey walls, porcelain floors, an undermount sink, laminate benchtops, brown floor and a hinged shower door.
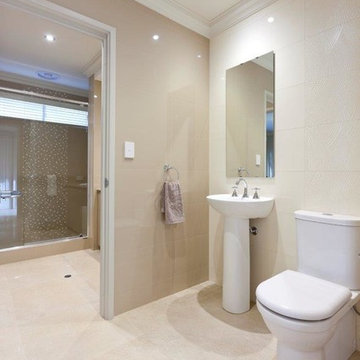
2013 WINNER MBA Best Display Home $650,000+
When you’re ready to step up to a home that truly defines what you deserve – quality, luxury, style and comfort – take a look at the Oakland. With its modern take on a timeless classic, the Oakland’s contemporary elevation is softened by the warmth of traditional textures – marble, timber and stone. Inside, Atrium Homes’ famous attention to detail and intricate craftsmanship is obvious at every turn.
Formal foyer with a granite, timber and wrought iron staircase
High quality German lift
Elegant home theatre and study open off the foyer
Kitchen features black Italian granite benchtops and splashback and American Oak cabinetry
Modern stainless steel appliances
Upstairs private retreat and balcony
Luxurious main suite with double doors
Two double-sized minor bedrooms with shared semi ensuite
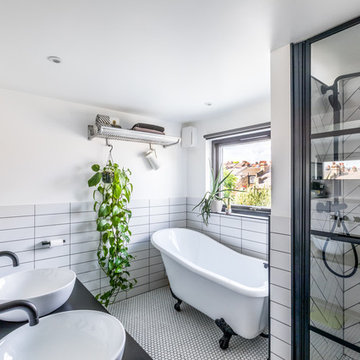
The use of black and white elements creates a sophisticated loft bathroom
Inspiration for a small contemporary master bathroom in London with flat-panel cabinets, black cabinets, a claw-foot tub, a curbless shower, a wall-mount toilet, white tile, ceramic tile, white walls, ceramic floors, a vessel sink, laminate benchtops, white floor, a hinged shower door and black benchtops.
Inspiration for a small contemporary master bathroom in London with flat-panel cabinets, black cabinets, a claw-foot tub, a curbless shower, a wall-mount toilet, white tile, ceramic tile, white walls, ceramic floors, a vessel sink, laminate benchtops, white floor, a hinged shower door and black benchtops.
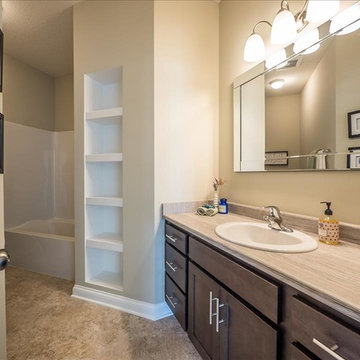
The master bath features a built in shower with ceramic floor to match. The vanity features a square edged laminate profile. Featuring the Moen Dartmoor faucet in chrome finish. The stained built in featuring towel storage really works well in this bathroom. This is another nice touch from Matt Lancia Signature Homes
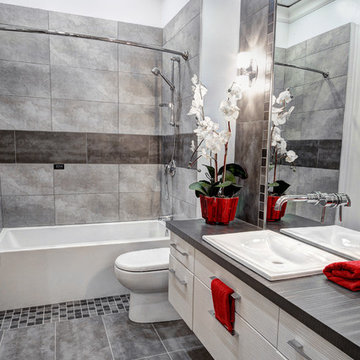
Tub Special Room, Basic design, Low end Bathroom, Good value for the money: Bathroom Display at our 2035 Lanthier Showroom, Ottawa, Ontario, Canada. Designed by Susan Mitchell, and Dominic Manzo @ Distinctive Bathrooms and Kitchens. You can come view our 30+ bathroom displays.

Mid-sized modern bathroom in Denver with flat-panel cabinets, white cabinets, a two-piece toilet, white tile, ceramic tile, linoleum floors, a drop-in sink, laminate benchtops, grey floor, a hinged shower door, grey benchtops, a shower seat, a single vanity and a built-in vanity.
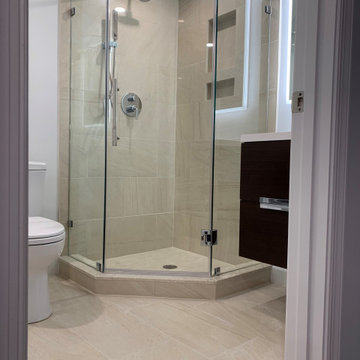
Mid-sized contemporary 3/4 bathroom in DC Metro with flat-panel cabinets, brown cabinets, a corner shower, a two-piece toilet, beige tile, cement tile, white walls, cement tiles, laminate benchtops, beige floor, a hinged shower door, white benchtops, a single vanity and a floating vanity.
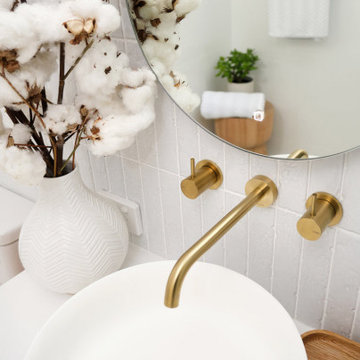
Agoura Hills mid century bathroom remodel for small townhouse bathroom.
Photo of a small midcentury master bathroom in Los Angeles with flat-panel cabinets, medium wood cabinets, a corner shower, a one-piece toilet, white tile, porcelain tile, white walls, slate floors, a drop-in sink, laminate benchtops, beige floor, a hinged shower door and white benchtops.
Photo of a small midcentury master bathroom in Los Angeles with flat-panel cabinets, medium wood cabinets, a corner shower, a one-piece toilet, white tile, porcelain tile, white walls, slate floors, a drop-in sink, laminate benchtops, beige floor, a hinged shower door and white benchtops.

The D shaped bath was a superb choice in this bathroom. This bath with its thin outer is classy and sophisticated. D shaped baths have two curved edges. This shaped bath creates space with its shape and style. The wall mounted taps by JTP are the perfect partner to fill this bath for a luxurious soak after a long day! Having the niche above the bath is a lovely feature, allowing space for accessories and added light.
Bathroom Design Ideas with Flat-panel Cabinets and Laminate Benchtops
1