Bathroom Design Ideas with Flat-panel Cabinets and Marble Floors
Refine by:
Budget
Sort by:Popular Today
1 - 20 of 13,194 photos

Main bedroom en suite
Design ideas for a large contemporary master bathroom in Melbourne with flat-panel cabinets, medium wood cabinets, an alcove tub, mosaic tile, marble floors, solid surface benchtops, white benchtops, a niche, a double vanity and a floating vanity.
Design ideas for a large contemporary master bathroom in Melbourne with flat-panel cabinets, medium wood cabinets, an alcove tub, mosaic tile, marble floors, solid surface benchtops, white benchtops, a niche, a double vanity and a floating vanity.

Design ideas for an expansive contemporary master bathroom in Sydney with dark wood cabinets, a freestanding tub, a double shower, a one-piece toilet, gray tile, stone tile, grey walls, marble floors, a vessel sink, marble benchtops, grey floor, an open shower, grey benchtops, a shower seat, a double vanity, a floating vanity and flat-panel cabinets.

First impression count as you enter this custom-built Horizon Homes property at Kellyville. The home opens into a stylish entryway, with soaring double height ceilings.
It’s often said that the kitchen is the heart of the home. And that’s literally true with this home. With the kitchen in the centre of the ground floor, this home provides ample formal and informal living spaces on the ground floor.
At the rear of the house, a rumpus room, living room and dining room overlooking a large alfresco kitchen and dining area make this house the perfect entertainer. It’s functional, too, with a butler’s pantry, and laundry (with outdoor access) leading off the kitchen. There’s also a mudroom – with bespoke joinery – next to the garage.
Upstairs is a mezzanine office area and four bedrooms, including a luxurious main suite with dressing room, ensuite and private balcony.
Outdoor areas were important to the owners of this knockdown rebuild. While the house is large at almost 454m2, it fills only half the block. That means there’s a generous backyard.
A central courtyard provides further outdoor space. Of course, this courtyard – as well as being a gorgeous focal point – has the added advantage of bringing light into the centre of the house.

Inspiration for a small contemporary bathroom in Sydney with flat-panel cabinets, light wood cabinets, an alcove shower, a one-piece toilet, marble, marble floors, a vessel sink, engineered quartz benchtops, grey floor, a hinged shower door, white benchtops, a single vanity and a floating vanity.

Inspiration for a large contemporary master bathroom in Sydney with flat-panel cabinets, medium wood cabinets, a corner tub, a shower/bathtub combo, a two-piece toilet, beige tile, subway tile, beige walls, marble floors, a pedestal sink, marble benchtops, beige floor, a hinged shower door, multi-coloured benchtops, a niche, a double vanity and a floating vanity.
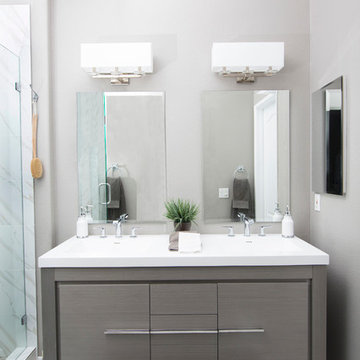
Leaving clear and clean spaces makes a world of difference - even in a limited area. Using the right color(s) can change an ordinary bathroom into a spa like experience.
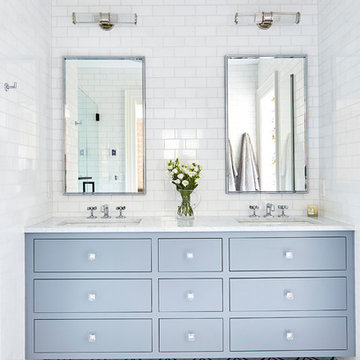
alyssa kirsten
Mid-sized transitional master bathroom in Wilmington with flat-panel cabinets, grey cabinets, an alcove shower, white tile, ceramic tile, marble floors, an undermount sink, marble benchtops, a hinged shower door, white benchtops and multi-coloured floor.
Mid-sized transitional master bathroom in Wilmington with flat-panel cabinets, grey cabinets, an alcove shower, white tile, ceramic tile, marble floors, an undermount sink, marble benchtops, a hinged shower door, white benchtops and multi-coloured floor.
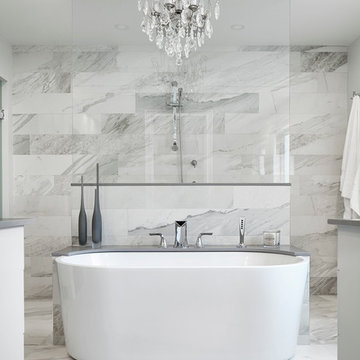
Photo by Valerie Wilcox
Design ideas for a transitional master bathroom in Toronto with a freestanding tub, a curbless shower, gray tile, white tile, marble floors, flat-panel cabinets, white cabinets, marble and an open shower.
Design ideas for a transitional master bathroom in Toronto with a freestanding tub, a curbless shower, gray tile, white tile, marble floors, flat-panel cabinets, white cabinets, marble and an open shower.
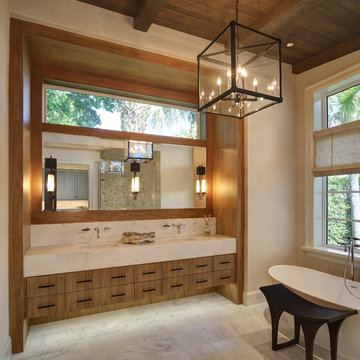
Photo of an expansive contemporary master bathroom in Cleveland with flat-panel cabinets, medium wood cabinets, a freestanding tub, marble floors, an undermount sink, marble benchtops, stone tile, beige walls, gray tile, white tile, white floor and white benchtops.
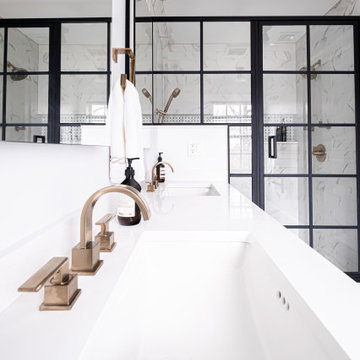
Geometric Delta faucets in a champagne bronze stand out against the stark white quartz counter.
Photos by VLG Photography
Design ideas for a mid-sized modern master bathroom in Newark with flat-panel cabinets, black cabinets, an alcove shower, a two-piece toilet, white tile, marble floors, an undermount sink, engineered quartz benchtops, white floor, a hinged shower door, white benchtops, a niche, a double vanity and a built-in vanity.
Design ideas for a mid-sized modern master bathroom in Newark with flat-panel cabinets, black cabinets, an alcove shower, a two-piece toilet, white tile, marble floors, an undermount sink, engineered quartz benchtops, white floor, a hinged shower door, white benchtops, a niche, a double vanity and a built-in vanity.

A clean modern white bathroom located in a Washington, DC condo.
This is an example of a small modern master bathroom in DC Metro with flat-panel cabinets, white cabinets, an alcove shower, a one-piece toilet, white tile, marble, white walls, marble floors, an undermount sink, engineered quartz benchtops, white floor, a hinged shower door and white benchtops.
This is an example of a small modern master bathroom in DC Metro with flat-panel cabinets, white cabinets, an alcove shower, a one-piece toilet, white tile, marble, white walls, marble floors, an undermount sink, engineered quartz benchtops, white floor, a hinged shower door and white benchtops.
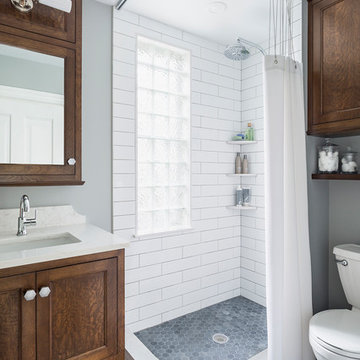
A corner shower with a radial curb maximizes space. Glass blocks, built into the existing window opening add light and the solid surface window sill and window surround provide a waterproof barrier.
Andrea Rugg
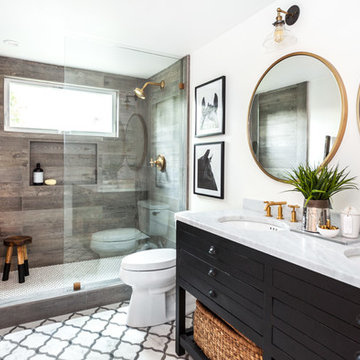
Kat Alves-Photography
Photo of a small country 3/4 bathroom in Sacramento with black cabinets, an open shower, a one-piece toilet, multi-coloured tile, stone tile, white walls, marble floors, an undermount sink, marble benchtops and flat-panel cabinets.
Photo of a small country 3/4 bathroom in Sacramento with black cabinets, an open shower, a one-piece toilet, multi-coloured tile, stone tile, white walls, marble floors, an undermount sink, marble benchtops and flat-panel cabinets.
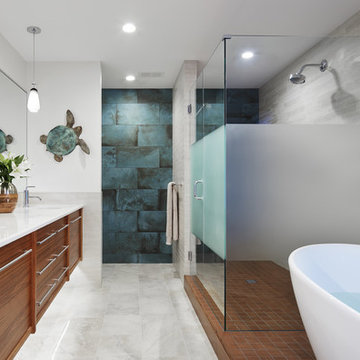
The shower includes dual shower areas, four body spray tiles (two on each side) and a large glass surround keeping the uncluttered theme for the room while still offering privacy with an etched “belly band” around the perimeter. The etching is only on the outside of the glass with the inside being kept smooth for cleaning purposes.
The end result is a bathroom that is luxurious and light, with nothing extraneous to distract the eye. The peaceful and quiet ambiance that the room exudes hit exactly the mark that the clients were looking for.
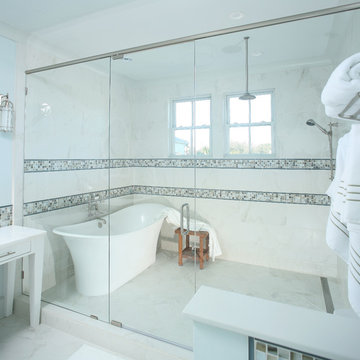
Jim Somerset Photography
Design ideas for a large transitional master wet room bathroom in Charleston with white cabinets, a freestanding tub, multi-coloured tile, white tile, marble, white walls, marble floors, white floor, a hinged shower door and flat-panel cabinets.
Design ideas for a large transitional master wet room bathroom in Charleston with white cabinets, a freestanding tub, multi-coloured tile, white tile, marble, white walls, marble floors, white floor, a hinged shower door and flat-panel cabinets.
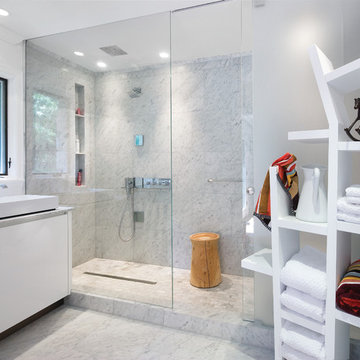
master bathroom
Photo of a mid-sized contemporary master bathroom in DC Metro with a vessel sink, flat-panel cabinets, white cabinets, an alcove shower, white tile, marble benchtops, white walls, marble floors, marble, grey floor, a sliding shower screen and grey benchtops.
Photo of a mid-sized contemporary master bathroom in DC Metro with a vessel sink, flat-panel cabinets, white cabinets, an alcove shower, white tile, marble benchtops, white walls, marble floors, marble, grey floor, a sliding shower screen and grey benchtops.
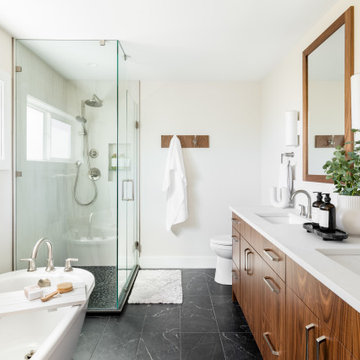
Design ideas for a mid-sized country master bathroom in Vancouver with flat-panel cabinets, medium wood cabinets, a freestanding tub, a corner shower, a two-piece toilet, beige tile, porcelain tile, beige walls, marble floors, an undermount sink, engineered quartz benchtops, black floor, a hinged shower door, white benchtops, a double vanity and a built-in vanity.

Mid-sized midcentury master bathroom in DC Metro with flat-panel cabinets, a freestanding tub, a curbless shower, a two-piece toilet, blue tile, ceramic tile, white walls, marble floors, an undermount sink, engineered quartz benchtops, grey floor, an open shower, white benchtops, a double vanity and a built-in vanity.

This is an example of a large contemporary master bathroom in Los Angeles with medium wood cabinets, a freestanding tub, a corner shower, a one-piece toilet, gray tile, porcelain tile, marble floors, an undermount sink, marble benchtops, white floor, a hinged shower door, white benchtops, a double vanity, a built-in vanity and flat-panel cabinets.

Nos clients avaient vécu une expérience négative lors de la rénovation de leur précédent appartement. Pour ce nouvel achat, ils souhaitaient une solution intégrée, sérieuse, capable de garantir les délais pour l'arrivée de leur nouvel enfant.
Le chantier de ce projet a été lourd car nous avions d'importants travaux à exécuter avec des matériaux compliqués (grands carreaux dans la SDB, des menuiseries chiadées, etc.)
Il y a eu ainsi des inversions de pièces, la salle de bain a pris la place de l'ancienne cuisine et la cuisine actuelle s'est invitée dans la salle à manger/salon.
Pour les menuiseries travaillées, nous avons investi les alcôves du salon afin de donner forme à cette immense bibliothèque. Création sur mesure, elle permet de mettre en valeur la cheminée d'époque et de camoufler les chauffages de la pièce. Dans les chambres, des rangements semi sur mesure prennent place. Afin d'épouser toute la hauteur des pièces, nous avons utilisé des rangements @ikeafrance et des sur caissons.
Le résultat est à la hauteur des espérances de nos clients. Un intérieur élégant où viennent se marier à merveille des choix fonctionnels et de style.
Bathroom Design Ideas with Flat-panel Cabinets and Marble Floors
1