Bathroom Design Ideas with Flat-panel Cabinets and Medium Hardwood Floors
Refine by:
Budget
Sort by:Popular Today
1 - 20 of 3,509 photos
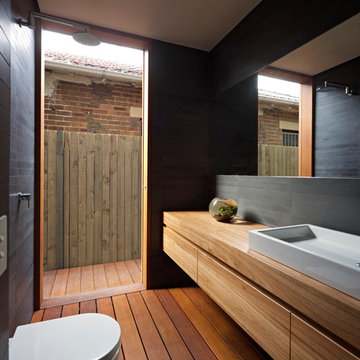
(c) Peter Bennetts
Design ideas for a mid-sized contemporary kids bathroom in Sydney with a vessel sink, flat-panel cabinets, medium wood cabinets, wood benchtops, an open shower, a wall-mount toilet, gray tile, stone tile, grey walls and medium hardwood floors.
Design ideas for a mid-sized contemporary kids bathroom in Sydney with a vessel sink, flat-panel cabinets, medium wood cabinets, wood benchtops, an open shower, a wall-mount toilet, gray tile, stone tile, grey walls and medium hardwood floors.

Design ideas for a contemporary bathroom in Moscow with flat-panel cabinets, white cabinets, a freestanding tub, gray tile, medium hardwood floors, a vessel sink, brown floor, white benchtops and a floating vanity.
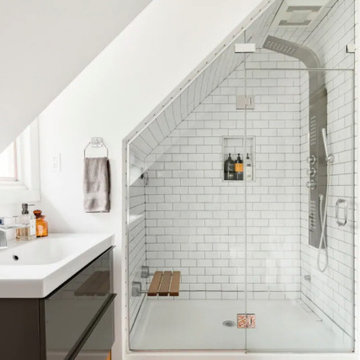
Working with the eaves in this room to create an enclosed shower wasn't as problematic as I had envisioned.
The steam spa shower needed a fully enclosed space so I had the glass door custom made by a local company.
The seat adds additional luxury and the continuation of the yellow color pops is present in accessories and rugs.
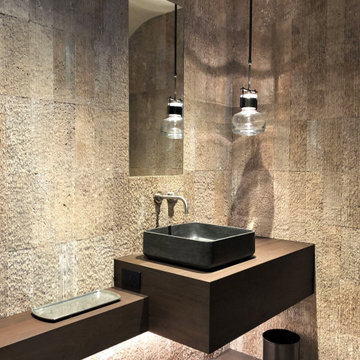
Contemporary walnut vanity in a secluded mountain home.
This is an example of a small contemporary 3/4 bathroom in Other with flat-panel cabinets, dark wood cabinets, beige tile, beige walls, medium hardwood floors, a vessel sink, wood benchtops, brown floor, brown benchtops, a single vanity and a floating vanity.
This is an example of a small contemporary 3/4 bathroom in Other with flat-panel cabinets, dark wood cabinets, beige tile, beige walls, medium hardwood floors, a vessel sink, wood benchtops, brown floor, brown benchtops, a single vanity and a floating vanity.
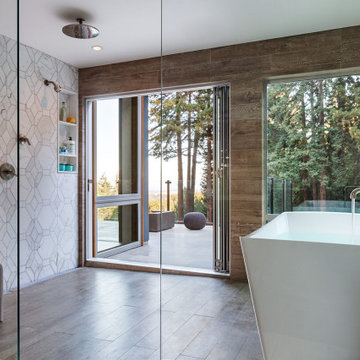
Design ideas for a large midcentury master wet room bathroom in San Francisco with flat-panel cabinets, dark wood cabinets, a freestanding tub, gray tile, white tile, marble, brown walls, medium hardwood floors, an undermount sink, quartzite benchtops, brown floor, an open shower and white benchtops.
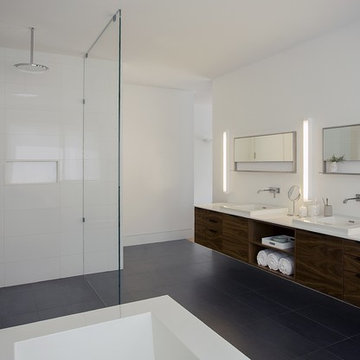
ZeroEnergy Design (ZED) created this modern home for a progressive family in the desirable community of Lexington.
Thoughtful Land Connection. The residence is carefully sited on the infill lot so as to create privacy from the road and neighbors, while cultivating a side yard that captures the southern sun. The terraced grade rises to meet the house, allowing for it to maintain a structured connection with the ground while also sitting above the high water table. The elevated outdoor living space maintains a strong connection with the indoor living space, while the stepped edge ties it back to the true ground plane. Siting and outdoor connections were completed by ZED in collaboration with landscape designer Soren Deniord Design Studio.
Exterior Finishes and Solar. The exterior finish materials include a palette of shiplapped wood siding, through-colored fiber cement panels and stucco. A rooftop parapet hides the solar panels above, while a gutter and site drainage system directs rainwater into an irrigation cistern and dry wells that recharge the groundwater.
Cooking, Dining, Living. Inside, the kitchen, fabricated by Henrybuilt, is located between the indoor and outdoor dining areas. The expansive south-facing sliding door opens to seamlessly connect the spaces, using a retractable awning to provide shade during the summer while still admitting the warming winter sun. The indoor living space continues from the dining areas across to the sunken living area, with a view that returns again to the outside through the corner wall of glass.
Accessible Guest Suite. The design of the first level guest suite provides for both aging in place and guests who regularly visit for extended stays. The patio off the north side of the house affords guests their own private outdoor space, and privacy from the neighbor. Similarly, the second level master suite opens to an outdoor private roof deck.
Light and Access. The wide open interior stair with a glass panel rail leads from the top level down to the well insulated basement. The design of the basement, used as an away/play space, addresses the need for both natural light and easy access. In addition to the open stairwell, light is admitted to the north side of the area with a high performance, Passive House (PHI) certified skylight, covering a six by sixteen foot area. On the south side, a unique roof hatch set flush with the deck opens to reveal a glass door at the base of the stairwell which provides additional light and access from the deck above down to the play space.
Energy. Energy consumption is reduced by the high performance building envelope, high efficiency mechanical systems, and then offset with renewable energy. All windows and doors are made of high performance triple paned glass with thermally broken aluminum frames. The exterior wall assembly employs dense pack cellulose in the stud cavity, a continuous air barrier, and four inches exterior rigid foam insulation. The 10kW rooftop solar electric system provides clean energy production. The final air leakage testing yielded 0.6 ACH 50 - an extremely air tight house, a testament to the well-designed details, progress testing and quality construction. When compared to a new house built to code requirements, this home consumes only 19% of the energy.
Architecture & Energy Consulting: ZeroEnergy Design
Landscape Design: Soren Deniord Design
Paintings: Bernd Haussmann Studio
Photos: Eric Roth Photography
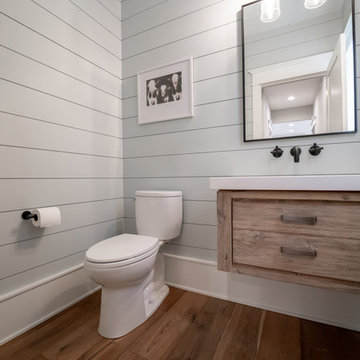
Northwest Indiana Media and Marketing
This is an example of a transitional bathroom in Chicago with medium wood cabinets, a two-piece toilet, grey walls, medium hardwood floors, brown floor, white benchtops and flat-panel cabinets.
This is an example of a transitional bathroom in Chicago with medium wood cabinets, a two-piece toilet, grey walls, medium hardwood floors, brown floor, white benchtops and flat-panel cabinets.
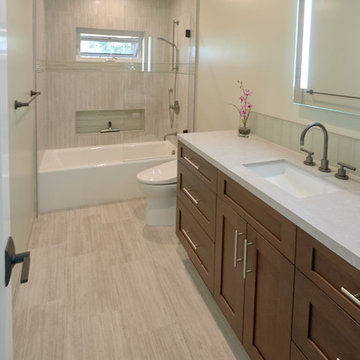
Inspiration for a large contemporary master bathroom in San Francisco with flat-panel cabinets, dark wood cabinets, a freestanding tub, an open shower, gray tile, glass tile, green walls, medium hardwood floors, an undermount sink, quartzite benchtops, brown floor, an open shower and grey benchtops.
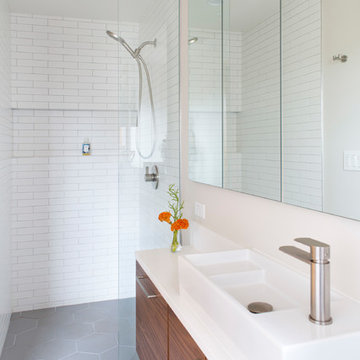
Reagen Taylor
Photo of a small midcentury master bathroom in Portland with flat-panel cabinets, medium wood cabinets, a curbless shower, a wall-mount toilet, white tile, ceramic tile, white walls, medium hardwood floors, a vessel sink, engineered quartz benchtops and an open shower.
Photo of a small midcentury master bathroom in Portland with flat-panel cabinets, medium wood cabinets, a curbless shower, a wall-mount toilet, white tile, ceramic tile, white walls, medium hardwood floors, a vessel sink, engineered quartz benchtops and an open shower.
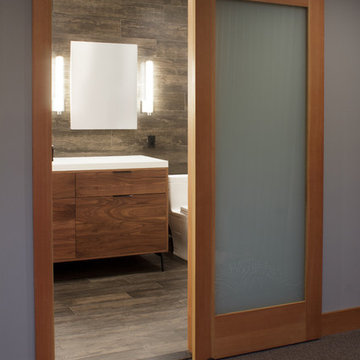
Walnut Vanity
Kara Lashuay
Photo of a small modern bathroom in New York with flat-panel cabinets, medium wood cabinets, a drop-in tub, a shower/bathtub combo, a two-piece toilet, white tile, porcelain tile, beige walls, medium hardwood floors, an integrated sink and solid surface benchtops.
Photo of a small modern bathroom in New York with flat-panel cabinets, medium wood cabinets, a drop-in tub, a shower/bathtub combo, a two-piece toilet, white tile, porcelain tile, beige walls, medium hardwood floors, an integrated sink and solid surface benchtops.
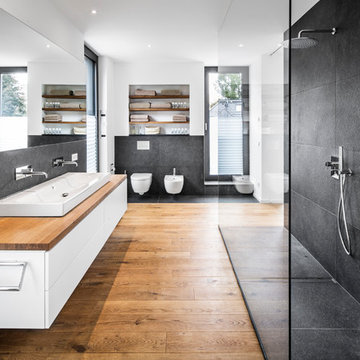
Large contemporary bathroom in Cologne with flat-panel cabinets, white cabinets, an open shower, a bidet, black tile, white walls, medium hardwood floors, a trough sink, wood benchtops, an open shower and brown benchtops.
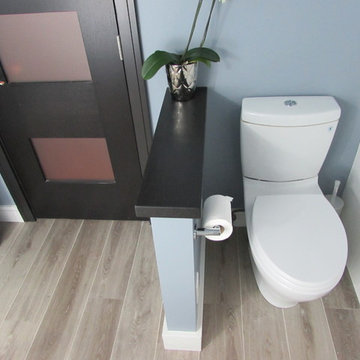
The wall color here is where we really found a success. We went with a light, natural blue.
Photo of a small contemporary master bathroom in Portland with tile benchtops, a corner shower, a one-piece toilet, blue tile, ceramic tile, blue walls, medium hardwood floors, flat-panel cabinets and an integrated sink.
Photo of a small contemporary master bathroom in Portland with tile benchtops, a corner shower, a one-piece toilet, blue tile, ceramic tile, blue walls, medium hardwood floors, flat-panel cabinets and an integrated sink.
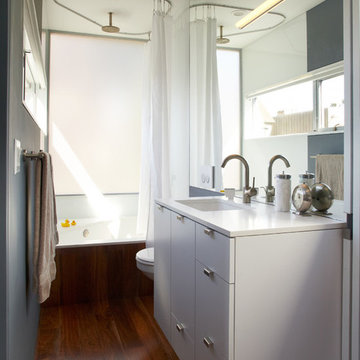
Edge Pulls for a sleek modern look
This is an example of a large modern 3/4 bathroom in Chicago with flat-panel cabinets, white cabinets, an alcove tub, a shower/bathtub combo, a two-piece toilet, grey walls, medium hardwood floors, an undermount sink, brown floor, a shower curtain, solid surface benchtops and white benchtops.
This is an example of a large modern 3/4 bathroom in Chicago with flat-panel cabinets, white cabinets, an alcove tub, a shower/bathtub combo, a two-piece toilet, grey walls, medium hardwood floors, an undermount sink, brown floor, a shower curtain, solid surface benchtops and white benchtops.
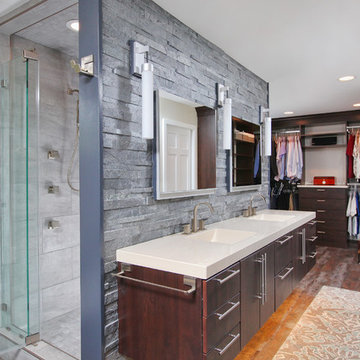
Design ideas for a large modern master bathroom in Philadelphia with flat-panel cabinets, dark wood cabinets, a two-piece toilet, gray tile, white tile, stone tile, white walls, medium hardwood floors, an integrated sink, solid surface benchtops and an alcove shower.
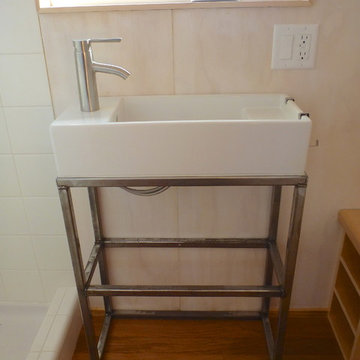
The bathroom sink is compact and supported with a steel frame, custom made and welded by Vina's boyfriend.
Small contemporary 3/4 bathroom in Los Angeles with flat-panel cabinets, light wood cabinets, an alcove shower, white tile, ceramic tile, white walls, medium hardwood floors and an integrated sink.
Small contemporary 3/4 bathroom in Los Angeles with flat-panel cabinets, light wood cabinets, an alcove shower, white tile, ceramic tile, white walls, medium hardwood floors and an integrated sink.
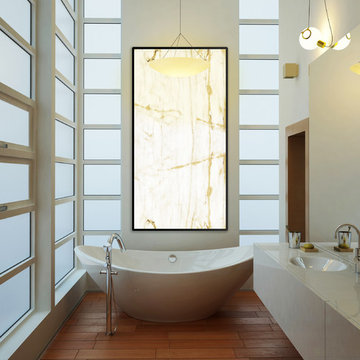
Back lit Lumi-Onyx "Calacatta" Acrylic Panel
Photo of an expansive contemporary bathroom in Montreal with flat-panel cabinets, white cabinets, a freestanding tub, white walls and medium hardwood floors.
Photo of an expansive contemporary bathroom in Montreal with flat-panel cabinets, white cabinets, a freestanding tub, white walls and medium hardwood floors.
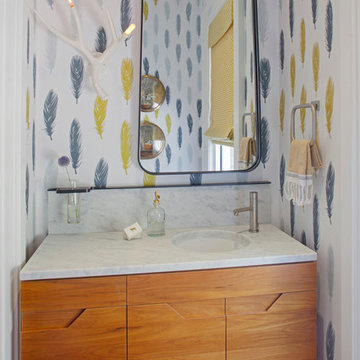
Richard Leo Johnson
Wallpaper: Custom (Rethink Design Studio, Black Crow Studios)
Wall Sconce: Antler Sconce - Jason Miller (Lumens)
Mirror: Custom (Rethink Design Studio, Pique Studio)
Vanity: Custom teak vanity with marble slab and blackened metal shelf (Rethink Design Studio, AWD Savannah, Pique Studio)
Faucet: Minimal - Lacava
Sink: Verticyl Undermount - Kohler
Towel Ring: Modern Towel Ring - Restoration Hardware
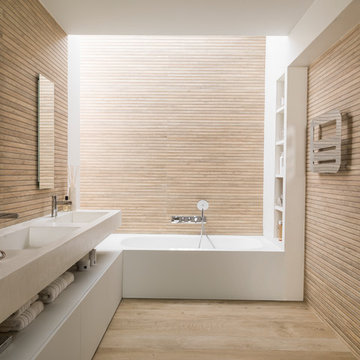
Photo of a mid-sized contemporary master bathroom in Other with flat-panel cabinets, white cabinets, a shower/bathtub combo, brown walls, medium hardwood floors, an integrated sink, brown floor and an open shower.
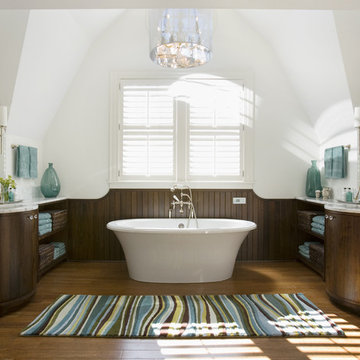
This is an example of a large beach style master bathroom in Boston with a freestanding tub, marble benchtops, flat-panel cabinets, dark wood cabinets, white walls, medium hardwood floors, an undermount sink and brown floor.

This is a close up of the vanity. The round mirror breaks up all the squares in the space.
Photo of a small midcentury bathroom in Los Angeles with flat-panel cabinets, white cabinets, an alcove tub, a shower/bathtub combo, a one-piece toilet, white tile, glass tile, white walls, medium hardwood floors, a drop-in sink, solid surface benchtops, brown floor, a shower curtain, white benchtops, a single vanity, a floating vanity and wallpaper.
Photo of a small midcentury bathroom in Los Angeles with flat-panel cabinets, white cabinets, an alcove tub, a shower/bathtub combo, a one-piece toilet, white tile, glass tile, white walls, medium hardwood floors, a drop-in sink, solid surface benchtops, brown floor, a shower curtain, white benchtops, a single vanity, a floating vanity and wallpaper.
Bathroom Design Ideas with Flat-panel Cabinets and Medium Hardwood Floors
1