Bathroom Design Ideas with Flat-panel Cabinets and Planked Wall Panelling
Refine by:
Budget
Sort by:Popular Today
1 - 20 of 323 photos

Wet Room, Modern Wet Room, Small Wet Room Renovation, First Floor Wet Room, Second Story Wet Room Bathroom, Open Shower With Bath In Open Area, Real Timber Vanity, West Leederville Bathrooms

Stage two of this project was to renovate the upstairs bathrooms which consisted of main bathroom, powder room, ensuite and walk in robe. A feature wall of hand made subways laid vertically and navy and grey floors harmonise with the downstairs theme. We have achieved a calming space whilst maintaining functionality and much needed storage space.

Modern bathroom with feature Coral bay tiled wall.
Mid-sized contemporary master bathroom in Sydney with flat-panel cabinets, medium wood cabinets, a corner tub, a corner shower, green tile, porcelain tile, white walls, porcelain floors, a console sink, engineered quartz benchtops, beige floor, a sliding shower screen, white benchtops, a single vanity, a freestanding vanity, vaulted and planked wall panelling.
Mid-sized contemporary master bathroom in Sydney with flat-panel cabinets, medium wood cabinets, a corner tub, a corner shower, green tile, porcelain tile, white walls, porcelain floors, a console sink, engineered quartz benchtops, beige floor, a sliding shower screen, white benchtops, a single vanity, a freestanding vanity, vaulted and planked wall panelling.
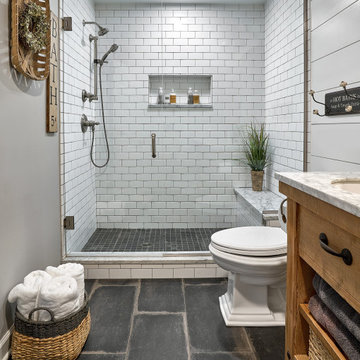
A master bath renovation in a lake front home with a farmhouse vibe and easy to maintain finishes.
This is an example of a mid-sized country master bathroom in Chicago with distressed cabinets, white tile, marble benchtops, white benchtops, a single vanity, a freestanding vanity, an alcove shower, a two-piece toilet, ceramic tile, grey walls, porcelain floors, black floor, a hinged shower door, a shower seat, planked wall panelling, an undermount sink and flat-panel cabinets.
This is an example of a mid-sized country master bathroom in Chicago with distressed cabinets, white tile, marble benchtops, white benchtops, a single vanity, a freestanding vanity, an alcove shower, a two-piece toilet, ceramic tile, grey walls, porcelain floors, black floor, a hinged shower door, a shower seat, planked wall panelling, an undermount sink and flat-panel cabinets.

Master bathroom featuring freestanding tub, white oak vanity and linen cabinet, large format porcelain tile with a concrete look. Brass fixtures and bronze hardware.
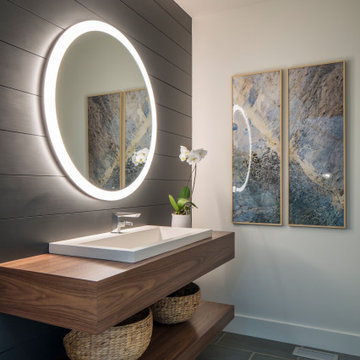
The floating vanity was custom crafted of walnut, and supports a cast concrete sink and chrome faucet. Behind it, the ship lap wall is painted in black and features a round led lit mirror. The bluestone floor adds another layer of texture and a beautiful blue gray tone to the room.
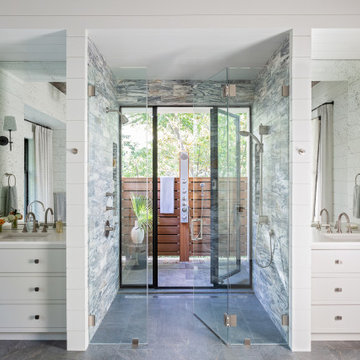
Inspiration for a transitional master wet room bathroom in Charleston with flat-panel cabinets, white cabinets, white walls, an undermount sink, marble benchtops, a hinged shower door, white benchtops, a double vanity, a built-in vanity and planked wall panelling.

I used a patterned tile on the floor, warm wood on the vanity, and dark molding on the walls to give this small bathroom a ton of character.
Photo of a small country kids bathroom in Boise with flat-panel cabinets, medium wood cabinets, an alcove tub, an alcove shower, porcelain tile, white walls, cement tiles, an undermount sink, engineered quartz benchtops, an open shower, white benchtops, a single vanity, a freestanding vanity and planked wall panelling.
Photo of a small country kids bathroom in Boise with flat-panel cabinets, medium wood cabinets, an alcove tub, an alcove shower, porcelain tile, white walls, cement tiles, an undermount sink, engineered quartz benchtops, an open shower, white benchtops, a single vanity, a freestanding vanity and planked wall panelling.

With expansive fields and beautiful farmland surrounding it, this historic farmhouse celebrates these views with floor-to-ceiling windows from the kitchen and sitting area. Originally constructed in the late 1700’s, the main house is connected to the barn by a new addition, housing a master bedroom suite and new two-car garage with carriage doors. We kept and restored all of the home’s existing historic single-pane windows, which complement its historic character. On the exterior, a combination of shingles and clapboard siding were continued from the barn and through the new addition.
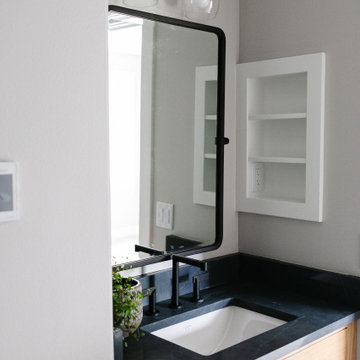
Mid-sized arts and crafts kids bathroom in Portland with flat-panel cabinets, light wood cabinets, an open shower, a one-piece toilet, gray tile, ceramic tile, grey walls, ceramic floors, an undermount sink, quartzite benchtops, grey floor, a hinged shower door, black benchtops, a double vanity, a built-in vanity and planked wall panelling.

Inspiration for a country bathroom in Buckinghamshire with flat-panel cabinets, red cabinets, a claw-foot tub, green walls, dark hardwood floors, an undermount sink, brown floor, red benchtops, a single vanity, a freestanding vanity and planked wall panelling.

Photo of a mid-sized beach style kids bathroom in Dallas with flat-panel cabinets, white cabinets, an alcove shower, a two-piece toilet, white tile, porcelain tile, white walls, ceramic floors, an undermount sink, engineered quartz benchtops, blue floor, a hinged shower door, black benchtops, a single vanity, a built-in vanity and planked wall panelling.

copyright Ben Quinton
Mid-sized transitional kids bathroom in London with flat-panel cabinets, a drop-in tub, a corner shower, a wall-mount toilet, multi-coloured walls, medium hardwood floors, a pedestal sink, a sliding shower screen, a niche, a single vanity, a freestanding vanity and planked wall panelling.
Mid-sized transitional kids bathroom in London with flat-panel cabinets, a drop-in tub, a corner shower, a wall-mount toilet, multi-coloured walls, medium hardwood floors, a pedestal sink, a sliding shower screen, a niche, a single vanity, a freestanding vanity and planked wall panelling.

Modern farmhouse bathroom remodel featuring a beautiful Carrara marble counter and gray vanity which includes two drawers and an open shelf at the bottom for wicker baskets that add warmth and texture to the space. The hardware finish is polished chrome. The walls and ceiling are painted in Sherwin Williams Westhighland White 7566 for a light and airy vibe. The vanity wall showcases a shiplap wood detail. Above the vanity on either side of the round mirror are two, round glass chrome plated, wall sconces that add a classic feeling to the room. The alcove shower/cast iron tub combo includes a niche for shampoo. The shower walls have a white textured tile in a subway pattern with a light gray grout and an accent trim of multi-gray penny round mosaic tile which complements the gray and white color scheme.

Contemporary and bright primary bathroom with double sink vanity, walk-in shower, porcelain tile floor and shower surround.
This is an example of a large contemporary master bathroom in San Francisco with flat-panel cabinets, light wood cabinets, a curbless shower, a one-piece toilet, gray tile, porcelain tile, porcelain floors, an undermount sink, quartzite benchtops, grey floor, an open shower, white benchtops, a shower seat, a double vanity, a built-in vanity and planked wall panelling.
This is an example of a large contemporary master bathroom in San Francisco with flat-panel cabinets, light wood cabinets, a curbless shower, a one-piece toilet, gray tile, porcelain tile, porcelain floors, an undermount sink, quartzite benchtops, grey floor, an open shower, white benchtops, a shower seat, a double vanity, a built-in vanity and planked wall panelling.

Inspiration for a country bathroom in Minneapolis with flat-panel cabinets, dark wood cabinets, grey walls, an undermount sink, grey floor, grey benchtops, a double vanity, a built-in vanity and planked wall panelling.
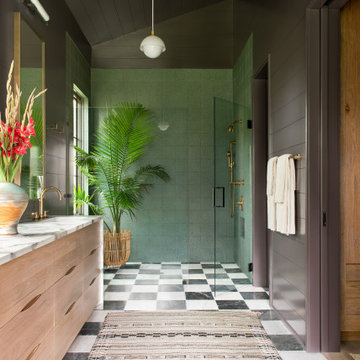
Large primary bath suite featuring a curbless shower, antique honed marble flooring throughout, custom ceramic tile shower walls, custom white oak vanity with white marble countertops and waterfalls, brass hardware, and horizontal painted shiplap walls.
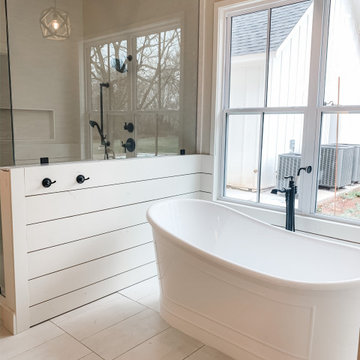
Master Bath
Inspiration for a large country master bathroom in Oklahoma City with flat-panel cabinets, medium wood cabinets, a freestanding tub, a corner shower, white tile, ceramic tile, porcelain floors, an undermount sink, engineered quartz benchtops, white floor, a hinged shower door, white benchtops, a double vanity, a built-in vanity and planked wall panelling.
Inspiration for a large country master bathroom in Oklahoma City with flat-panel cabinets, medium wood cabinets, a freestanding tub, a corner shower, white tile, ceramic tile, porcelain floors, an undermount sink, engineered quartz benchtops, white floor, a hinged shower door, white benchtops, a double vanity, a built-in vanity and planked wall panelling.
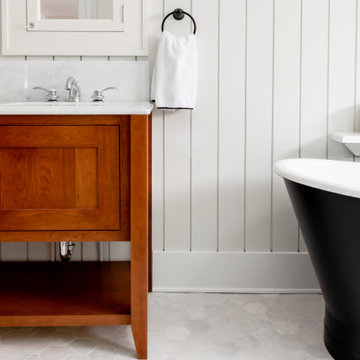
This vintage inspired bathroom is the pinnacle of luxury with heated marble floors and its cast iron skirted tub as the focal point of the design. The custom built inset vanity is perfectly tailored to the space of this bathroom, done in a rich autumn glow color, fashioned from heritage cherrywood. The room is accented by fixtures that combined a classic antique look with modern functionality. The elegant simplicity of the vertical shiplap throughout the room adds visual space with its clean lines and timeless style.

Photo of a large midcentury master bathroom in Los Angeles with flat-panel cabinets, green cabinets, a japanese tub, an open shower, green tile, ceramic tile, ceramic floors, terrazzo benchtops, green floor, a hinged shower door, green benchtops, a freestanding vanity, exposed beam and planked wall panelling.
Bathroom Design Ideas with Flat-panel Cabinets and Planked Wall Panelling
1