Bathroom Design Ideas with Flat-panel Cabinets and Wallpaper
Refine by:
Budget
Sort by:Popular Today
1 - 20 of 1,782 photos
Item 1 of 3

This bathroom, was the result of removing a center wall, two closets, two bathrooms, and reconfiguring part of a guest bedroom space to accommodate, a new powder room, a home office, one larger closet, and one very nice sized bathroom with a skylight and a wet room. The skylight adds so much ambiance and light to a windowless room. I love the way it illuminates this space, even at night the moonlight flows in.... I placed these fun little pendants in a dancing pose for a bit of whimsy and to echo the playfulness of the sink. We went with a herringbone tile on the walls and a modern leaf mosaic on the floor.

Dark stone, custom cherry cabinetry, misty forest wallpaper, and a luxurious soaker tub mix together to create this spectacular primary bathroom. These returning clients came to us with a vision to transform their builder-grade bathroom into a showpiece, inspired in part by the Japanese garden and forest surrounding their home. Our designer, Anna, incorporated several accessibility-friendly features into the bathroom design; a zero-clearance shower entrance, a tiled shower bench, stylish grab bars, and a wide ledge for transitioning into the soaking tub. Our master cabinet maker and finish carpenters collaborated to create the handmade tapered legs of the cherry cabinets, a custom mirror frame, and new wood trim.

Luscious Bathroom in Storrington, West Sussex
A luscious green bathroom design is complemented by matt black accents and unique platform for a feature bath.
The Brief
The aim of this project was to transform a former bedroom into a contemporary family bathroom, complete with a walk-in shower and freestanding bath.
This Storrington client had some strong design ideas, favouring a green theme with contemporary additions to modernise the space.
Storage was also a key design element. To help minimise clutter and create space for decorative items an inventive solution was required.
Design Elements
The design utilises some key desirables from the client as well as some clever suggestions from our bathroom designer Martin.
The green theme has been deployed spectacularly, with metro tiles utilised as a strong accent within the shower area and multiple storage niches. All other walls make use of neutral matt white tiles at half height, with William Morris wallpaper used as a leafy and natural addition to the space.
A freestanding bath has been placed central to the window as a focal point. The bathing area is raised to create separation within the room, and three pendant lights fitted above help to create a relaxing ambience for bathing.
Special Inclusions
Storage was an important part of the design.
A wall hung storage unit has been chosen in a Fjord Green Gloss finish, which works well with green tiling and the wallpaper choice. Elsewhere plenty of storage niches feature within the room. These add storage for everyday essentials, decorative items, and conceal items the client may not want on display.
A sizeable walk-in shower was also required as part of the renovation, with designer Martin opting for a Crosswater enclosure in a matt black finish. The matt black finish teams well with other accents in the room like the Vado brassware and Eastbrook towel rail.
Project Highlight
The platformed bathing area is a great highlight of this family bathroom space.
It delivers upon the freestanding bath requirement of the brief, with soothing lighting additions that elevate the design. Wood-effect porcelain floor tiling adds an additional natural element to this renovation.
The End Result
The end result is a complete transformation from the former bedroom that utilised this space.
The client and our designer Martin have combined multiple great finishes and design ideas to create a dramatic and contemporary, yet functional, family bathroom space.
Discover how our expert designers can transform your own bathroom with a free design appointment and quotation. Arrange a free appointment in showroom or online.

Masculine primary bathroom with a brass freestanding tub
JL Interiors is a LA-based creative/diverse firm that specializes in residential interiors. JL Interiors empowers homeowners to design their dream home that they can be proud of! The design isn’t just about making things beautiful; it’s also about making things work beautifully. Contact us for a free consultation Hello@JLinteriors.design _ 310.390.6849_ www.JLinteriors.design

Inspiration for an expansive eclectic bathroom in Moscow with flat-panel cabinets, orange cabinets, pink tile, a trough sink, multi-coloured floor, a double vanity, a floating vanity and wallpaper.

Complete Gut and Renovation Powder Room in this Miami Penthouse
Custom Built in Marble Wall Mounted Counter Sink
Inspiration for a mid-sized beach style kids bathroom in Miami with flat-panel cabinets, brown cabinets, a drop-in tub, a two-piece toilet, white tile, marble, grey walls, mosaic tile floors, a drop-in sink, marble benchtops, white floor, white benchtops, an enclosed toilet, a single vanity, a freestanding vanity, wallpaper, wallpaper and an open shower.
Inspiration for a mid-sized beach style kids bathroom in Miami with flat-panel cabinets, brown cabinets, a drop-in tub, a two-piece toilet, white tile, marble, grey walls, mosaic tile floors, a drop-in sink, marble benchtops, white floor, white benchtops, an enclosed toilet, a single vanity, a freestanding vanity, wallpaper, wallpaper and an open shower.

Tropical bathroom with plam leaf wallpaper, modern wood vanity, white subway tile and gold fixtures
This is an example of a small tropical bathroom in Seattle with flat-panel cabinets, medium wood cabinets, a two-piece toilet, white tile, ceramic tile, green walls, marble floors, an undermount sink, engineered quartz benchtops, black floor, white benchtops, a single vanity, a floating vanity and wallpaper.
This is an example of a small tropical bathroom in Seattle with flat-panel cabinets, medium wood cabinets, a two-piece toilet, white tile, ceramic tile, green walls, marble floors, an undermount sink, engineered quartz benchtops, black floor, white benchtops, a single vanity, a floating vanity and wallpaper.
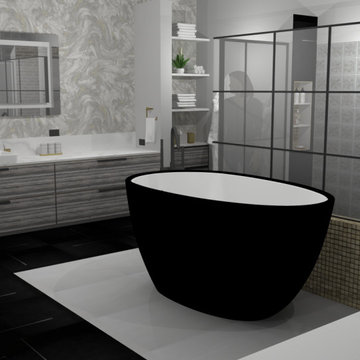
Dark & Sexy Master bathroom
*project in process- this is an artistic rendering used to communicate design direction and share options.
the client fell in love with this black and white soaking tub and so we built an option around it for him to see,.
The floor tile is 12 x 24 black porcelain with a gold inline vertical line- a small but beautiful detail.
The shower has mitered edges for a seamless edge effect.
Vanities float off of the floor for a clean linear modern aesthetic.
White marble is used at the countertop and to highlight the tup area at the floor.
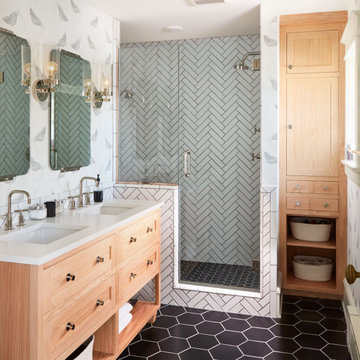
Aimee Lagos of Hygge and West transformed her cramped kitchen with the help of Rosedale Matte paired with a dark green chevron Fireclay backsplash, custom wood island, and Hygge and West gold patterned wallpaper.
Featured design: Cambria Winterbourne
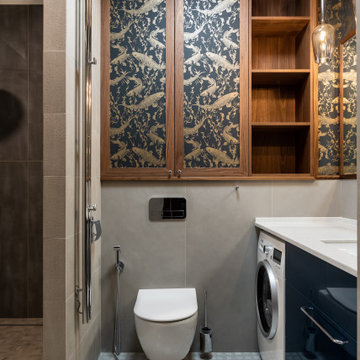
Contemporary 3/4 bathroom in Saint Petersburg with flat-panel cabinets, a wall-mount toilet, an undermount sink, white benchtops, a laundry, a single vanity, a freestanding vanity and wallpaper.

Inspiration for a transitional bathroom in Los Angeles with flat-panel cabinets, medium wood cabinets, black tile, porcelain tile, porcelain floors, black floor, black benchtops, a single vanity, a built-in vanity and wallpaper.

Inspiration for a large tropical kids wet room bathroom in Montreal with flat-panel cabinets, medium wood cabinets, a freestanding tub, a one-piece toilet, green tile, ceramic tile, green walls, porcelain floors, an integrated sink, solid surface benchtops, white floor, an open shower, white benchtops, a shower seat, a double vanity, a floating vanity and wallpaper.

This is an example of a small contemporary master bathroom in Turin with flat-panel cabinets, grey cabinets, an alcove shower, a two-piece toilet, porcelain tile, white walls, porcelain floors, a vessel sink, laminate benchtops, grey floor, a sliding shower screen, white benchtops, a single vanity, a floating vanity and wallpaper.

Small contemporary 3/4 bathroom in New York with flat-panel cabinets, medium wood cabinets, a drop-in tub, a shower/bathtub combo, a one-piece toilet, white tile, subway tile, white walls, ceramic floors, an integrated sink, concrete benchtops, black floor, a sliding shower screen, black benchtops, a single vanity, a freestanding vanity and wallpaper.
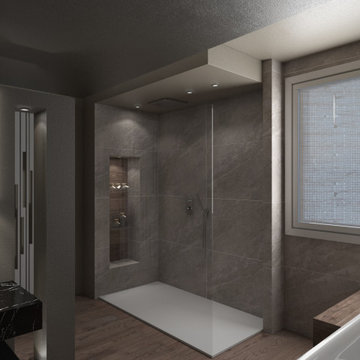
La doccia è formata da un semplice piatto in resina bianca e una vetrata fissa. La particolarità viene data dalla nicchia porta oggetti con stacco di materiali e dal soffione incassato a soffitto.
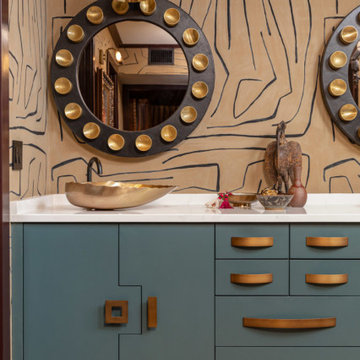
Inspiration for a midcentury bathroom in Miami with flat-panel cabinets, blue cabinets, brown walls, a vessel sink, black floor, white benchtops, a double vanity, a built-in vanity and wallpaper.

This modern primary bath is a study in texture and contrast. The textured porcelain walls behind the vanity and freestanding tub add interest and contrast with the window wall's dark charcoal cork wallpaper. Large format limestone floors contrast beautifully against the light wood vanity. The porcelain countertop waterfalls over the vanity front to add a touch of modern drama and the geometric light fixtures add a visual punch. The 70" tall, angled frame mirrors add height and draw the eye up to the 10' ceiling. The textural tile is repeated again in the horizontal shower niche to tie all areas of the bathroom together. The shower features dual shower heads and a rain shower, along with body sprays to ease tired muscles. The modern angled soaking tub and bidet toilet round of the luxury features in this showstopping primary bath.

This is an example of a large beach style master bathroom in Bilbao with white cabinets, a curbless shower, a wall-mount toilet, white tile, porcelain tile, blue walls, laminate floors, an undermount sink, engineered quartz benchtops, a hinged shower door, beige benchtops, a single vanity, a built-in vanity, wallpaper and flat-panel cabinets.

This is an example of a traditional bathroom in Chicago with flat-panel cabinets, dark wood cabinets, an alcove tub, a shower/bathtub combo, white tile, blue walls, mosaic tile floors, an undermount sink, multi-coloured floor, a hinged shower door, grey benchtops, a single vanity, a freestanding vanity, decorative wall panelling and wallpaper.

We gut renovated this ensuite master bathroom. My clients needed to update and add more storage. We made the shower larger with 2 shower heads and 2 controls.
Bathroom Design Ideas with Flat-panel Cabinets and Wallpaper
1