Bathroom Design Ideas with Furniture-like Cabinets and an Open Shower
Refine by:
Budget
Sort by:Popular Today
1 - 20 of 6,339 photos

Remodeling the master bath provided many design challenges. The long and narrow space was visually expanded by removing an impeding large linen closet from the space. The additional space allowed for two sinks where there was previously only one. In addition, the long and narrow window in the bath provided amazing natural light, but made it difficult to incorporate vanity mirrors that were tall enough. The designer solved this issue by incorporating pivoting mirrors that mounted just below the long window. Finally, a custom walnut vanity was designed to utilize every inch of space. The vanity front steps in and out on the ends to make access by the toilet area more functional and spacious. A large shower with a built in quartz shower seat and hand held shower wand provide touch of luxury. Finally, the ceramic floor tile design provides a mid century punch without overpowering the tranquil space.

Ample light with custom skylight. Hand made timber vanity and recessed shaving cabinet with gold tapware and accessories. Bath and shower niche with mosaic tiles vertical stack brick bond gloss
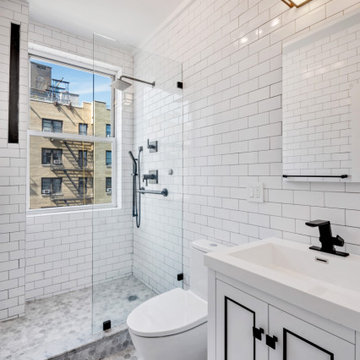
This 3 by 6 Subway style and Hex floor makes space feel more modernize but still keeps the Pre-war building element
Photo of a mid-sized contemporary master bathroom in New York with furniture-like cabinets, white cabinets, an open shower, a one-piece toilet, black and white tile, ceramic tile, white walls, mosaic tile floors, a vessel sink, engineered quartz benchtops, grey floor, a hinged shower door, white benchtops, a single vanity and a freestanding vanity.
Photo of a mid-sized contemporary master bathroom in New York with furniture-like cabinets, white cabinets, an open shower, a one-piece toilet, black and white tile, ceramic tile, white walls, mosaic tile floors, a vessel sink, engineered quartz benchtops, grey floor, a hinged shower door, white benchtops, a single vanity and a freestanding vanity.
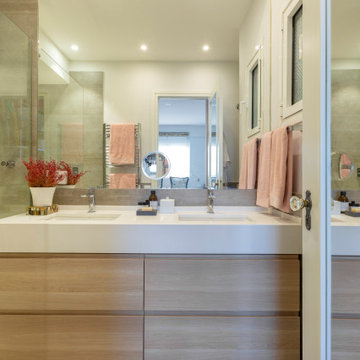
Al cuarto de baño principal se accede por una puerta en el vestidor en al que se ha puesto un espejo de cuerpo entero. Los revestimientos son de Azulejos peña, y la encimera de Silestone Blanco Zeus
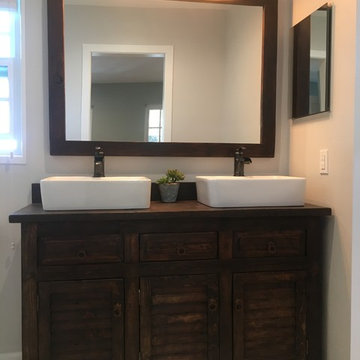
Master Bathroom Double Vanity with Vessel Sinks
Design ideas for a mid-sized country master bathroom in San Diego with furniture-like cabinets, dark wood cabinets, an open shower, a two-piece toilet, white tile, subway tile, grey walls, cement tiles, a vessel sink, wood benchtops, multi-coloured floor and a hinged shower door.
Design ideas for a mid-sized country master bathroom in San Diego with furniture-like cabinets, dark wood cabinets, an open shower, a two-piece toilet, white tile, subway tile, grey walls, cement tiles, a vessel sink, wood benchtops, multi-coloured floor and a hinged shower door.
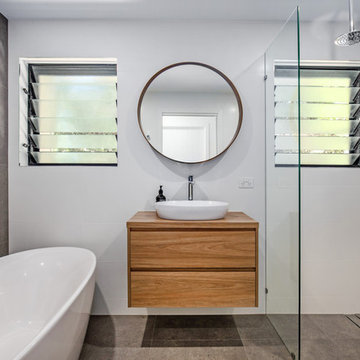
Guest Bathroom
This is an example of a mid-sized beach style kids bathroom in Sunshine Coast with furniture-like cabinets, light wood cabinets, a freestanding tub, an open shower, gray tile, cement tile, grey walls, porcelain floors, a vessel sink, wood benchtops, grey floor and an open shower.
This is an example of a mid-sized beach style kids bathroom in Sunshine Coast with furniture-like cabinets, light wood cabinets, a freestanding tub, an open shower, gray tile, cement tile, grey walls, porcelain floors, a vessel sink, wood benchtops, grey floor and an open shower.
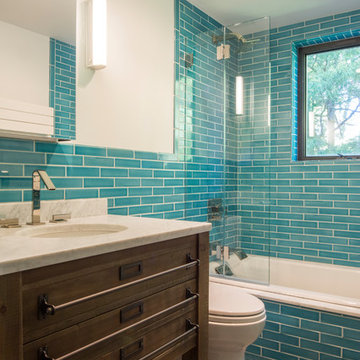
Photography by Meredith Heuer
This is an example of a mid-sized modern master bathroom in New York with furniture-like cabinets, medium wood cabinets, a drop-in tub, an open shower, blue tile, white walls, an undermount sink, an open shower, white benchtops, brown floor, a single vanity and a freestanding vanity.
This is an example of a mid-sized modern master bathroom in New York with furniture-like cabinets, medium wood cabinets, a drop-in tub, an open shower, blue tile, white walls, an undermount sink, an open shower, white benchtops, brown floor, a single vanity and a freestanding vanity.
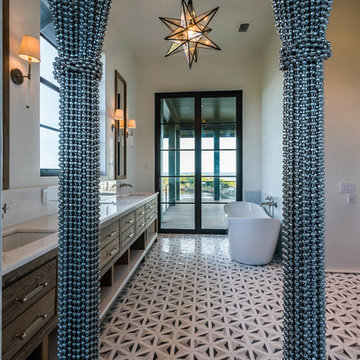
Inspiration for a mediterranean bathroom in Miami with furniture-like cabinets, dark wood cabinets, an open shower, white walls, cement tiles, an undermount sink, solid surface benchtops, multi-coloured floor and white benchtops.
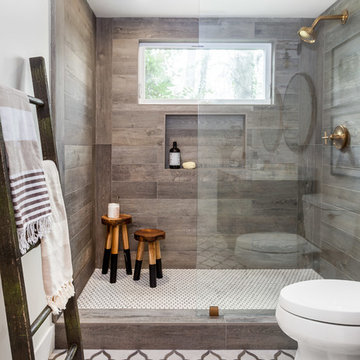
Kat Alves-Photography
Design ideas for a small country bathroom in Sacramento with furniture-like cabinets, black cabinets, an open shower, a one-piece toilet, multi-coloured tile, stone tile, white walls, marble floors, an undermount sink and marble benchtops.
Design ideas for a small country bathroom in Sacramento with furniture-like cabinets, black cabinets, an open shower, a one-piece toilet, multi-coloured tile, stone tile, white walls, marble floors, an undermount sink and marble benchtops.
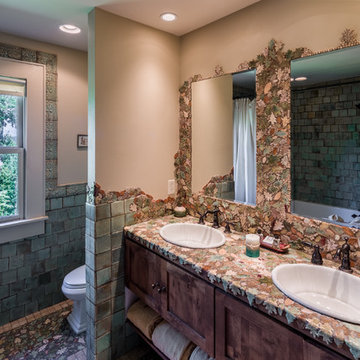
This unique home, and it's use of historic cabins that were dismantled, and then reassembled on-site, was custom designed by MossCreek. As the mountain residence for an accomplished artist, the home features abundant natural light, antique timbers and logs, and numerous spaces designed to highlight the artist's work and to serve as studios for creativity. Photos by John MacLean.
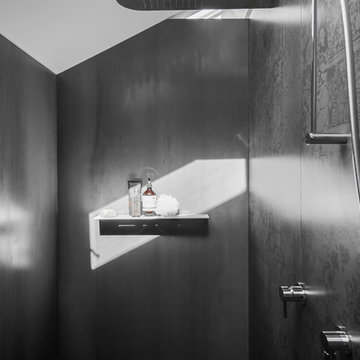
Images by Nicole England
Styling by Simona Castagna
Design by Minosa
Description of the House, its local & occupants
A dilapidated two bedroom, timber clad, 1920’s heritage listed home in Sydney’s Crows Nest was in desperate need of saving. Its life for the past 10 years had been home to squatters and the homeless. Situated close to the city, cafes and schools the new owners believed it had great potential to be transformed/renovated into their magnificent family home.
As this home was to be their “forever” one; and with young girls leading into their pre teen years this space had to cater to the family’s busy lifestyle & had to do justice to the heritage of the old and the proposed modern architecture for the rear extension.
Therefore with walls crumbling and covered in graffiti this family of four took it on and looked forward to the houses transformation with bated breath. In return they saw an ugly ducking totally transform in to a swan.
The Brief
A luxurious beautiful bathroom that is connected with parents master space, room to function as a wet area, dressing & make up zone. A space for two to share.
CLIENT REQUIREMENTS:
• Door entry to slide/split open onto master bed space ‘quiet opening’
• In makeup zone, consider built-in table with oversized mirror & LED lighting for precise make up work
• Storage accommodated in recessed format mirror cabinet
• Concealed toilet
• Vanity to offer double basin, preference not to see plumbing below.
• Double shower with hand held spout
• Good light
CONSTRAINTS: -
• Slope of roof line slopes from east to west
• 2x manually operable skylights
• Existing north facing window
Design Statement - How the requirements of the client brief were achieved & problems solved
The challenges of this space where many, the space is narrow, the client wanted a lot into a spall space, the sloping ceiling also reduced the usable floor space to one long run of the room.
The designer chose to create a centre blade wall, this wall divides the room and fulfils many aspects of the clients brief; this centre wall creates two access points on each end of the wall, one access to the now concealed toilet area and the other walks into the double shower.
The ingenious solution of the design was to rotate the showerhead to the (longer) length of the wall rather than the short (narrow) side of the shower wall, as this is what makes this space feel larger than it actually is. When we address a shower we stand front or back on, so it makes a lot of sense to have the water sources on the longest wall – hence making the shower feel bigger.
With the bathing and toilet taken care of it came down to the vanity wall, the designer chose to create three balanced spaces, two thirds to be given to the custom made solid surface washbasin and one third to the dressing or make up area.
The lighting as usual plays a big role, especially when make up is involved. The designer created a concealed LED light source with reflectors so when sitting at the make up area the face is perfectly illuminated from both sides and by selected LED lights with CRI (Colour Render Index) output of 90 it meant colour is reproduced almost perfectly.
As it is a small room, one 14.4 watt high out put LED light on top of the centre wall offers all the room light this small space requires, low energy efficient LED downlights over the basin provide a little extra facial illumination for shaving and so on. A sensor light under the vanity & under the recess wall cabinets provides a low out put of light for the midnight dash.
For a small space there is a lot of storage, the two doors above the basins are recessed to house all of the day-to-day personal effects. The designer created doors that lifted up rather than open out, this means the doors are up and out of the way when access is needed and it also eliminated have that dreaded vertical split in the door directly over the basin. – this longer door also helps in making the room feel longer (visually)
The materials are always the last element selected; connection to the other spaces the designer created for this client was important. Large format tiles 3000mm x 1000mm are applied to all walls and the floor of the shower and toilet. The engineered timber floor from the bedroom runs thru and under the vanity connecting the bedroom to the space thru the floor and a large oversized sliding door.
This space has created a private retreat for the owners of this stunning property, a space where they can both function, rejuvenate or get ready for the busy day ahead.
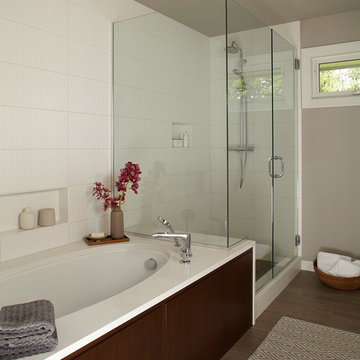
By removing the existing his and her closets from the master bathroom and annexing space from the laundry room, we were able to design in separate tub and showers to fit into the space. White tile with a distinct midcentury pattern on it clads (2) full walls and lightens up the space. The sleek undermount tub with white quartz top is beautiful in its simplicity and is balanced out by the walnut skirt panels that are easily removed by touch latches.
The large format porcelain tile has a natural feel to it which ties in to the mixed grey toned rocks on the shower floor for consistency.
Wendi Nordeck Photography
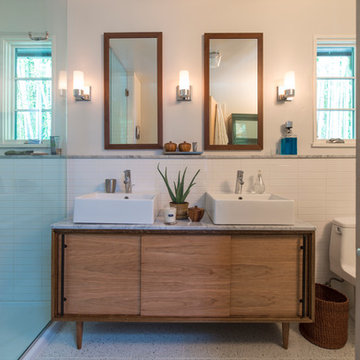
This is an example of a mid-sized transitional master bathroom in DC Metro with a vessel sink, furniture-like cabinets, medium wood cabinets, marble benchtops, an open shower, white tile, ceramic tile and white walls.
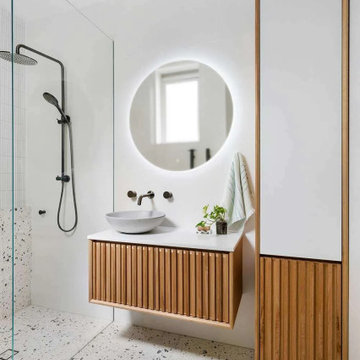
Terrazzo Bathrooms, Real Terrazzo Tiles, Terrazzo Perth, Real Wood Vanities Perth, Modern Bathroom, Black Tapware Bathroom, Half Shower Wall, Small Bathrooms, Modern Small Bathrooms

This antique dresser was given new purpose by implementing it as a bathroom vanity. Built into the wall, and custom tiled, this piece is the star against a green multi toned tiled bathroom wall with a flush mirror and black and gold sconces.
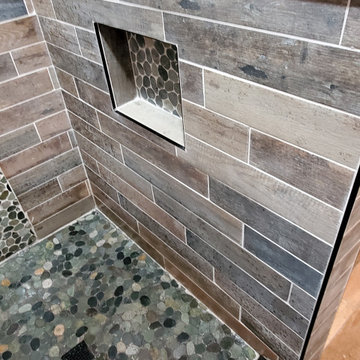
Client wanted a "zen" farmhouse bathroom.
Photo of a mid-sized country 3/4 bathroom in New York with furniture-like cabinets, beige cabinets, an open shower, a one-piece toilet, white tile, porcelain tile, beige walls, porcelain floors, a vessel sink, wood benchtops, grey floor, an open shower, brown benchtops, a single vanity and a freestanding vanity.
Photo of a mid-sized country 3/4 bathroom in New York with furniture-like cabinets, beige cabinets, an open shower, a one-piece toilet, white tile, porcelain tile, beige walls, porcelain floors, a vessel sink, wood benchtops, grey floor, an open shower, brown benchtops, a single vanity and a freestanding vanity.
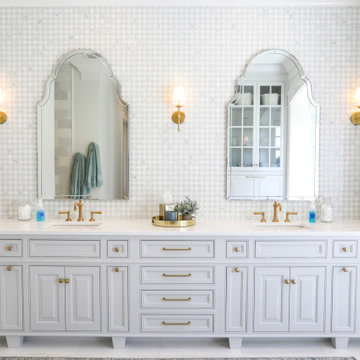
Luxury master bathroom features a double vanity by Ayr Cabinet Company. Artistic Tile Arpell Bianco polished waterjet marble tile backsplash. Hanstone Royal Blanc Countertop. Newport Brass Jacobean faucet in Satin Bronze. Hudson Valley Islip wall sconce in Aged Brass.
General contracting by Martin Bros. Contracting, Inc.; Architecture by Helman Sechrist Architecture; Home Design by Maple & White Design; Photography by Marie Kinney Photography.
Images are the property of Martin Bros. Contracting, Inc. and may not be used without written permission. — with Ayr Cabinet Company, Halsey Tile, ZStone Creations in Fine Stone Surfaces, Ferguson and ARTISTIC TILE.
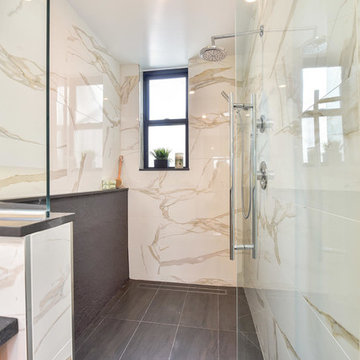
Photo of a large modern master bathroom in DC Metro with furniture-like cabinets, light wood cabinets, a freestanding tub, an open shower, a one-piece toilet, white tile, porcelain tile, white walls, porcelain floors, a vessel sink, granite benchtops, grey floor, a hinged shower door and white benchtops.
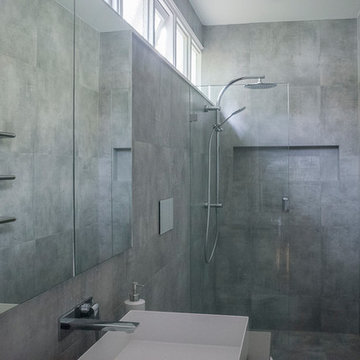
Pedro Xavier
This is an example of a small modern master bathroom in Sydney with furniture-like cabinets, white cabinets, an open shower, a one-piece toilet, gray tile, porcelain tile, grey walls, porcelain floors, a vessel sink, engineered quartz benchtops, grey floor, an open shower and beige benchtops.
This is an example of a small modern master bathroom in Sydney with furniture-like cabinets, white cabinets, an open shower, a one-piece toilet, gray tile, porcelain tile, grey walls, porcelain floors, a vessel sink, engineered quartz benchtops, grey floor, an open shower and beige benchtops.
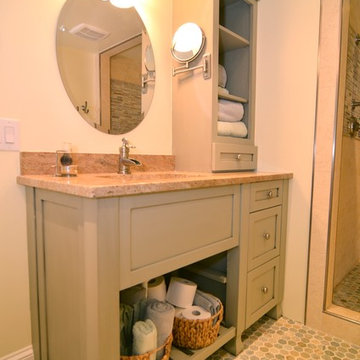
Custom Built Vanity, Natural Stone Tile Floor
Beautiful Farm House in the heart of Bayse Mountain. Omega Dynasty cabinets in the kitchen and custom built cabinets in the bathroom. Natural materials through out include granite, stone and wood.
Bathroom Design Ideas with Furniture-like Cabinets and an Open Shower
1