Bathroom Design Ideas with Furniture-like Cabinets and Grey Cabinets
Refine by:
Budget
Sort by:Popular Today
1 - 20 of 4,037 photos
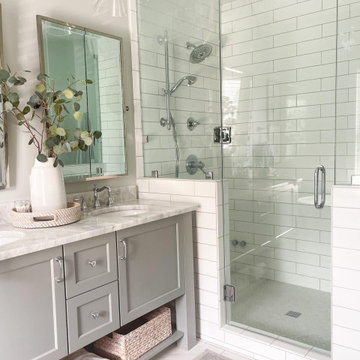
Light and bright Master bathroom renovation featuring steam shower and custom double vanity.
Design ideas for a transitional master bathroom in Other with furniture-like cabinets, grey cabinets, white tile, ceramic tile, grey walls, an undermount sink, quartzite benchtops, white floor, a hinged shower door, white benchtops, a double vanity and a freestanding vanity.
Design ideas for a transitional master bathroom in Other with furniture-like cabinets, grey cabinets, white tile, ceramic tile, grey walls, an undermount sink, quartzite benchtops, white floor, a hinged shower door, white benchtops, a double vanity and a freestanding vanity.
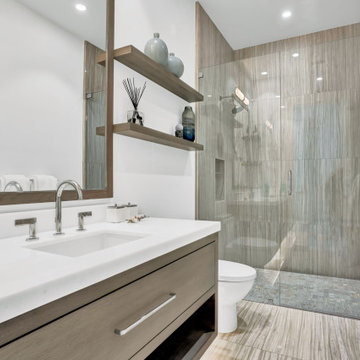
A true classic bathroom!
Design ideas for a mid-sized contemporary 3/4 bathroom in Miami with furniture-like cabinets, grey cabinets, an alcove shower, a one-piece toilet, white tile, marble, white walls, marble floors, an undermount sink, marble benchtops, beige floor, a hinged shower door, white benchtops, a niche, a double vanity, a built-in vanity, recessed and wallpaper.
Design ideas for a mid-sized contemporary 3/4 bathroom in Miami with furniture-like cabinets, grey cabinets, an alcove shower, a one-piece toilet, white tile, marble, white walls, marble floors, an undermount sink, marble benchtops, beige floor, a hinged shower door, white benchtops, a niche, a double vanity, a built-in vanity, recessed and wallpaper.
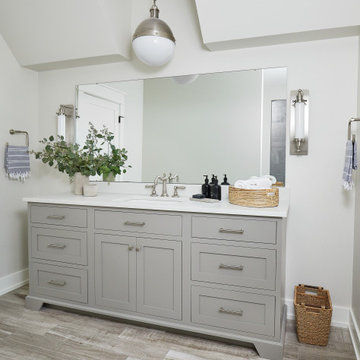
Photo of a large country master bathroom in Grand Rapids with furniture-like cabinets, grey cabinets, an alcove shower, a two-piece toilet, gray tile, porcelain tile, white walls, medium hardwood floors, an undermount sink, engineered quartz benchtops, grey floor, a hinged shower door, white benchtops, an enclosed toilet, a single vanity, a freestanding vanity and vaulted.
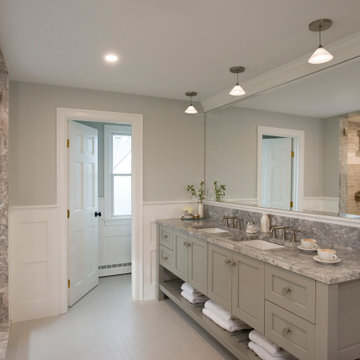
Design ideas for a mid-sized beach style master bathroom in Boston with furniture-like cabinets, grey cabinets, an alcove shower, a two-piece toilet, multi-coloured walls, porcelain floors, an undermount sink, quartzite benchtops, multi-coloured floor, a hinged shower door, grey benchtops, an enclosed toilet, a double vanity, a built-in vanity and decorative wall panelling.
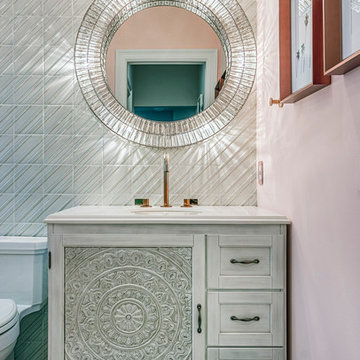
Teen Girls Bathroom
Photo of a small traditional kids bathroom in Miami with furniture-like cabinets, grey cabinets, an alcove tub, a shower/bathtub combo, a one-piece toilet, green tile, ceramic tile, green walls, mosaic tile floors, an undermount sink, engineered quartz benchtops, green floor, a sliding shower screen and white benchtops.
Photo of a small traditional kids bathroom in Miami with furniture-like cabinets, grey cabinets, an alcove tub, a shower/bathtub combo, a one-piece toilet, green tile, ceramic tile, green walls, mosaic tile floors, an undermount sink, engineered quartz benchtops, green floor, a sliding shower screen and white benchtops.
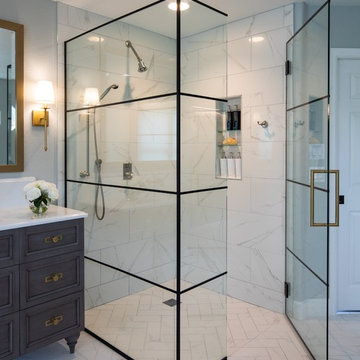
A mix of matte black, brushed brass and brushed nickel finishes compliments the multiple layers of luxurious finishes throughout this master bathroom suite. His & Hers stained walnut furniture-style vanities with matching mirrors and storage line the space, leading the eye to the beautiful freestanding bathtub.
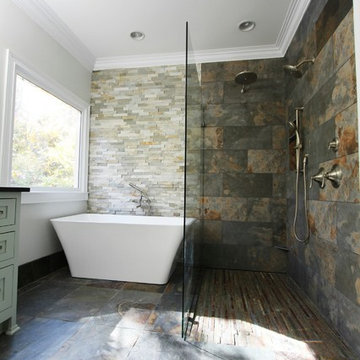
This is an example of a large modern master bathroom in Atlanta with furniture-like cabinets, grey cabinets, a freestanding tub, an open shower, beige tile, brown tile, gray tile, slate, grey walls, slate floors, multi-coloured floor and an open shower.
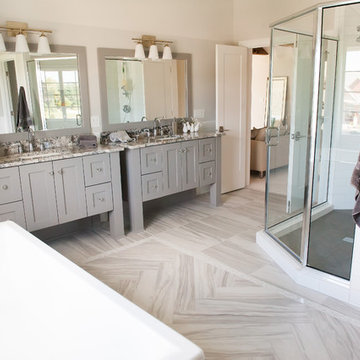
Inspiration for an expansive transitional master bathroom in Milwaukee with furniture-like cabinets, grey cabinets, a freestanding tub, a corner shower, white tile, subway tile, white walls, marble floors, an undermount sink, granite benchtops, grey floor, a hinged shower door and multi-coloured benchtops.
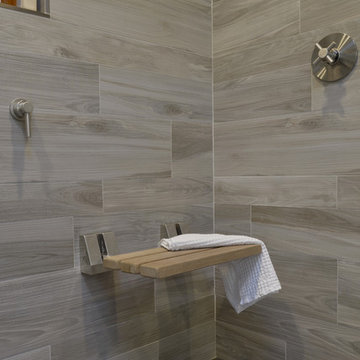
The tub was eliminated in favor of a large walk-in shower featuring double shower heads, multiple shower sprays, a steam unit, two wall-mounted teak seats, a curbless glass enclosure and a minimal infinity drain. Additional floor space in the design allowed us to create a separate water closet. A pocket door replaces a standard door so as not to interfere with either the open shelving next to the vanity or the water closet entrance. We kept the location of the skylight and added a new window for additional light and views to the yard. We responded to the client’s wish for a modern industrial aesthetic by featuring a large metal-clad double vanity and shelving units, wood porcelain wall tile, and a white glass vanity top. Special features include an electric towel warmer, medicine cabinets with integrated lighting, and a heated floor. Industrial style pendants flank the mirrors, completing the symmetry.
Photo: Peter Krupenye
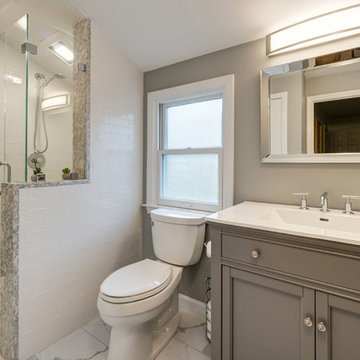
Robert Scott Button Photography
Design ideas for a small transitional 3/4 bathroom in Boston with furniture-like cabinets, grey cabinets, an alcove shower, a two-piece toilet, white tile, porcelain tile, grey walls, porcelain floors, an integrated sink, engineered quartz benchtops, white floor and a hinged shower door.
Design ideas for a small transitional 3/4 bathroom in Boston with furniture-like cabinets, grey cabinets, an alcove shower, a two-piece toilet, white tile, porcelain tile, grey walls, porcelain floors, an integrated sink, engineered quartz benchtops, white floor and a hinged shower door.
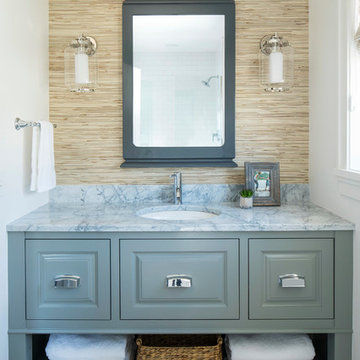
Martha O’Hara Interiors, Interior Design and Photo Styling | City Homes, Builder | Troy Thies, Photography | Please Note: All “related,” “similar,” and “sponsored” products tagged or listed by Houzz are not actual products pictured. They have not been approved by Martha O’Hara Interiors nor any of the professionals credited. For info about our work: design@oharainteriors.com
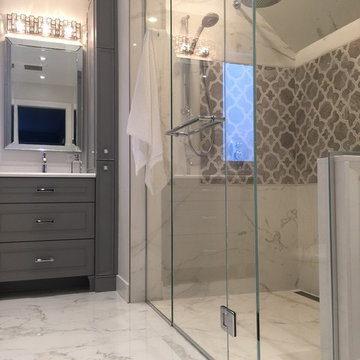
The shower was designed to accommodate a curbless install, so the floor was sloped down towards the linear drain. The glass was ordered in "extra clear" so as not to cast the typical blue-green hue that most shower glass has. We also ordered the anti-smudge glass, so squeegeeing is not as critical after every shower.
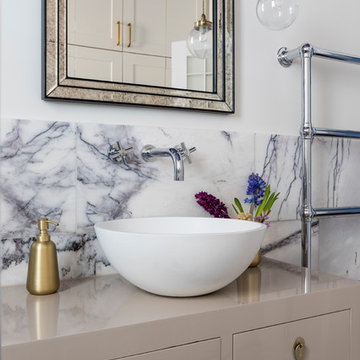
Photo of a mid-sized contemporary 3/4 wet room bathroom in London with furniture-like cabinets, grey cabinets, a wall-mount toilet, white tile, stone tile, white walls, porcelain floors, a vessel sink and wood benchtops.
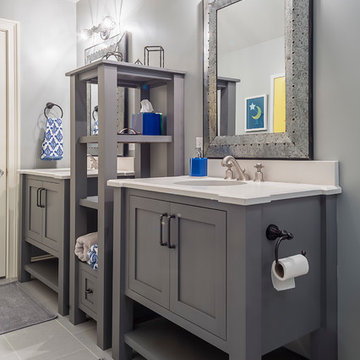
Rolfe Hokanson
Inspiration for a mid-sized eclectic kids bathroom in Chicago with furniture-like cabinets, grey cabinets, an alcove shower, a two-piece toilet, gray tile, porcelain tile, grey walls, porcelain floors, an undermount sink and engineered quartz benchtops.
Inspiration for a mid-sized eclectic kids bathroom in Chicago with furniture-like cabinets, grey cabinets, an alcove shower, a two-piece toilet, gray tile, porcelain tile, grey walls, porcelain floors, an undermount sink and engineered quartz benchtops.
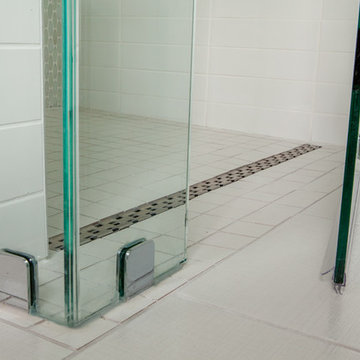
Custom curbless glass shower. Instead of a regular drain in the center of the glass-sided shower, a linear drain catches water, makes an attractive design element, and eliminates the need for a threshold.
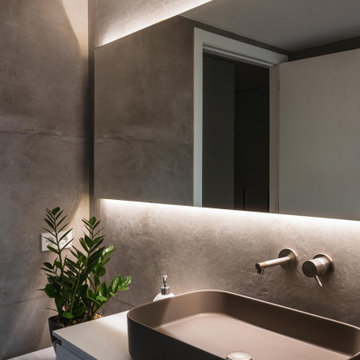
Encimera de resina sintética, grifería de Ritmonio empotrada y espejo retro iluminado.
Design ideas for a mid-sized modern master wet room bathroom in Valencia with furniture-like cabinets, grey cabinets, a one-piece toilet, gray tile, ceramic tile, grey walls, ceramic floors, a vessel sink, grey floor, a sliding shower screen, an enclosed toilet, a single vanity and a built-in vanity.
Design ideas for a mid-sized modern master wet room bathroom in Valencia with furniture-like cabinets, grey cabinets, a one-piece toilet, gray tile, ceramic tile, grey walls, ceramic floors, a vessel sink, grey floor, a sliding shower screen, an enclosed toilet, a single vanity and a built-in vanity.
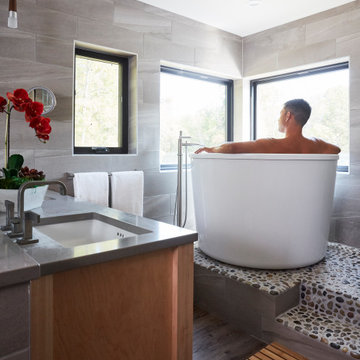
Inspiration for a small asian master bathroom in DC Metro with furniture-like cabinets, grey cabinets, a japanese tub, an open shower, gray tile, porcelain tile, white walls, medium hardwood floors, engineered quartz benchtops, brown floor, a hinged shower door and grey benchtops.
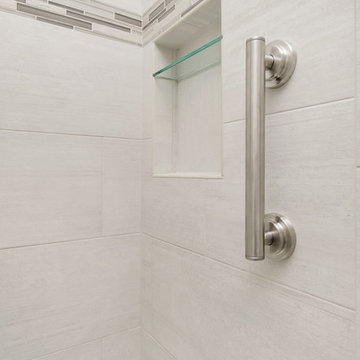
The wall tile in this tub/shower combination is Cemento Cassero Bianco (12 x 24) with 4" SOH Silver stack deco band.
Photo by Preview First
This is an example of a small contemporary master bathroom in San Diego with furniture-like cabinets, grey cabinets, an alcove tub, a two-piece toilet, gray tile, grey walls, porcelain floors, an undermount sink, engineered quartz benchtops and white benchtops.
This is an example of a small contemporary master bathroom in San Diego with furniture-like cabinets, grey cabinets, an alcove tub, a two-piece toilet, gray tile, grey walls, porcelain floors, an undermount sink, engineered quartz benchtops and white benchtops.
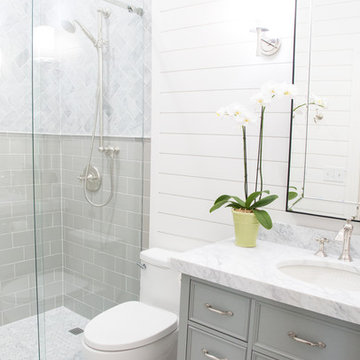
Design ideas for a small transitional 3/4 bathroom in Austin with a one-piece toilet, marble, white walls, mosaic tile floors, an undermount sink, marble benchtops, furniture-like cabinets, grey cabinets, an alcove shower, gray tile, grey floor and a sliding shower screen.
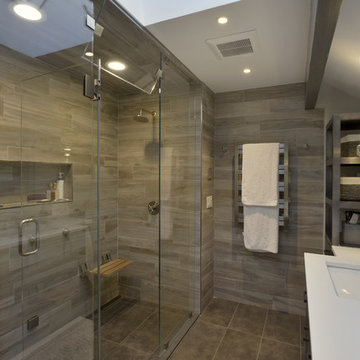
The tub was eliminated in favor of a large walk-in shower featuring double shower heads, multiple shower sprays, a steam unit, two wall-mounted teak seats, a curbless glass enclosure and a minimal infinity drain. Additional floor space in the design allowed us to create a separate water closet. A pocket door replaces a standard door so as not to interfere with either the open shelving next to the vanity or the water closet entrance. We kept the location of the skylight and added a new window for additional light and views to the yard. We responded to the client’s wish for a modern industrial aesthetic by featuring a large metal-clad double vanity and shelving units, wood porcelain wall tile, and a white glass vanity top. Special features include an electric towel warmer, medicine cabinets with integrated lighting, and a heated floor. Industrial style pendants flank the mirrors, completing the symmetry.
Photo: Peter Krupenye
Bathroom Design Ideas with Furniture-like Cabinets and Grey Cabinets
1