Bathroom Design Ideas with Furniture-like Cabinets and Planked Wall Panelling
Refine by:
Budget
Sort by:Popular Today
1 - 20 of 287 photos
Item 1 of 3
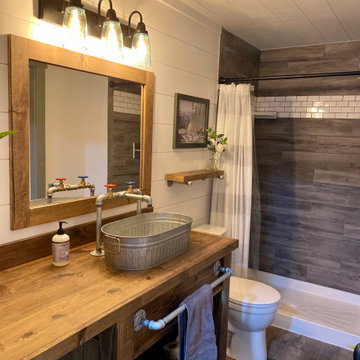
Photo of a mid-sized country 3/4 bathroom in Detroit with furniture-like cabinets, brown cabinets, an open shower, a one-piece toilet, white walls, vinyl floors, a vessel sink, wood benchtops, grey floor, brown benchtops, a single vanity, a built-in vanity, timber and planked wall panelling.

Wet Room, Modern Wet Room, Small Wet Room Renovation, First Floor Wet Room, Second Story Wet Room Bathroom, Open Shower With Bath In Open Area, Real Timber Vanity, West Leederville Bathrooms

This is an example of a large country master bathroom in San Luis Obispo with furniture-like cabinets, white cabinets, a freestanding tub, a corner shower, a two-piece toilet, blue tile, ceramic tile, white walls, ceramic floors, a console sink, solid surface benchtops, blue floor, an open shower, white benchtops, a single vanity, a freestanding vanity and planked wall panelling.

This beautifully crafted master bathroom plays off the contrast of the blacks and white while highlighting an off yellow accent. The layout and use of space allows for the perfect retreat at the end of the day.
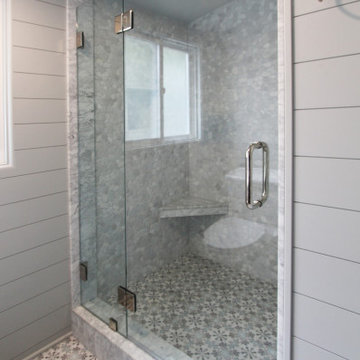
Keeping the integrity of the existing style is important to us — and this Rio Del Mar cabin remodel is a perfect example of that.
For this special bathroom update, we preserved the essence of the original lathe and plaster walls by using a nickel gap wall treatment. The decorative floor tile and a pebbled shower call to mind the history of the house and its beach location.
The marble counter, and custom towel ladder, add a natural, modern finish to the room that match the homeowner's unique designer flair.
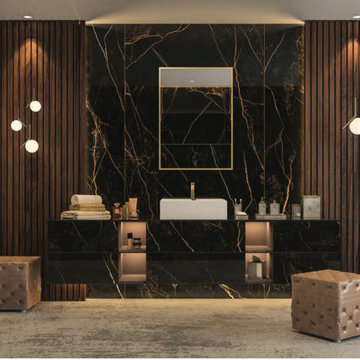
Stratum Portoro is a dark marble look with fire looking gold veins that gives a luxurious and sophisticated statement. This beautiful warm color is ideal for fireplaces, countertops, bathrooms and accent walls.
The color comes in three faces giving it a luxurious natural marble look when installed while enjoying the benefits of porcelain. Unlike marble, porcelain does not stain, absorb water, crack due to heat and requires virtually ZERO MAINTENANCE compared to natural stones.
You can purchase this product as material only to be delivered as slabs from our local warehouse in Houston, TX or select our professional installation services to ensure top quality workmanship.

FineCraft Contractors, Inc.
Harrison Design
Photo of a small modern master bathroom in DC Metro with furniture-like cabinets, brown cabinets, an alcove shower, a two-piece toilet, beige tile, porcelain tile, beige walls, slate floors, an undermount sink, quartzite benchtops, multi-coloured floor, a hinged shower door, black benchtops, an enclosed toilet, a single vanity, a freestanding vanity, vaulted and planked wall panelling.
Photo of a small modern master bathroom in DC Metro with furniture-like cabinets, brown cabinets, an alcove shower, a two-piece toilet, beige tile, porcelain tile, beige walls, slate floors, an undermount sink, quartzite benchtops, multi-coloured floor, a hinged shower door, black benchtops, an enclosed toilet, a single vanity, a freestanding vanity, vaulted and planked wall panelling.
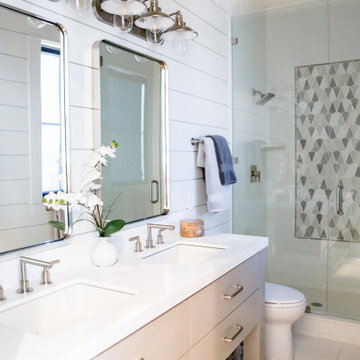
Charming bathroom with a five-light vanity light, double sink, and standing shower. Features polished chrome hardware and details, shiplap wall cover, and a unique shower tile design.
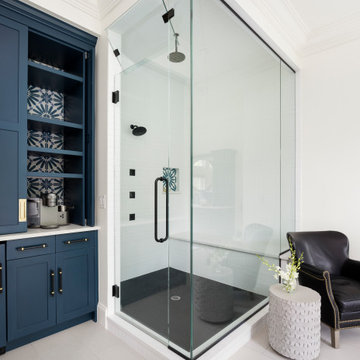
Design ideas for an expansive eclectic master bathroom in Denver with furniture-like cabinets, blue cabinets, a freestanding tub, a double shower, cement tile, engineered quartz benchtops, a hinged shower door, white benchtops, a double vanity, a built-in vanity and planked wall panelling.
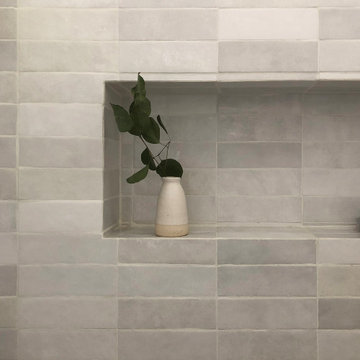
This space was completely renovated to replace the built in bath with a freestanding, new vanity and fixtures, as well as all new finishes to create a warm and serene main bath.
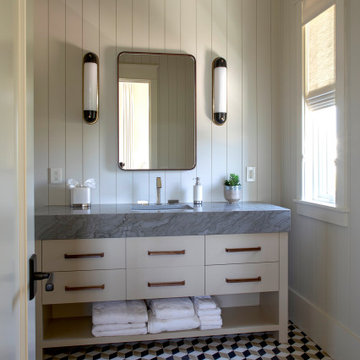
Large beach style 3/4 bathroom in Other with furniture-like cabinets, beige cabinets, white walls, ceramic floors, a drop-in sink, marble benchtops, multi-coloured floor, grey benchtops, a single vanity, a built-in vanity and planked wall panelling.
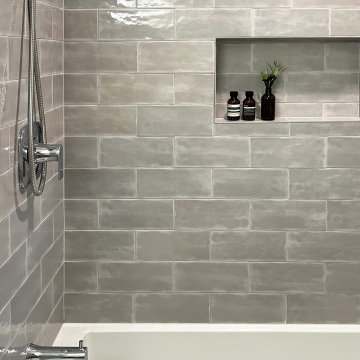
Modern Vintage Bathroom Remodel - Auburn, WA
We worked with our client to achieve a bathroom with vintage style with modern amenities. We built a custom bathroom vanity using a vintage desk and paired it with clean tile in both the tub surround and floor, and classic shiplap behind up the vanity wall.
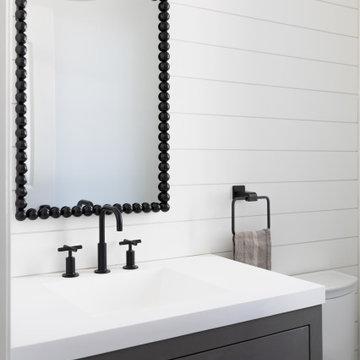
Mud room area powder room. Solid surface top with integrated sink.
This is an example of a small contemporary 3/4 bathroom in Newark with furniture-like cabinets, grey cabinets, a one-piece toilet, white walls, dark hardwood floors, an integrated sink, solid surface benchtops, grey floor, white benchtops, an enclosed toilet, a single vanity, a freestanding vanity and planked wall panelling.
This is an example of a small contemporary 3/4 bathroom in Newark with furniture-like cabinets, grey cabinets, a one-piece toilet, white walls, dark hardwood floors, an integrated sink, solid surface benchtops, grey floor, white benchtops, an enclosed toilet, a single vanity, a freestanding vanity and planked wall panelling.
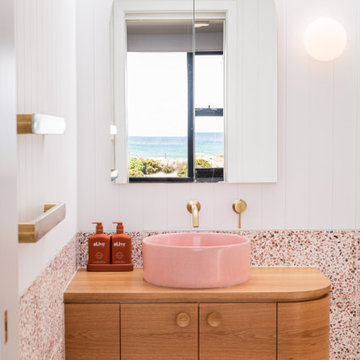
A bathroom renovation that optimised layout and updated the decor to a contemporary yet retro feel, that harmonises with this mid-century beachfront home.

An original 1930’s English Tudor with only 2 bedrooms and 1 bath spanning about 1730 sq.ft. was purchased by a family with 2 amazing young kids, we saw the potential of this property to become a wonderful nest for the family to grow.
The plan was to reach a 2550 sq. ft. home with 4 bedroom and 4 baths spanning over 2 stories.
With continuation of the exiting architectural style of the existing home.
A large 1000sq. ft. addition was constructed at the back portion of the house to include the expended master bedroom and a second-floor guest suite with a large observation balcony overlooking the mountains of Angeles Forest.
An L shape staircase leading to the upstairs creates a moment of modern art with an all white walls and ceilings of this vaulted space act as a picture frame for a tall window facing the northern mountains almost as a live landscape painting that changes throughout the different times of day.
Tall high sloped roof created an amazing, vaulted space in the guest suite with 4 uniquely designed windows extruding out with separate gable roof above.
The downstairs bedroom boasts 9’ ceilings, extremely tall windows to enjoy the greenery of the backyard, vertical wood paneling on the walls add a warmth that is not seen very often in today’s new build.
The master bathroom has a showcase 42sq. walk-in shower with its own private south facing window to illuminate the space with natural morning light. A larger format wood siding was using for the vanity backsplash wall and a private water closet for privacy.
In the interior reconfiguration and remodel portion of the project the area serving as a family room was transformed to an additional bedroom with a private bath, a laundry room and hallway.
The old bathroom was divided with a wall and a pocket door into a powder room the leads to a tub room.
The biggest change was the kitchen area, as befitting to the 1930’s the dining room, kitchen, utility room and laundry room were all compartmentalized and enclosed.
We eliminated all these partitions and walls to create a large open kitchen area that is completely open to the vaulted dining room. This way the natural light the washes the kitchen in the morning and the rays of sun that hit the dining room in the afternoon can be shared by the two areas.
The opening to the living room remained only at 8’ to keep a division of space.
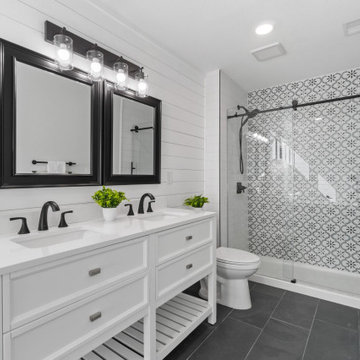
This is an example of a large midcentury master bathroom in San Diego with furniture-like cabinets, white cabinets, an alcove shower, a one-piece toilet, gray tile, white walls, an undermount sink, black floor, a sliding shower screen, white benchtops, a double vanity, a freestanding vanity, planked wall panelling, porcelain tile and engineered quartz benchtops.

This beautifully crafted master bathroom plays off the contrast of the blacks and white while highlighting an off yellow accent. The layout and use of space allows for the perfect retreat at the end of the day.
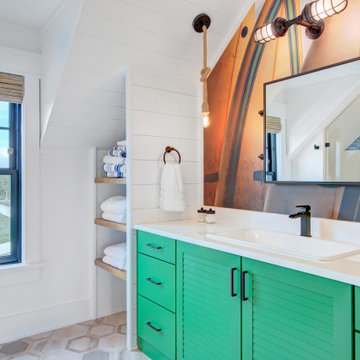
This is an example of a country bathroom in Other with furniture-like cabinets, green cabinets, an open shower, white tile, porcelain tile, porcelain floors, quartzite benchtops, a hinged shower door, white benchtops, a single vanity, a freestanding vanity, wood and planked wall panelling.
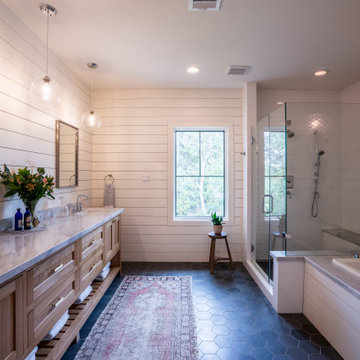
Large master bath with freestanding custom vanity cabinet designed to look like a piece of furniture
Photo of a large country master bathroom in Houston with furniture-like cabinets, medium wood cabinets, an undermount tub, an alcove shower, a one-piece toilet, white tile, subway tile, white walls, porcelain floors, an undermount sink, marble benchtops, grey floor, a hinged shower door, grey benchtops, an enclosed toilet, a double vanity, a freestanding vanity and planked wall panelling.
Photo of a large country master bathroom in Houston with furniture-like cabinets, medium wood cabinets, an undermount tub, an alcove shower, a one-piece toilet, white tile, subway tile, white walls, porcelain floors, an undermount sink, marble benchtops, grey floor, a hinged shower door, grey benchtops, an enclosed toilet, a double vanity, a freestanding vanity and planked wall panelling.

Wet Room, Modern Wet Room, Small Wet Room Renovation, First Floor Wet Room, Second Story Wet Room Bathroom, Open Shower With Bath In Open Area, Real Timber Vanity, West Leederville Bathrooms
Bathroom Design Ideas with Furniture-like Cabinets and Planked Wall Panelling
1