Bathroom Design Ideas with Furniture-like Cabinets and Plywood Floors
Refine by:
Budget
Sort by:Popular Today
1 - 20 of 25 photos
Item 1 of 3
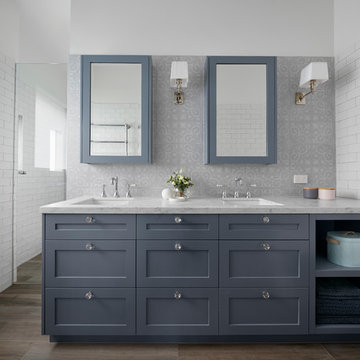
Tom Roe
Design ideas for a mid-sized transitional 3/4 bathroom in Melbourne with furniture-like cabinets, grey cabinets, a freestanding tub, a corner shower, multi-coloured tile, subway tile, white walls, plywood floors, an integrated sink, marble benchtops, brown floor, an open shower and white benchtops.
Design ideas for a mid-sized transitional 3/4 bathroom in Melbourne with furniture-like cabinets, grey cabinets, a freestanding tub, a corner shower, multi-coloured tile, subway tile, white walls, plywood floors, an integrated sink, marble benchtops, brown floor, an open shower and white benchtops.
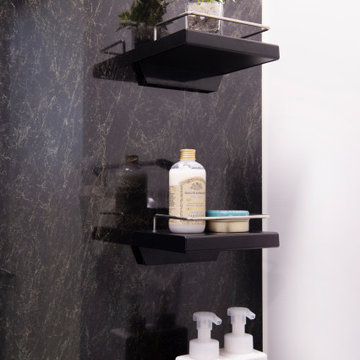
TOTO サザナ HSシリーズ
1618 メーターモジュールサイズを選びました。
【浴室洗面は夫担当でモダンに仕上げました。】
収納はフラッと収納棚にグレードアップ。
打ち合わせ時に新居で使いたいシャンプーボトル類を持参し、どの棚が合うかを夫婦で検討しました。
浴槽 クレイドル浴槽
壁 アースブラック
カウンター ブラック
床 ダークグレー(石目調)
浴槽エプロン ブラック
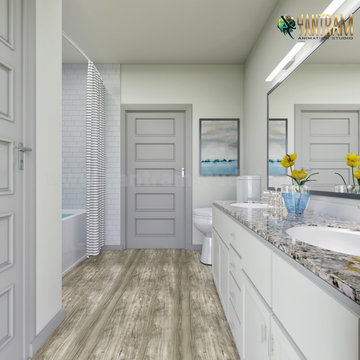
interior designers gives you ideas to decorate your classic bathroom with the specialty of interior modeling of white accessories, tile floors,bath tub with curtains enclose , shower, sink,mirror,led lights on the mirror, flower pot on vanity.
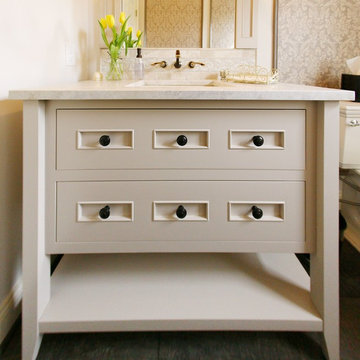
Design ideas for a mid-sized transitional 3/4 bathroom in Philadelphia with furniture-like cabinets, white cabinets, a two-piece toilet, beige walls, plywood floors, an undermount sink and marble benchtops.
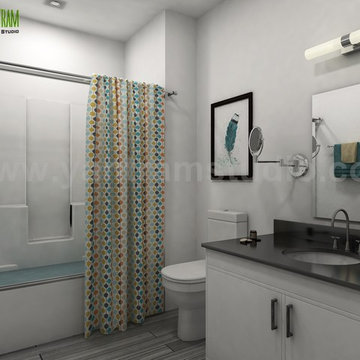
360 Walkthrough Roadside Apartment & Interior Bathroom Design with Mirror Design Modern Furniture Developed by Yantram 3D Exterior Modeling, Dallas, USA
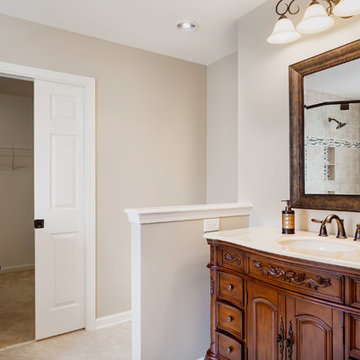
48" Adult height furniture vanity with framed mirror new light fixture. Privacy wall shown at water closet. Larger pocket door shown at closet entry. 6" LED Fan Tech exhaust port above toilet area.
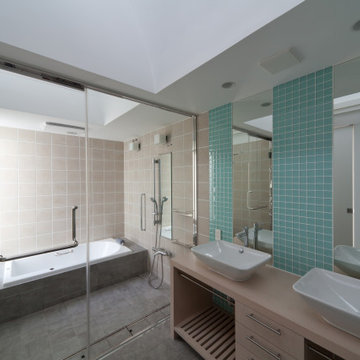
This is an example of a large modern bathroom in Tokyo with furniture-like cabinets, light wood cabinets, a one-piece toilet, blue tile, glass tile, white walls, plywood floors, a vessel sink, wood benchtops, beige floor, beige benchtops, a built-in vanity, timber and planked wall panelling.
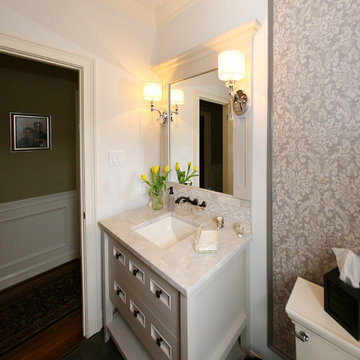
Design ideas for a mid-sized transitional 3/4 bathroom in Philadelphia with furniture-like cabinets, white cabinets, a two-piece toilet, beige walls, plywood floors, an undermount sink and marble benchtops.
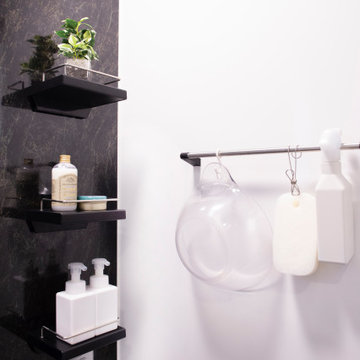
TOTO サザナ HSシリーズ
1618 メーターモジュールサイズを選びました。
【浴室洗面は夫担当でモダンに仕上げました。】
タオル掛けは差額なしだったのでブラックをセレクト。
タオル掛けの両端部分がブラックになってるという細かいこだわり…w^^
洗面器はクリアを選んで存在感を減らしました。
洗剤やスポンジも白系を選んで壁になじませてます。
全て吊るす収納で床置き0!掃除もラクで、いや~なカビやヌルヌルもありません。
アクセントパネル アースブラック
周辺パネル プリエホワイト
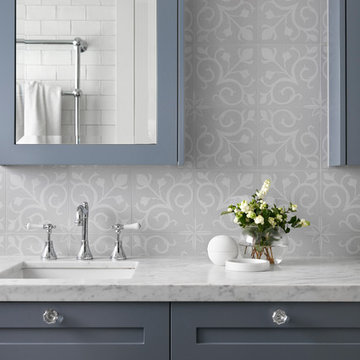
Tom Roe
This is an example of a mid-sized transitional 3/4 bathroom in Melbourne with furniture-like cabinets, grey cabinets, a freestanding tub, a corner shower, multi-coloured tile, subway tile, white walls, plywood floors, an integrated sink, marble benchtops, brown floor, an open shower and white benchtops.
This is an example of a mid-sized transitional 3/4 bathroom in Melbourne with furniture-like cabinets, grey cabinets, a freestanding tub, a corner shower, multi-coloured tile, subway tile, white walls, plywood floors, an integrated sink, marble benchtops, brown floor, an open shower and white benchtops.
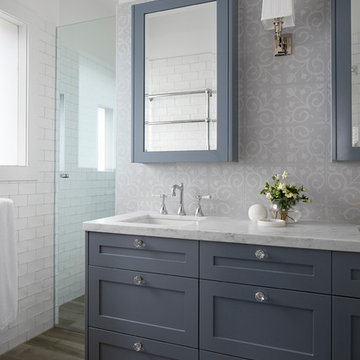
Tom Roe
Photo of a mid-sized transitional 3/4 bathroom in Melbourne with furniture-like cabinets, grey cabinets, a freestanding tub, a corner shower, multi-coloured tile, subway tile, white walls, plywood floors, an integrated sink, marble benchtops, brown floor, an open shower and white benchtops.
Photo of a mid-sized transitional 3/4 bathroom in Melbourne with furniture-like cabinets, grey cabinets, a freestanding tub, a corner shower, multi-coloured tile, subway tile, white walls, plywood floors, an integrated sink, marble benchtops, brown floor, an open shower and white benchtops.
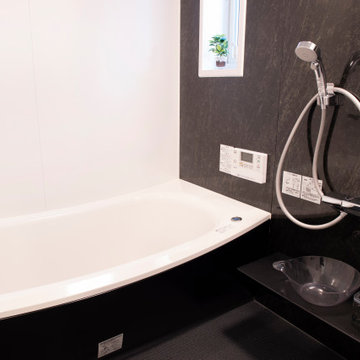
TOTO サザナ HSシリーズ
1618 メーターモジュールサイズを選びました。
【浴室洗面は夫担当でモダンに仕上げました。】
浴槽 クレイドル浴槽
壁 アースブラック
カウンター ブラック
床 ダークグレー(石目調)
浴槽エプロン ブラック
ほっカラリ床のおかげで翌朝にはからりと乾き、お掃除もラクチンです^^
シャワー水栓はエアインクリックシャワーにグレードアップ!節水とは思えないほどのたっぷりシャワーですが毎月の水道代からも効果が表れてます。
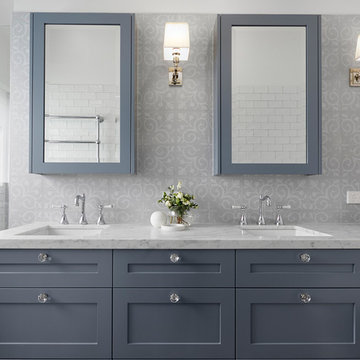
Tom Roe
This is an example of a mid-sized transitional 3/4 bathroom in Melbourne with furniture-like cabinets, grey cabinets, a freestanding tub, a corner shower, multi-coloured tile, subway tile, white walls, plywood floors, an integrated sink, marble benchtops, brown floor, an open shower and white benchtops.
This is an example of a mid-sized transitional 3/4 bathroom in Melbourne with furniture-like cabinets, grey cabinets, a freestanding tub, a corner shower, multi-coloured tile, subway tile, white walls, plywood floors, an integrated sink, marble benchtops, brown floor, an open shower and white benchtops.
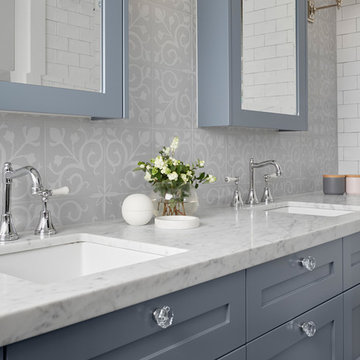
Tom Roe
Inspiration for a mid-sized transitional 3/4 bathroom in Melbourne with furniture-like cabinets, grey cabinets, a freestanding tub, a corner shower, multi-coloured tile, subway tile, white walls, plywood floors, an integrated sink, marble benchtops, brown floor, an open shower and white benchtops.
Inspiration for a mid-sized transitional 3/4 bathroom in Melbourne with furniture-like cabinets, grey cabinets, a freestanding tub, a corner shower, multi-coloured tile, subway tile, white walls, plywood floors, an integrated sink, marble benchtops, brown floor, an open shower and white benchtops.
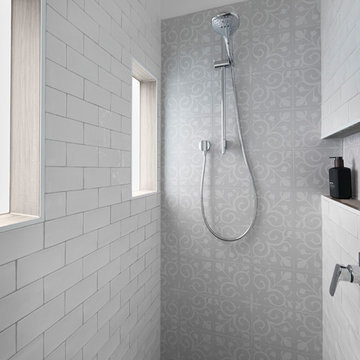
Tom Roe
Photo of a mid-sized transitional 3/4 bathroom in Melbourne with furniture-like cabinets, grey cabinets, a freestanding tub, a corner shower, multi-coloured tile, subway tile, white walls, plywood floors, an integrated sink, marble benchtops, brown floor, an open shower and white benchtops.
Photo of a mid-sized transitional 3/4 bathroom in Melbourne with furniture-like cabinets, grey cabinets, a freestanding tub, a corner shower, multi-coloured tile, subway tile, white walls, plywood floors, an integrated sink, marble benchtops, brown floor, an open shower and white benchtops.
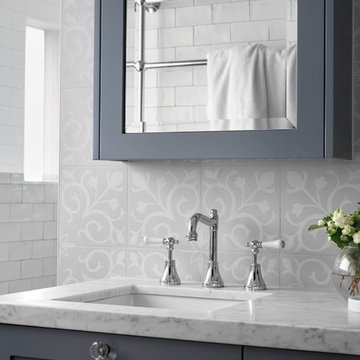
Tom Roe
Mid-sized transitional 3/4 bathroom in Melbourne with furniture-like cabinets, grey cabinets, a freestanding tub, a corner shower, multi-coloured tile, subway tile, white walls, plywood floors, an integrated sink, marble benchtops, brown floor, an open shower and white benchtops.
Mid-sized transitional 3/4 bathroom in Melbourne with furniture-like cabinets, grey cabinets, a freestanding tub, a corner shower, multi-coloured tile, subway tile, white walls, plywood floors, an integrated sink, marble benchtops, brown floor, an open shower and white benchtops.
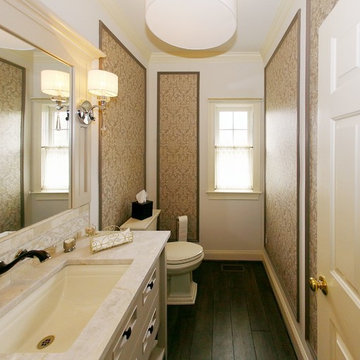
Mid-sized transitional 3/4 bathroom in Philadelphia with furniture-like cabinets, white cabinets, a two-piece toilet, beige walls, plywood floors, an undermount sink and marble benchtops.
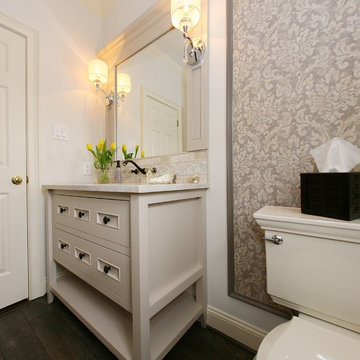
Photo of a mid-sized transitional 3/4 bathroom in Philadelphia with furniture-like cabinets, white cabinets, a two-piece toilet, beige walls, plywood floors, an undermount sink and marble benchtops.
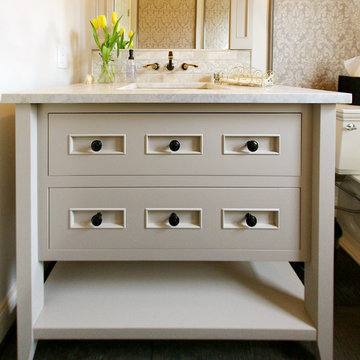
Inspiration for a mid-sized transitional 3/4 bathroom in Philadelphia with furniture-like cabinets, white cabinets, a two-piece toilet, beige walls, plywood floors, an undermount sink and marble benchtops.
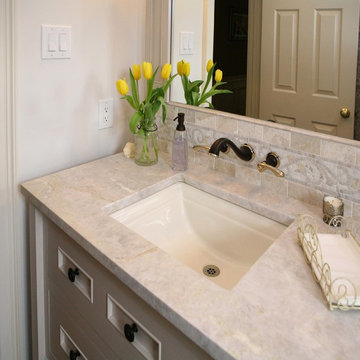
This is an example of a mid-sized transitional 3/4 bathroom in Philadelphia with furniture-like cabinets, white cabinets, a two-piece toilet, beige walls, plywood floors, an undermount sink and marble benchtops.
Bathroom Design Ideas with Furniture-like Cabinets and Plywood Floors
1