Bathroom Design Ideas with Furniture-like Cabinets
Refine by:
Budget
Sort by:Popular Today
121 - 140 of 45,618 photos
Item 1 of 2

Photo of a mid-sized mediterranean bathroom in Houston with green cabinets, an alcove tub, beige tile, porcelain tile, beige walls, porcelain floors, an undermount sink, granite benchtops, beige floor, black benchtops, a single vanity, a freestanding vanity, furniture-like cabinets and a shower/bathtub combo.

Garage conversion into an Additional Dwelling Unit for rent in Brookland, Washington DC.
Inspiration for a small contemporary 3/4 bathroom in DC Metro with furniture-like cabinets, white cabinets, an alcove shower, white tile, subway tile, white walls, mosaic tile floors, a console sink, solid surface benchtops, grey floor, a sliding shower screen, white benchtops, a single vanity and a built-in vanity.
Inspiration for a small contemporary 3/4 bathroom in DC Metro with furniture-like cabinets, white cabinets, an alcove shower, white tile, subway tile, white walls, mosaic tile floors, a console sink, solid surface benchtops, grey floor, a sliding shower screen, white benchtops, a single vanity and a built-in vanity.

Bathroom renovation included using a closet in the hall to make the room into a bigger space. Since there is a tub in the hall bath, clients opted for a large shower instead.

This remodel began as a powder bathroom and hall bathroom project, giving the powder bath a beautiful shaker style wainscoting and completely remodeling the second-floor hall bath. The second-floor hall bathroom features a mosaic tile accent, subway tile used for the entire shower, brushed nickel finishes, and a beautiful dark grey stained vanity with a quartz countertop. Once the powder bath and hall bathroom was complete, the homeowner decided to immediately pursue the master bathroom, creating a stunning, relaxing space. The master bathroom received the same styled wainscotting as the powder bath, as well as a free-standing tub, oil-rubbed bronze finishes, and porcelain tile flooring.

This is an example of a mid-sized transitional bathroom in Los Angeles with furniture-like cabinets, black cabinets, an alcove shower, white tile, porcelain tile, white walls, porcelain floors, a drop-in sink, marble benchtops, black floor, a hinged shower door, white benchtops, a single vanity and a freestanding vanity.

Leave the concrete jungle behind as you step into the serene colors of nature brought together in this couples shower spa. Luxurious Gold fixtures play against deep green picket fence tile and cool marble veining to calm, inspire and refresh your senses at the end of the day.

Photography Copyright Peter Medilek Photography
Small transitional master bathroom in San Francisco with furniture-like cabinets, dark wood cabinets, a freestanding tub, an alcove shower, a two-piece toilet, white tile, marble, grey walls, marble floors, an undermount sink, granite benchtops, white floor, a sliding shower screen, black benchtops, a niche, a double vanity and a freestanding vanity.
Small transitional master bathroom in San Francisco with furniture-like cabinets, dark wood cabinets, a freestanding tub, an alcove shower, a two-piece toilet, white tile, marble, grey walls, marble floors, an undermount sink, granite benchtops, white floor, a sliding shower screen, black benchtops, a niche, a double vanity and a freestanding vanity.

Design ideas for a large modern master bathroom in Philadelphia with furniture-like cabinets, light wood cabinets, white tile, ceramic tile, white walls, terrazzo floors, an undermount sink, engineered quartz benchtops, grey floor, white benchtops, a double vanity and a floating vanity.

Modern Family Bathroom
Design ideas for a large modern kids bathroom in Canberra - Queanbeyan with furniture-like cabinets, blue cabinets, a freestanding tub, a shower/bathtub combo, a one-piece toilet, multi-coloured tile, porcelain tile, white walls, a drop-in sink, engineered quartz benchtops, an open shower, grey benchtops, a double vanity and a built-in vanity.
Design ideas for a large modern kids bathroom in Canberra - Queanbeyan with furniture-like cabinets, blue cabinets, a freestanding tub, a shower/bathtub combo, a one-piece toilet, multi-coloured tile, porcelain tile, white walls, a drop-in sink, engineered quartz benchtops, an open shower, grey benchtops, a double vanity and a built-in vanity.

Design ideas for a mid-sized beach style master bathroom in Charleston with furniture-like cabinets, white cabinets, a corner shower, a two-piece toilet, glass tile, white walls, mosaic tile floors, an integrated sink, white floor, a hinged shower door, white benchtops, a shower seat, a single vanity and a freestanding vanity.

This classic vintage bathroom has it all. Claw-foot tub, mosaic black and white hexagon marble tile, glass shower and custom vanity.
Small traditional master bathroom in Los Angeles with furniture-like cabinets, white cabinets, a claw-foot tub, a curbless shower, a one-piece toilet, green tile, green walls, marble floors, a drop-in sink, marble benchtops, multi-coloured floor, a hinged shower door, white benchtops, a single vanity, a freestanding vanity and decorative wall panelling.
Small traditional master bathroom in Los Angeles with furniture-like cabinets, white cabinets, a claw-foot tub, a curbless shower, a one-piece toilet, green tile, green walls, marble floors, a drop-in sink, marble benchtops, multi-coloured floor, a hinged shower door, white benchtops, a single vanity, a freestanding vanity and decorative wall panelling.
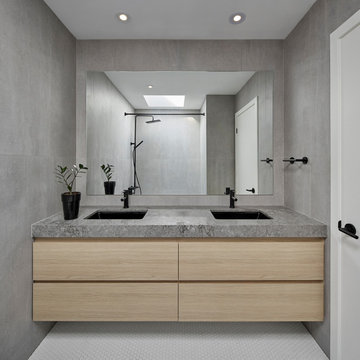
Small scandinavian bathroom in Toronto with furniture-like cabinets, light wood cabinets, an alcove tub, an open shower, a bidet, gray tile, porcelain tile, grey walls, mosaic tile floors, an undermount sink, quartzite benchtops, white floor, a shower curtain, grey benchtops, a double vanity and a floating vanity.

This bathroom has some many cute storage ideas. There is a built-in makeup counter with open shelving for your towels and accessories. It is a great use of space!
If you are looking to sell your home, give us a call. We work with realtors, homeowners, house flippers and investors. How your home looks, matters more today than it ever had since many are shopping online for their 'forever home'!

Sharp House Bathroom
Inspiration for a small modern kids bathroom in Perth with a drop-in tub, an open shower, mosaic tile, mosaic tile floors, a single vanity, a freestanding vanity, furniture-like cabinets, medium wood cabinets, gray tile, white walls, a vessel sink, engineered quartz benchtops, grey floor, an open shower and grey benchtops.
Inspiration for a small modern kids bathroom in Perth with a drop-in tub, an open shower, mosaic tile, mosaic tile floors, a single vanity, a freestanding vanity, furniture-like cabinets, medium wood cabinets, gray tile, white walls, a vessel sink, engineered quartz benchtops, grey floor, an open shower and grey benchtops.
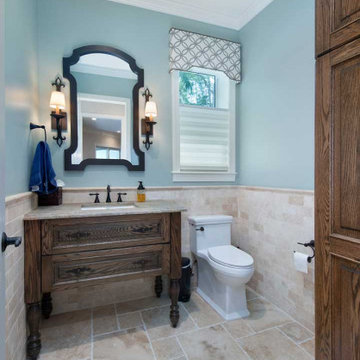
Transitional powder room remodel.
Inspiration for a small transitional bathroom in Miami with furniture-like cabinets, dark wood cabinets, a one-piece toilet, beige tile, porcelain tile, blue walls, an undermount sink, beige floor, beige benchtops, a single vanity, a freestanding vanity, decorative wall panelling and travertine floors.
Inspiration for a small transitional bathroom in Miami with furniture-like cabinets, dark wood cabinets, a one-piece toilet, beige tile, porcelain tile, blue walls, an undermount sink, beige floor, beige benchtops, a single vanity, a freestanding vanity, decorative wall panelling and travertine floors.
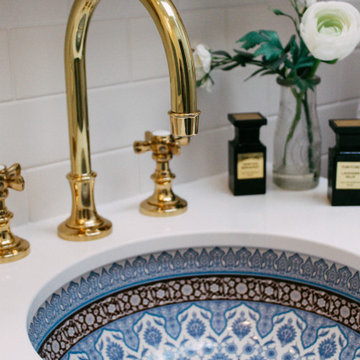
Design ideas for a small contemporary 3/4 bathroom in Montreal with furniture-like cabinets, brown cabinets, a claw-foot tub, a one-piece toilet, white tile, subway tile, white walls, marble floors, an undermount sink, engineered quartz benchtops, white floor, white benchtops, a single vanity and a freestanding vanity.
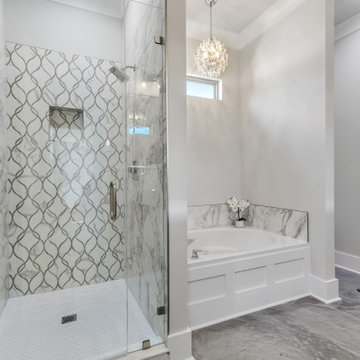
Master bathroom in 3 bedroom 2 bath home
Inspiration for a mid-sized modern master bathroom in New Orleans with furniture-like cabinets, dark wood cabinets, an alcove tub, an alcove shower, a two-piece toilet, white tile, marble, white walls, a vessel sink, wood benchtops, multi-coloured floor, a hinged shower door, brown benchtops, a double vanity and a built-in vanity.
Inspiration for a mid-sized modern master bathroom in New Orleans with furniture-like cabinets, dark wood cabinets, an alcove tub, an alcove shower, a two-piece toilet, white tile, marble, white walls, a vessel sink, wood benchtops, multi-coloured floor, a hinged shower door, brown benchtops, a double vanity and a built-in vanity.
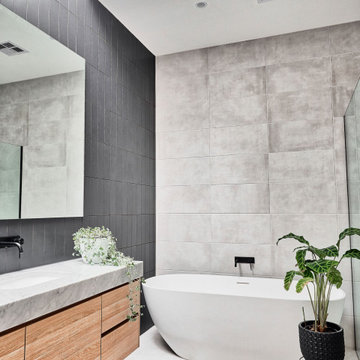
Mid-sized scandinavian bathroom in Melbourne with furniture-like cabinets, light wood cabinets, a freestanding tub, black tile, grey walls, grey floor, grey benchtops, a double vanity and a built-in vanity.
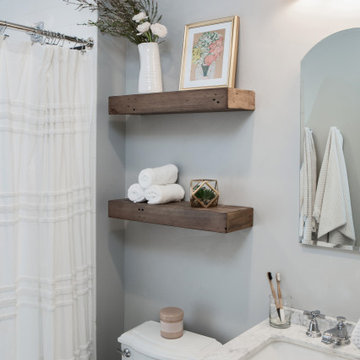
Our client’s charming cottage was no longer meeting the needs of their family. We needed to give them more space but not lose the quaint characteristics that make this little historic home so unique. So we didn’t go up, and we didn’t go wide, instead we took this master suite addition straight out into the backyard and maintained 100% of the original historic façade.
Master Suite
This master suite is truly a private retreat. We were able to create a variety of zones in this suite to allow room for a good night’s sleep, reading by a roaring fire, or catching up on correspondence. The fireplace became the real focal point in this suite. Wrapped in herringbone whitewashed wood planks and accented with a dark stone hearth and wood mantle, we can’t take our eyes off this beauty. With its own private deck and access to the backyard, there is really no reason to ever leave this little sanctuary.
Master Bathroom
The master bathroom meets all the homeowner’s modern needs but has plenty of cozy accents that make it feel right at home in the rest of the space. A natural wood vanity with a mixture of brass and bronze metals gives us the right amount of warmth, and contrasts beautifully with the off-white floor tile and its vintage hex shape. Now the shower is where we had a little fun, we introduced the soft matte blue/green tile with satin brass accents, and solid quartz floor (do you see those veins?!). And the commode room is where we had a lot fun, the leopard print wallpaper gives us all lux vibes (rawr!) and pairs just perfectly with the hex floor tile and vintage door hardware.
Hall Bathroom
We wanted the hall bathroom to drip with vintage charm as well but opted to play with a simpler color palette in this space. We utilized black and white tile with fun patterns (like the little boarder on the floor) and kept this room feeling crisp and bright.
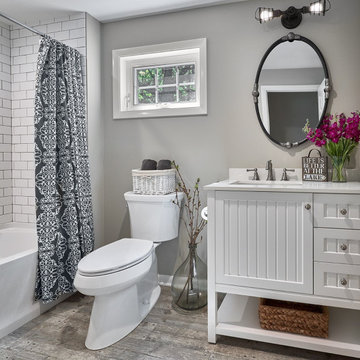
A guest bath renovation in a lake front home with a farmhouse vibe and easy to maintain finishes.
Design ideas for a small country 3/4 bathroom in Chicago with furniture-like cabinets, white cabinets, an alcove tub, a shower/bathtub combo, a two-piece toilet, white tile, ceramic tile, grey walls, porcelain floors, engineered quartz benchtops, grey floor, white benchtops, a single vanity and a built-in vanity.
Design ideas for a small country 3/4 bathroom in Chicago with furniture-like cabinets, white cabinets, an alcove tub, a shower/bathtub combo, a two-piece toilet, white tile, ceramic tile, grey walls, porcelain floors, engineered quartz benchtops, grey floor, white benchtops, a single vanity and a built-in vanity.
Bathroom Design Ideas with Furniture-like Cabinets
7