Window In Shower Bathroom Design Ideas with Furniture-like Cabinets
Refine by:
Budget
Sort by:Popular Today
1 - 20 of 55 photos

We were tasked to transform this long, narrow Victorian terrace into a modern space while maintaining some character from the era.
We completely re-worked the floor plan on this project. We opened up the back of this home, by removing a number of walls and levelling the floors throughout to create a space that flows harmoniously from the entry all the way through to the deck at the rear of the property.

This 1964 Preston Hollow home was in the perfect location and had great bones but was not perfect for this family that likes to entertain. They wanted to open up their kitchen up to the den and entry as much as possible, as it was small and completely closed off. They needed significant wine storage and they did want a bar area but not where it was currently located. They also needed a place to stage food and drinks outside of the kitchen. There was a formal living room that was not necessary and a formal dining room that they could take or leave. Those spaces were opened up, the previous formal dining became their new home office, which was previously in the master suite. The master suite was completely reconfigured, removing the old office, and giving them a larger closet and beautiful master bathroom. The game room, which was converted from the garage years ago, was updated, as well as the bathroom, that used to be the pool bath. The closet space in that room was redesigned, adding new built-ins, and giving us more space for a larger laundry room and an additional mudroom that is now accessible from both the game room and the kitchen! They desperately needed a pool bath that was easily accessible from the backyard, without having to walk through the game room, which they had to previously use. We reconfigured their living room, adding a full bathroom that is now accessible from the backyard, fixing that problem. We did a complete overhaul to their downstairs, giving them the house they had dreamt of!
As far as the exterior is concerned, they wanted better curb appeal and a more inviting front entry. We changed the front door, and the walkway to the house that was previously slippery when wet and gave them a more open, yet sophisticated entry when you walk in. We created an outdoor space in their backyard that they will never want to leave! The back porch was extended, built a full masonry fireplace that is surrounded by a wonderful seating area, including a double hanging porch swing. The outdoor kitchen has everything they need, including tons of countertop space for entertaining, and they still have space for a large outdoor dining table. The wood-paneled ceiling and the mix-matched pavers add a great and unique design element to this beautiful outdoor living space. Scapes Incorporated did a fabulous job with their backyard landscaping, making it a perfect daily escape. They even decided to add turf to their entire backyard, keeping minimal maintenance for this busy family. The functionality this family now has in their home gives the true meaning to Living Better Starts Here™.

Wet Room, Modern Wet Room, Small Wet Room Renovation, First Floor Wet Room, Second Story Wet Room Bathroom, Open Shower With Bath In Open Area, Real Timber Vanity, West Leederville Bathrooms
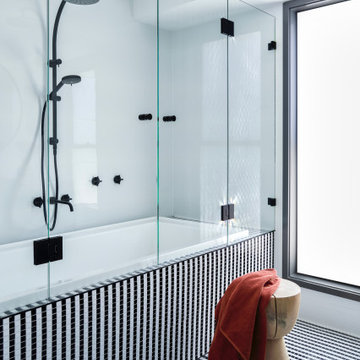
Photo of a large contemporary kids bathroom in Sydney with furniture-like cabinets, black cabinets, a drop-in tub, a shower/bathtub combo, a two-piece toilet, white tile, ceramic tile, white walls, mosaic tile floors, a vessel sink, granite benchtops, black floor, a hinged shower door, black benchtops, a single vanity and a freestanding vanity.
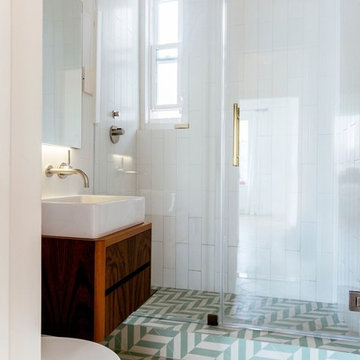
Design ideas for a large transitional master bathroom in New York with furniture-like cabinets, dark wood cabinets, a curbless shower, a one-piece toilet, white tile, stone tile, white walls, mosaic tile floors, a wall-mount sink, marble benchtops, green floor, a hinged shower door, white benchtops, a single vanity and a floating vanity.

Hood House is a playful protector that respects the heritage character of Carlton North whilst celebrating purposeful change. It is a luxurious yet compact and hyper-functional home defined by an exploration of contrast: it is ornamental and restrained, subdued and lively, stately and casual, compartmental and open.
For us, it is also a project with an unusual history. This dual-natured renovation evolved through the ownership of two separate clients. Originally intended to accommodate the needs of a young family of four, we shifted gears at the eleventh hour and adapted a thoroughly resolved design solution to the needs of only two. From a young, nuclear family to a blended adult one, our design solution was put to a test of flexibility.
The result is a subtle renovation almost invisible from the street yet dramatic in its expressive qualities. An oblique view from the northwest reveals the playful zigzag of the new roof, the rippling metal hood. This is a form-making exercise that connects old to new as well as establishing spatial drama in what might otherwise have been utilitarian rooms upstairs. A simple palette of Australian hardwood timbers and white surfaces are complimented by tactile splashes of brass and rich moments of colour that reveal themselves from behind closed doors.
Our internal joke is that Hood House is like Lazarus, risen from the ashes. We’re grateful that almost six years of hard work have culminated in this beautiful, protective and playful house, and so pleased that Glenda and Alistair get to call it home.
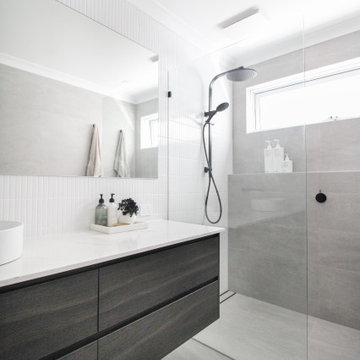
Kit Kat Tiles, Walk In Shower, OTB Bathrooms, On the Ball Bathrooms, Dark Charcoal Vanity, Essastone Calacatta Stone, Half Wall, Shower Ledge, Wet Room, Modern But Classic Bathroom
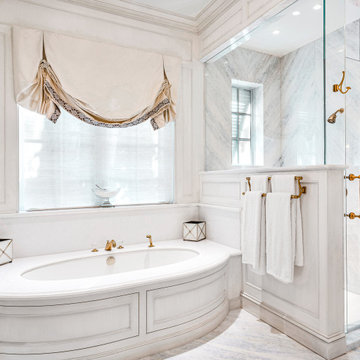
This is an example of an expansive transitional master wet room bathroom in Miami with furniture-like cabinets, grey cabinets, beige walls, ceramic floors, an integrated sink, marble benchtops, blue floor, a hinged shower door, white benchtops, a single vanity, a built-in vanity, a one-piece toilet and an undermount tub.
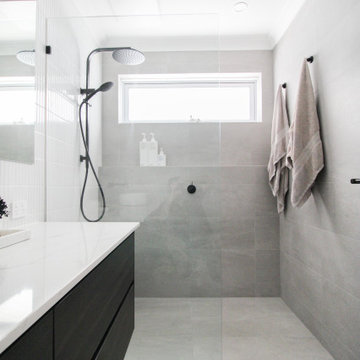
Kit Kat Tiles, Walk In Shower, OTB Bathrooms, On the Ball Bathrooms, Dark Charcoal Vanity, Essastone Calacatta Stone, Half Wall, Shower Ledge, Wet Room, Modern But Classic Bathroom
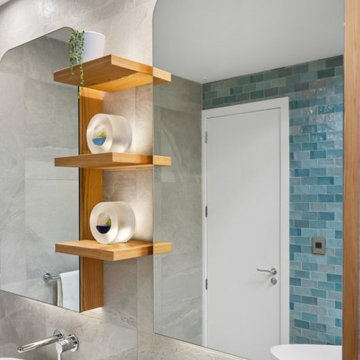
Walk In Shower, Walk IN Shower No Glass, Bricked Wall Shower Set Up, No Glass Bathroom, 4 Part Wet Room Set Up, Small Bathroom Renovations Perth, Groutless Bathrooms Perth, No Glass Bathrooms Perth
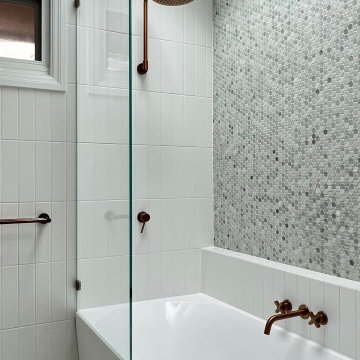
We were tasked to transform this long, narrow Victorian terrace into a modern space while maintaining some character from the era.
We completely re-worked the floor plan on this project. We opened up the back of this home, by removing a number of walls and levelling the floors throughout to create a space that flows harmoniously from the entry all the way through to the deck at the rear of the property.
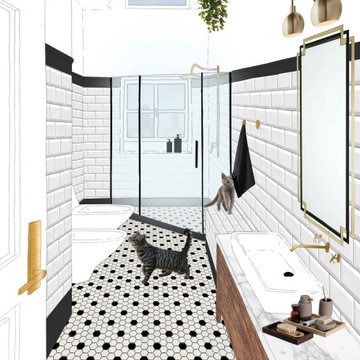
black and white
Small industrial 3/4 bathroom in Other with furniture-like cabinets, distressed cabinets, a corner shower, white tile, subway tile, white walls, mosaic tile floors, a vessel sink, marble benchtops, multi-coloured floor, a hinged shower door and grey benchtops.
Small industrial 3/4 bathroom in Other with furniture-like cabinets, distressed cabinets, a corner shower, white tile, subway tile, white walls, mosaic tile floors, a vessel sink, marble benchtops, multi-coloured floor, a hinged shower door and grey benchtops.
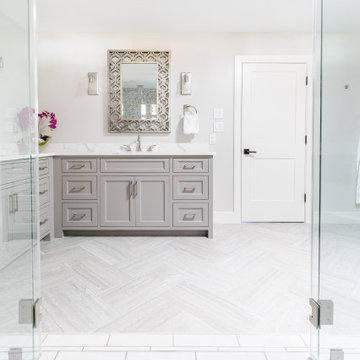
This 1964 Preston Hollow home was in the perfect location and had great bones but was not perfect for this family that likes to entertain. They wanted to open up their kitchen up to the den and entry as much as possible, as it was small and completely closed off. They needed significant wine storage and they did want a bar area but not where it was currently located. They also needed a place to stage food and drinks outside of the kitchen. There was a formal living room that was not necessary and a formal dining room that they could take or leave. Those spaces were opened up, the previous formal dining became their new home office, which was previously in the master suite. The master suite was completely reconfigured, removing the old office, and giving them a larger closet and beautiful master bathroom. The game room, which was converted from the garage years ago, was updated, as well as the bathroom, that used to be the pool bath. The closet space in that room was redesigned, adding new built-ins, and giving us more space for a larger laundry room and an additional mudroom that is now accessible from both the game room and the kitchen! They desperately needed a pool bath that was easily accessible from the backyard, without having to walk through the game room, which they had to previously use. We reconfigured their living room, adding a full bathroom that is now accessible from the backyard, fixing that problem. We did a complete overhaul to their downstairs, giving them the house they had dreamt of!
As far as the exterior is concerned, they wanted better curb appeal and a more inviting front entry. We changed the front door, and the walkway to the house that was previously slippery when wet and gave them a more open, yet sophisticated entry when you walk in. We created an outdoor space in their backyard that they will never want to leave! The back porch was extended, built a full masonry fireplace that is surrounded by a wonderful seating area, including a double hanging porch swing. The outdoor kitchen has everything they need, including tons of countertop space for entertaining, and they still have space for a large outdoor dining table. The wood-paneled ceiling and the mix-matched pavers add a great and unique design element to this beautiful outdoor living space. Scapes Incorporated did a fabulous job with their backyard landscaping, making it a perfect daily escape. They even decided to add turf to their entire backyard, keeping minimal maintenance for this busy family. The functionality this family now has in their home gives the true meaning to Living Better Starts Here™.

Design ideas for a large master wet room bathroom in Nashville with furniture-like cabinets, light wood cabinets, engineered quartz benchtops, white benchtops, a freestanding vanity, multi-coloured tile, stone tile, a two-piece toilet, white walls, mosaic tile floors, an undermount sink, multi-coloured floor, an open shower and vaulted.
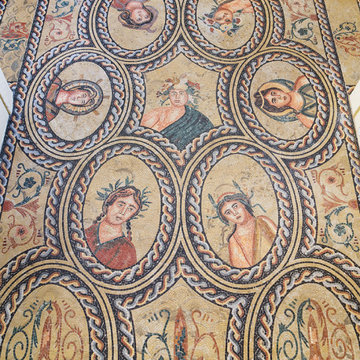
A complete reproduction of an ancient roman style bathroom , including solid clawfoot bath carved from marble.
A french antique side table was converted into a vanity.
Mosaic floor was designed and measured on site here in Sydney and made in Milan Italy , then imported in sheets for installation.
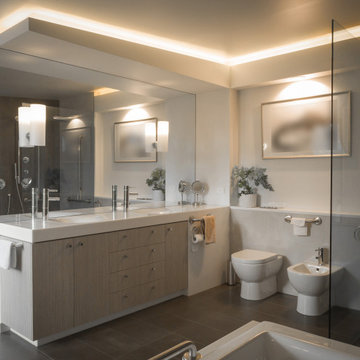
Photo of a large contemporary master bathroom in Melbourne with furniture-like cabinets, beige cabinets, a drop-in tub, a double shower, a bidet, beige tile, porcelain tile, white walls, porcelain floors, an integrated sink, solid surface benchtops, grey floor, an open shower, white benchtops, a double vanity, a built-in vanity and coffered.
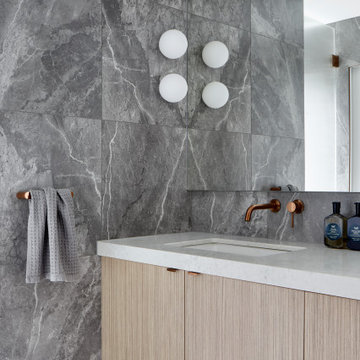
A luxe, contemporary and minimalistic ensuite.
The use of stone look porcelain tiles, oak joinery featuring brushed copper pulls, natural white with slight veining engineered stone top, and under mount basin provides a sense of sophistication and luxury. A fluted glass door sections off a private area to shower. Wall lighting and heated flooring add to the luxe appeal.
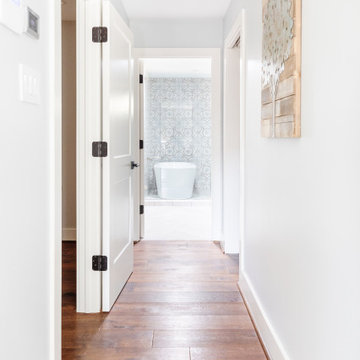
This 1964 Preston Hollow home was in the perfect location and had great bones but was not perfect for this family that likes to entertain. They wanted to open up their kitchen up to the den and entry as much as possible, as it was small and completely closed off. They needed significant wine storage and they did want a bar area but not where it was currently located. They also needed a place to stage food and drinks outside of the kitchen. There was a formal living room that was not necessary and a formal dining room that they could take or leave. Those spaces were opened up, the previous formal dining became their new home office, which was previously in the master suite. The master suite was completely reconfigured, removing the old office, and giving them a larger closet and beautiful master bathroom. The game room, which was converted from the garage years ago, was updated, as well as the bathroom, that used to be the pool bath. The closet space in that room was redesigned, adding new built-ins, and giving us more space for a larger laundry room and an additional mudroom that is now accessible from both the game room and the kitchen! They desperately needed a pool bath that was easily accessible from the backyard, without having to walk through the game room, which they had to previously use. We reconfigured their living room, adding a full bathroom that is now accessible from the backyard, fixing that problem. We did a complete overhaul to their downstairs, giving them the house they had dreamt of!
As far as the exterior is concerned, they wanted better curb appeal and a more inviting front entry. We changed the front door, and the walkway to the house that was previously slippery when wet and gave them a more open, yet sophisticated entry when you walk in. We created an outdoor space in their backyard that they will never want to leave! The back porch was extended, built a full masonry fireplace that is surrounded by a wonderful seating area, including a double hanging porch swing. The outdoor kitchen has everything they need, including tons of countertop space for entertaining, and they still have space for a large outdoor dining table. The wood-paneled ceiling and the mix-matched pavers add a great and unique design element to this beautiful outdoor living space. Scapes Incorporated did a fabulous job with their backyard landscaping, making it a perfect daily escape. They even decided to add turf to their entire backyard, keeping minimal maintenance for this busy family. The functionality this family now has in their home gives the true meaning to Living Better Starts Here™.
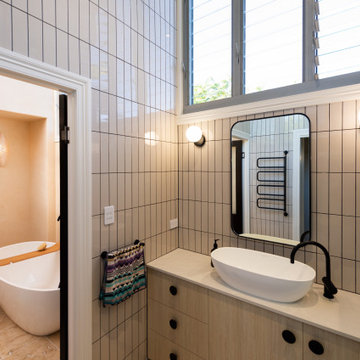
Travertine floors and black fixtures with off-white wall tiles.
Freestanding bath. High ceiling with clerestory windows
Photo of a mid-sized beach style master wet room bathroom in Sunshine Coast with white tile, ceramic tile, white walls, travertine floors, a hinged shower door, vaulted, furniture-like cabinets, light wood cabinets, a freestanding tub, a vessel sink, engineered quartz benchtops, white benchtops, a single vanity and a built-in vanity.
Photo of a mid-sized beach style master wet room bathroom in Sunshine Coast with white tile, ceramic tile, white walls, travertine floors, a hinged shower door, vaulted, furniture-like cabinets, light wood cabinets, a freestanding tub, a vessel sink, engineered quartz benchtops, white benchtops, a single vanity and a built-in vanity.
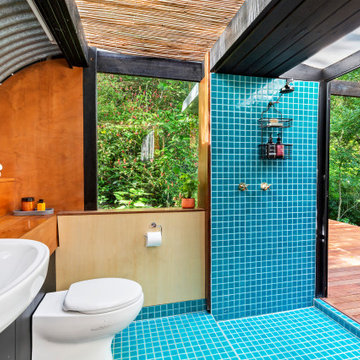
Photo of an expansive midcentury master bathroom in Brisbane with furniture-like cabinets, medium wood cabinets, an open shower, a wall-mount toilet, blue tile, mosaic tile, blue walls, mosaic tile floors, a wall-mount sink, wood benchtops, blue floor, an open shower, brown benchtops, a single vanity, a built-in vanity, vaulted and wood walls.
Window In Shower Bathroom Design Ideas with Furniture-like Cabinets
1