Bathroom Design Ideas with Glass-front Cabinets and a Drop-in Sink
Refine by:
Budget
Sort by:Popular Today
1 - 20 of 561 photos
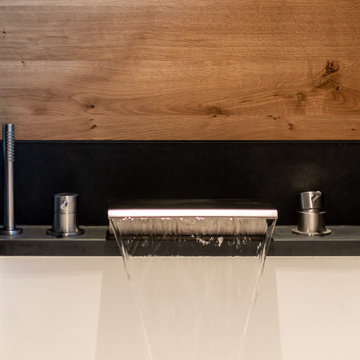
This is an example of a mid-sized contemporary kids bathroom in Munich with glass-front cabinets, a curbless shower, a one-piece toilet, gray tile, grey walls, wood-look tile, a drop-in sink and grey floor.
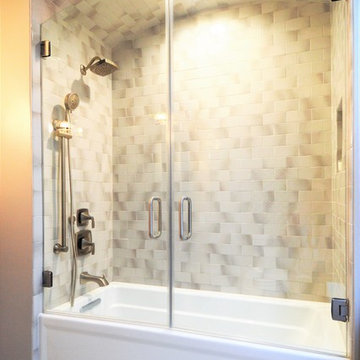
Design ideas for a large transitional master bathroom in Milwaukee with glass-front cabinets, medium wood cabinets, an alcove tub, a shower/bathtub combo, a two-piece toilet, beige tile, ceramic tile, beige walls, ceramic floors, a drop-in sink, laminate benchtops, grey floor and a hinged shower door.
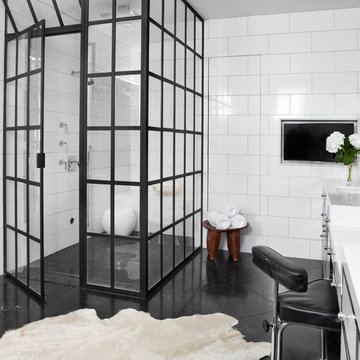
The shower enclosure echoes the Clerestory windows of the main living space.
Photo by Adam Milliron
Inspiration for a mid-sized industrial master bathroom in Other with glass-front cabinets, white cabinets, a corner shower, white tile, ceramic tile, white walls, marble floors, black floor, a hinged shower door, a one-piece toilet, a drop-in sink and solid surface benchtops.
Inspiration for a mid-sized industrial master bathroom in Other with glass-front cabinets, white cabinets, a corner shower, white tile, ceramic tile, white walls, marble floors, black floor, a hinged shower door, a one-piece toilet, a drop-in sink and solid surface benchtops.
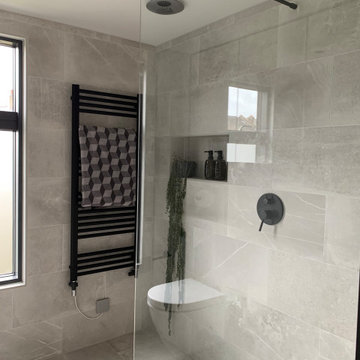
Design ideas for a small modern 3/4 bathroom in London with glass-front cabinets, an open shower, a wall-mount toilet, gray tile, porcelain tile, grey walls, porcelain floors, a drop-in sink, tile benchtops, grey floor, an open shower, grey benchtops, a single vanity and a built-in vanity.
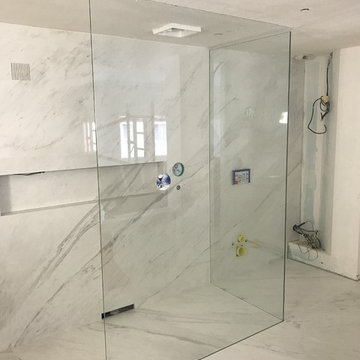
Conception et réalisation HML Decor by Gaston NGUYEN
Photo of a large contemporary 3/4 bathroom in Paris with glass-front cabinets, a drop-in tub, a curbless shower, a wall-mount toilet, white tile, ceramic tile, white walls, ceramic floors, a drop-in sink, tile benchtops, white floor and an open shower.
Photo of a large contemporary 3/4 bathroom in Paris with glass-front cabinets, a drop-in tub, a curbless shower, a wall-mount toilet, white tile, ceramic tile, white walls, ceramic floors, a drop-in sink, tile benchtops, white floor and an open shower.
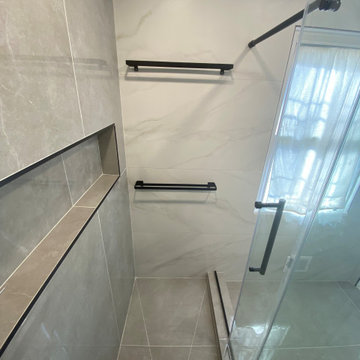
big shampoo pocket and modern black shower head
This is an example of a mid-sized modern 3/4 bathroom in DC Metro with glass-front cabinets, white cabinets, an open shower, a bidet, gray tile, ceramic tile, grey walls, ceramic floors, a drop-in sink, engineered quartz benchtops, grey floor, a sliding shower screen, white benchtops, an enclosed toilet, a single vanity and a floating vanity.
This is an example of a mid-sized modern 3/4 bathroom in DC Metro with glass-front cabinets, white cabinets, an open shower, a bidet, gray tile, ceramic tile, grey walls, ceramic floors, a drop-in sink, engineered quartz benchtops, grey floor, a sliding shower screen, white benchtops, an enclosed toilet, a single vanity and a floating vanity.

Master bathroom's fireplace, marble countertops, and the bathtubs marble tub surround.
Design ideas for an expansive midcentury master wet room bathroom in Phoenix with glass-front cabinets, grey cabinets, a drop-in tub, a one-piece toilet, gray tile, marble, white walls, mosaic tile floors, a drop-in sink, marble benchtops, white floor, a hinged shower door, grey benchtops, a shower seat, a double vanity, a built-in vanity, coffered and panelled walls.
Design ideas for an expansive midcentury master wet room bathroom in Phoenix with glass-front cabinets, grey cabinets, a drop-in tub, a one-piece toilet, gray tile, marble, white walls, mosaic tile floors, a drop-in sink, marble benchtops, white floor, a hinged shower door, grey benchtops, a shower seat, a double vanity, a built-in vanity, coffered and panelled walls.
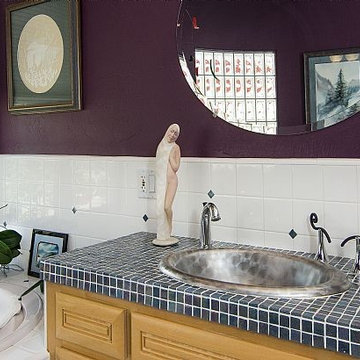
Custom maple cabinets with glass mosaic tile countertop. Glass tile inserts in floor, tub deck, and backsplash. Spa tub.
- Brian Covington Photography

Start and Finish Your Day in Serenity ✨
In the hustle of city life, our homes are our sanctuaries. Particularly, the shower room - where we both begin and unwind at the end of our day. Imagine stepping into a space bathed in soft, soothing light, embracing the calmness and preparing you for the day ahead, and later, helping you relax and let go of the day’s stress.
In Maida Vale, where architecture and design intertwine with the rhythm of London, the key to a perfect shower room transcends beyond just aesthetics. It’s about harnessing the power of natural light to create a space that not only revitalizes your body but also your soul.
But what about our ever-present need for space? The answer lies in maximizing storage, utilizing every nook - both deep and shallow - ensuring that everything you need is at your fingertips, yet out of sight, maintaining a clutter-free haven.
Let’s embrace the beauty of design, the tranquillity of soothing light, and the genius of clever storage in our Maida Vale homes. Because every day deserves a serene beginning and a peaceful end.
#MaidaVale #LondonLiving #SerenityAtHome #ShowerRoomSanctuary #DesignInspiration #NaturalLight #SmartStorage #HomeDesign #UrbanOasis #LondonHomes
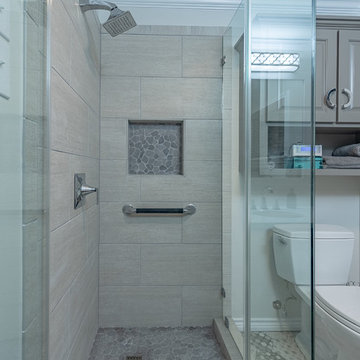
Photo of a small modern 3/4 bathroom in Austin with glass-front cabinets, grey cabinets, a corner shower, a two-piece toilet, beige walls, ceramic floors, a drop-in sink, granite benchtops, multi-coloured floor, a hinged shower door and white benchtops.
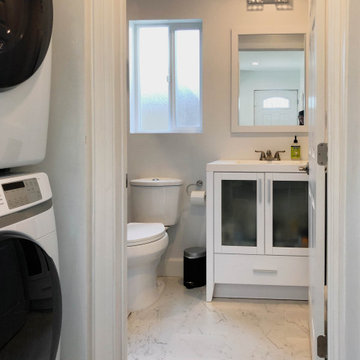
Complete Accessory Dwelling Unit Build
Hallway to Bathroom with Stacked Laundry Units
Photo of a mid-sized transitional 3/4 bathroom in Los Angeles with glass-front cabinets, white cabinets, an alcove shower, a two-piece toilet, brown tile, white floor, a sliding shower screen, white benchtops, a corner tub, ceramic tile, beige walls, a drop-in sink, a laundry, a single vanity, a freestanding vanity and ceramic floors.
Photo of a mid-sized transitional 3/4 bathroom in Los Angeles with glass-front cabinets, white cabinets, an alcove shower, a two-piece toilet, brown tile, white floor, a sliding shower screen, white benchtops, a corner tub, ceramic tile, beige walls, a drop-in sink, a laundry, a single vanity, a freestanding vanity and ceramic floors.
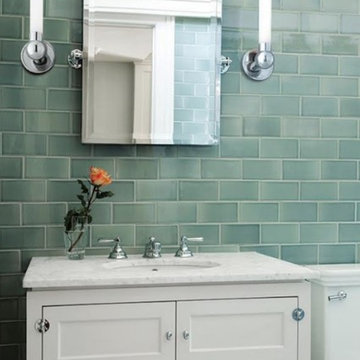
Design ideas for a small transitional 3/4 bathroom in Salt Lake City with glass-front cabinets, white cabinets, a two-piece toilet, green tile, subway tile, green walls, a drop-in sink and marble benchtops.

This is an example of a mid-sized tropical 3/4 wet room bathroom in Sussex with glass-front cabinets, green cabinets, a wall-mount toilet, limestone, slate floors, a drop-in sink, wood benchtops, black floor, brown benchtops, a single vanity, a built-in vanity, wallpaper and green tile.

In this expansive marble-clad bathroom, elegance meets modern sophistication. The space is adorned with luxurious marble finishes, creating a sense of opulence. A glass door adds a touch of contemporary flair, allowing natural light to cascade over the polished surfaces. The inclusion of two sinks enhances functionality, embodying a perfect blend of style and practicality in this lavishly appointed bathroom.
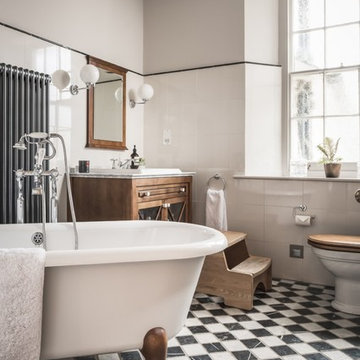
Unique Home Stays
This is an example of a traditional master bathroom in Sussex with glass-front cabinets, medium wood cabinets, a claw-foot tub, white tile, grey walls, a drop-in sink and multi-coloured floor.
This is an example of a traditional master bathroom in Sussex with glass-front cabinets, medium wood cabinets, a claw-foot tub, white tile, grey walls, a drop-in sink and multi-coloured floor.
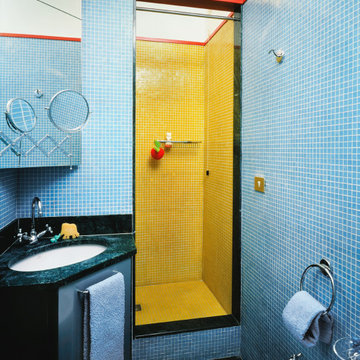
Bagno su disegno con inserimento di mosaico colorato e marmi
Large modern 3/4 bathroom in Milan with glass-front cabinets, a curbless shower, a two-piece toilet, multi-coloured tile, glass tile, marble floors, a drop-in sink, marble benchtops, green floor, an open shower, green benchtops, a single vanity and a floating vanity.
Large modern 3/4 bathroom in Milan with glass-front cabinets, a curbless shower, a two-piece toilet, multi-coloured tile, glass tile, marble floors, a drop-in sink, marble benchtops, green floor, an open shower, green benchtops, a single vanity and a floating vanity.

In this expansive marble-clad bathroom, elegance meets modern sophistication. The space is adorned with luxurious marble finishes, creating a sense of opulence. A glass door adds a touch of contemporary flair, allowing natural light to cascade over the polished surfaces. The inclusion of two sinks enhances functionality, embodying a perfect blend of style and practicality in this lavishly appointed bathroom.

Terrazzo floor tiles and aqua green splashback tiles feature in this simple and stylish Ensuite bathroom.
Photo of a mid-sized contemporary master bathroom in Melbourne with glass-front cabinets, light wood cabinets, a freestanding tub, an alcove shower, a two-piece toilet, green tile, subway tile, green walls, porcelain floors, a drop-in sink, engineered quartz benchtops, grey floor, a hinged shower door, white benchtops, a double vanity and a built-in vanity.
Photo of a mid-sized contemporary master bathroom in Melbourne with glass-front cabinets, light wood cabinets, a freestanding tub, an alcove shower, a two-piece toilet, green tile, subway tile, green walls, porcelain floors, a drop-in sink, engineered quartz benchtops, grey floor, a hinged shower door, white benchtops, a double vanity and a built-in vanity.
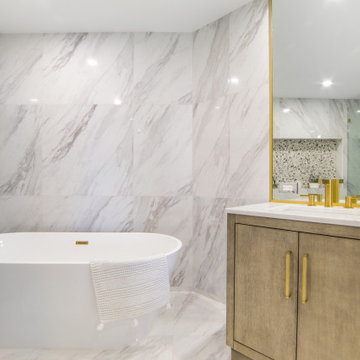
Inspiration for a large transitional master bathroom in Miami with glass-front cabinets, beige cabinets, a corner shower, a wall-mount toilet, white tile, porcelain tile, white walls, porcelain floors, a drop-in sink, quartzite benchtops, white floor, a hinged shower door, white benchtops, a niche, a double vanity and a freestanding vanity.
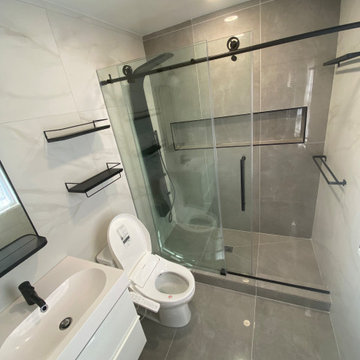
big shampoo pocket and modern black shower head
Photo of a mid-sized modern 3/4 bathroom in DC Metro with glass-front cabinets, white cabinets, an open shower, a bidet, gray tile, ceramic tile, grey walls, ceramic floors, a drop-in sink, engineered quartz benchtops, grey floor, a sliding shower screen, white benchtops, an enclosed toilet, a single vanity and a floating vanity.
Photo of a mid-sized modern 3/4 bathroom in DC Metro with glass-front cabinets, white cabinets, an open shower, a bidet, gray tile, ceramic tile, grey walls, ceramic floors, a drop-in sink, engineered quartz benchtops, grey floor, a sliding shower screen, white benchtops, an enclosed toilet, a single vanity and a floating vanity.
Bathroom Design Ideas with Glass-front Cabinets and a Drop-in Sink
1