Bathroom Design Ideas with Glass-front Cabinets and a Drop-in Tub
Refine by:
Budget
Sort by:Popular Today
1 - 20 of 660 photos
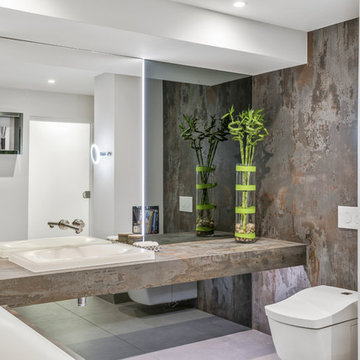
Inspiration for a large tropical wet room bathroom in West Midlands with glass-front cabinets, a drop-in tub, a wall-mount toilet, white walls, concrete floors, with a sauna, an integrated sink, solid surface benchtops, grey floor, a sliding shower screen and multi-coloured benchtops.
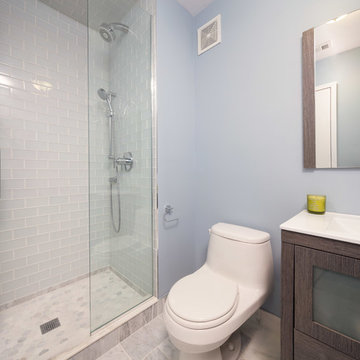
A remodeled bathroom featuring a new tiled shower base with heavy duty shower doors that were installed along with a chic gray tile backsplash. A new dark wooden vanity with granite countertops was also added, as well as a complete re-tiling of the whole bathroom floor to match the room’s new and improved look.
Project designed by Skokie renovation firm, Chi Renovation & Design. They serve the Chicagoland area, and it's surrounding suburbs, with an emphasis on the North Side and North Shore. You'll find their work from the Loop through Lincoln Park, Skokie, Evanston, Wilmette, and all of the way up to Lake Forest.
For more about Chi Renovation & Design, click here: https://www.chirenovation.com/
To learn more about this project, click here: https://www.chirenovation.com/portfolio/downtown-condo-renovation/
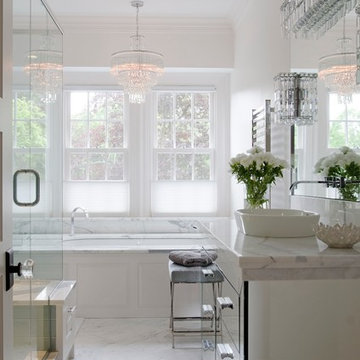
Photographer: James R. Salomon
Photo of a large transitional master bathroom in Boston with a vessel sink, glass-front cabinets, a drop-in tub, a corner shower, white walls, marble floors, marble benchtops and marble.
Photo of a large transitional master bathroom in Boston with a vessel sink, glass-front cabinets, a drop-in tub, a corner shower, white walls, marble floors, marble benchtops and marble.
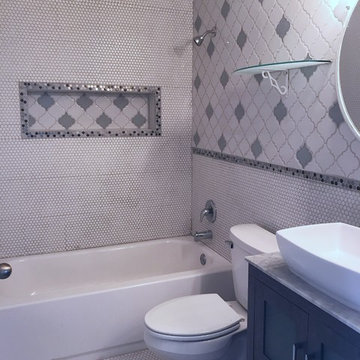
Nicole Daulton
Photo of a small eclectic kids bathroom in Tampa with glass-front cabinets, grey cabinets, a drop-in tub, a shower/bathtub combo, a two-piece toilet, white tile, mosaic tile, grey walls, mosaic tile floors, a vessel sink, granite benchtops and white floor.
Photo of a small eclectic kids bathroom in Tampa with glass-front cabinets, grey cabinets, a drop-in tub, a shower/bathtub combo, a two-piece toilet, white tile, mosaic tile, grey walls, mosaic tile floors, a vessel sink, granite benchtops and white floor.
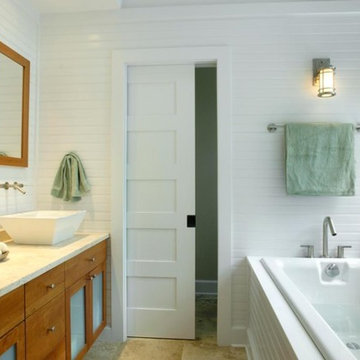
Surfers End Master Bath
Paul S. Bartholomew Photography, Inc.
Mid-sized beach style master bathroom in New York with glass-front cabinets, medium wood cabinets, limestone benchtops, beige tile, stone slab, a drop-in tub, a one-piece toilet, a vessel sink, white walls, travertine floors, a double shower and beige floor.
Mid-sized beach style master bathroom in New York with glass-front cabinets, medium wood cabinets, limestone benchtops, beige tile, stone slab, a drop-in tub, a one-piece toilet, a vessel sink, white walls, travertine floors, a double shower and beige floor.
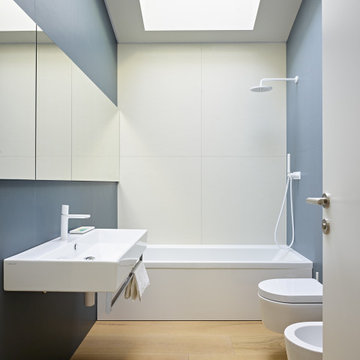
Scandinavian bathroom in Other with glass-front cabinets, white cabinets, a drop-in tub, a wall-mount toilet, blue tile, grey walls, medium hardwood floors, a wall-mount sink, beige floor, a single vanity and a floating vanity.
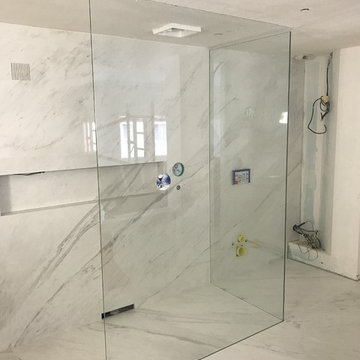
Conception et réalisation HML Decor by Gaston NGUYEN
Photo of a large contemporary 3/4 bathroom in Paris with glass-front cabinets, a drop-in tub, a curbless shower, a wall-mount toilet, white tile, ceramic tile, white walls, ceramic floors, a drop-in sink, tile benchtops, white floor and an open shower.
Photo of a large contemporary 3/4 bathroom in Paris with glass-front cabinets, a drop-in tub, a curbless shower, a wall-mount toilet, white tile, ceramic tile, white walls, ceramic floors, a drop-in sink, tile benchtops, white floor and an open shower.
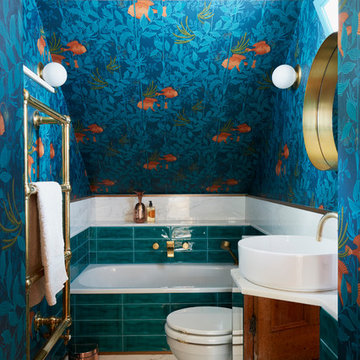
Sarah Hogan, Mary Weaver, Living etc
Inspiration for a small eclectic kids bathroom in London with blue walls, marble floors, glass-front cabinets, a drop-in tub, a one-piece toilet, green tile, ceramic tile, a console sink and marble benchtops.
Inspiration for a small eclectic kids bathroom in London with blue walls, marble floors, glass-front cabinets, a drop-in tub, a one-piece toilet, green tile, ceramic tile, a console sink and marble benchtops.
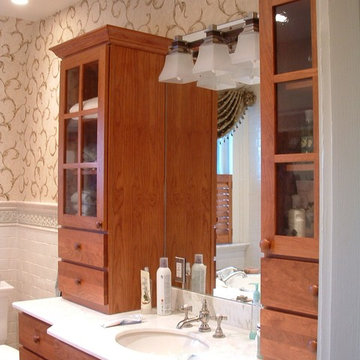
Teresa Faria and Katie Halstead of Honey, Fix It Inc
Photo of a large traditional master bathroom in Philadelphia with medium wood cabinets, a drop-in tub, a two-piece toilet, white tile, white walls, marble benchtops, glass-front cabinets, a shower/bathtub combo, subway tile, marble floors and an undermount sink.
Photo of a large traditional master bathroom in Philadelphia with medium wood cabinets, a drop-in tub, a two-piece toilet, white tile, white walls, marble benchtops, glass-front cabinets, a shower/bathtub combo, subway tile, marble floors and an undermount sink.

Master bathroom's fireplace, marble countertops, and the bathtubs marble tub surround.
Design ideas for an expansive midcentury master wet room bathroom in Phoenix with glass-front cabinets, grey cabinets, a drop-in tub, a one-piece toilet, gray tile, marble, white walls, mosaic tile floors, a drop-in sink, marble benchtops, white floor, a hinged shower door, grey benchtops, a shower seat, a double vanity, a built-in vanity, coffered and panelled walls.
Design ideas for an expansive midcentury master wet room bathroom in Phoenix with glass-front cabinets, grey cabinets, a drop-in tub, a one-piece toilet, gray tile, marble, white walls, mosaic tile floors, a drop-in sink, marble benchtops, white floor, a hinged shower door, grey benchtops, a shower seat, a double vanity, a built-in vanity, coffered and panelled walls.
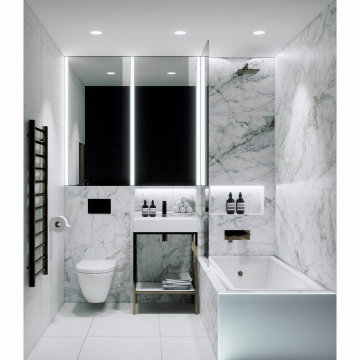
Design ideas for a mid-sized modern kids bathroom in London with glass-front cabinets, a drop-in tub, a shower/bathtub combo, a wall-mount toilet, white tile, porcelain tile, white walls, porcelain floors, a pedestal sink, grey floor, a single vanity and a built-in vanity.
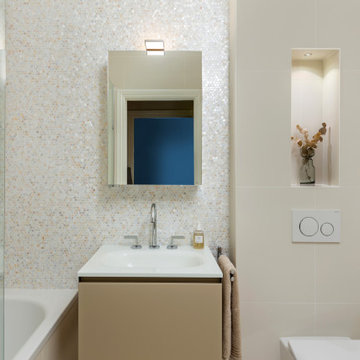
Contemporary neutral London bathroom with no natural light
Photo of a small modern bathroom in London with glass-front cabinets, beige cabinets, a drop-in tub, a shower/bathtub combo, a wall-mount toilet, beige tile, mosaic tile, beige walls, porcelain floors, an integrated sink, glass benchtops, beige floor, a hinged shower door, white benchtops, a niche, a single vanity, a floating vanity and recessed.
Photo of a small modern bathroom in London with glass-front cabinets, beige cabinets, a drop-in tub, a shower/bathtub combo, a wall-mount toilet, beige tile, mosaic tile, beige walls, porcelain floors, an integrated sink, glass benchtops, beige floor, a hinged shower door, white benchtops, a niche, a single vanity, a floating vanity and recessed.
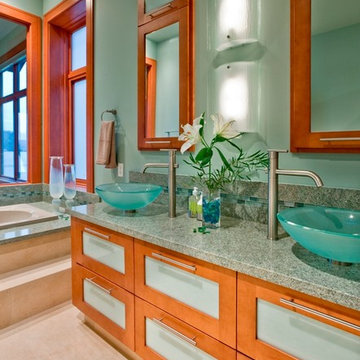
This is an example of a contemporary master bathroom in Seattle with a vessel sink, glass-front cabinets, medium wood cabinets, a drop-in tub, green tile, granite benchtops, green walls and green benchtops.
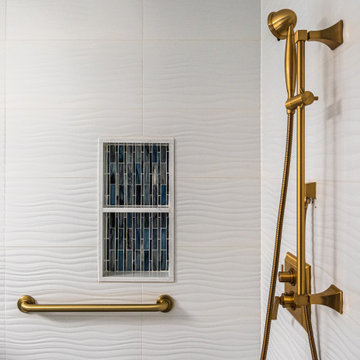
This is an example of a mid-sized transitional master bathroom in Los Angeles with glass-front cabinets, dark wood cabinets, a drop-in tub, a corner shower, white tile, porcelain tile, blue walls, medium hardwood floors, an undermount sink, engineered quartz benchtops, multi-coloured floor, a hinged shower door and white benchtops.
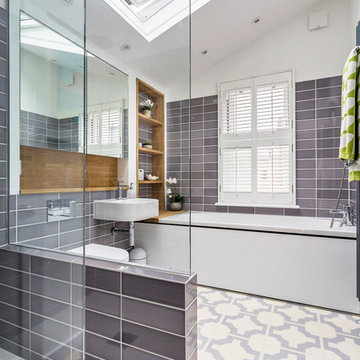
Small contemporary kids bathroom in Other with glass-front cabinets, a drop-in tub, an open shower, a wall-mount toilet, ceramic tile, white walls, vinyl floors, a wall-mount sink and multi-coloured floor.
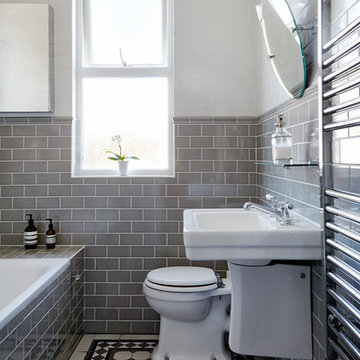
Elegant modern bathroom in an Edwardian Terrace.
Photo Credits : Anna Stathaki
This is an example of a small traditional bathroom in London with glass-front cabinets, a drop-in tub, a shower/bathtub combo, a one-piece toilet, gray tile, ceramic tile, grey walls, mosaic tile floors and a wall-mount sink.
This is an example of a small traditional bathroom in London with glass-front cabinets, a drop-in tub, a shower/bathtub combo, a one-piece toilet, gray tile, ceramic tile, grey walls, mosaic tile floors and a wall-mount sink.
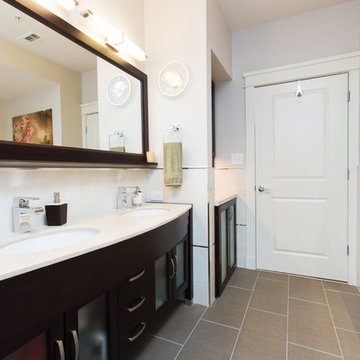
Laura Negri Photography
Mid-sized modern master bathroom in Atlanta with an undermount sink, glass-front cabinets, dark wood cabinets, limestone benchtops, a drop-in tub, brown tile, porcelain tile and porcelain floors.
Mid-sized modern master bathroom in Atlanta with an undermount sink, glass-front cabinets, dark wood cabinets, limestone benchtops, a drop-in tub, brown tile, porcelain tile and porcelain floors.
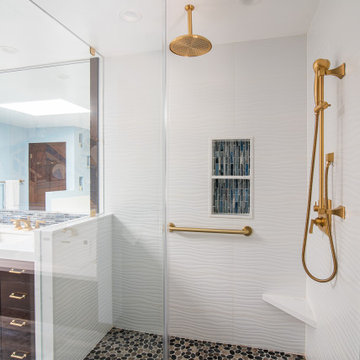
Inspiration for a mid-sized transitional master bathroom in Los Angeles with glass-front cabinets, dark wood cabinets, a drop-in tub, a corner shower, white tile, porcelain tile, blue walls, medium hardwood floors, an undermount sink, engineered quartz benchtops, multi-coloured floor, a hinged shower door and white benchtops.
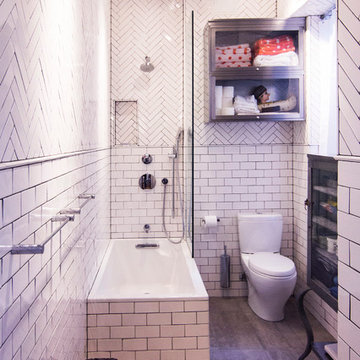
photos by Pedro Marti
The owner’s of this apartment had been living in this large working artist’s loft in Tribeca since the 70’s when they occupied the vacated space that had previously been a factory warehouse. Since then the space had been adapted for the husband and wife, both artists, to house their studios as well as living quarters for their growing family. The private areas were previously separated from the studio with a series of custom partition walls. Now that their children had grown and left home they were interested in making some changes. The major change was to take over spaces that were the children’s bedrooms and incorporate them in a new larger open living/kitchen space. The previously enclosed kitchen was enlarged creating a long eat-in counter at the now opened wall that had divided off the living room. The kitchen cabinetry capitalizes on the full height of the space with extra storage at the tops for seldom used items. The overall industrial feel of the loft emphasized by the exposed electrical and plumbing that run below the concrete ceilings was supplemented by a grid of new ceiling fans and industrial spotlights. Antique bubble glass, vintage refrigerator hinges and latches were chosen to accent simple shaker panels on the new kitchen cabinetry, including on the integrated appliances. A unique red industrial wheel faucet was selected to go with the integral black granite farm sink. The white subway tile that pre-existed in the kitchen was continued throughout the enlarged area, previously terminating 5 feet off the ground, it was expanded in a contrasting herringbone pattern to the full 12 foot height of the ceilings. This same tile motif was also used within the updated bathroom on top of a concrete-like porcelain floor tile. The bathroom also features a large white porcelain laundry sink with industrial fittings and a vintage stainless steel medicine display cabinet. Similar vintage stainless steel cabinets are also used in the studio spaces for storage. And finally black iron plumbing pipe and fittings were used in the newly outfitted closets to create hanging storage and shelving to complement the overall industrial feel.
Pedro Marti
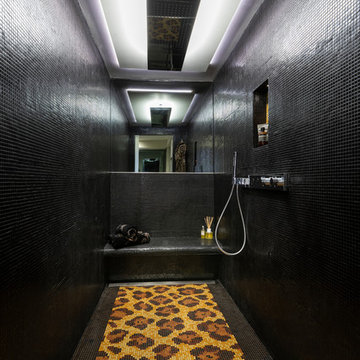
This is an example of a large tropical wet room bathroom in West Midlands with glass-front cabinets, a drop-in tub, a wall-mount toilet, white walls, concrete floors, with a sauna, an integrated sink, solid surface benchtops, grey floor, a sliding shower screen and multi-coloured benchtops.
Bathroom Design Ideas with Glass-front Cabinets and a Drop-in Tub
1