Bathroom Design Ideas with Glass-front Cabinets and an Open Shower
Refine by:
Budget
Sort by:Popular Today
1 - 20 of 828 photos
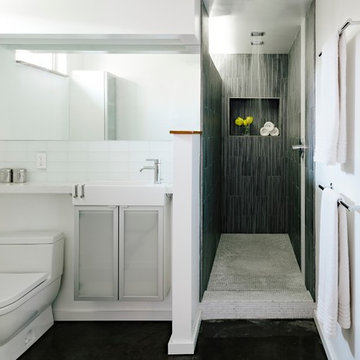
Lincoln Barbour Photography
Design ideas for a modern bathroom in Portland with glass-front cabinets, an open shower, gray tile, glass tile and an open shower.
Design ideas for a modern bathroom in Portland with glass-front cabinets, an open shower, gray tile, glass tile and an open shower.

Start and Finish Your Day in Serenity ✨
In the hustle of city life, our homes are our sanctuaries. Particularly, the shower room - where we both begin and unwind at the end of our day. Imagine stepping into a space bathed in soft, soothing light, embracing the calmness and preparing you for the day ahead, and later, helping you relax and let go of the day’s stress.
In Maida Vale, where architecture and design intertwine with the rhythm of London, the key to a perfect shower room transcends beyond just aesthetics. It’s about harnessing the power of natural light to create a space that not only revitalizes your body but also your soul.
But what about our ever-present need for space? The answer lies in maximizing storage, utilizing every nook - both deep and shallow - ensuring that everything you need is at your fingertips, yet out of sight, maintaining a clutter-free haven.
Let’s embrace the beauty of design, the tranquillity of soothing light, and the genius of clever storage in our Maida Vale homes. Because every day deserves a serene beginning and a peaceful end.
#MaidaVale #LondonLiving #SerenityAtHome #ShowerRoomSanctuary #DesignInspiration #NaturalLight #SmartStorage #HomeDesign #UrbanOasis #LondonHomes
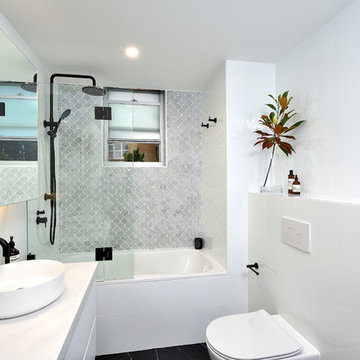
Inspiration for a small modern master bathroom in Sydney with glass-front cabinets, white cabinets, an alcove tub, an open shower, a one-piece toilet, white tile, ceramic tile, white walls, cement tiles, a vessel sink, solid surface benchtops, black floor, an open shower and white benchtops.

When Barry Miller of Simply Baths, Inc. first met with these Danbury, CT homeowners, they wanted to transform their 1950s master bathroom into a modern, luxurious space. To achieve the desired result, we eliminated a small linen closet in the hallway. Adding a mere 3 extra square feet of space allowed for a comfortable atmosphere and inspiring features. The new master bath boasts a roomy 6-by-3-foot shower stall with a dual showerhead and four body jets. A glass block window allows natural light into the space, and white pebble glass tiles accent the shower floor. Just an arm's length away, warm towels and a heated tile floor entice the homeowners.
A one-piece clear glass countertop and sink is beautifully accented by lighted candles beneath, and the iridescent black tile on one full wall with coordinating accent strips dramatically contrasts the white wall tile. The contemporary theme offers maximum comfort and functionality. Not only is the new master bath more efficient and luxurious, but visitors tell the homeowners it belongs in a resort.
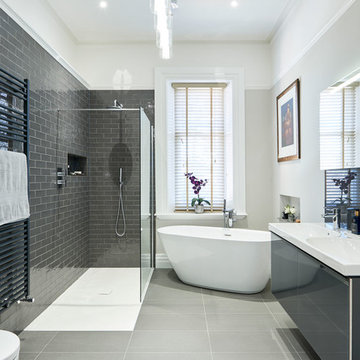
Having both a separate bath and shower was important to the client due to having a young family so we specified a freestanding bath and positioned it in the corner of the room to create a feature which also allowed more space for a generous walk in shower.
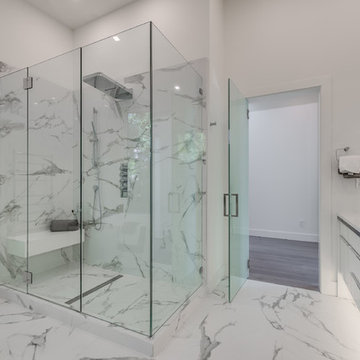
Modern master bathroom in Vancouver with glass-front cabinets, white cabinets, a freestanding tub, an open shower, white tile, stone tile, white walls, marble floors, a vessel sink, engineered quartz benchtops, white floor, a hinged shower door, white benchtops and a wall-mount toilet.
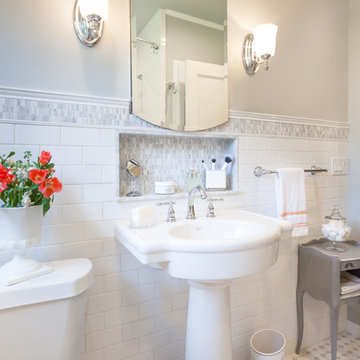
Photography by:
Connie Anderson Photography
This is an example of a small transitional 3/4 bathroom in Houston with a pedestal sink, marble benchtops, white tile, mosaic tile, grey walls, mosaic tile floors, an open shower, a two-piece toilet, a shower curtain, glass-front cabinets, white cabinets and white floor.
This is an example of a small transitional 3/4 bathroom in Houston with a pedestal sink, marble benchtops, white tile, mosaic tile, grey walls, mosaic tile floors, an open shower, a two-piece toilet, a shower curtain, glass-front cabinets, white cabinets and white floor.
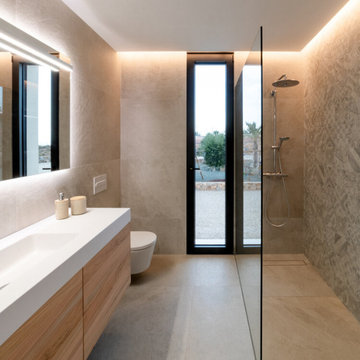
Small modern 3/4 bathroom in Valencia with glass-front cabinets, white cabinets, an open shower, beige tile, beige walls, an open shower, white benchtops, a single vanity and a freestanding vanity.
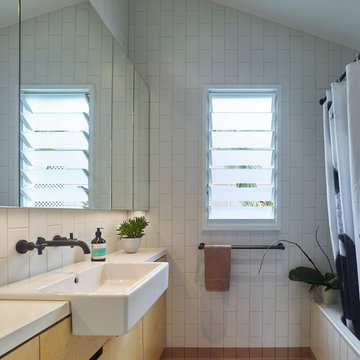
This kids bathroom is a playful bathroom with skirted tiled ceramic tiles and custom plywood cabinetry.
Inspiration for a small contemporary master bathroom in Brisbane with glass-front cabinets, an open shower, a one-piece toilet, white tile, ceramic tile, white walls, ceramic floors, a wall-mount sink, tile benchtops, brown floor and an open shower.
Inspiration for a small contemporary master bathroom in Brisbane with glass-front cabinets, an open shower, a one-piece toilet, white tile, ceramic tile, white walls, ceramic floors, a wall-mount sink, tile benchtops, brown floor and an open shower.
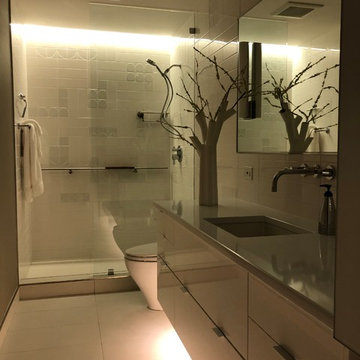
Photo of a small modern master bathroom in Dallas with glass-front cabinets, grey cabinets, an open shower, a one-piece toilet, white tile, ceramic tile, grey walls, porcelain floors, an undermount sink, engineered quartz benchtops, white floor, an open shower and white benchtops.
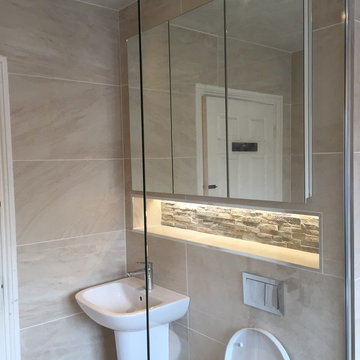
This family bathroom holds atmosphere and warmth created using different textures, ambient and feature lighting. Not only is it beautiful space but also quite functional. The shower hand hose was made long enough for our client to clean the bath area. A glass panel contains the wet-room area and also leaves the length of the room uninterrupted.
Thomas Cleary
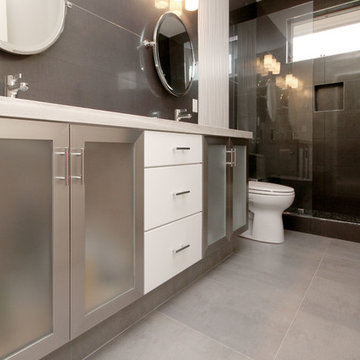
Photo of a mid-sized contemporary kids bathroom in San Francisco with an undermount sink, marble benchtops, grey walls, ceramic floors, glass-front cabinets, an open shower, a one-piece toilet and porcelain tile.
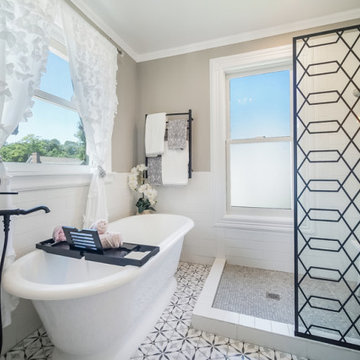
Full Bathroom remodel. All new tile, shower and tub.
Inspiration for a mid-sized contemporary master bathroom in Columbus with glass-front cabinets, white cabinets, a freestanding tub, an open shower, white tile, ceramic tile, porcelain floors, a drop-in sink, grey floor, an open shower, a single vanity, a freestanding vanity and decorative wall panelling.
Inspiration for a mid-sized contemporary master bathroom in Columbus with glass-front cabinets, white cabinets, a freestanding tub, an open shower, white tile, ceramic tile, porcelain floors, a drop-in sink, grey floor, an open shower, a single vanity, a freestanding vanity and decorative wall panelling.
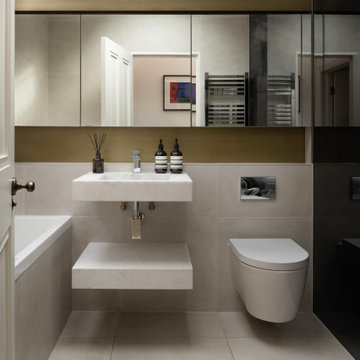
Inspiration for a small contemporary kids bathroom in London with glass-front cabinets, an open shower, a wall-mount toilet, beige tile, granite benchtops, an open shower, white benchtops, a single vanity and a floating vanity.
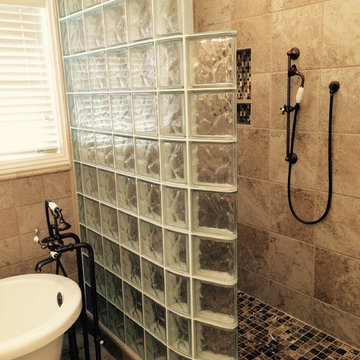
This curved glass block walk in shower (which was built on a ready for tile base) eliminates the need and cost of a door and creates an open feeling.
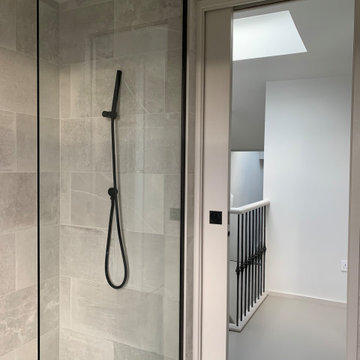
Design ideas for a small modern 3/4 bathroom in London with glass-front cabinets, an open shower, a wall-mount toilet, gray tile, porcelain tile, grey walls, porcelain floors, a drop-in sink, tile benchtops, grey floor, an open shower, grey benchtops, a single vanity and a built-in vanity.
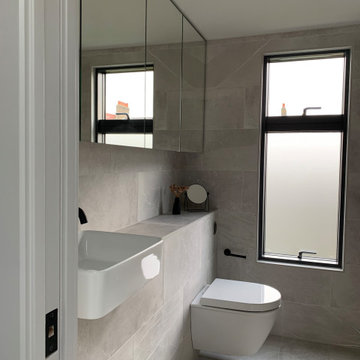
Design ideas for a small modern 3/4 bathroom in London with glass-front cabinets, an open shower, a wall-mount toilet, gray tile, porcelain tile, grey walls, porcelain floors, a drop-in sink, tile benchtops, grey floor, an open shower, grey benchtops, a single vanity and a built-in vanity.
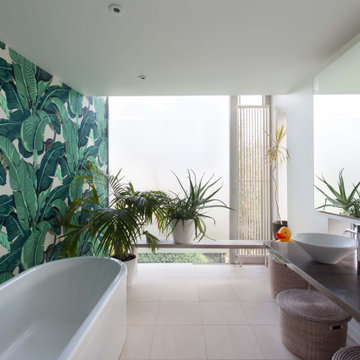
This is an example of a large modern kids bathroom in London with glass-front cabinets, light wood cabinets, a freestanding tub, an open shower, a wall-mount toilet, green tile, ceramic tile, green walls, travertine floors, a vessel sink, soapstone benchtops, beige floor, an open shower and grey benchtops.
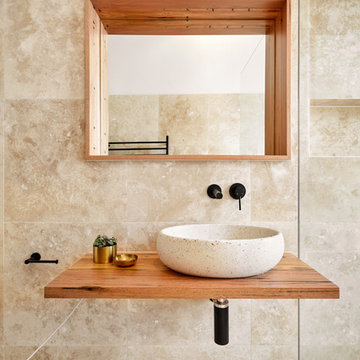
Photography by Tom Roe
Inspiration for a small contemporary 3/4 bathroom in Melbourne with glass-front cabinets, brown cabinets, a freestanding tub, an open shower, beige tile, a vessel sink, wood benchtops, an open shower and brown benchtops.
Inspiration for a small contemporary 3/4 bathroom in Melbourne with glass-front cabinets, brown cabinets, a freestanding tub, an open shower, beige tile, a vessel sink, wood benchtops, an open shower and brown benchtops.
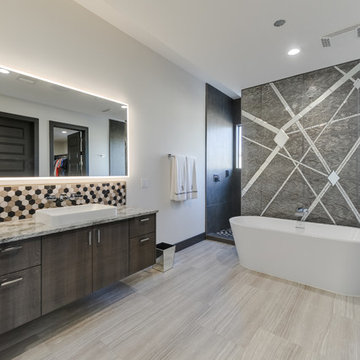
Two story Modern House locate it in Cresta Bella San Antonio, Texas
with amazing hill country and downtown views, house was
design by OSCAR E FLORES DESIGN STUDIO
Bathroom Design Ideas with Glass-front Cabinets and an Open Shower
1