Bathroom Design Ideas with Glass-front Cabinets and Metal Tile
Refine by:
Budget
Sort by:Popular Today
1 - 13 of 13 photos

Pink pop in the golden radiance of the brass bathroom - a mixture of unfinished sheet brass, flagstone flooring, chrome plumbing fixtures and tree stump makes for a shower glow like no other
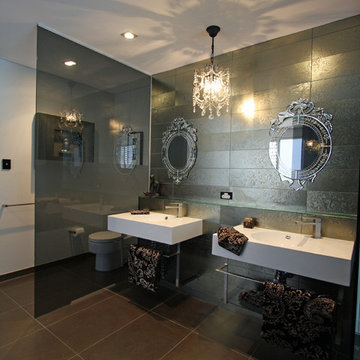
Open plan bathroom with a single grey glass blade dividing the shower & toilet from the main wash basin & island bathtub. Metallic floor & wall tiles enhancing the reflective personality of the bling mirrors & light fixtures.
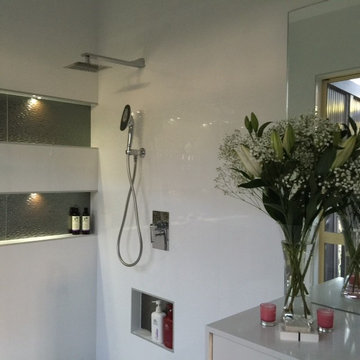
Pauline Whitehouse
This is an example of a small modern master bathroom in Cairns with glass-front cabinets, white cabinets, white tile, metal tile, white walls, porcelain floors and quartzite benchtops.
This is an example of a small modern master bathroom in Cairns with glass-front cabinets, white cabinets, white tile, metal tile, white walls, porcelain floors and quartzite benchtops.
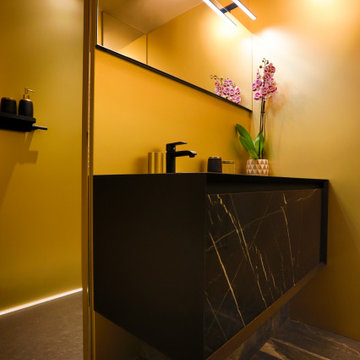
Meuble suspendu et façade marbrée.
Photo of a small transitional 3/4 bathroom in Nice with glass-front cabinets, a curbless shower, yellow tile, metal tile, yellow walls, ceramic floors, an integrated sink, granite benchtops, black floor, an open shower and black benchtops.
Photo of a small transitional 3/4 bathroom in Nice with glass-front cabinets, a curbless shower, yellow tile, metal tile, yellow walls, ceramic floors, an integrated sink, granite benchtops, black floor, an open shower and black benchtops.
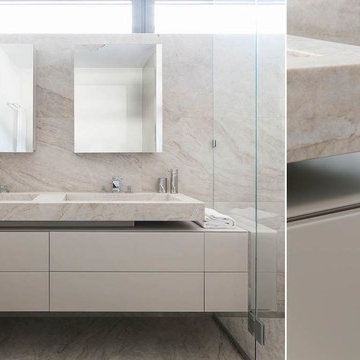
Gestione esemplare dello spazio per questa realizzazione sartoriale che va oltre la cucina di design.
Nella cornice svizzera di Locarno sul Lago Maggiore, TM Italia propone un progetto chiavi in mano, realizzato dall'architetto Andrea Laudini, composto da: cucina, living, disimpegno, zona notte e servizi.
Lo spazio è caratterizzato da una cucina con apertura sulla zona living: un affaccio che favorisce il senso di continuità spaziale, grazie all’utilizzo armonico del set di materiali e dei colori già selezionati per gli ambienti contigui.
La composizione lineare su modello G180 si sviluppa in uno spazio relativamente ridotto ma propone un allestimento sartoriale accessoriato fin nel dettaglio.
L’attenzione si concentra sull’aspetto della continuità visiva: l’apertura della cucina verso la zona giorno si estende con un elegante piano snack in metallo finitura Bronzo antico e regala uno scorcio sul panorama lacustre visibile dal soggiorno da chi è impegnato nella preparazione culinaria.
L’area operativa, che inizia con il piano a induzione filotop e prosegue con la vasca incassata in acciaio, continua lateralmente creando una comoda zona funzionale, tutto illuminato da LED posti nella pannellatura superiore insieme con l’aspiratore ad incasso.
Il lato colonne, su concept D90 con maniglie outside laccate, riprende la finitura personalizzata richiesta dal cliente per ante e frontali in laccato opaco.
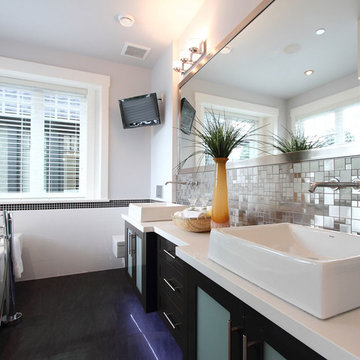
Inspiration for a mid-sized contemporary master bathroom in Vancouver with glass-front cabinets, dark wood cabinets, a freestanding tub, a corner shower, gray tile, metal tile, grey walls, a vessel sink, engineered quartz benchtops, a hinged shower door and white benchtops.
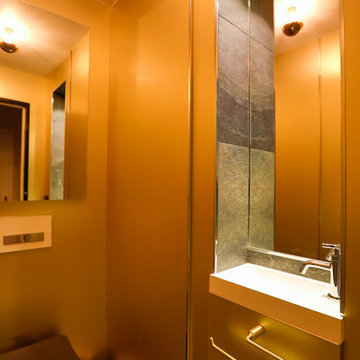
Création d'un lave-mains, espace pris dans la pièce d'à côté.
This is an example of a small transitional 3/4 bathroom in Nice with glass-front cabinets, a curbless shower, yellow tile, metal tile, yellow walls, ceramic floors, an integrated sink, granite benchtops, black floor, black benchtops and a wall-mount toilet.
This is an example of a small transitional 3/4 bathroom in Nice with glass-front cabinets, a curbless shower, yellow tile, metal tile, yellow walls, ceramic floors, an integrated sink, granite benchtops, black floor, black benchtops and a wall-mount toilet.
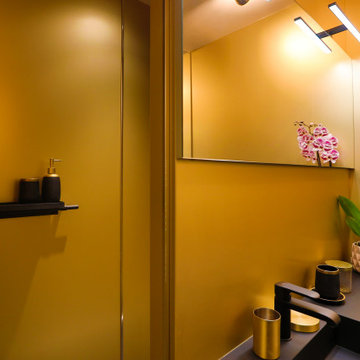
Rénovation d'une salle d'eau - Sanitaires noir, parois métal champagne -
This is an example of a small transitional 3/4 bathroom in Nice with glass-front cabinets, a curbless shower, yellow tile, metal tile, yellow walls, ceramic floors, an integrated sink, granite benchtops, black floor, an open shower and black benchtops.
This is an example of a small transitional 3/4 bathroom in Nice with glass-front cabinets, a curbless shower, yellow tile, metal tile, yellow walls, ceramic floors, an integrated sink, granite benchtops, black floor, an open shower and black benchtops.
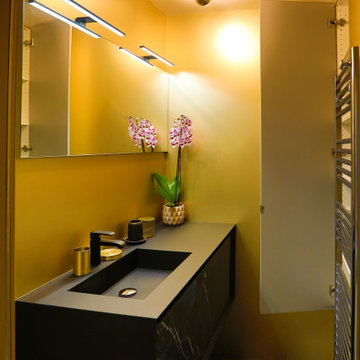
Salle d'eau avec placards ouverts.
Small transitional 3/4 bathroom in Nice with glass-front cabinets, a curbless shower, yellow tile, metal tile, yellow walls, ceramic floors, an integrated sink, granite benchtops, black floor, an open shower and black benchtops.
Small transitional 3/4 bathroom in Nice with glass-front cabinets, a curbless shower, yellow tile, metal tile, yellow walls, ceramic floors, an integrated sink, granite benchtops, black floor, an open shower and black benchtops.
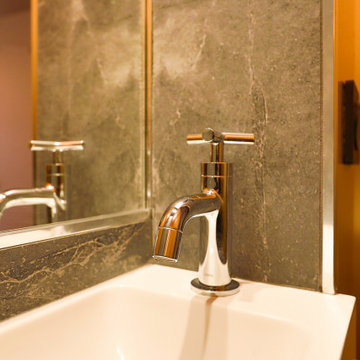
Emplacement du lave mains et rappel de matériau façon pierre sur les parties verticales.
Photo of a small transitional 3/4 bathroom in Nice with glass-front cabinets, a curbless shower, yellow tile, metal tile, yellow walls, ceramic floors, an integrated sink, granite benchtops, black floor and black benchtops.
Photo of a small transitional 3/4 bathroom in Nice with glass-front cabinets, a curbless shower, yellow tile, metal tile, yellow walls, ceramic floors, an integrated sink, granite benchtops, black floor and black benchtops.
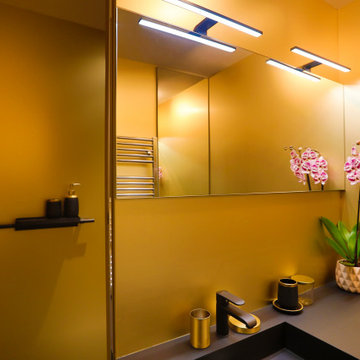
En second plan, accès douche.
Photo of a small transitional 3/4 bathroom in Nice with glass-front cabinets, a curbless shower, yellow tile, metal tile, yellow walls, ceramic floors, an integrated sink, granite benchtops, black floor, an open shower and black benchtops.
Photo of a small transitional 3/4 bathroom in Nice with glass-front cabinets, a curbless shower, yellow tile, metal tile, yellow walls, ceramic floors, an integrated sink, granite benchtops, black floor, an open shower and black benchtops.
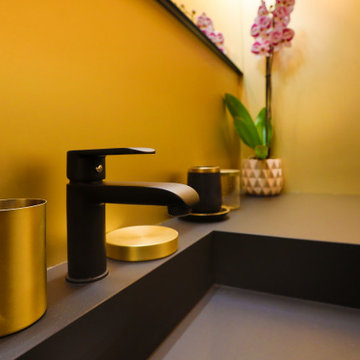
Meuble vasque de couleur noir anthracite.
This is an example of a small transitional 3/4 bathroom in Nice with glass-front cabinets, a curbless shower, yellow tile, metal tile, yellow walls, ceramic floors, an integrated sink, granite benchtops, black floor, an open shower and black benchtops.
This is an example of a small transitional 3/4 bathroom in Nice with glass-front cabinets, a curbless shower, yellow tile, metal tile, yellow walls, ceramic floors, an integrated sink, granite benchtops, black floor, an open shower and black benchtops.
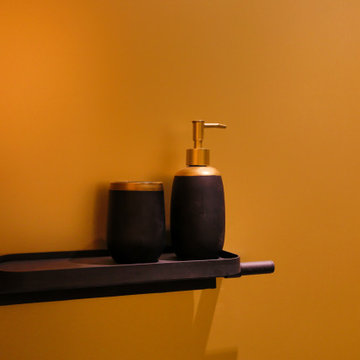
Détails accessoires de la salle d'eau.
Small transitional 3/4 bathroom in Nice with glass-front cabinets, a curbless shower, yellow tile, metal tile, yellow walls, ceramic floors, an integrated sink, granite benchtops, black floor, an open shower and black benchtops.
Small transitional 3/4 bathroom in Nice with glass-front cabinets, a curbless shower, yellow tile, metal tile, yellow walls, ceramic floors, an integrated sink, granite benchtops, black floor, an open shower and black benchtops.
Bathroom Design Ideas with Glass-front Cabinets and Metal Tile
1