Bathroom Design Ideas with Glass-front Cabinets and Multi-Coloured Benchtops
Refine by:
Budget
Sort by:Popular Today
1 - 20 of 69 photos
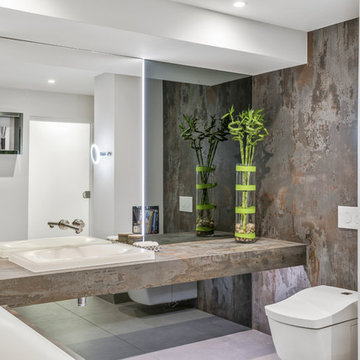
Inspiration for a large tropical wet room bathroom in West Midlands with glass-front cabinets, a drop-in tub, a wall-mount toilet, white walls, concrete floors, with a sauna, an integrated sink, solid surface benchtops, grey floor, a sliding shower screen and multi-coloured benchtops.
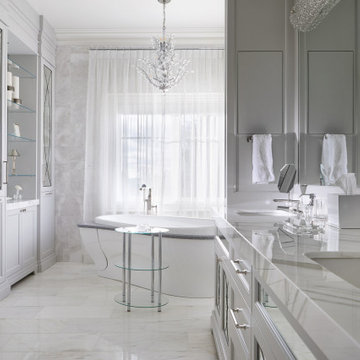
Gorgeous primary ensuite.
Design ideas for a large transitional master bathroom in Toronto with glass-front cabinets, grey cabinets, a freestanding tub, gray tile, porcelain floors, multi-coloured floor, multi-coloured benchtops, a double vanity and a built-in vanity.
Design ideas for a large transitional master bathroom in Toronto with glass-front cabinets, grey cabinets, a freestanding tub, gray tile, porcelain floors, multi-coloured floor, multi-coloured benchtops, a double vanity and a built-in vanity.
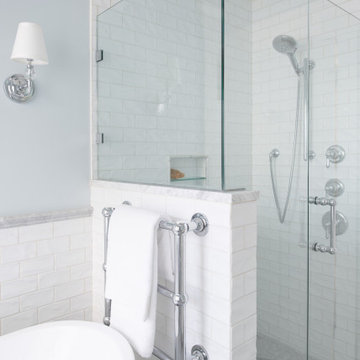
Character heritage ensuite bathroom renovation
Inspiration for a large transitional master bathroom in Vancouver with glass-front cabinets, a freestanding tub, a corner shower, a one-piece toilet, cement tiles, a drop-in sink, engineered quartz benchtops, grey floor, a hinged shower door, multi-coloured benchtops, a double vanity and a built-in vanity.
Inspiration for a large transitional master bathroom in Vancouver with glass-front cabinets, a freestanding tub, a corner shower, a one-piece toilet, cement tiles, a drop-in sink, engineered quartz benchtops, grey floor, a hinged shower door, multi-coloured benchtops, a double vanity and a built-in vanity.
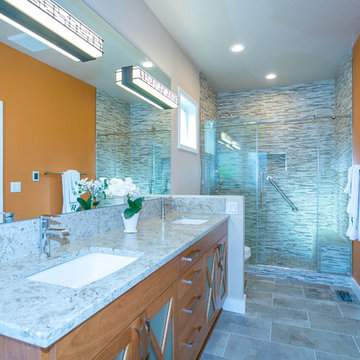
This new master bathroom remodel was created with an inspiration picture. By removing the dividing wall between the existing bathroom and toilet/shower room, replaced with a small pony wall, completely opened up the bathroom, still giving the toilet area some privacy. The nine foot walls help with the grandeur of new space too. Removing the existing fiberglass shower surround and expanding the faux cavity at the end of the shower allowed for a large 4’x6’ shower with bench. The stunning shower wall tile is Pental Bits Muretto, it looks like small stacked stone, but is actually a porcelain tile placed in a stacked pattern. The mega shower spray tower unit makes showering fun. Flooring and tub deck is American Tile San Savino placed in a subway pattern. A custom vanity made in Cherrywood with cross bars on the frosted glass doors is rich in beauty, and topped with Pental Quartz “Cappuccino” slab with matching backsplash. For a splash of color the homeowner’s choose Sherwin Williams Copper Playa. A very large jetted tub, and very challenging to get into the space, makes this new master bathroom truly a retreat.
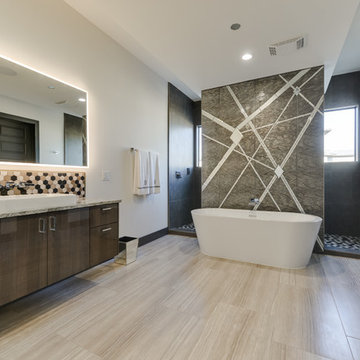
Two story Modern House locate it in Cresta Bella San Antonio, Texas
with amazing hill country and downtown views, house was
design by OSCAR E FLORES DESIGN STUDIO
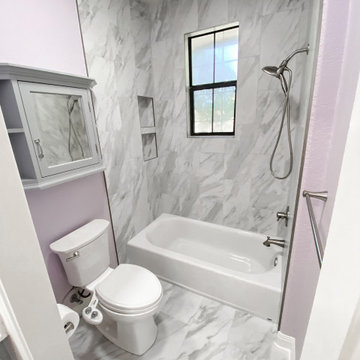
Bathroom remodel included new flooring, tub, shower tile, shower head, and vanity
Mid-sized modern kids bathroom in Other with glass-front cabinets, grey cabinets, a drop-in tub, a bidet, gray tile, purple walls, an undermount sink, quartzite benchtops, grey floor, a shower curtain, multi-coloured benchtops, a double vanity, a floating vanity and an enclosed toilet.
Mid-sized modern kids bathroom in Other with glass-front cabinets, grey cabinets, a drop-in tub, a bidet, gray tile, purple walls, an undermount sink, quartzite benchtops, grey floor, a shower curtain, multi-coloured benchtops, a double vanity, a floating vanity and an enclosed toilet.
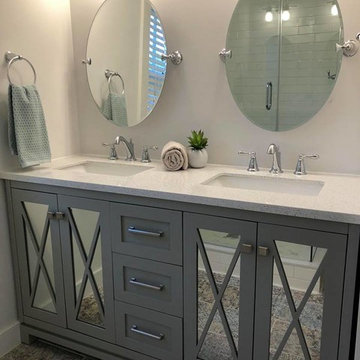
Inspiration for a small eclectic master bathroom in Philadelphia with glass-front cabinets, grey cabinets, a corner shower, a one-piece toilet, white tile, subway tile, grey walls, porcelain floors, an undermount sink, quartzite benchtops, multi-coloured floor, a hinged shower door and multi-coloured benchtops.
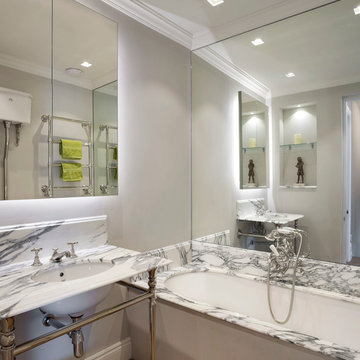
The family bathroom is quite traditional in style, with Lefroy Brooks fitments, polished marble counters, and oak parquet flooring. Although small in area, mirrored panelling behind the bath, a backlit medicine cabinet, and a decorative niche help increase the illusion of space.
Photography: Bruce Hemming
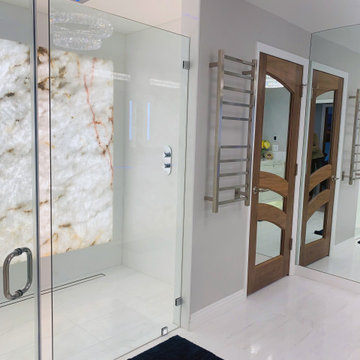
White master bath ensuite with backlit onyx shower wall
Photo of a large transitional master bathroom in Los Angeles with glass-front cabinets, white cabinets, a curbless shower, a wall-mount toilet, gray tile, marble, marble floors, an undermount sink, marble benchtops, white floor, a hinged shower door and multi-coloured benchtops.
Photo of a large transitional master bathroom in Los Angeles with glass-front cabinets, white cabinets, a curbless shower, a wall-mount toilet, gray tile, marble, marble floors, an undermount sink, marble benchtops, white floor, a hinged shower door and multi-coloured benchtops.
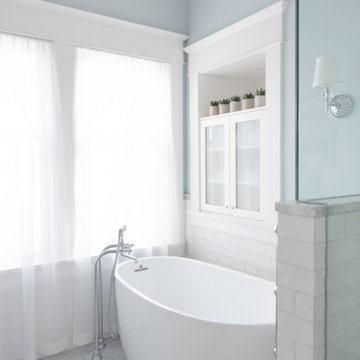
Character heritage ensuite bathroom renovation
Large transitional master bathroom in Vancouver with glass-front cabinets, a freestanding tub, a one-piece toilet, cement tiles, engineered quartz benchtops, grey floor, multi-coloured benchtops, a double vanity and a built-in vanity.
Large transitional master bathroom in Vancouver with glass-front cabinets, a freestanding tub, a one-piece toilet, cement tiles, engineered quartz benchtops, grey floor, multi-coloured benchtops, a double vanity and a built-in vanity.
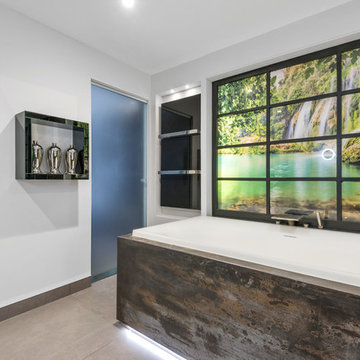
Design ideas for a large tropical wet room bathroom in West Midlands with glass-front cabinets, a drop-in tub, a wall-mount toilet, white walls, concrete floors, with a sauna, an integrated sink, solid surface benchtops, grey floor, a sliding shower screen and multi-coloured benchtops.
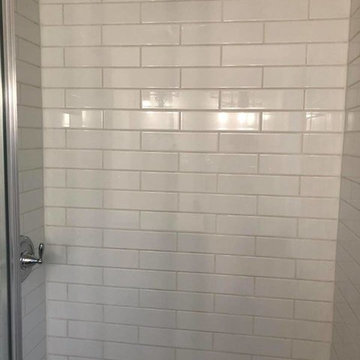
This is an example of a small eclectic master bathroom in Philadelphia with glass-front cabinets, grey cabinets, a corner shower, a one-piece toilet, white tile, subway tile, grey walls, porcelain floors, an undermount sink, quartzite benchtops, multi-coloured floor, a hinged shower door and multi-coloured benchtops.
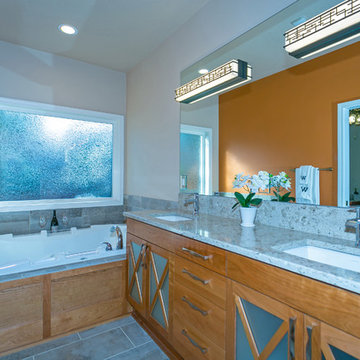
This new master bathroom remodel was created with an inspiration picture. By removing the dividing wall between the existing bathroom and toilet/shower room, replaced with a small pony wall, completely opened up the bathroom, still giving the toilet area some privacy. The nine foot walls help with the grandeur of new space too. Removing the existing fiberglass shower surround and expanding the faux cavity at the end of the shower allowed for a large 4’x6’ shower with bench. The stunning shower wall tile is Pental Bits Muretto, it looks like small stacked stone, but is actually a porcelain tile placed in a stacked pattern. The mega shower spray tower unit makes showering fun. Flooring and tub deck is American Tile San Savino placed in a subway pattern. A custom vanity made in Cherrywood with cross bars on the frosted glass doors is rich in beauty, and topped with Pental Quartz “Cappuccino” slab with matching backsplash. For a splash of color the homeowner’s choose Sherwin Williams Copper Playa. A very large jetted tub, and very challenging to get into the space, makes this new master bathroom truly a retreat.
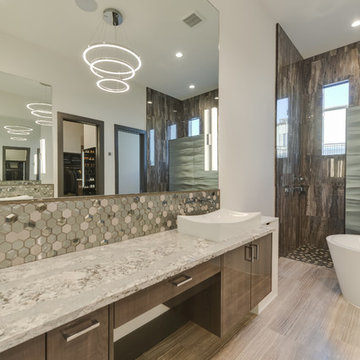
Two story Modern House locate it in Cresta Bella San Antonio, Texas
with amazing hill country and downtown views, house was
design by OSCAR E FLORES DESIGN STUDIO
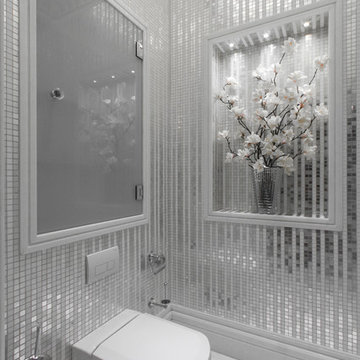
A contemporary-classical new-build bathroom with white gold mosaic tiling, white crystal stone flooring, white gold mosaic and white crystal wall cladding and platinum gilding detailing to plasterwork.
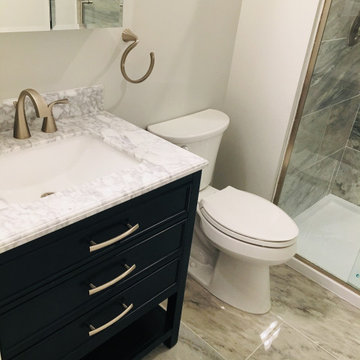
This bathroom was treated to a modern update, with a trendy and eye-catching navy vanity, and polished jammu blue and white porcelain tile.
Design ideas for a mid-sized traditional bathroom in Baltimore with glass-front cabinets, blue cabinets, a one-piece toilet, multi-coloured tile, porcelain tile, beige walls, ceramic floors, a drop-in sink, marble benchtops, multi-coloured floor, a sliding shower screen and multi-coloured benchtops.
Design ideas for a mid-sized traditional bathroom in Baltimore with glass-front cabinets, blue cabinets, a one-piece toilet, multi-coloured tile, porcelain tile, beige walls, ceramic floors, a drop-in sink, marble benchtops, multi-coloured floor, a sliding shower screen and multi-coloured benchtops.
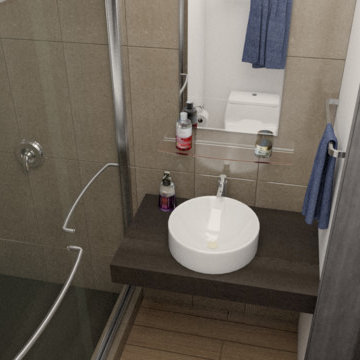
URBAO Arquitectos
This is an example of a small scandinavian 3/4 wet room bathroom in Other with glass-front cabinets, a one-piece toilet, porcelain tile, white walls, light hardwood floors, a vessel sink, engineered quartz benchtops, a sliding shower screen and multi-coloured benchtops.
This is an example of a small scandinavian 3/4 wet room bathroom in Other with glass-front cabinets, a one-piece toilet, porcelain tile, white walls, light hardwood floors, a vessel sink, engineered quartz benchtops, a sliding shower screen and multi-coloured benchtops.
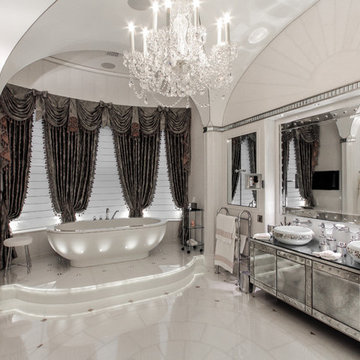
A contemporary-classical new-build bathroom with white gold mosaic tiling, white crystal stone flooring with rose quartz insets, white crystal wall cladding, mirror and platinum gilding detailing and step lighting through the crystal material.
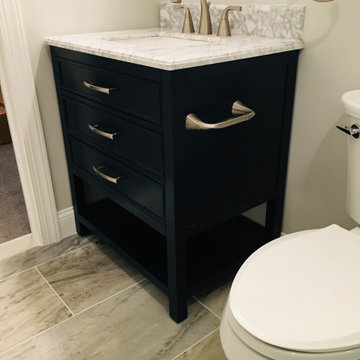
This bathroom was treated to a modern update, with a trendy and eye-catching navy vanity, and polished jammu blue and white porcelain tile.
Mid-sized traditional bathroom in Baltimore with glass-front cabinets, blue cabinets, a one-piece toilet, multi-coloured tile, porcelain tile, beige walls, ceramic floors, a drop-in sink, marble benchtops, multi-coloured floor, a sliding shower screen and multi-coloured benchtops.
Mid-sized traditional bathroom in Baltimore with glass-front cabinets, blue cabinets, a one-piece toilet, multi-coloured tile, porcelain tile, beige walls, ceramic floors, a drop-in sink, marble benchtops, multi-coloured floor, a sliding shower screen and multi-coloured benchtops.
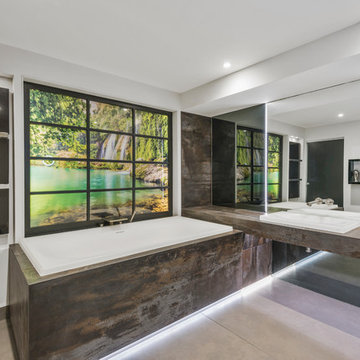
Inspiration for a large tropical wet room bathroom in West Midlands with glass-front cabinets, a drop-in tub, a wall-mount toilet, white walls, concrete floors, with a sauna, an integrated sink, solid surface benchtops, grey floor, a sliding shower screen and multi-coloured benchtops.
Bathroom Design Ideas with Glass-front Cabinets and Multi-Coloured Benchtops
1