Bathroom Design Ideas with Glass-front Cabinets and White Floor
Refine by:
Budget
Sort by:Popular Today
1 - 20 of 467 photos
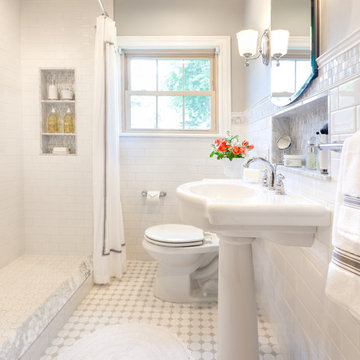
Photography by:
Connie Anderson Photography
Inspiration for a small traditional 3/4 bathroom in Houston with a pedestal sink, marble benchtops, a one-piece toilet, white tile, mosaic tile, grey walls, mosaic tile floors, an open shower, a shower curtain, white floor, glass-front cabinets and white cabinets.
Inspiration for a small traditional 3/4 bathroom in Houston with a pedestal sink, marble benchtops, a one-piece toilet, white tile, mosaic tile, grey walls, mosaic tile floors, an open shower, a shower curtain, white floor, glass-front cabinets and white cabinets.
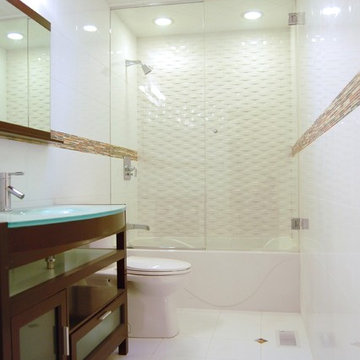
Ballroom Baths & Home Design: Basket Weave Bath
This is an example of a large contemporary 3/4 bathroom in Austin with glass-front cabinets, dark wood cabinets, an alcove tub, a shower/bathtub combo, a two-piece toilet, white tile, porcelain tile, white walls, porcelain floors, an integrated sink, glass benchtops, white floor, a hinged shower door and blue benchtops.
This is an example of a large contemporary 3/4 bathroom in Austin with glass-front cabinets, dark wood cabinets, an alcove tub, a shower/bathtub combo, a two-piece toilet, white tile, porcelain tile, white walls, porcelain floors, an integrated sink, glass benchtops, white floor, a hinged shower door and blue benchtops.
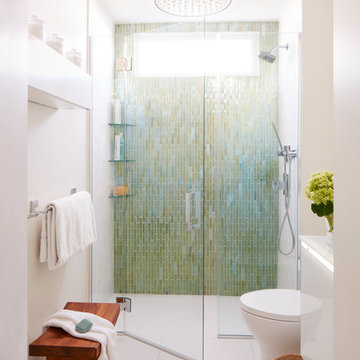
Jared Kuzia
Inspiration for a small contemporary master bathroom in Boston with a curbless shower, a two-piece toilet, glass tile, white walls, porcelain floors, a wall-mount sink, glass benchtops, glass-front cabinets, white cabinets, green tile, white floor and a hinged shower door.
Inspiration for a small contemporary master bathroom in Boston with a curbless shower, a two-piece toilet, glass tile, white walls, porcelain floors, a wall-mount sink, glass benchtops, glass-front cabinets, white cabinets, green tile, white floor and a hinged shower door.

Bagno con travi a vista sbiancate
Pavimento e rivestimento in grandi lastre Laminam Calacatta Michelangelo
Rivestimento in legno di rovere con pannello a listelli realizzato su disegno.
Vasca da bagno a libera installazione di Agape Spoon XL
Mobile lavabo di Novello - your bathroom serie Quari con piano in Laminam Emperador
Rubinetteria Gessi Serie 316
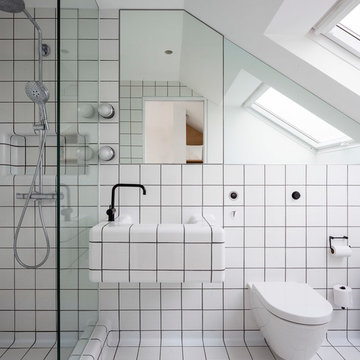
An award winning project to transform a two storey Victorian terrace house into a generous family home with the addition of both a side extension and loft conversion.
The side extension provides a light filled open plan kitchen/dining room under a glass roof and bi-folding doors gives level access to the south facing garden. A generous master bedroom with en-suite is housed in the converted loft. A fully glazed dormer provides the occupants with an abundance of daylight and uninterrupted views of the adjacent Wendell Park.
Winner of the third place prize in the New London Architecture 'Don't Move, Improve' Awards 2016
Photograph: Salt Productions
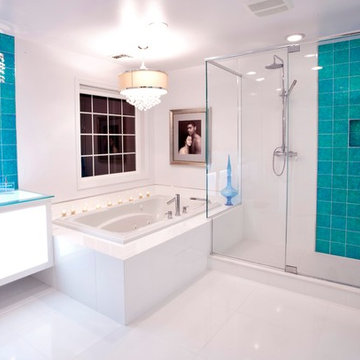
Inspiration for a contemporary bathroom in New York with a double shower, a vessel sink, white floor, glass-front cabinets, white cabinets, blue tile, glass tile, white walls, linoleum floors and glass benchtops.
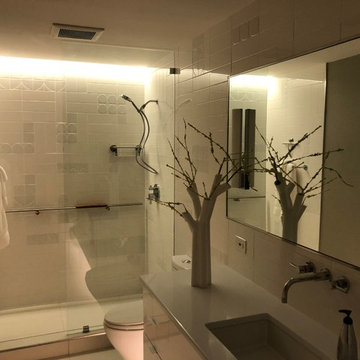
Inspiration for a small modern master bathroom in Dallas with glass-front cabinets, grey cabinets, an open shower, a one-piece toilet, white tile, ceramic tile, grey walls, porcelain floors, an undermount sink, engineered quartz benchtops, white floor, an open shower and white benchtops.
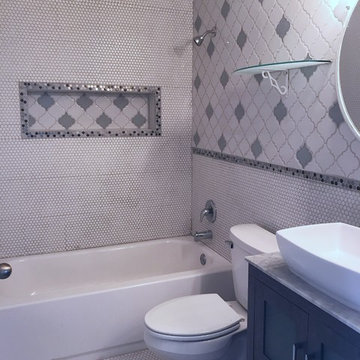
Nicole Daulton
Photo of a small eclectic kids bathroom in Tampa with glass-front cabinets, grey cabinets, a drop-in tub, a shower/bathtub combo, a two-piece toilet, white tile, mosaic tile, grey walls, mosaic tile floors, a vessel sink, granite benchtops and white floor.
Photo of a small eclectic kids bathroom in Tampa with glass-front cabinets, grey cabinets, a drop-in tub, a shower/bathtub combo, a two-piece toilet, white tile, mosaic tile, grey walls, mosaic tile floors, a vessel sink, granite benchtops and white floor.
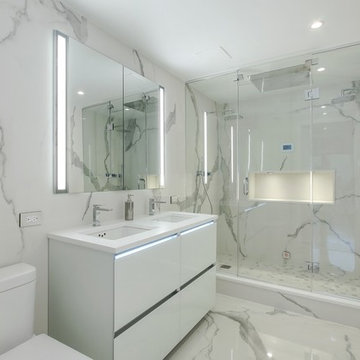
Stone Slab Tiles (8' x 4'), Duravit Toilet, Robern Medicine Cabinet / Vanity, Fantini Faucet, Fantini Shower Head / Rain Head, Fantini Accessories, Fantini Thermostatic Valve With Hand Held Shower, Arctic White Vanity Countertop, Arctic White Niche, Recessed Lights, Lutron Trim / GFCI's, Smart Shower Steam System.
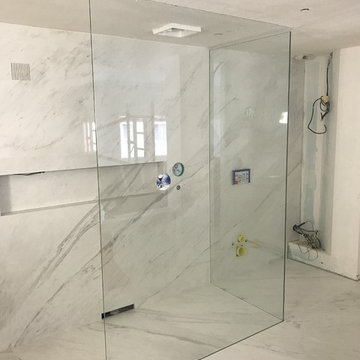
Conception et réalisation HML Decor by Gaston NGUYEN
Photo of a large contemporary 3/4 bathroom in Paris with glass-front cabinets, a drop-in tub, a curbless shower, a wall-mount toilet, white tile, ceramic tile, white walls, ceramic floors, a drop-in sink, tile benchtops, white floor and an open shower.
Photo of a large contemporary 3/4 bathroom in Paris with glass-front cabinets, a drop-in tub, a curbless shower, a wall-mount toilet, white tile, ceramic tile, white walls, ceramic floors, a drop-in sink, tile benchtops, white floor and an open shower.
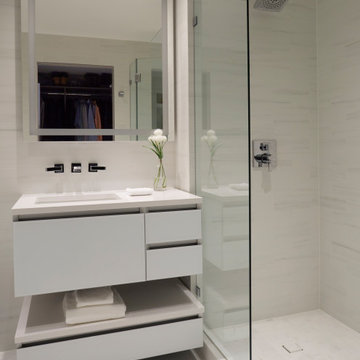
Design ideas for a small modern master bathroom in Chicago with glass-front cabinets, white cabinets, an alcove shower, white tile, porcelain tile, white walls, porcelain floors, engineered quartz benchtops, white floor, a hinged shower door, white benchtops, a niche, a single vanity and a floating vanity.
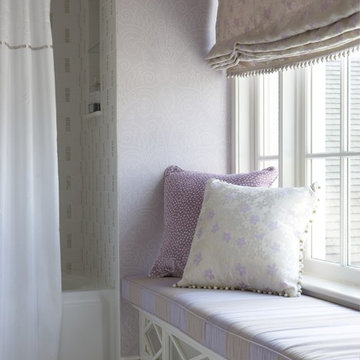
Interior Design by Cindy Rinfret, principal designer of Rinfret, Ltd. Interior Design & Decoration www.rinfretltd.com
Photos by Michael Partenio and styling by Stacy Kunstel

Master bathroom's fireplace, marble countertops, and the bathtubs marble tub surround.
Design ideas for an expansive midcentury master wet room bathroom in Phoenix with glass-front cabinets, grey cabinets, a drop-in tub, a one-piece toilet, gray tile, marble, white walls, mosaic tile floors, a drop-in sink, marble benchtops, white floor, a hinged shower door, grey benchtops, a shower seat, a double vanity, a built-in vanity, coffered and panelled walls.
Design ideas for an expansive midcentury master wet room bathroom in Phoenix with glass-front cabinets, grey cabinets, a drop-in tub, a one-piece toilet, gray tile, marble, white walls, mosaic tile floors, a drop-in sink, marble benchtops, white floor, a hinged shower door, grey benchtops, a shower seat, a double vanity, a built-in vanity, coffered and panelled walls.
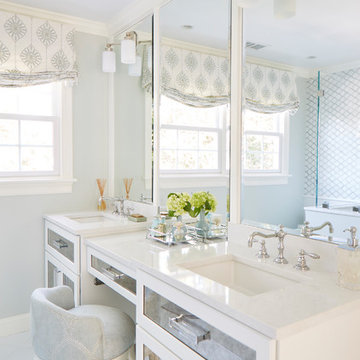
This is an example of a mid-sized beach style master bathroom in Boston with glass-front cabinets, white cabinets, an alcove shower, grey walls, porcelain floors, an undermount sink, engineered quartz benchtops, white floor, a hinged shower door and white benchtops.

Twin basins on custom vanity
Photo of a small tropical master bathroom in Wellington with glass-front cabinets, brown cabinets, a corner shower, a one-piece toilet, green tile, ceramic tile, green walls, ceramic floors, a vessel sink, granite benchtops, white floor, a sliding shower screen, black benchtops, a double vanity and a built-in vanity.
Photo of a small tropical master bathroom in Wellington with glass-front cabinets, brown cabinets, a corner shower, a one-piece toilet, green tile, ceramic tile, green walls, ceramic floors, a vessel sink, granite benchtops, white floor, a sliding shower screen, black benchtops, a double vanity and a built-in vanity.
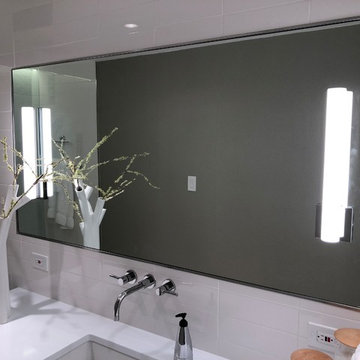
Design ideas for a small modern master bathroom in Dallas with glass-front cabinets, grey cabinets, an open shower, a one-piece toilet, white tile, ceramic tile, grey walls, porcelain floors, an undermount sink, engineered quartz benchtops, white floor, an open shower and white benchtops.
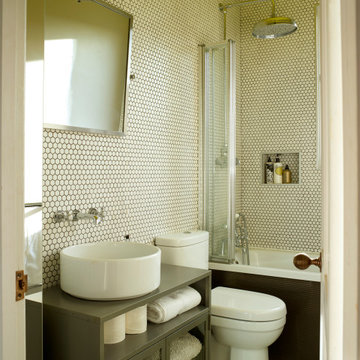
Inspiration for a transitional bathroom in London with glass-front cabinets, grey cabinets, an alcove tub, a shower/bathtub combo, white tile, mosaic tile, mosaic tile floors, a vessel sink, white floor, grey benchtops, a niche, a single vanity and a freestanding vanity.
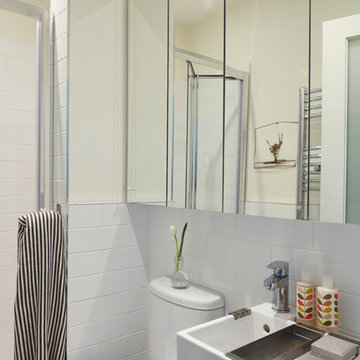
Philip Lauterbach
Design ideas for a small contemporary 3/4 bathroom in Dublin with glass-front cabinets, white cabinets, an open shower, a one-piece toilet, white walls, vinyl floors, a wall-mount sink, white floor and a hinged shower door.
Design ideas for a small contemporary 3/4 bathroom in Dublin with glass-front cabinets, white cabinets, an open shower, a one-piece toilet, white walls, vinyl floors, a wall-mount sink, white floor and a hinged shower door.
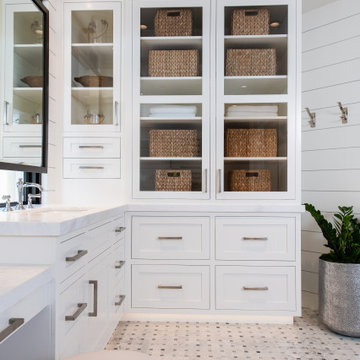
Large beach style master bathroom in Orange County with glass-front cabinets, white cabinets, white walls, ceramic floors, marble benchtops, white floor, white benchtops, a double vanity, a built-in vanity and planked wall panelling.
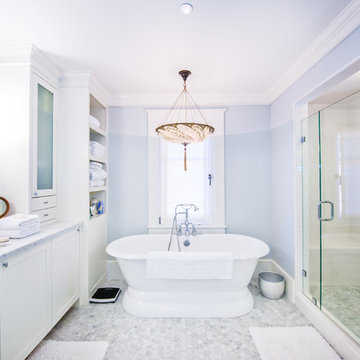
Ned Bonzi Photography
Inspiration for a mid-sized traditional master bathroom in San Francisco with an undermount sink, glass-front cabinets, white cabinets, a freestanding tub, an alcove shower, white walls, a two-piece toilet, marble floors, marble benchtops, white floor and a hinged shower door.
Inspiration for a mid-sized traditional master bathroom in San Francisco with an undermount sink, glass-front cabinets, white cabinets, a freestanding tub, an alcove shower, white walls, a two-piece toilet, marble floors, marble benchtops, white floor and a hinged shower door.
Bathroom Design Ideas with Glass-front Cabinets and White Floor
1