Bathroom Design Ideas with Glass-front Cabinets
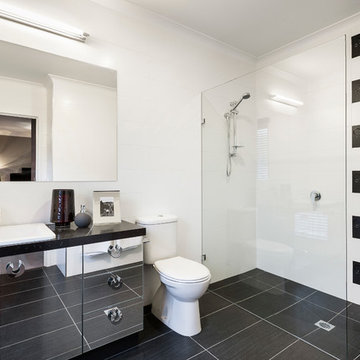
The designing of the new Display Home, to be built at 48 Langdon Drive at Mernda Villages, Mernda has given Davis Sanders Homes the opportunity to showcase our custom design capabilities and demonstrate how some of the challenges of a small sloping site can be addressed economically, without compromising the floorplan.
This 448m2 block, with its 1.4 metres of fall across the block, required a Display Home that could be reproduced by clients on their own sloping site. For that reason the home was designed in three separate sections so that each section could be moved up or down as the slope of the block required.
This eye catching home with retro styling certainly gets your attention. With a colour scheme of brilliant red, shining black, vivid orange, charcoal and white, the homes vibrant palate certainly gets your attention as soon as you walk through the front door. The orange striated angled wall of the entry foyer gives you a hint of things to come without being over powering.
The formal living room is located off the entry foyer and addresses a private court yard via French doors to the front of the home. Moving through the home, the central passageway directs you past 4 excellent sized bedrooms, main with walk through robe and ensuite, main bathroom and separate powder room. These bathrooms with their sticking colour schemes and textured high gloss tiles create outstanding points of interest within the home. A central stair case takes you up to the family room, meals area and kitchen which all open out to the undercover outdoor alfresco. The home has an abundance of light and open feel as all these areas address the garden and alfresco. The meals area and alfresco have a vaulted ceiling which not only adds interest and creates a feeling of space it also adds light and warm to this north facing aspect of the home. The kitchen combines vivid red 2pak overhead cupboards with a shiny black and red glass tiled splash back and stone benchtop in white all flanked by a feature wall to the laundry and walk in pantry.
Davis Sanders Homes
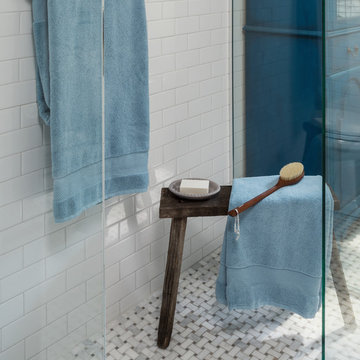
Matthew Harrer Photography
Design ideas for a small traditional bathroom in St Louis with glass-front cabinets, blue cabinets, a curbless shower, a two-piece toilet, white tile, ceramic tile, grey walls, marble floors, a pedestal sink, grey floor and a sliding shower screen.
Design ideas for a small traditional bathroom in St Louis with glass-front cabinets, blue cabinets, a curbless shower, a two-piece toilet, white tile, ceramic tile, grey walls, marble floors, a pedestal sink, grey floor and a sliding shower screen.
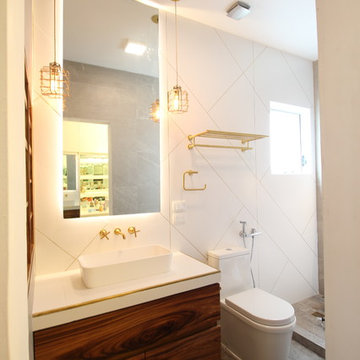
Pilar Román
Photo of a mid-sized modern master bathroom in Other with glass-front cabinets, medium wood cabinets, a curbless shower, a bidet, white tile, porcelain tile, white walls, cement tiles, a vessel sink, tile benchtops, grey floor and a hinged shower door.
Photo of a mid-sized modern master bathroom in Other with glass-front cabinets, medium wood cabinets, a curbless shower, a bidet, white tile, porcelain tile, white walls, cement tiles, a vessel sink, tile benchtops, grey floor and a hinged shower door.
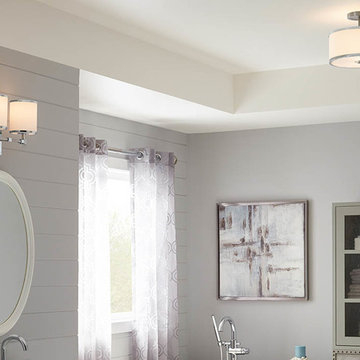
Design ideas for a transitional bathroom in Other with glass-front cabinets and grey walls.
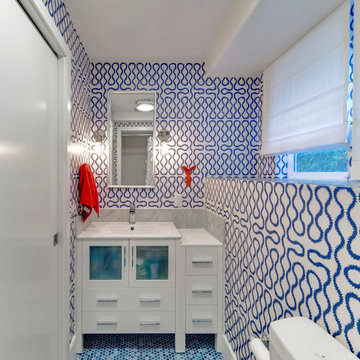
Terry Schmidbauer Photography
http://terryschmidbauer.com
Design ideas for a small transitional kids bathroom in San Francisco with an integrated sink, glass-front cabinets, white cabinets, solid surface benchtops, an alcove shower, a one-piece toilet, blue tile, porcelain tile, blue walls and ceramic floors.
Design ideas for a small transitional kids bathroom in San Francisco with an integrated sink, glass-front cabinets, white cabinets, solid surface benchtops, an alcove shower, a one-piece toilet, blue tile, porcelain tile, blue walls and ceramic floors.
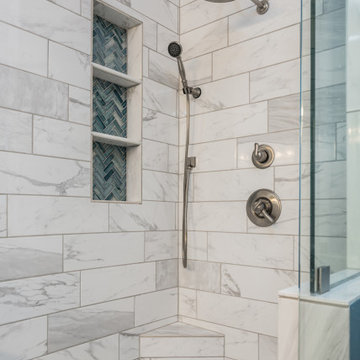
The faux marble tile we used in the master bath shower gives a high end look with a low cost price tag. The shower niche is great for storage space and is topped with a pop of blue herringbone glass mosaic. Custom glass shower enclosure, brushed nickle rain-head and fixtures, and a foot niche finish the space perfectly.
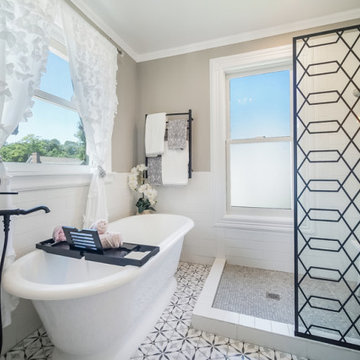
Full Bathroom remodel. All new tile, shower and tub.
Inspiration for a mid-sized contemporary master bathroom in Columbus with glass-front cabinets, white cabinets, a freestanding tub, an open shower, white tile, ceramic tile, porcelain floors, a drop-in sink, grey floor, an open shower, a single vanity, a freestanding vanity and decorative wall panelling.
Inspiration for a mid-sized contemporary master bathroom in Columbus with glass-front cabinets, white cabinets, a freestanding tub, an open shower, white tile, ceramic tile, porcelain floors, a drop-in sink, grey floor, an open shower, a single vanity, a freestanding vanity and decorative wall panelling.
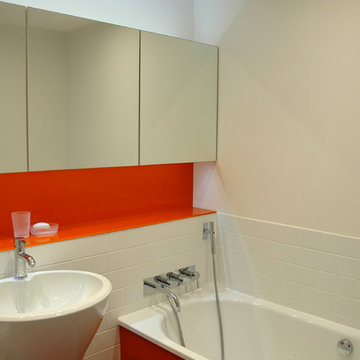
There was no external window in this bathroom, so we used bright orange glass to give this bathroom a clean fresh feeling. The custom-made wall cabinets don't need handles because the mirror door overlaps the cabinet. They provide masses of storage space. We often put automatic lights and glass shelves in these cabinets.
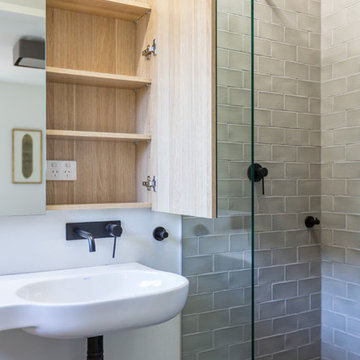
contemporary apartment
Photo of a small transitional 3/4 bathroom in Sydney with glass-front cabinets, light wood cabinets, an alcove shower, a one-piece toilet, gray tile, ceramic tile, white walls, slate floors, a wall-mount sink, black floor and an open shower.
Photo of a small transitional 3/4 bathroom in Sydney with glass-front cabinets, light wood cabinets, an alcove shower, a one-piece toilet, gray tile, ceramic tile, white walls, slate floors, a wall-mount sink, black floor and an open shower.
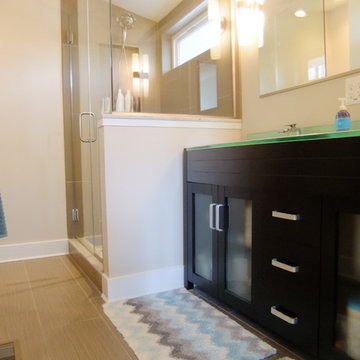
Mid-sized modern master bathroom in Baltimore with glass-front cabinets, dark wood cabinets, a corner shower, glass benchtops and a hinged shower door.
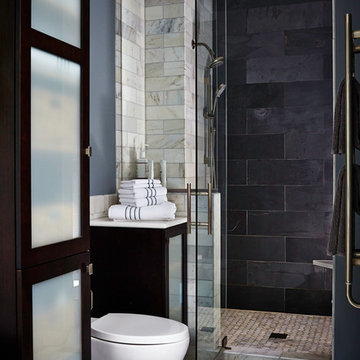
Bathroom remodel with espresso stained cabinets, granite and slate wall and floor tile. Cameron Sadeghpour Photography
Inspiration for a mid-sized transitional master bathroom in Other with a freestanding tub, an alcove shower, gray tile, an undermount sink, glass-front cabinets, dark wood cabinets, engineered quartz benchtops, a one-piece toilet, grey walls and slate.
Inspiration for a mid-sized transitional master bathroom in Other with a freestanding tub, an alcove shower, gray tile, an undermount sink, glass-front cabinets, dark wood cabinets, engineered quartz benchtops, a one-piece toilet, grey walls and slate.
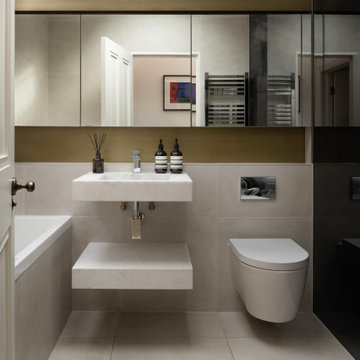
Inspiration for a small contemporary kids bathroom in London with glass-front cabinets, an open shower, a wall-mount toilet, beige tile, granite benchtops, an open shower, white benchtops, a single vanity and a floating vanity.
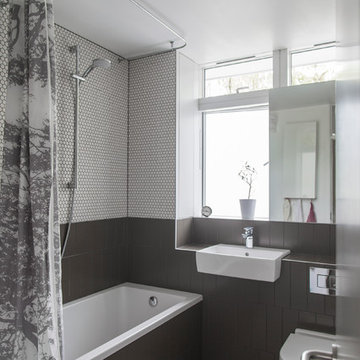
Family bathroom was modernised but the 1960's feel remains. Dark matt vertical tiles contrast with small scale white hexagonal mosaics.
Photo: Julia Hamson
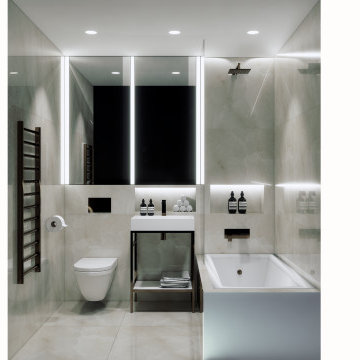
Mid-sized modern kids bathroom in London with glass-front cabinets, a drop-in tub, a shower/bathtub combo, a wall-mount toilet, white tile, porcelain tile, white walls, porcelain floors, a pedestal sink, grey floor, a single vanity and a built-in vanity.
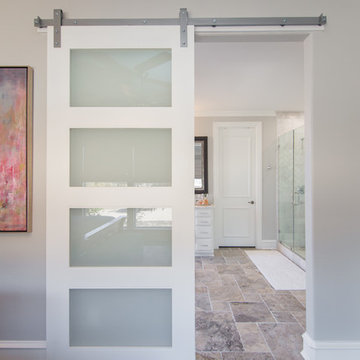
This home renovation turned out to be our crowning jewel! It's absolutely incredible. Be sure to look at the before/after pictures.
Photo of a large contemporary master bathroom in Dallas with white cabinets, a freestanding tub, a double shower, a two-piece toilet, grey walls, travertine floors, an undermount sink, marble benchtops, grey floor, a hinged shower door, white benchtops, glass-front cabinets, white tile and stone tile.
Photo of a large contemporary master bathroom in Dallas with white cabinets, a freestanding tub, a double shower, a two-piece toilet, grey walls, travertine floors, an undermount sink, marble benchtops, grey floor, a hinged shower door, white benchtops, glass-front cabinets, white tile and stone tile.
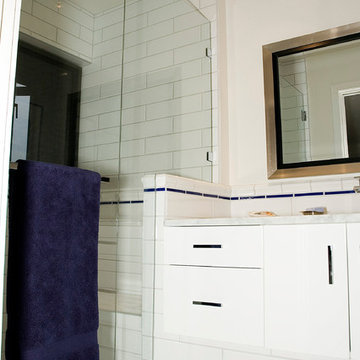
Making way for a large beam for the first floor made this washroom a little tricky to plan. The vanity is raised on top of the space and eventually becomes a seat in the shower. The little alcove was perfect for towel storage.

This is an example of a mid-sized mediterranean master bathroom in Rome with glass-front cabinets, beige tile, terra-cotta tile, white walls, dark hardwood floors, a vessel sink, marble benchtops, brown floor, red benchtops, a single vanity, a freestanding vanity and dark wood cabinets.
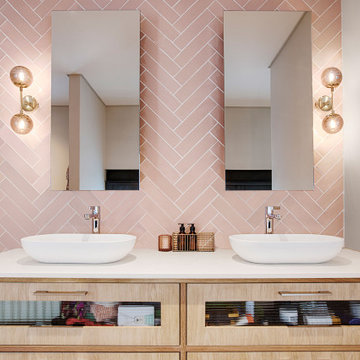
Main bathroom double vanity with built in mirror cabinets
Contemporary master bathroom in Other with glass-front cabinets, light wood cabinets, pink tile, pink walls, engineered quartz benchtops, white benchtops and a built-in vanity.
Contemporary master bathroom in Other with glass-front cabinets, light wood cabinets, pink tile, pink walls, engineered quartz benchtops, white benchtops and a built-in vanity.

Black and white tiled bathroom
Photo of a mid-sized industrial bathroom in Melbourne with glass-front cabinets, white cabinets, a corner shower, a wall-mount toilet, white tile, ceramic tile, white walls, terrazzo floors, a vessel sink, marble benchtops, multi-coloured floor, an open shower, black benchtops, a single vanity and a built-in vanity.
Photo of a mid-sized industrial bathroom in Melbourne with glass-front cabinets, white cabinets, a corner shower, a wall-mount toilet, white tile, ceramic tile, white walls, terrazzo floors, a vessel sink, marble benchtops, multi-coloured floor, an open shower, black benchtops, a single vanity and a built-in vanity.
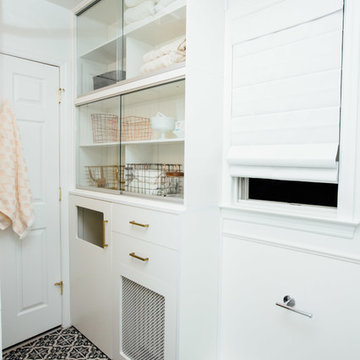
Small contemporary master bathroom in New York with glass-front cabinets, white cabinets, a drop-in tub, a shower/bathtub combo, a one-piece toilet, white tile, ceramic tile, white walls, mosaic tile floors, an integrated sink, quartzite benchtops, blue floor and a shower curtain.
Bathroom Design Ideas with Glass-front Cabinets
4