Bathroom Design Ideas with Glass-front Cabinets
Refine by:
Budget
Sort by:Popular Today
1 - 20 of 60 photos
Item 1 of 3
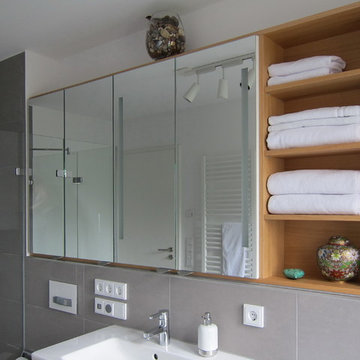
Im Bad der 4-köpfigen Familie sollte Platz für Handtücher und Schrankraum für die Toilettenartikel aller Familienmitglieder geschaffen werden. Erreicht wurde das mit einer Kombination aus Regal und Spiegelschrank, die über die gesamte Breite der Vorwand geht. Das Eichenholz des Regals macht das Bad wohnlicher und nimmt das Material des angrenzenden Bodens im Flur auf. Ein umlaufender Rahmen verbindet die beiden Teile miteinander. Für eine gleichmäßige Beleuchtung am Waschbecken sorgen mattierte Streifen in den Spiegeln mit dahinterliegender LED-Beleuchtung. Im gleichen Schrank sind außerdem Steckdosen für die elektrischen Zahnbürsten der Familie installiert. Eine weitere LED-Leuchte ist in die Deckplatte eingelassen und schafft atmosphärisches, indirektes Licht.
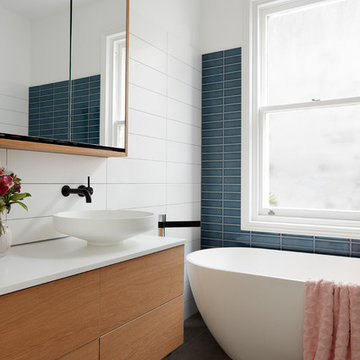
Matte white vessel sink paired with black tap-wearer sits on timber cabinetry. In the corner of the rooms sits a porcelain freestanding bath.
photographer: Tom Roe
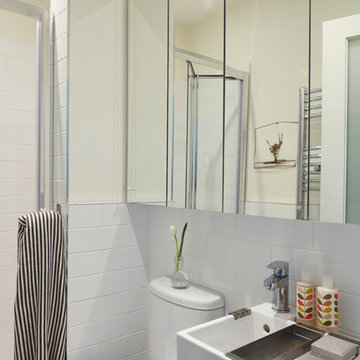
Philip Lauterbach
Design ideas for a small contemporary 3/4 bathroom in Dublin with glass-front cabinets, white cabinets, an open shower, a one-piece toilet, white walls, vinyl floors, a wall-mount sink, white floor and a hinged shower door.
Design ideas for a small contemporary 3/4 bathroom in Dublin with glass-front cabinets, white cabinets, an open shower, a one-piece toilet, white walls, vinyl floors, a wall-mount sink, white floor and a hinged shower door.
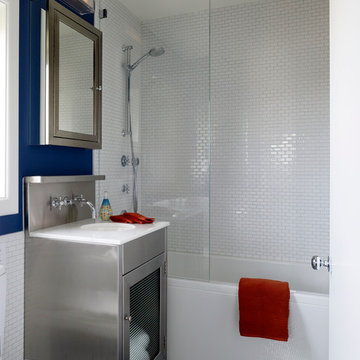
Matthew Millman
Contemporary bathroom in San Francisco with an undermount sink, glass-front cabinets, an alcove tub, a shower/bathtub combo and white tile.
Contemporary bathroom in San Francisco with an undermount sink, glass-front cabinets, an alcove tub, a shower/bathtub combo and white tile.
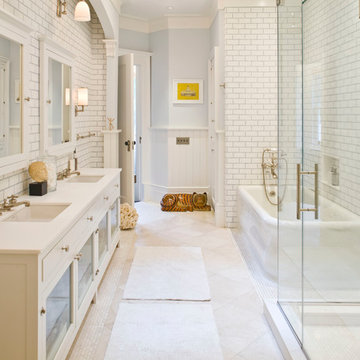
Inspiration for a traditional bathroom in New York with glass-front cabinets, white cabinets, a freestanding tub, a corner shower, white tile and subway tile.
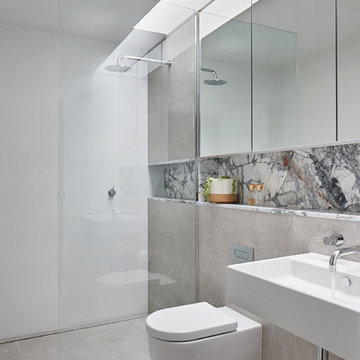
shannon mcgrath
Small modern master bathroom in Melbourne with glass-front cabinets, an open shower, a wall-mount toilet, white tile, ceramic tile, beige walls, ceramic floors, a wall-mount sink, marble benchtops, beige floor, an open shower and white benchtops.
Small modern master bathroom in Melbourne with glass-front cabinets, an open shower, a wall-mount toilet, white tile, ceramic tile, beige walls, ceramic floors, a wall-mount sink, marble benchtops, beige floor, an open shower and white benchtops.
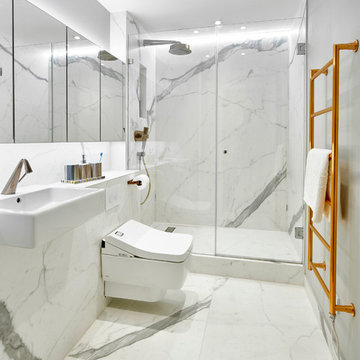
Nick Smith www.nsphotography.co.uk
This is an example of a mid-sized contemporary master bathroom in London with glass-front cabinets, white cabinets, an open shower, a wall-mount toilet, black and white tile, porcelain tile, white walls, porcelain floors, a wall-mount sink and tile benchtops.
This is an example of a mid-sized contemporary master bathroom in London with glass-front cabinets, white cabinets, an open shower, a wall-mount toilet, black and white tile, porcelain tile, white walls, porcelain floors, a wall-mount sink and tile benchtops.
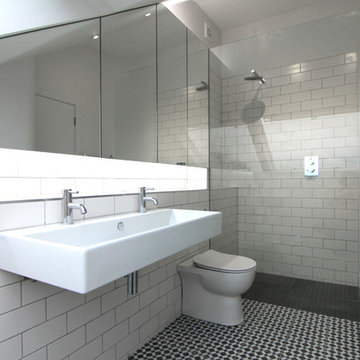
Loft extension provides new and improved master bedroom facilities.
The scheme comprises a contemporary loft extension to a semi-detached Victorian townhouse which accommodates a generous master bedroom with en-suite. A fully glazed rear facing dormer provides the occupants with an abundance of daylight and elevated views of the London cityscape.
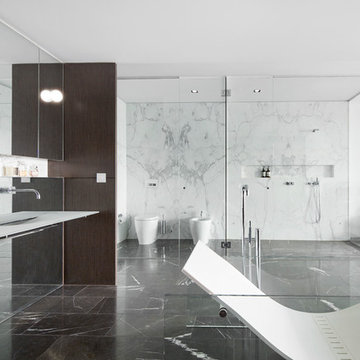
Peter Clarke
Photo of a large contemporary master bathroom in Melbourne with glass-front cabinets, dark wood cabinets, a freestanding tub, an open shower, a one-piece toilet, black and white tile, marble, white walls, marble floors, a wall-mount sink, glass benchtops, black floor and a hinged shower door.
Photo of a large contemporary master bathroom in Melbourne with glass-front cabinets, dark wood cabinets, a freestanding tub, an open shower, a one-piece toilet, black and white tile, marble, white walls, marble floors, a wall-mount sink, glass benchtops, black floor and a hinged shower door.
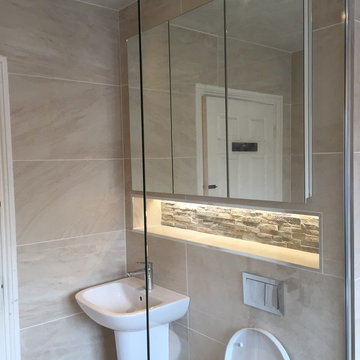
This family bathroom holds atmosphere and warmth created using different textures, ambient and feature lighting. Not only is it beautiful space but also quite functional. The shower hand hose was made long enough for our client to clean the bath area. A glass panel contains the wet-room area and also leaves the length of the room uninterrupted.
Thomas Cleary
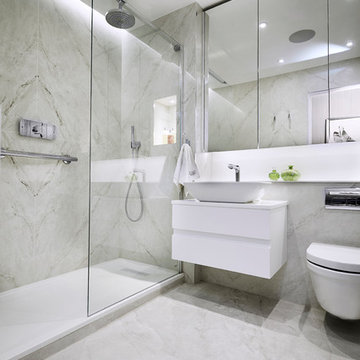
The uber contemporary bathroom we designed for Project [ Upper John ] .
Photo: Russell Sadur
This is an example of a mid-sized modern master bathroom in London with glass-front cabinets, an open shower, a wall-mount toilet, gray tile, marble, marble floors, a wall-mount sink, quartzite benchtops and a hinged shower door.
This is an example of a mid-sized modern master bathroom in London with glass-front cabinets, an open shower, a wall-mount toilet, gray tile, marble, marble floors, a wall-mount sink, quartzite benchtops and a hinged shower door.
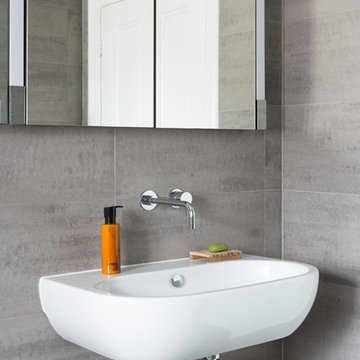
Wall mounted Basin from Catalano with wall mounted basin taps from Crosswater complete with 2 door Mirrored wall unit.
Photo Credit: David Giles
Inspiration for a mid-sized contemporary bathroom in London with gray tile, grey walls, a wall-mount sink, glass-front cabinets, a two-piece toilet, grey floor and a single vanity.
Inspiration for a mid-sized contemporary bathroom in London with gray tile, grey walls, a wall-mount sink, glass-front cabinets, a two-piece toilet, grey floor and a single vanity.
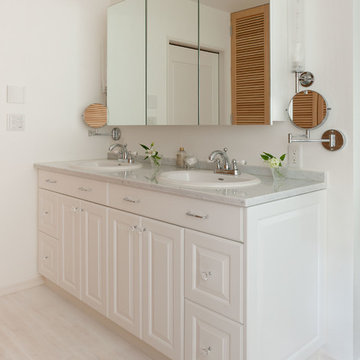
アニーズスタイル
Design ideas for a mid-sized bathroom in Tokyo with glass-front cabinets, mirror tile, white walls, light hardwood floors, a drop-in sink and engineered quartz benchtops.
Design ideas for a mid-sized bathroom in Tokyo with glass-front cabinets, mirror tile, white walls, light hardwood floors, a drop-in sink and engineered quartz benchtops.
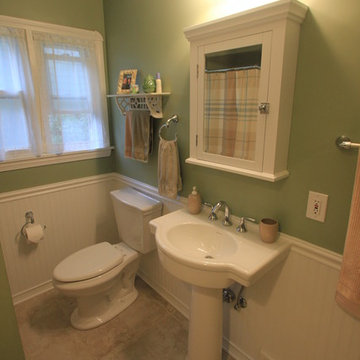
West Construction LLC
This is an example of a mid-sized traditional bathroom in Cleveland with glass-front cabinets, white cabinets, an alcove shower, brown tile, green walls and an undermount sink.
This is an example of a mid-sized traditional bathroom in Cleveland with glass-front cabinets, white cabinets, an alcove shower, brown tile, green walls and an undermount sink.
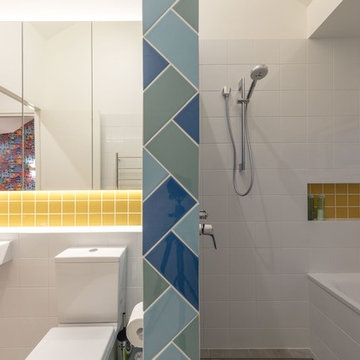
Ben Wrigley
Photo of a mid-sized contemporary master bathroom in Canberra - Queanbeyan with glass-front cabinets, a drop-in tub, an open shower, a one-piece toilet, yellow tile, ceramic tile, white walls, ceramic floors, a wall-mount sink, grey floor and an open shower.
Photo of a mid-sized contemporary master bathroom in Canberra - Queanbeyan with glass-front cabinets, a drop-in tub, an open shower, a one-piece toilet, yellow tile, ceramic tile, white walls, ceramic floors, a wall-mount sink, grey floor and an open shower.
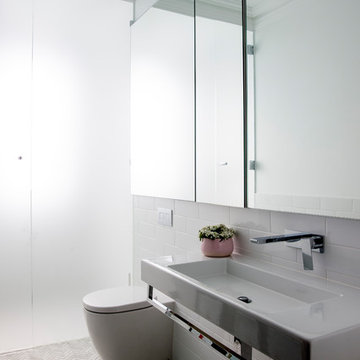
Design ideas for a mid-sized traditional wet room bathroom in Sydney with glass-front cabinets, a wall-mount toilet, white tile, subway tile, white walls, marble floors, a wall-mount sink, white floor, a hinged shower door and white benchtops.
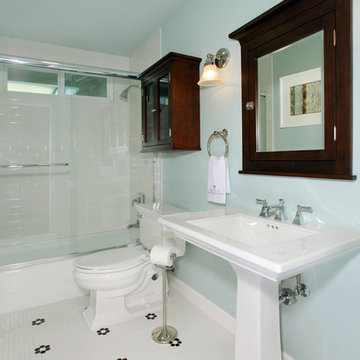
This 1980's track home was transformed with the addition of a new master bath and closet along with the removal of the wall between the kitchen and living areas to create an open concept space. RJohnston Interiors expanded the kitchen, infused the new space with a soothing coastal palette and added custom cabinetry in the kitchen, family room and master bath. What a transformation!
Chas Metivier Photography
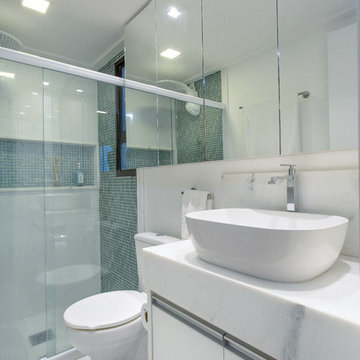
Photo Lucas Silva
Inspiration for a small contemporary bathroom in Other with glass-front cabinets and white cabinets.
Inspiration for a small contemporary bathroom in Other with glass-front cabinets and white cabinets.
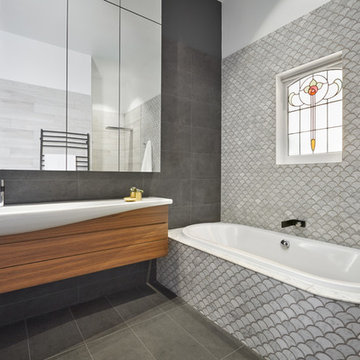
Tom Roe
This is an example of a mid-sized contemporary master bathroom in Melbourne with glass-front cabinets, medium wood cabinets, a corner tub, an open shower, pebble tile, a vessel sink and laminate benchtops.
This is an example of a mid-sized contemporary master bathroom in Melbourne with glass-front cabinets, medium wood cabinets, a corner tub, an open shower, pebble tile, a vessel sink and laminate benchtops.
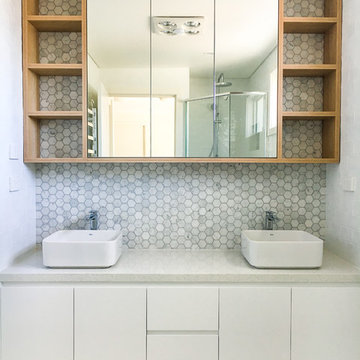
Inspiration for a contemporary master bathroom in Sydney with glass-front cabinets, white cabinets and engineered quartz benchtops.
Bathroom Design Ideas with Glass-front Cabinets
1

