Bathroom Design Ideas with Glass-front Cabinets
Refine by:
Budget
Sort by:Popular Today
1 - 20 of 1,128 photos
Item 1 of 3
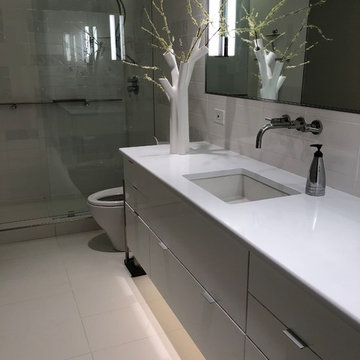
Inspiration for a small modern master bathroom in Dallas with glass-front cabinets, grey cabinets, an open shower, a one-piece toilet, white tile, ceramic tile, grey walls, porcelain floors, an undermount sink, engineered quartz benchtops, white floor, an open shower and white benchtops.
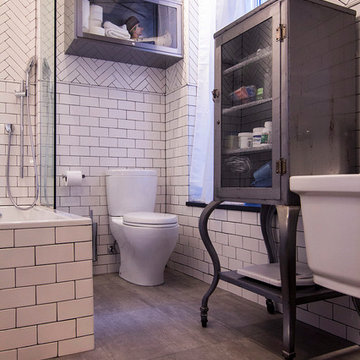
photos by Pedro Marti
The owner’s of this apartment had been living in this large working artist’s loft in Tribeca since the 70’s when they occupied the vacated space that had previously been a factory warehouse. Since then the space had been adapted for the husband and wife, both artists, to house their studios as well as living quarters for their growing family. The private areas were previously separated from the studio with a series of custom partition walls. Now that their children had grown and left home they were interested in making some changes. The major change was to take over spaces that were the children’s bedrooms and incorporate them in a new larger open living/kitchen space. The previously enclosed kitchen was enlarged creating a long eat-in counter at the now opened wall that had divided off the living room. The kitchen cabinetry capitalizes on the full height of the space with extra storage at the tops for seldom used items. The overall industrial feel of the loft emphasized by the exposed electrical and plumbing that run below the concrete ceilings was supplemented by a grid of new ceiling fans and industrial spotlights. Antique bubble glass, vintage refrigerator hinges and latches were chosen to accent simple shaker panels on the new kitchen cabinetry, including on the integrated appliances. A unique red industrial wheel faucet was selected to go with the integral black granite farm sink. The white subway tile that pre-existed in the kitchen was continued throughout the enlarged area, previously terminating 5 feet off the ground, it was expanded in a contrasting herringbone pattern to the full 12 foot height of the ceilings. This same tile motif was also used within the updated bathroom on top of a concrete-like porcelain floor tile. The bathroom also features a large white porcelain laundry sink with industrial fittings and a vintage stainless steel medicine display cabinet. Similar vintage stainless steel cabinets are also used in the studio spaces for storage. And finally black iron plumbing pipe and fittings were used in the newly outfitted closets to create hanging storage and shelving to complement the overall industrial feel.
pedro marti
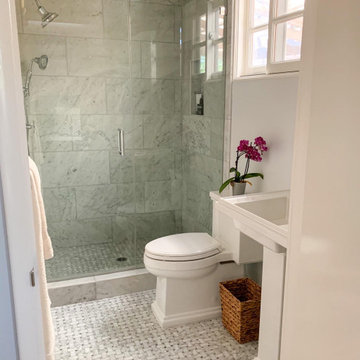
Inspiration for a small transitional 3/4 bathroom in Los Angeles with glass-front cabinets, white cabinets, an alcove shower, a two-piece toilet, gray tile, marble, blue walls, marble floors, a pedestal sink, solid surface benchtops, grey floor, a hinged shower door, white benchtops, a single vanity and a freestanding vanity.
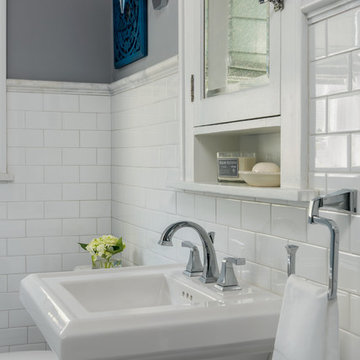
Matthew Harrer Photography
Design ideas for a small traditional bathroom in St Louis with glass-front cabinets, blue cabinets, a curbless shower, a two-piece toilet, white tile, ceramic tile, grey walls, marble floors, a pedestal sink, grey floor and a sliding shower screen.
Design ideas for a small traditional bathroom in St Louis with glass-front cabinets, blue cabinets, a curbless shower, a two-piece toilet, white tile, ceramic tile, grey walls, marble floors, a pedestal sink, grey floor and a sliding shower screen.
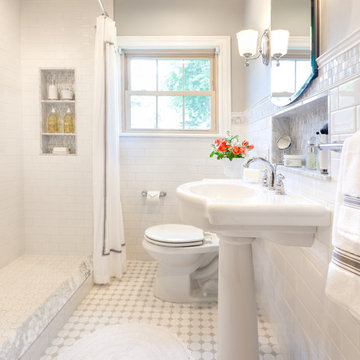
Photography by:
Connie Anderson Photography
Inspiration for a small traditional 3/4 bathroom in Houston with a pedestal sink, marble benchtops, a one-piece toilet, white tile, mosaic tile, grey walls, mosaic tile floors, an open shower, a shower curtain, white floor, glass-front cabinets and white cabinets.
Inspiration for a small traditional 3/4 bathroom in Houston with a pedestal sink, marble benchtops, a one-piece toilet, white tile, mosaic tile, grey walls, mosaic tile floors, an open shower, a shower curtain, white floor, glass-front cabinets and white cabinets.
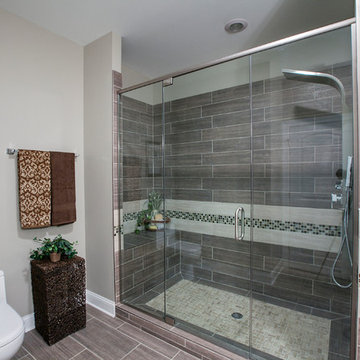
Inspiration for a mid-sized contemporary 3/4 bathroom in Chicago with glass-front cabinets, tile benchtops and beige tile.

Iridescent glass oval and penny tiles add a playful yet sophisticated touch around the soaking tub.
Inspiration for a mid-sized transitional kids bathroom in Philadelphia with glass-front cabinets, white cabinets, an alcove tub, a double shower, a wall-mount toilet, multi-coloured tile, glass tile, multi-coloured walls, porcelain floors, an undermount sink and glass benchtops.
Inspiration for a mid-sized transitional kids bathroom in Philadelphia with glass-front cabinets, white cabinets, an alcove tub, a double shower, a wall-mount toilet, multi-coloured tile, glass tile, multi-coloured walls, porcelain floors, an undermount sink and glass benchtops.
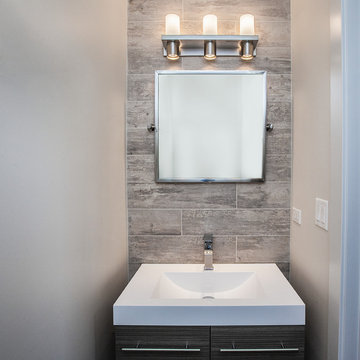
Inspiration for a mid-sized modern 3/4 bathroom in Chicago with glass-front cabinets, tile benchtops and beige tile.
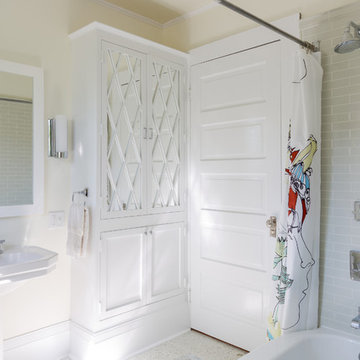
I designed this bathroom to be a modern take on craftsman. Mint green ceramic tiles, terrazzo floors ice white with flecks of green, chrome Kohler hardware in pinstripe pattern and custom cabinet doors to match existing in the home.
Photos by Sara Essex Bradley.
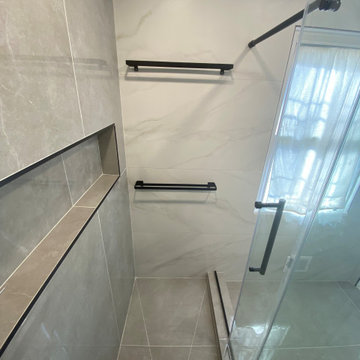
big shampoo pocket and modern black shower head
This is an example of a mid-sized modern 3/4 bathroom in DC Metro with glass-front cabinets, white cabinets, an open shower, a bidet, gray tile, ceramic tile, grey walls, ceramic floors, a drop-in sink, engineered quartz benchtops, grey floor, a sliding shower screen, white benchtops, an enclosed toilet, a single vanity and a floating vanity.
This is an example of a mid-sized modern 3/4 bathroom in DC Metro with glass-front cabinets, white cabinets, an open shower, a bidet, gray tile, ceramic tile, grey walls, ceramic floors, a drop-in sink, engineered quartz benchtops, grey floor, a sliding shower screen, white benchtops, an enclosed toilet, a single vanity and a floating vanity.
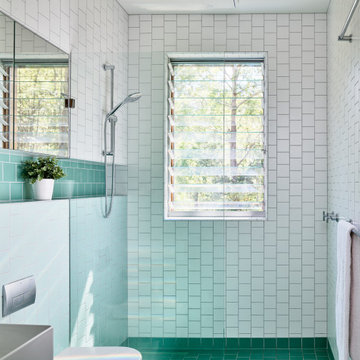
Design ideas for a small contemporary master bathroom in Brisbane with glass-front cabinets and a floating vanity.
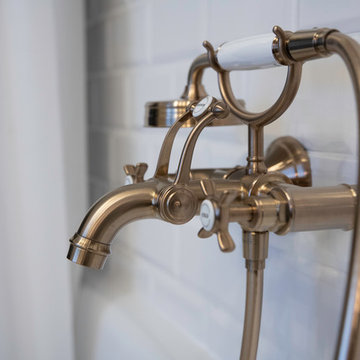
This is an example of a mid-sized industrial 3/4 bathroom in Other with glass-front cabinets, white cabinets, an undermount tub, a two-piece toilet, black and white tile, subway tile, white walls, ceramic floors, a vessel sink, stainless steel benchtops, black floor, a shower curtain and white benchtops.
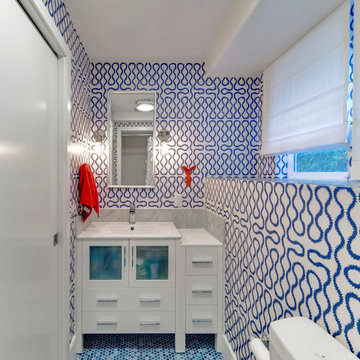
Terry Schmidbauer Photography
http://terryschmidbauer.com
Design ideas for a small transitional kids bathroom in San Francisco with an integrated sink, glass-front cabinets, white cabinets, solid surface benchtops, an alcove shower, a one-piece toilet, blue tile, porcelain tile, blue walls and ceramic floors.
Design ideas for a small transitional kids bathroom in San Francisco with an integrated sink, glass-front cabinets, white cabinets, solid surface benchtops, an alcove shower, a one-piece toilet, blue tile, porcelain tile, blue walls and ceramic floors.
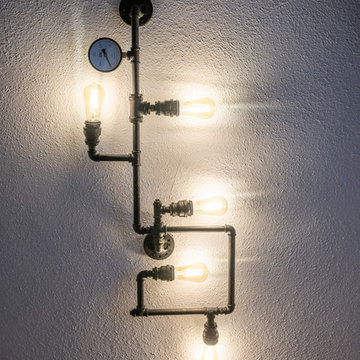
Inspiration for a mid-sized industrial 3/4 bathroom in Other with glass-front cabinets, white cabinets, an undermount tub, a two-piece toilet, black and white tile, subway tile, white walls, ceramic floors, a vessel sink, stainless steel benchtops, black floor, a shower curtain and white benchtops.
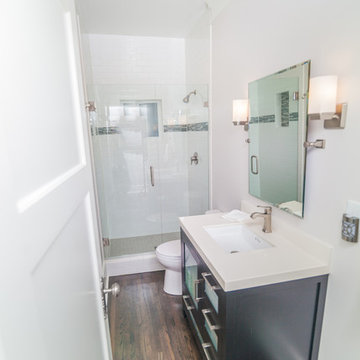
Small contemporary 3/4 bathroom in Boise with glass-front cabinets, dark wood cabinets, engineered quartz benchtops, an alcove shower, a one-piece toilet, subway tile, white walls, medium hardwood floors, an undermount sink, brown floor and a hinged shower door.
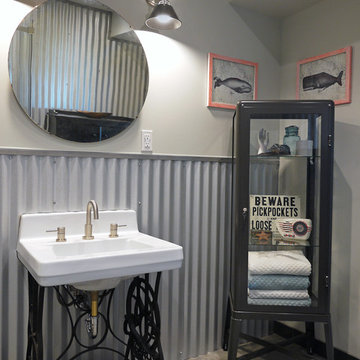
A glass metal cabinet adds storage while keeping the space airy and light while adding to the industrial theme.
Photo: Barb Kelsall
Small industrial 3/4 bathroom in Calgary with glass-front cabinets, grey cabinets, an alcove shower, a two-piece toilet, grey walls, concrete floors, a pedestal sink, grey floor and a sliding shower screen.
Small industrial 3/4 bathroom in Calgary with glass-front cabinets, grey cabinets, an alcove shower, a two-piece toilet, grey walls, concrete floors, a pedestal sink, grey floor and a sliding shower screen.
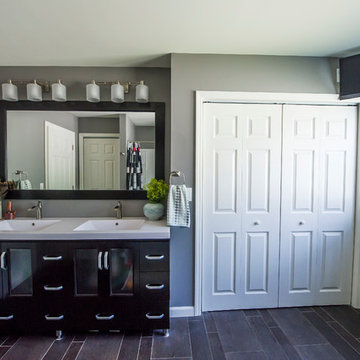
Mid-sized contemporary master bathroom in Boston with glass-front cabinets, black cabinets, a shower/bathtub combo, grey walls, porcelain floors, an integrated sink, engineered quartz benchtops, a one-piece toilet, grey floor and a shower curtain.

Cuarto de baño de dormitorio principal con suelos de baldosa imitación tipo hidráulico. Decoración en tonos neutros con detalle en madera y metal
Inspiration for a mid-sized scandinavian 3/4 bathroom in Other with glass-front cabinets, white cabinets, a curbless shower, black and white tile, ceramic tile, white walls, porcelain floors, a vessel sink, multi-coloured floor, a sliding shower screen, white benchtops, a single vanity, a built-in vanity and wood.
Inspiration for a mid-sized scandinavian 3/4 bathroom in Other with glass-front cabinets, white cabinets, a curbless shower, black and white tile, ceramic tile, white walls, porcelain floors, a vessel sink, multi-coloured floor, a sliding shower screen, white benchtops, a single vanity, a built-in vanity and wood.
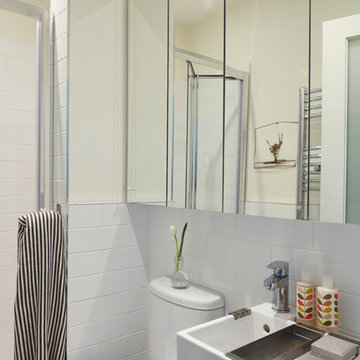
Philip Lauterbach
Design ideas for a small contemporary 3/4 bathroom in Dublin with glass-front cabinets, white cabinets, an open shower, a one-piece toilet, white walls, vinyl floors, a wall-mount sink, white floor and a hinged shower door.
Design ideas for a small contemporary 3/4 bathroom in Dublin with glass-front cabinets, white cabinets, an open shower, a one-piece toilet, white walls, vinyl floors, a wall-mount sink, white floor and a hinged shower door.
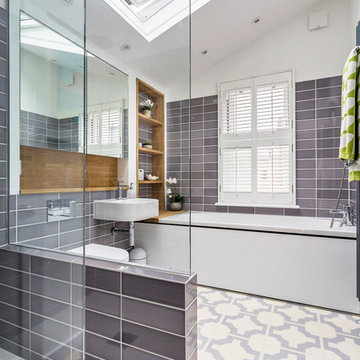
Small contemporary kids bathroom in Other with glass-front cabinets, a drop-in tub, an open shower, a wall-mount toilet, ceramic tile, white walls, vinyl floors, a wall-mount sink and multi-coloured floor.
Bathroom Design Ideas with Glass-front Cabinets
1