Bathroom Design Ideas with Glass-front Cabinets
Refine by:
Budget
Sort by:Popular Today
1 - 20 of 1,390 photos

Bagno con travi a vista sbiancate
Pavimento e rivestimento in grandi lastre Laminam Calacatta Michelangelo
Rivestimento in legno di rovere con pannello a listelli realizzato su disegno.
Vasca da bagno a libera installazione di Agape Spoon XL
Mobile lavabo di Novello - your bathroom serie Quari con piano in Laminam Emperador
Rubinetteria Gessi Serie 316
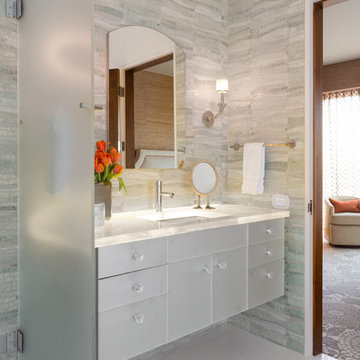
Mosaic wall tile, glass counter with LED embedded lighting. Sconces by Jonathan Browning. Cabinet faced in etched mirror.
Photo of a mid-sized contemporary master bathroom in San Francisco with an undermount sink, glass-front cabinets, glass benchtops, an alcove tub, a corner shower, green tile, mosaic tile, green walls and mosaic tile floors.
Photo of a mid-sized contemporary master bathroom in San Francisco with an undermount sink, glass-front cabinets, glass benchtops, an alcove tub, a corner shower, green tile, mosaic tile, green walls and mosaic tile floors.
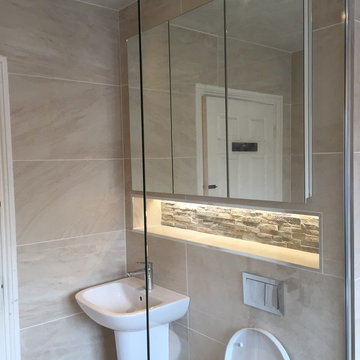
This family bathroom holds atmosphere and warmth created using different textures, ambient and feature lighting. Not only is it beautiful space but also quite functional. The shower hand hose was made long enough for our client to clean the bath area. A glass panel contains the wet-room area and also leaves the length of the room uninterrupted.
Thomas Cleary
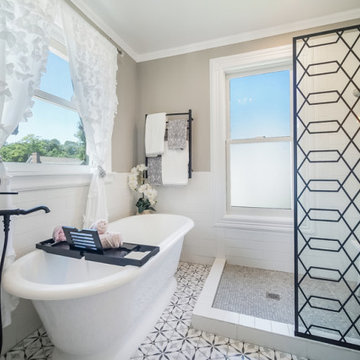
Full Bathroom remodel. All new tile, shower and tub.
Inspiration for a mid-sized contemporary master bathroom in Columbus with glass-front cabinets, white cabinets, a freestanding tub, an open shower, white tile, ceramic tile, porcelain floors, a drop-in sink, grey floor, an open shower, a single vanity, a freestanding vanity and decorative wall panelling.
Inspiration for a mid-sized contemporary master bathroom in Columbus with glass-front cabinets, white cabinets, a freestanding tub, an open shower, white tile, ceramic tile, porcelain floors, a drop-in sink, grey floor, an open shower, a single vanity, a freestanding vanity and decorative wall panelling.
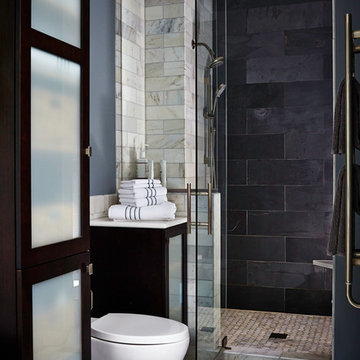
Bathroom remodel with espresso stained cabinets, granite and slate wall and floor tile. Cameron Sadeghpour Photography
Inspiration for a mid-sized transitional master bathroom in Other with a freestanding tub, an alcove shower, gray tile, an undermount sink, glass-front cabinets, dark wood cabinets, engineered quartz benchtops, a one-piece toilet, grey walls and slate.
Inspiration for a mid-sized transitional master bathroom in Other with a freestanding tub, an alcove shower, gray tile, an undermount sink, glass-front cabinets, dark wood cabinets, engineered quartz benchtops, a one-piece toilet, grey walls and slate.
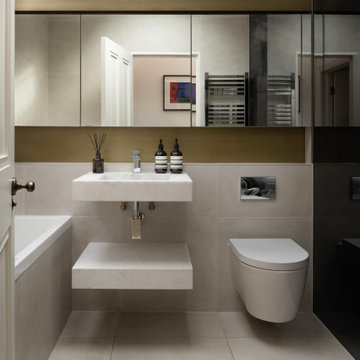
Inspiration for a small contemporary kids bathroom in London with glass-front cabinets, an open shower, a wall-mount toilet, beige tile, granite benchtops, an open shower, white benchtops, a single vanity and a floating vanity.
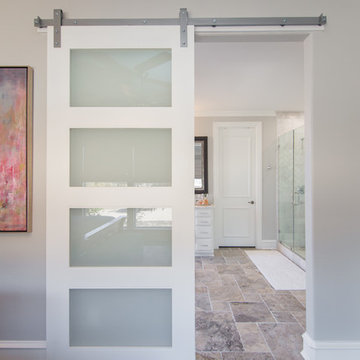
This home renovation turned out to be our crowning jewel! It's absolutely incredible. Be sure to look at the before/after pictures.
Photo of a large contemporary master bathroom in Dallas with white cabinets, a freestanding tub, a double shower, a two-piece toilet, grey walls, travertine floors, an undermount sink, marble benchtops, grey floor, a hinged shower door, white benchtops, glass-front cabinets, white tile and stone tile.
Photo of a large contemporary master bathroom in Dallas with white cabinets, a freestanding tub, a double shower, a two-piece toilet, grey walls, travertine floors, an undermount sink, marble benchtops, grey floor, a hinged shower door, white benchtops, glass-front cabinets, white tile and stone tile.
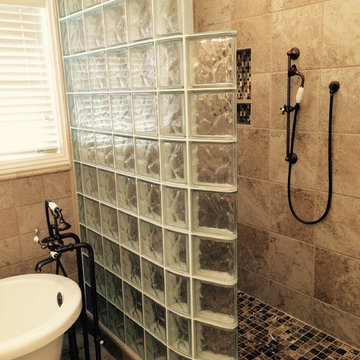
This curved glass block walk in shower (which was built on a ready for tile base) eliminates the need and cost of a door and creates an open feeling.
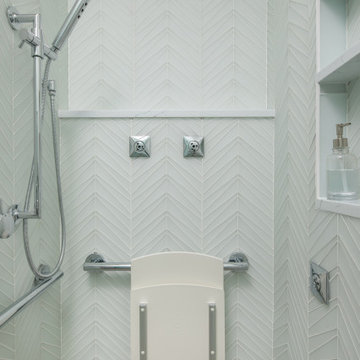
Condo Bath Remodel
Small contemporary master bathroom in Portland with glass-front cabinets, grey cabinets, a curbless shower, a bidet, white tile, glass tile, white walls, porcelain floors, a vessel sink, engineered quartz benchtops, grey floor, a hinged shower door, white benchtops, a niche, a single vanity, a floating vanity and wallpaper.
Small contemporary master bathroom in Portland with glass-front cabinets, grey cabinets, a curbless shower, a bidet, white tile, glass tile, white walls, porcelain floors, a vessel sink, engineered quartz benchtops, grey floor, a hinged shower door, white benchtops, a niche, a single vanity, a floating vanity and wallpaper.
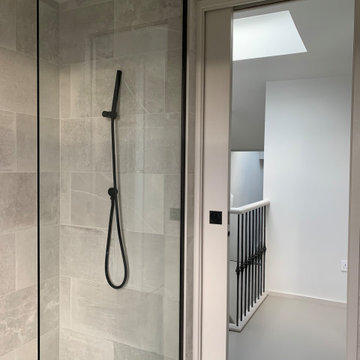
Design ideas for a small modern 3/4 bathroom in London with glass-front cabinets, an open shower, a wall-mount toilet, gray tile, porcelain tile, grey walls, porcelain floors, a drop-in sink, tile benchtops, grey floor, an open shower, grey benchtops, a single vanity and a built-in vanity.
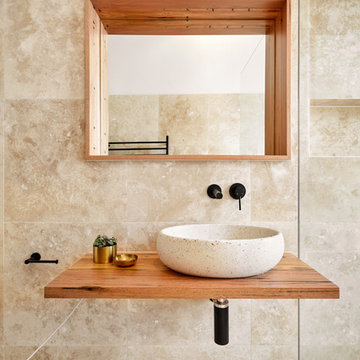
Photography by Tom Roe
Inspiration for a small contemporary 3/4 bathroom in Melbourne with glass-front cabinets, brown cabinets, a freestanding tub, an open shower, beige tile, a vessel sink, wood benchtops, an open shower and brown benchtops.
Inspiration for a small contemporary 3/4 bathroom in Melbourne with glass-front cabinets, brown cabinets, a freestanding tub, an open shower, beige tile, a vessel sink, wood benchtops, an open shower and brown benchtops.
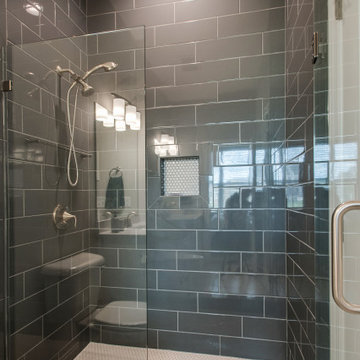
Another angle.
Mid-sized transitional 3/4 bathroom in Nashville with gray tile, grey walls, an undermount sink, white benchtops, a single vanity, a built-in vanity, glass-front cabinets, white cabinets, an alcove shower, a two-piece toilet, ceramic floors, engineered quartz benchtops, multi-coloured floor, a hinged shower door and vaulted.
Mid-sized transitional 3/4 bathroom in Nashville with gray tile, grey walls, an undermount sink, white benchtops, a single vanity, a built-in vanity, glass-front cabinets, white cabinets, an alcove shower, a two-piece toilet, ceramic floors, engineered quartz benchtops, multi-coloured floor, a hinged shower door and vaulted.
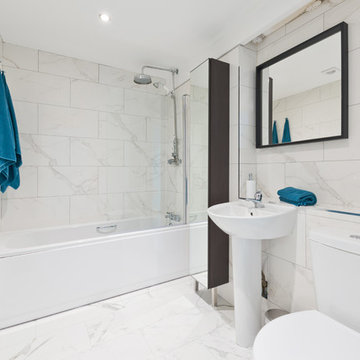
De Urbanic
Design ideas for a mid-sized contemporary kids bathroom in Dublin with glass-front cabinets, black cabinets, a drop-in tub, a shower/bathtub combo, a two-piece toilet, white tile, porcelain tile, white walls, porcelain floors, a pedestal sink, tile benchtops and white floor.
Design ideas for a mid-sized contemporary kids bathroom in Dublin with glass-front cabinets, black cabinets, a drop-in tub, a shower/bathtub combo, a two-piece toilet, white tile, porcelain tile, white walls, porcelain floors, a pedestal sink, tile benchtops and white floor.
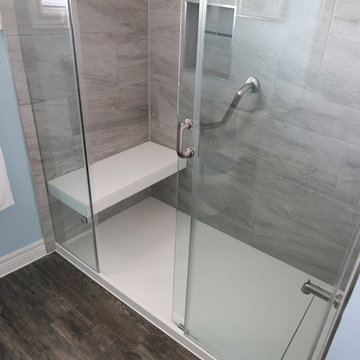
Solid surface corian shower base and shower bench, with linear drain. Corian bench is warmer to the touch than traditional tiling, and is maintenance free. No grouts to clean and maintain.
We custom fabricate these ourselves and use this for all our renovations.
We also supply anyone who is interested in purchasing these items.
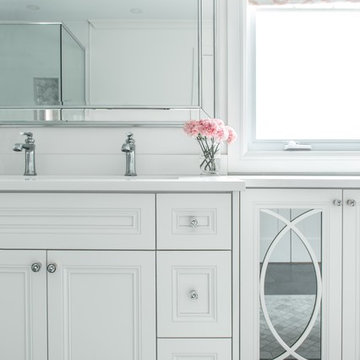
The clients wish list consisted of creating a bright, fresh & glamorous master bathroom oasis, that maximized on storage and provided a separate make-up / hair styling nook. The emphasis of the design was based on creating a custom vanity that reflected a glitz & glam flare, while addressing the unusual linear spatial layout. The colour palette incorporated a mixture of carrara marble, white, grey and hints of blush pink. The statement was made through the floral wallpaper backdrop and the custom geometric wall roman shades.
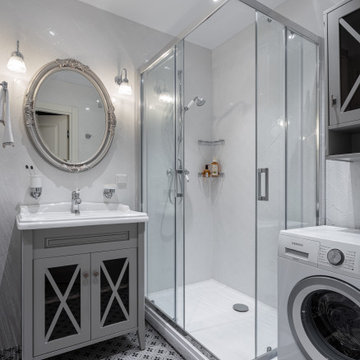
Маленькая совмещенная ванная в монохромных оттенках.
Design ideas for a small transitional 3/4 bathroom in Moscow with glass-front cabinets, grey cabinets, a corner shower, white tile, ceramic tile, ceramic floors, grey floor, a sliding shower screen and a console sink.
Design ideas for a small transitional 3/4 bathroom in Moscow with glass-front cabinets, grey cabinets, a corner shower, white tile, ceramic tile, ceramic floors, grey floor, a sliding shower screen and a console sink.
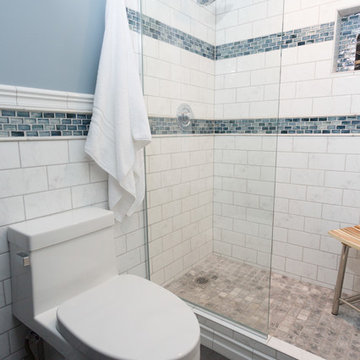
Beth Genengels Photography
Photo of a small transitional 3/4 bathroom in Chicago with glass-front cabinets, dark wood cabinets, a one-piece toilet, white tile, subway tile, blue walls, ceramic floors, a vessel sink, engineered quartz benchtops, an alcove shower and a hinged shower door.
Photo of a small transitional 3/4 bathroom in Chicago with glass-front cabinets, dark wood cabinets, a one-piece toilet, white tile, subway tile, blue walls, ceramic floors, a vessel sink, engineered quartz benchtops, an alcove shower and a hinged shower door.
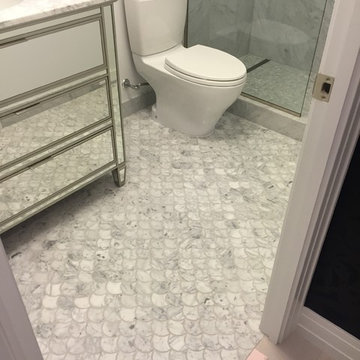
Mid-sized contemporary 3/4 bathroom in Chicago with glass-front cabinets, white cabinets, an alcove shower, a two-piece toilet, gray tile, porcelain tile, white walls, linoleum floors, an undermount sink and marble benchtops.
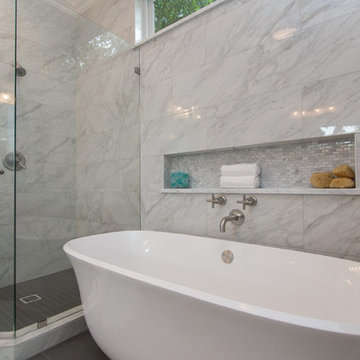
An elegant bathroom that has been transformed into a marble retreat! The attention to detail is incredible -- from the glass cabinet knobs, to the perfectly placed niche over the freestanding tub, to the electrical outlet in the drawer, this master bathroom was beautifully executed!
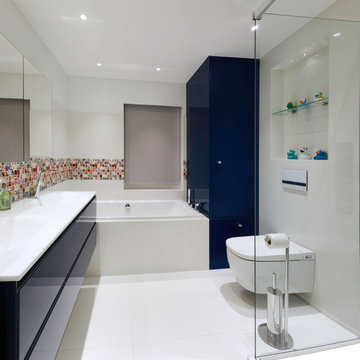
Family bathroom.
Design ideas for a large contemporary kids bathroom in London with glass-front cabinets, blue cabinets, a corner tub, a corner shower, multi-coloured tile, ceramic tile, white walls, porcelain floors, solid surface benchtops, white floor, a hinged shower door, white benchtops, a double vanity, a floating vanity, a bidet and an integrated sink.
Design ideas for a large contemporary kids bathroom in London with glass-front cabinets, blue cabinets, a corner tub, a corner shower, multi-coloured tile, ceramic tile, white walls, porcelain floors, solid surface benchtops, white floor, a hinged shower door, white benchtops, a double vanity, a floating vanity, a bidet and an integrated sink.
Bathroom Design Ideas with Glass-front Cabinets
1