Bathroom Design Ideas with Glass Sheet Wall and a Hinged Shower Door
Sort by:Popular Today
1 - 20 of 571 photos

Master bathroom with freestanding shower and built in dressing table and double vanities
Photo of a large beach style master bathroom in New York with recessed-panel cabinets, white cabinets, a drop-in tub, a corner shower, blue tile, glass sheet wall, beige walls, porcelain floors, an undermount sink, engineered quartz benchtops, beige floor, a hinged shower door, multi-coloured benchtops, a double vanity and a built-in vanity.
Photo of a large beach style master bathroom in New York with recessed-panel cabinets, white cabinets, a drop-in tub, a corner shower, blue tile, glass sheet wall, beige walls, porcelain floors, an undermount sink, engineered quartz benchtops, beige floor, a hinged shower door, multi-coloured benchtops, a double vanity and a built-in vanity.
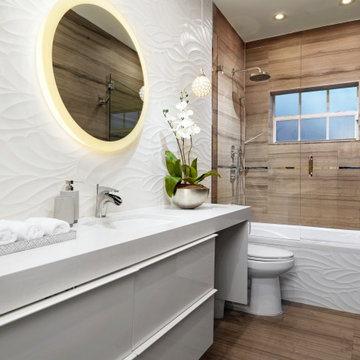
Photo of a small contemporary 3/4 bathroom in Miami with flat-panel cabinets, white cabinets, a corner tub, white tile, glass sheet wall, solid surface benchtops, a hinged shower door, white benchtops, a single vanity and a built-in vanity.
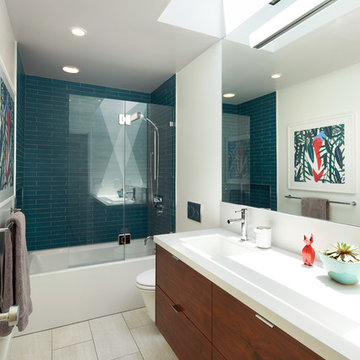
Mark Compton
Inspiration for a small midcentury 3/4 bathroom in San Francisco with flat-panel cabinets, medium wood cabinets, an alcove tub, a shower/bathtub combo, a one-piece toilet, blue tile, glass sheet wall, white walls, porcelain floors, a trough sink, engineered quartz benchtops, beige floor, a hinged shower door and white benchtops.
Inspiration for a small midcentury 3/4 bathroom in San Francisco with flat-panel cabinets, medium wood cabinets, an alcove tub, a shower/bathtub combo, a one-piece toilet, blue tile, glass sheet wall, white walls, porcelain floors, a trough sink, engineered quartz benchtops, beige floor, a hinged shower door and white benchtops.
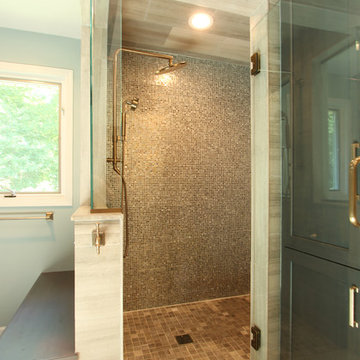
A tile and glass shower features a shower head rail system that is flanked by windows on both sides. The glass door swings out and in. The wall visible from the door when you walk in is a one inch glass mosaic tile that pulls all the colors from the room together. Brass plumbing fixtures and brass hardware add warmth. Limestone tile floors add texture. A closet built in on this side of the bathroom is his closet and features double hang on the left side, single hang above the drawer storage on the right. The windows in the shower allows the light from the window to pass through and brighten the space.

Girls bathroom renovation
This is an example of a mid-sized transitional kids bathroom in Baltimore with louvered cabinets, light wood cabinets, a corner shower, a one-piece toilet, white tile, glass sheet wall, white walls, marble floors, an undermount sink, granite benchtops, white floor, a hinged shower door, black benchtops, a shower seat, a double vanity and a built-in vanity.
This is an example of a mid-sized transitional kids bathroom in Baltimore with louvered cabinets, light wood cabinets, a corner shower, a one-piece toilet, white tile, glass sheet wall, white walls, marble floors, an undermount sink, granite benchtops, white floor, a hinged shower door, black benchtops, a shower seat, a double vanity and a built-in vanity.
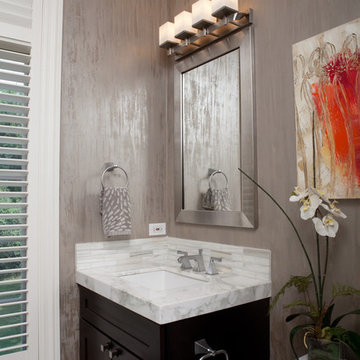
Small spaces sometimes make a big impact, especially if they are enveloped by textured silver wallpaper and accented by a silver-framed mirror.
This is an example of a large contemporary master bathroom in Chicago with grey walls, dark wood cabinets, shaker cabinets, a corner shower, a one-piece toilet, multi-coloured tile, glass sheet wall, porcelain floors, a drop-in sink, solid surface benchtops, beige floor, a hinged shower door and grey benchtops.
This is an example of a large contemporary master bathroom in Chicago with grey walls, dark wood cabinets, shaker cabinets, a corner shower, a one-piece toilet, multi-coloured tile, glass sheet wall, porcelain floors, a drop-in sink, solid surface benchtops, beige floor, a hinged shower door and grey benchtops.
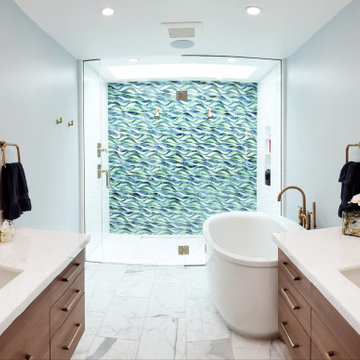
Design ideas for a mid-sized beach style master bathroom in Other with flat-panel cabinets, light wood cabinets, a freestanding tub, a curbless shower, a one-piece toilet, multi-coloured tile, glass sheet wall, grey walls, marble floors, an undermount sink, engineered quartz benchtops, white floor, a hinged shower door, white benchtops, an enclosed toilet, a double vanity and a freestanding vanity.

Like many other homeowners, the Moore’s were looking to remove their non used soaker tub and optimize their bathroom to better suit their needs. We achieved this for them be removing the tub and increasing their vanity wall area with a tall matching linen cabinet for storage. This still left a nice space for Mr. to have his sitting area, which was important to him. Their bathroom prior to remodeling had a small and enclosed fiberglass shower stall with the toilet in front. We relocated the toilet, where a linen closet used to be, and made its own room for it. Also, we increased the depth of the shower and made it tile to give them a more spacious space with a half wall and glass hinged door.
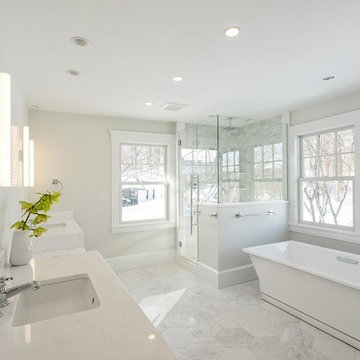
Inspiration for a large transitional master bathroom in Manchester with white cabinets, a freestanding tub, a corner shower, gray tile, glass sheet wall, white walls, porcelain floors, an undermount sink, grey floor, a hinged shower door, white benchtops and recessed-panel cabinets.
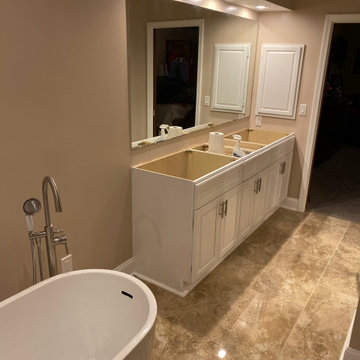
Bathroom After
Photo of a mid-sized modern master bathroom in Atlanta with shaker cabinets, white cabinets, a freestanding tub, a shower/bathtub combo, a two-piece toilet, beige tile, glass sheet wall, beige walls, porcelain floors, a drop-in sink, granite benchtops, beige floor, a hinged shower door, beige benchtops, a shower seat, a double vanity, a freestanding vanity and vaulted.
Photo of a mid-sized modern master bathroom in Atlanta with shaker cabinets, white cabinets, a freestanding tub, a shower/bathtub combo, a two-piece toilet, beige tile, glass sheet wall, beige walls, porcelain floors, a drop-in sink, granite benchtops, beige floor, a hinged shower door, beige benchtops, a shower seat, a double vanity, a freestanding vanity and vaulted.
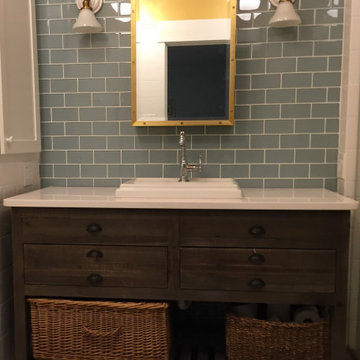
THE PARTY CONTINUES Signature blue-green glass-tile reappears in second floor Master Bathroom to mark wall that separates this rowhouse from its adjacent neighbor. Printmaker’s vanity lends to industrial loft vibe. Grid of domed milk glass ceiling light fixture shades reflect in tile.
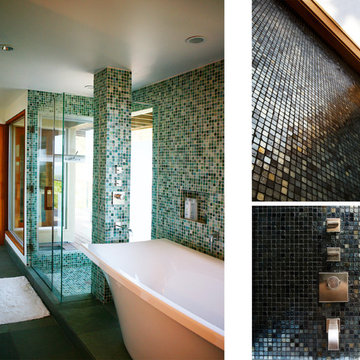
1950’s mid century modern hillside home.
full restoration | addition | modernization.
board formed concrete | clear wood finishes | mid-mod style.
Inspiration for a large midcentury master bathroom in Santa Barbara with a freestanding tub, a corner shower, flat-panel cabinets, medium wood cabinets, gray tile, glass sheet wall, white walls, an undermount sink, grey floor, a hinged shower door and white benchtops.
Inspiration for a large midcentury master bathroom in Santa Barbara with a freestanding tub, a corner shower, flat-panel cabinets, medium wood cabinets, gray tile, glass sheet wall, white walls, an undermount sink, grey floor, a hinged shower door and white benchtops.

Design ideas for a mid-sized contemporary master bathroom in San Francisco with shaker cabinets, black cabinets, a bidet, multi-coloured tile, glass sheet wall, beige walls, porcelain floors, an undermount sink, quartzite benchtops, multi-coloured floor, a hinged shower door, white benchtops, an enclosed toilet, a single vanity and a built-in vanity.
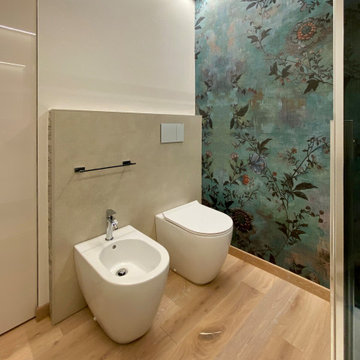
Bagno con doccia, soffione a soffitto con cromoterapia, body jet e cascata d'acqua. A finitura delle pareti la carta da parati wall e decò - wet system anche all'interno del box. Mofile lavabo IKEA.
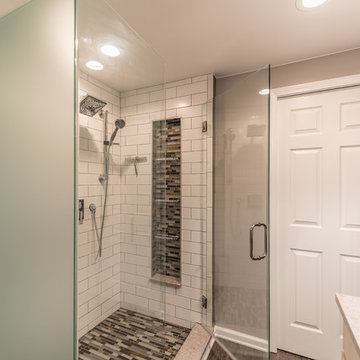
A redesigned master bath suite with walk in closet has a modest floor plan and inviting color palette. Functional and durable surfaces will allow this private space to look and feel good for years to come.
General Contractor: Stella Contracting, Inc.
Photo Credit: The Front Door Real Estate Photography
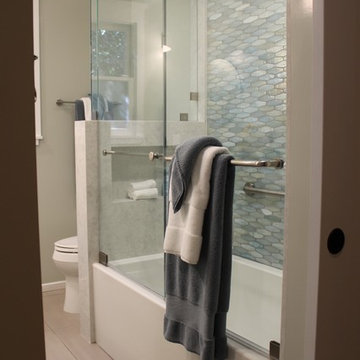
The wall between the toilet and tub was removed. A new soaker tub replaced the old tub. A short wall, surfaced with the same quartz on the tub side, was made to separate the tub and toilet.
JRY & Co.
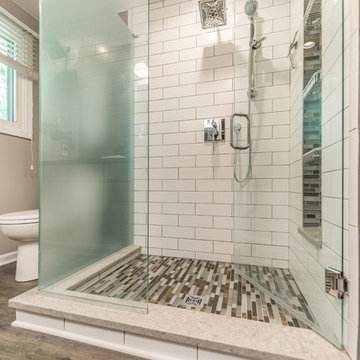
A redesigned master bath suite with walk in closet has a modest floor plan and inviting color palette. Functional and durable surfaces will allow this private space to look and feel good for years to come.
General Contractor: Stella Contracting, Inc.
Photo Credit: The Front Door Real Estate Photography
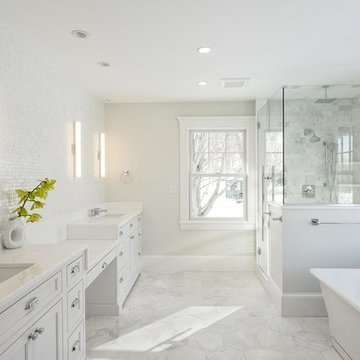
Design ideas for a large transitional master bathroom in Manchester with recessed-panel cabinets, white cabinets, a freestanding tub, a corner shower, gray tile, glass sheet wall, white walls, porcelain floors, an undermount sink, grey floor, a hinged shower door and white benchtops.
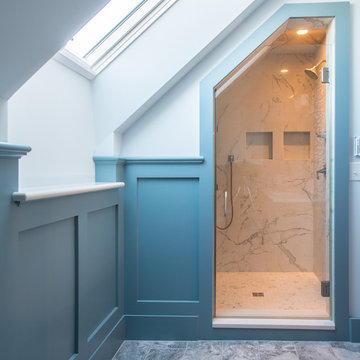
Photos by Curtis Johnson
Inspiration for a mid-sized transitional 3/4 bathroom in Burlington with shaker cabinets, blue cabinets, an alcove shower, a one-piece toilet, multi-coloured tile, glass sheet wall, blue walls, ceramic floors, an undermount sink, engineered quartz benchtops, grey floor, a hinged shower door and grey benchtops.
Inspiration for a mid-sized transitional 3/4 bathroom in Burlington with shaker cabinets, blue cabinets, an alcove shower, a one-piece toilet, multi-coloured tile, glass sheet wall, blue walls, ceramic floors, an undermount sink, engineered quartz benchtops, grey floor, a hinged shower door and grey benchtops.
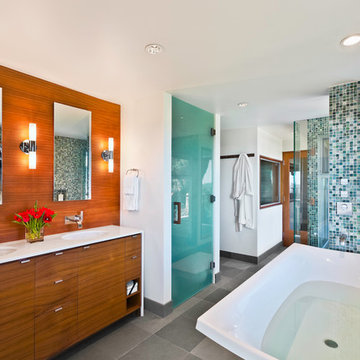
Ciro Coelho
Photo of a large midcentury master bathroom in Santa Barbara with flat-panel cabinets, medium wood cabinets, a freestanding tub, a corner shower, blue tile, gray tile, green tile, multi-coloured tile, glass sheet wall, white walls, an undermount sink, grey floor, a hinged shower door and white benchtops.
Photo of a large midcentury master bathroom in Santa Barbara with flat-panel cabinets, medium wood cabinets, a freestanding tub, a corner shower, blue tile, gray tile, green tile, multi-coloured tile, glass sheet wall, white walls, an undermount sink, grey floor, a hinged shower door and white benchtops.
Bathroom Design Ideas with Glass Sheet Wall and a Hinged Shower Door
1