Bathroom Design Ideas with Glass Sheet Wall and Granite Benchtops
Refine by:
Budget
Sort by:Popular Today
1 - 20 of 427 photos
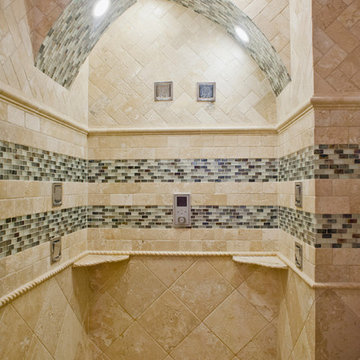
Step into luxury in this large walk-in shower. The tile work is travertine tile with glass sheet tile throughout. There are 7 jets in this shower.
Drive up to practical luxury in this Hill Country Spanish Style home. The home is a classic hacienda architecture layout. It features 5 bedrooms, 2 outdoor living areas, and plenty of land to roam.
Classic materials used include:
Saltillo Tile - also known as terracotta tile, Spanish tile, Mexican tile, or Quarry tile
Cantera Stone - feature in Pinon, Tobacco Brown and Recinto colors
Copper sinks and copper sconce lighting
Travertine Flooring
Cantera Stone tile
Brick Pavers
Photos Provided by
April Mae Creative
aprilmaecreative.com
Tile provided by Rustico Tile and Stone - RusticoTile.com or call (512) 260-9111 / info@rusticotile.com
Construction by MelRay Corporation
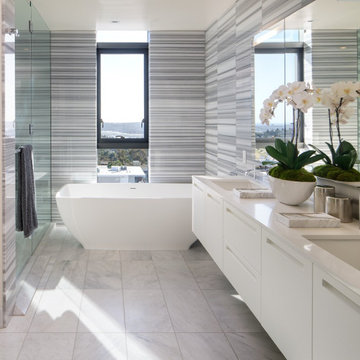
This is an example of a large contemporary master bathroom in San Diego with flat-panel cabinets, white cabinets, a freestanding tub, a curbless shower, a one-piece toilet, multi-coloured tile, glass sheet wall, multi-coloured walls, ceramic floors, an undermount sink, granite benchtops, beige floor, a hinged shower door, white benchtops, a double vanity and a floating vanity.
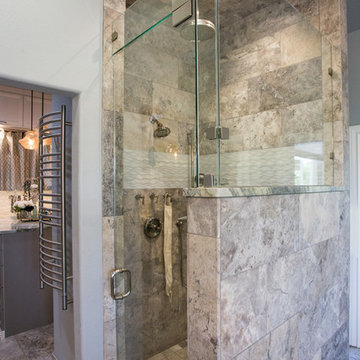
Jonathan Garza
This is an example of a mid-sized traditional master bathroom in Austin with recessed-panel cabinets, white cabinets, multi-coloured tile, glass sheet wall, blue walls, travertine floors, an undermount sink, granite benchtops, grey floor and a hinged shower door.
This is an example of a mid-sized traditional master bathroom in Austin with recessed-panel cabinets, white cabinets, multi-coloured tile, glass sheet wall, blue walls, travertine floors, an undermount sink, granite benchtops, grey floor and a hinged shower door.
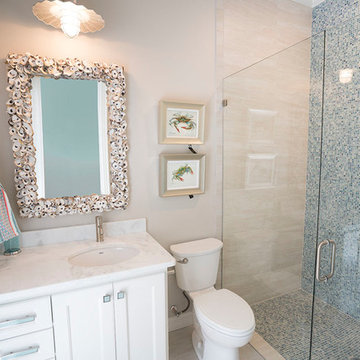
David White
Design ideas for a small beach style 3/4 bathroom in Austin with shaker cabinets, white cabinets, an open shower, a two-piece toilet, blue tile, glass sheet wall, grey walls, mosaic tile floors, an undermount sink, granite benchtops, grey floor and a hinged shower door.
Design ideas for a small beach style 3/4 bathroom in Austin with shaker cabinets, white cabinets, an open shower, a two-piece toilet, blue tile, glass sheet wall, grey walls, mosaic tile floors, an undermount sink, granite benchtops, grey floor and a hinged shower door.

Girls bathroom renovation
Mid-sized transitional kids bathroom in Baltimore with louvered cabinets, light wood cabinets, a corner shower, a one-piece toilet, white tile, glass sheet wall, white walls, marble floors, an undermount sink, granite benchtops, white floor, a hinged shower door, black benchtops, a shower seat, a double vanity and a built-in vanity.
Mid-sized transitional kids bathroom in Baltimore with louvered cabinets, light wood cabinets, a corner shower, a one-piece toilet, white tile, glass sheet wall, white walls, marble floors, an undermount sink, granite benchtops, white floor, a hinged shower door, black benchtops, a shower seat, a double vanity and a built-in vanity.
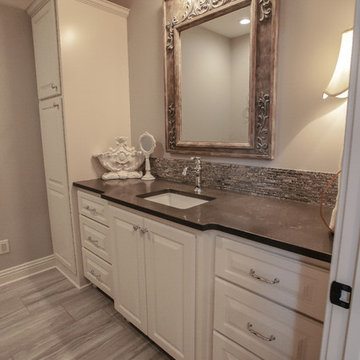
Mid-sized 3/4 bathroom in Omaha with raised-panel cabinets, white cabinets, an alcove shower, a two-piece toilet, brown tile, glass sheet wall, grey walls, ceramic floors, an undermount sink, granite benchtops, grey floor, a shower curtain and brown benchtops.
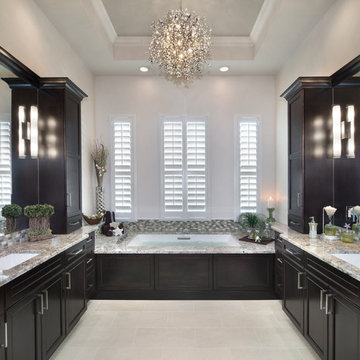
Transforming a Master Bathroom
When our clients purchased their beautiful home in South Fort Myers, FL they fell in love with the expansive, sweeping space. It wasn’t long, however, before they realized the master bathroom just didn’t suit their taste. The large walk-in shower was practically cave-like. Consequentially, it completely dwarfed the bathroom. Along with bland colors, outdated finishes, and a dividing wall in the middle of the room, the whole space felt smaller than its ample dimensions implied. There was no question about it – the bathroom needed an update.
Making Room for More
First, we demolished the existing finishes and cut the concrete slab for new underground plumbing. We minimized the imposing shower and moved it to the other side of the room. Moving the shower also allowed for the installation of our Dura Supreme Alectra style cabinetry in cocoa brown. For increased functionality, we created split his-and-hers vanities. Then we added towers to match the cabinets. With interior outlets, the towers added smart storage for bathroom appliances, helping to keep the counters clutter-free. For a finishing touch, we outlined the large mirrors with crown molding trim in a complimentary finish – an essential detail to tie all the cabinetry together.
The Spa
To bring the feel of the spa to this gorgeous home, we installed our luxurious drop-in 72”x42” Kohler Air Massage bathtub. We completely surrounded it with 3cm granite countertops in Delicatus green and added a tub deck with tile backsplashes for a sumptuous ambiance.
Lighting
On either side of the his-and-hers vanity, we installed George Kovach tube sconces. Vertical placement of the sconces provided ample lighting while enhancing the contemporary style of the space. To frame the room, we added a drop ceiling with recessed lighting and outlined the tray ceiling with crown molding to match the rest of the design. To complete the bath remodel, we installed the final element – a stunningly unique 10-light polished chrome chandelier from Maxim lighting.
A Complete Transformation
When we met with our clients, it was instantly clear to us why they were unhappy with their master bathroom. The cave-like shower and cumbersome dividing wall overpowered a room in dire need of a modernizing. Furthermore, with two small children and a busy lifestyle, we could sense our clients not only desired a bathroom renovation, they needed a relaxing retreat.
Ultimately, this project was nothing less than a complete transformation of space. In fact, by the time we had finished, the only original fixtures left were the windows! With beautifully updated finishes and an improved layout, we were able to achieve the functionality our clients craved along with a new, spa-like feel. The end result was nothing short of a haven at home – the perfect spot to recharge at the end of a long day.
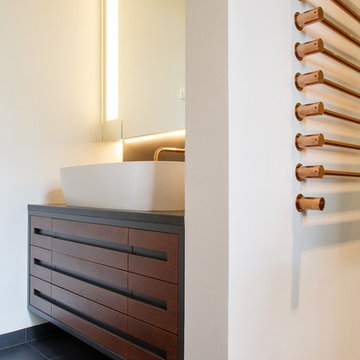
Kühnapfel Fotografie
Design ideas for a mid-sized contemporary master bathroom in Berlin with a vessel sink, black tile, white walls, raised-panel cabinets, dark wood cabinets, a drop-in tub, a curbless shower, a two-piece toilet, glass sheet wall, limestone floors, granite benchtops, grey floor and a hinged shower door.
Design ideas for a mid-sized contemporary master bathroom in Berlin with a vessel sink, black tile, white walls, raised-panel cabinets, dark wood cabinets, a drop-in tub, a curbless shower, a two-piece toilet, glass sheet wall, limestone floors, granite benchtops, grey floor and a hinged shower door.
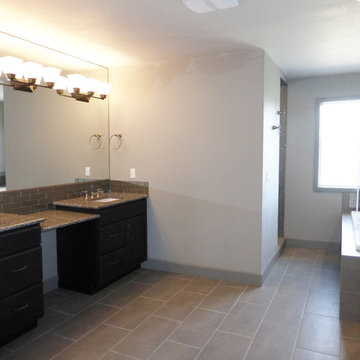
Amazing master bath retreat with a tiled walk-in shower with dual shower heads, body sprays and heat control. Shower designed with glass tiles, metallic vertical subway tiles and a built-in bench. Vanity includes double undermount sinks with granite counters and a drop down makeup vanity between.
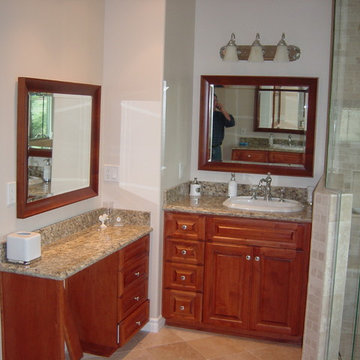
This is an example of a mid-sized traditional master bathroom in Orange County with raised-panel cabinets, medium wood cabinets, a freestanding tub, a corner shower, a two-piece toilet, gray tile, glass sheet wall, white walls, travertine floors, a drop-in sink and granite benchtops.
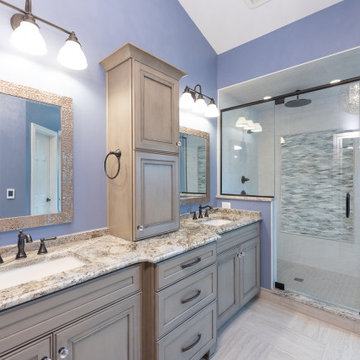
This is an example of a mid-sized traditional master bathroom in Indianapolis with beaded inset cabinets, grey cabinets, a corner shower, white tile, glass sheet wall, blue walls, ceramic floors, an undermount sink, granite benchtops, a hinged shower door, multi-coloured benchtops, a double vanity and a built-in vanity.
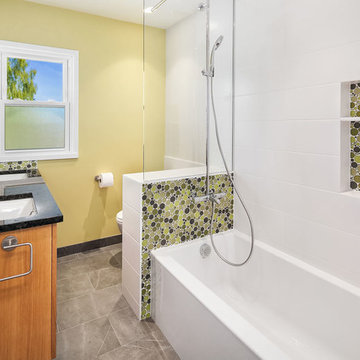
This is an example of a mid-sized traditional kids bathroom in Seattle with raised-panel cabinets, light wood cabinets, an alcove tub, a shower/bathtub combo, a one-piece toilet, multi-coloured tile, glass sheet wall, yellow walls, porcelain floors, an undermount sink, granite benchtops, grey floor, a shower curtain and black benchtops.
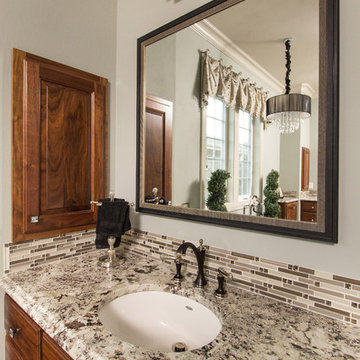
Master Bathroom with free standing tub, two separate vanities, and scalloped window curtain.
Photo of a small traditional bathroom in Portland with raised-panel cabinets, brown cabinets, a freestanding tub, an alcove shower, a one-piece toilet, beige tile, glass sheet wall, blue walls, marble floors, an undermount sink and granite benchtops.
Photo of a small traditional bathroom in Portland with raised-panel cabinets, brown cabinets, a freestanding tub, an alcove shower, a one-piece toilet, beige tile, glass sheet wall, blue walls, marble floors, an undermount sink and granite benchtops.
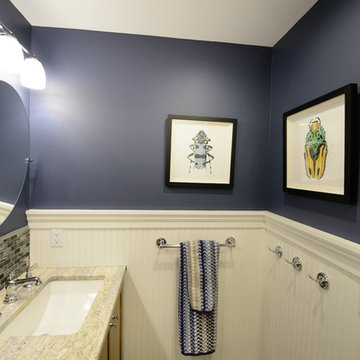
Leah Martin Photography
This is an example of a mid-sized transitional kids bathroom in Boston with recessed-panel cabinets, medium wood cabinets, a drop-in tub, a one-piece toilet, blue tile, glass sheet wall, blue walls, ceramic floors, an undermount sink and granite benchtops.
This is an example of a mid-sized transitional kids bathroom in Boston with recessed-panel cabinets, medium wood cabinets, a drop-in tub, a one-piece toilet, blue tile, glass sheet wall, blue walls, ceramic floors, an undermount sink and granite benchtops.
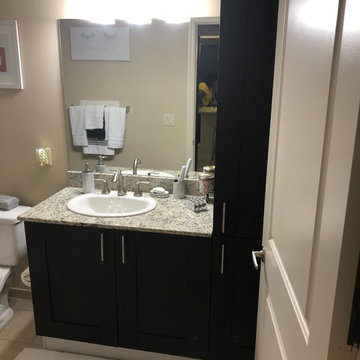
Small modern master bathroom in Miami with a one-piece toilet, beige tile, glass sheet wall, beige walls, limestone floors, a drop-in sink, granite benchtops, beige floor, a shower curtain and beige benchtops.
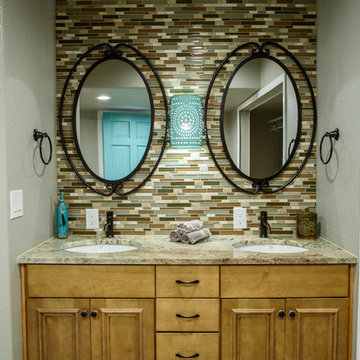
Wild Prairie Photography
This is an example of a large master bathroom in Denver with furniture-like cabinets, medium wood cabinets, an open shower, a one-piece toilet, multi-coloured tile, glass sheet wall, beige walls, porcelain floors, an undermount sink and granite benchtops.
This is an example of a large master bathroom in Denver with furniture-like cabinets, medium wood cabinets, an open shower, a one-piece toilet, multi-coloured tile, glass sheet wall, beige walls, porcelain floors, an undermount sink and granite benchtops.
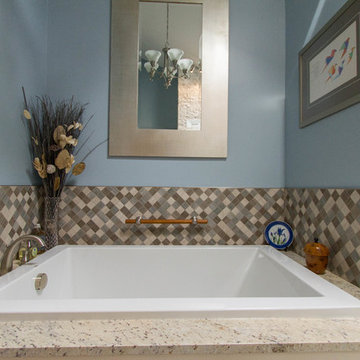
Rob Schwerdt
Mid-sized traditional master bathroom in Other with a drop-in sink, furniture-like cabinets, white cabinets, granite benchtops, an alcove tub, an alcove shower, a two-piece toilet, multi-coloured tile, glass sheet wall, blue walls and porcelain floors.
Mid-sized traditional master bathroom in Other with a drop-in sink, furniture-like cabinets, white cabinets, granite benchtops, an alcove tub, an alcove shower, a two-piece toilet, multi-coloured tile, glass sheet wall, blue walls and porcelain floors.
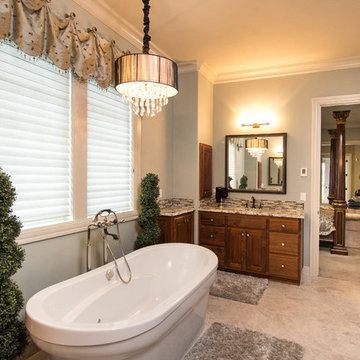
Master Bathroom with free standing tub, two separate vanities, and scalloped window curtain.
Photo of a small traditional bathroom in Portland with raised-panel cabinets, brown cabinets, a freestanding tub, an alcove shower, a one-piece toilet, beige tile, glass sheet wall, blue walls, marble floors, an undermount sink and granite benchtops.
Photo of a small traditional bathroom in Portland with raised-panel cabinets, brown cabinets, a freestanding tub, an alcove shower, a one-piece toilet, beige tile, glass sheet wall, blue walls, marble floors, an undermount sink and granite benchtops.
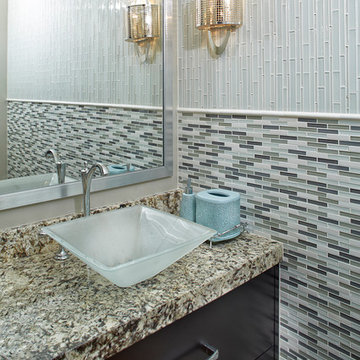
Transitional 3/4 bathroom in Other with flat-panel cabinets, dark wood cabinets, glass sheet wall, a vessel sink and granite benchtops.
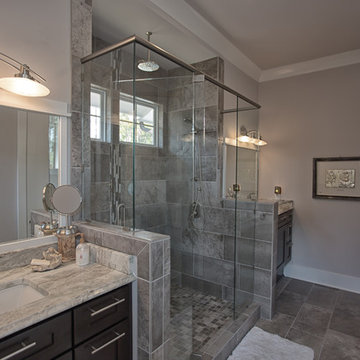
T J Drechsel Photography
Design ideas for a transitional bathroom in Wilmington with shaker cabinets, brown cabinets, an open shower, gray tile, glass sheet wall, an undermount sink and granite benchtops.
Design ideas for a transitional bathroom in Wilmington with shaker cabinets, brown cabinets, an open shower, gray tile, glass sheet wall, an undermount sink and granite benchtops.
Bathroom Design Ideas with Glass Sheet Wall and Granite Benchtops
1