Bathroom Design Ideas with Glass Tile and a Wall-mount Sink
Sort by:Popular Today
1 - 20 of 368 photos
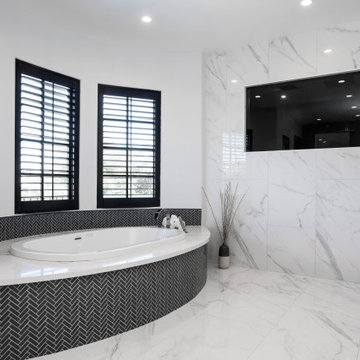
This Luxury Bathroom is every home-owners dream. We created this masterpiece with the help of one of our top designers to make sure ever inches the bathroom would be perfect. We are extremely happy this project turned out from the walk-in shower/steam room to the massive Vanity. Everything about this bathroom is made for luxury!
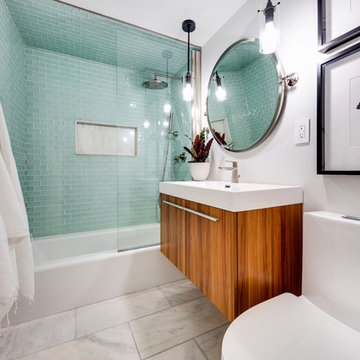
The sea glass tiles and marble combination creates a serene feel that is perfect for a smaller bath. The various techniques incorporated into the redesign create a sense of depth and space. Meanwhile, the abstract prints and the black pendant lighting add a slight edge to the room. A spa shower system and glass partition elevate the high-end feel of the space.
The finished bathroom is polished, functional and timeless.
Photo: Virtual 360 NY
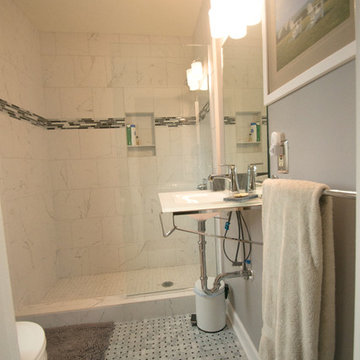
One of the focal points of this gorgeous bathroom is the sink. It is a wall-mounted glass console top from Signature Hardware and includes a towel bar. On the sink is mounted a single handle Delta Ashlyn faucet with a chrome finish. Above the sink is a plain-edged mirror and a 3-light vanity light.
The shower has a 12" x12" faux marble tile from floor to ceiling and in an offset pattern with a 4" glass mosaic feature strip and a recessed niche with shelf for storage. Shower floor matches the shower wall tile and is 2" x 2". Delta 1700 series faucet in chrome. The shower has a heavy frameless half wall panel.
Bathroom floor is a true Carrara marble basket weave floor tile with wood primed baseboard.
Toilet is Mansfield comfort-height elongated in white with 2 custom made glass shelves above.
http://www.melissamannphotography.com
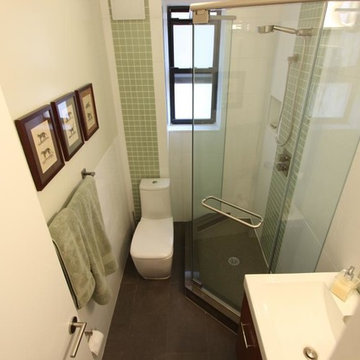
Full Manhattan apartment remodel in Upper West Side, NYC. Small bathroom with pale green glass tile accent wall, corner glass shower, and warm wood floating vanity.
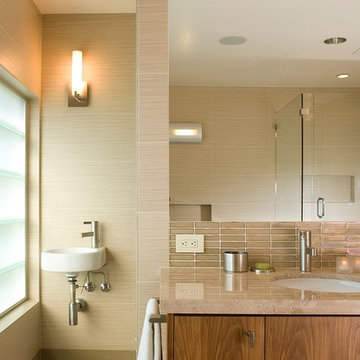
Opposite the bathtub is a water closet behind a wall of walnut vanities, stone counters, glass tile backsplash and flush mirrors - a custom recirculating hot water system ensures that hot water is everywhere when needed.
Photo Credit: John Sutton Photography
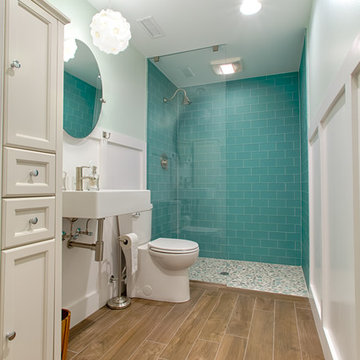
Lili Engelhardt Photography
This is an example of a mid-sized beach style bathroom in Raleigh with a curbless shower, blue tile, glass tile, ceramic floors, a wall-mount sink, brown floor and an open shower.
This is an example of a mid-sized beach style bathroom in Raleigh with a curbless shower, blue tile, glass tile, ceramic floors, a wall-mount sink, brown floor and an open shower.
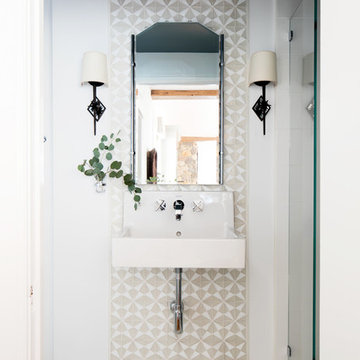
Photo by Michael Kelley https://www.houzz.com/pro/mpkelley/michael-kelley-photography
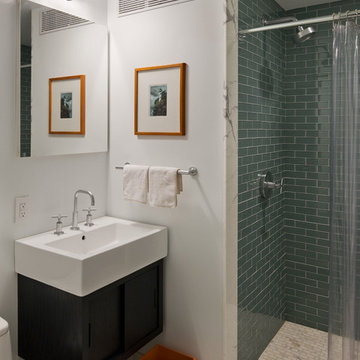
Bathroom by CWB Architects; ©2010Francis Dzikowski/Esto
Contemporary bathroom in New York with a wall-mount sink, flat-panel cabinets, black cabinets, an alcove shower, green tile and glass tile.
Contemporary bathroom in New York with a wall-mount sink, flat-panel cabinets, black cabinets, an alcove shower, green tile and glass tile.
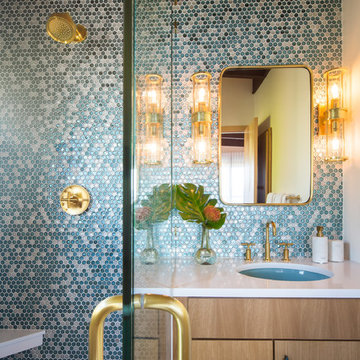
Wynne H Earle Photography
Photo of a mid-sized midcentury master bathroom in Seattle with flat-panel cabinets, light wood cabinets, a corner shower, a bidet, blue tile, glass tile, white walls, light hardwood floors, a wall-mount sink, quartzite benchtops, white floor and a hinged shower door.
Photo of a mid-sized midcentury master bathroom in Seattle with flat-panel cabinets, light wood cabinets, a corner shower, a bidet, blue tile, glass tile, white walls, light hardwood floors, a wall-mount sink, quartzite benchtops, white floor and a hinged shower door.
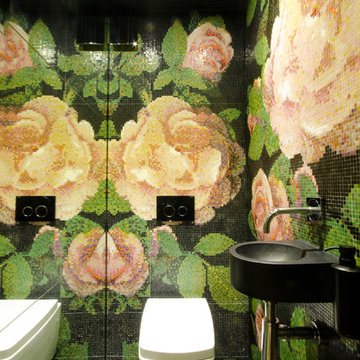
Ground floor WC cloakroom. We used a full length mirror on the one wall to reflect the feature wall opposite, this saved money on the mosaics and the tiling, but also allowed the light to be more effective.
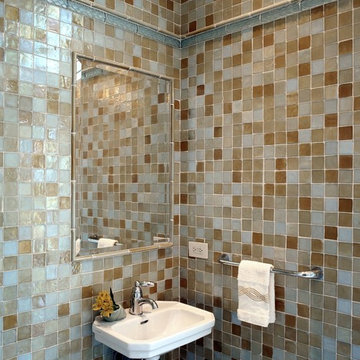
Glass tile wall in pool bath
Photo of a small eclectic 3/4 bathroom in Atlanta with glass tile, a wall-mount sink, a two-piece toilet, multi-coloured tile and multi-coloured walls.
Photo of a small eclectic 3/4 bathroom in Atlanta with glass tile, a wall-mount sink, a two-piece toilet, multi-coloured tile and multi-coloured walls.
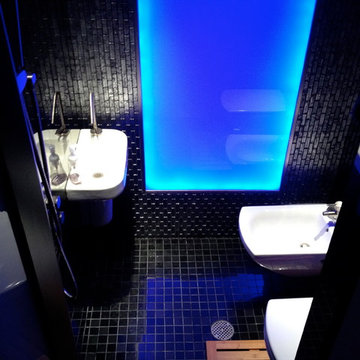
Wall hung duravit toilet and bidet. Entire bathroom is also a shower. Very European. Glass wall also allows natural light to enter.
Inspiration for a small modern 3/4 bathroom in New York with a wall-mount sink, a shower/bathtub combo, a wall-mount toilet, black tile, glass tile and black walls.
Inspiration for a small modern 3/4 bathroom in New York with a wall-mount sink, a shower/bathtub combo, a wall-mount toilet, black tile, glass tile and black walls.
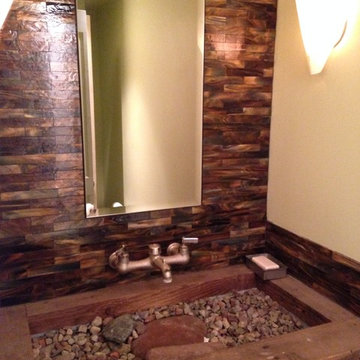
The sink surround is made of heavy timber beams with a galvanized tub covered with local river rock and gravel. The faucet is a Kohler mop sink faucet.
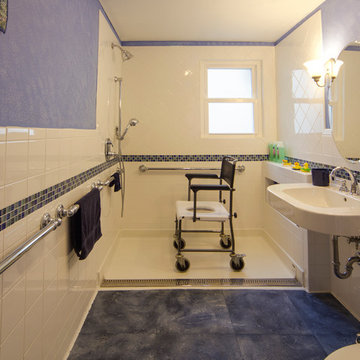
This universal design, fully accessible bath is a real wetroom — no shower doors, no shower curtain, The sheet vinyl, the porcelain wall-mount sink, and tiles extending 48" high (much higher in the actual shower area) are all materials that are resistant to water damage. The shower drain is at the edge of the shower where the shower pan meets the rest of the room.
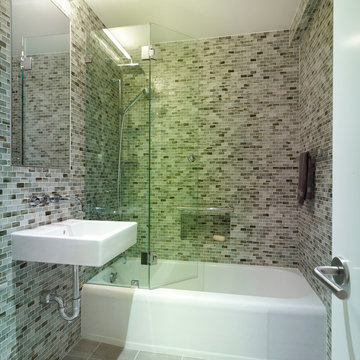
photo by Peter Murdock.
Design ideas for a mid-sized modern bathroom in New York with a wall-mount sink, an alcove tub, a shower/bathtub combo, green tile and glass tile.
Design ideas for a mid-sized modern bathroom in New York with a wall-mount sink, an alcove tub, a shower/bathtub combo, green tile and glass tile.
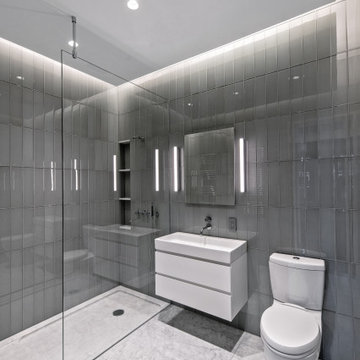
This Queen Anne style five story townhouse in Clinton Hill, Brooklyn is one of a pair that were built in 1887 by Charles Erhart, a co-founder of the Pfizer pharmaceutical company.
The brownstone façade was restored in an earlier renovation, which also included work to main living spaces. The scope for this new renovation phase was focused on restoring the stair hallways, gut renovating six bathrooms, a butler’s pantry, kitchenette, and work to the bedrooms and main kitchen. Work to the exterior of the house included replacing 18 windows with new energy efficient units, renovating a roof deck and restoring original windows.
In keeping with the Victorian approach to interior architecture, each of the primary rooms in the house has its own style and personality.
The Parlor is entirely white with detailed paneling and moldings throughout, the Drawing Room and Dining Room are lined with shellacked Oak paneling with leaded glass windows, and upstairs rooms are finished with unique colors or wallpapers to give each a distinct character.
The concept for new insertions was therefore to be inspired by existing idiosyncrasies rather than apply uniform modernity. Two bathrooms within the master suite both have stone slab walls and floors, but one is in white Carrara while the other is dark grey Graffiti marble. The other bathrooms employ either grey glass, Carrara mosaic or hexagonal Slate tiles, contrasted with either blackened or brushed stainless steel fixtures. The main kitchen and kitchenette have Carrara countertops and simple white lacquer cabinetry to compliment the historic details.
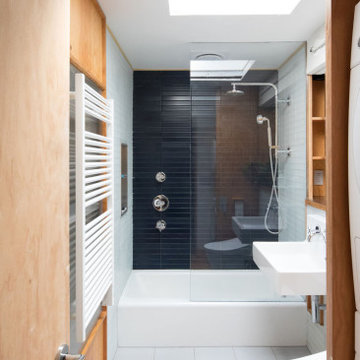
Bathroom renovation
Design ideas for a small modern bathroom in New York with open cabinets, white cabinets, an alcove tub, a shower/bathtub combo, a one-piece toilet, blue tile, glass tile, blue walls, porcelain floors, a wall-mount sink, grey floor, an open shower, a laundry, a single vanity and a floating vanity.
Design ideas for a small modern bathroom in New York with open cabinets, white cabinets, an alcove tub, a shower/bathtub combo, a one-piece toilet, blue tile, glass tile, blue walls, porcelain floors, a wall-mount sink, grey floor, an open shower, a laundry, a single vanity and a floating vanity.
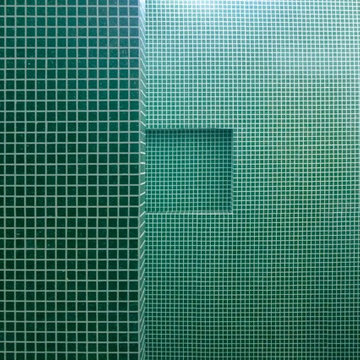
© François Texier Architecte
Inspiration for a mid-sized contemporary master bathroom in Lyon with an undermount tub, a curbless shower, green tile, glass tile, green walls, ceramic floors, a wall-mount sink and tile benchtops.
Inspiration for a mid-sized contemporary master bathroom in Lyon with an undermount tub, a curbless shower, green tile, glass tile, green walls, ceramic floors, a wall-mount sink and tile benchtops.
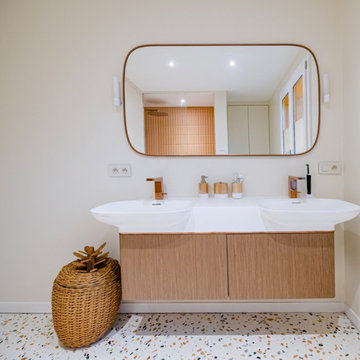
Salle de bain de la suite parentale
Contemporary bathroom in Lyon with beaded inset cabinets, a wall-mount toilet, pink tile, glass tile, beige walls, wood benchtops, multi-coloured floor, a sliding shower screen, an enclosed toilet, a double vanity, a built-in vanity, a curbless shower, terrazzo floors and a wall-mount sink.
Contemporary bathroom in Lyon with beaded inset cabinets, a wall-mount toilet, pink tile, glass tile, beige walls, wood benchtops, multi-coloured floor, a sliding shower screen, an enclosed toilet, a double vanity, a built-in vanity, a curbless shower, terrazzo floors and a wall-mount sink.
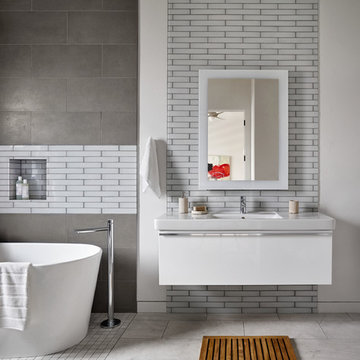
Blackstone Edge Photography
Photo of an expansive contemporary master bathroom in Portland with flat-panel cabinets, white cabinets, a freestanding tub, glass tile, multi-coloured walls, porcelain floors, a wall-mount sink, solid surface benchtops and white tile.
Photo of an expansive contemporary master bathroom in Portland with flat-panel cabinets, white cabinets, a freestanding tub, glass tile, multi-coloured walls, porcelain floors, a wall-mount sink, solid surface benchtops and white tile.
Bathroom Design Ideas with Glass Tile and a Wall-mount Sink
1