Bathroom Design Ideas with Glass Tile and an Enclosed Toilet
Refine by:
Budget
Sort by:Popular Today
1 - 20 of 234 photos

Our clients wanted to add on to their 1950's ranch house, but weren't sure whether to go up or out. We convinced them to go out, adding a Primary Suite addition with bathroom, walk-in closet, and spacious Bedroom with vaulted ceiling. To connect the addition with the main house, we provided plenty of light and a built-in bookshelf with detailed pendant at the end of the hall. The clients' style was decidedly peaceful, so we created a wet-room with green glass tile, a door to a small private garden, and a large fir slider door from the bedroom to a spacious deck. We also used Yakisugi siding on the exterior, adding depth and warmth to the addition. Our clients love using the tub while looking out on their private paradise!
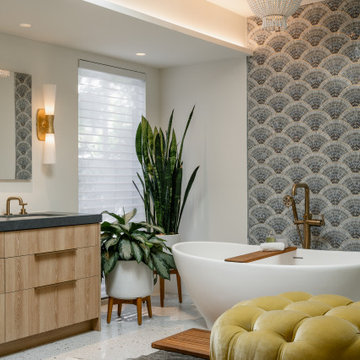
What was once a choppy, dreary primary bath was transformed into a spa retreat featuring a stone soaking bathtub, steam shower, glass enclosed water closet, double vanity, and a detailed designed lighting plan. The art-deco blue fan mosaic feature wall tile is a framed art installation anchoring the space. The designer ceiling lighting and sconces, and all drawer vanity, and spacious plan allows for a pouf and potted plants.

Hard working bathroom for teenagers with great style and bold black and white color palette.
Design ideas for a mid-sized transitional master wet room bathroom in Atlanta with furniture-like cabinets, blue cabinets, a one-piece toilet, blue tile, glass tile, blue walls, ceramic floors, an undermount sink, marble benchtops, white floor, a hinged shower door, white benchtops, an enclosed toilet, a double vanity, a freestanding vanity and decorative wall panelling.
Design ideas for a mid-sized transitional master wet room bathroom in Atlanta with furniture-like cabinets, blue cabinets, a one-piece toilet, blue tile, glass tile, blue walls, ceramic floors, an undermount sink, marble benchtops, white floor, a hinged shower door, white benchtops, an enclosed toilet, a double vanity, a freestanding vanity and decorative wall panelling.
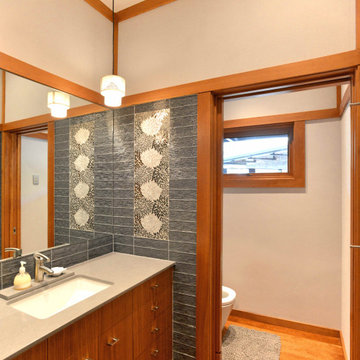
Japanese Guest Bathroom
Photo of a mid-sized asian bathroom in Austin with flat-panel cabinets, grey cabinets, a one-piece toilet, beige tile, glass tile, engineered quartz benchtops, beige benchtops, a single vanity, a floating vanity, beige walls, medium hardwood floors, a drop-in sink, brown floor and an enclosed toilet.
Photo of a mid-sized asian bathroom in Austin with flat-panel cabinets, grey cabinets, a one-piece toilet, beige tile, glass tile, engineered quartz benchtops, beige benchtops, a single vanity, a floating vanity, beige walls, medium hardwood floors, a drop-in sink, brown floor and an enclosed toilet.

Photo of a large country master bathroom in San Diego with shaker cabinets, white cabinets, a freestanding tub, a corner shower, a two-piece toilet, green tile, glass tile, white walls, porcelain floors, an undermount sink, engineered quartz benchtops, grey floor, a hinged shower door, grey benchtops, an enclosed toilet, a double vanity and a built-in vanity.
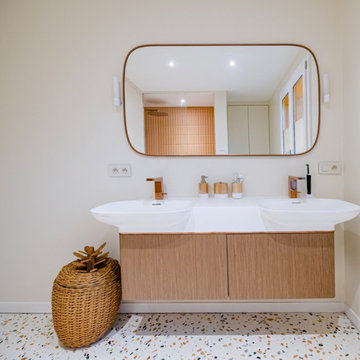
Salle de bain de la suite parentale
Contemporary bathroom in Lyon with beaded inset cabinets, a wall-mount toilet, pink tile, glass tile, beige walls, wood benchtops, multi-coloured floor, a sliding shower screen, an enclosed toilet, a double vanity, a built-in vanity, a curbless shower, terrazzo floors and a wall-mount sink.
Contemporary bathroom in Lyon with beaded inset cabinets, a wall-mount toilet, pink tile, glass tile, beige walls, wood benchtops, multi-coloured floor, a sliding shower screen, an enclosed toilet, a double vanity, a built-in vanity, a curbless shower, terrazzo floors and a wall-mount sink.
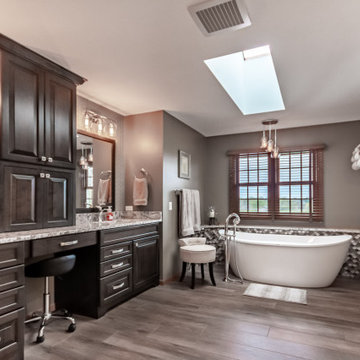
Photo of a large traditional master bathroom in Chicago with raised-panel cabinets, brown cabinets, a freestanding tub, an alcove shower, a one-piece toilet, brown tile, glass tile, beige walls, porcelain floors, an undermount sink, granite benchtops, brown floor, a hinged shower door, brown benchtops, an enclosed toilet, a double vanity and a built-in vanity.
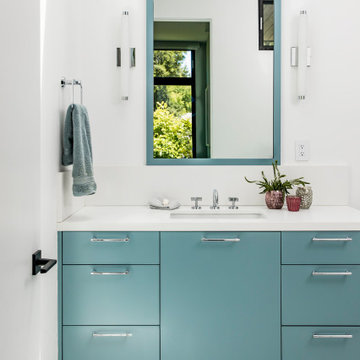
Photo of a large contemporary kids bathroom in San Francisco with blue cabinets, white walls, an undermount sink, white benchtops, an enclosed toilet, a single vanity, a built-in vanity, wallpaper, flat-panel cabinets, an alcove tub, a shower/bathtub combo, a one-piece toilet, white tile, glass tile, porcelain floors, engineered quartz benchtops and a hinged shower door.
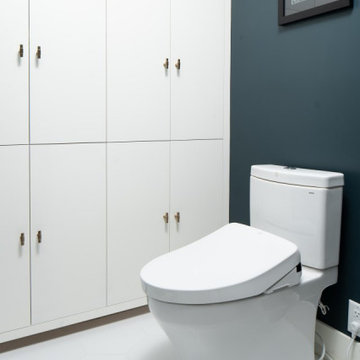
Our client asked us to remodel the Master Bathroom of her 1970's lake home which was quite an honor since it was an important and personal space that she had been dreaming about for years. As a busy doctor and mother of two, she needed a sanctuary to relax and unwind. She and her husband had previously remodeled their entire house except for the Master Bath which was dark, tight and tired. She wanted a better layout to create a bright, clean, modern space with Calacatta gold marble, navy blue glass tile and cabinets and a sprinkle of gold hardware. The results were stunning... a fresh, clean, modern, bright and beautiful Master Bathroom that our client was thrilled to enjoy for years to come.

This modern design was achieved through chrome fixtures, a smoky taupe color palette and creative lighting. There is virtually no wood in this contemporary master bathroom—even the doors are framed in metal.
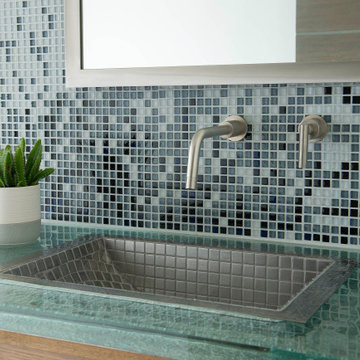
Inspiration for a mid-sized contemporary 3/4 bathroom in Dallas with flat-panel cabinets, medium wood cabinets, a one-piece toilet, gray tile, glass tile, white walls, porcelain floors, a drop-in sink, glass benchtops, grey floor, green benchtops, an enclosed toilet, a single vanity and a floating vanity.
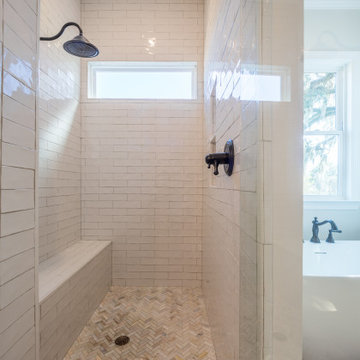
A custom bathroom with quartz countertops and a freestanding tub.
Photo of a mid-sized country master bathroom with beaded inset cabinets, brown cabinets, a freestanding tub, a curbless shower, a two-piece toilet, white tile, glass tile, beige walls, vinyl floors, an undermount sink, quartzite benchtops, brown floor, an open shower, white benchtops, an enclosed toilet, a double vanity and a built-in vanity.
Photo of a mid-sized country master bathroom with beaded inset cabinets, brown cabinets, a freestanding tub, a curbless shower, a two-piece toilet, white tile, glass tile, beige walls, vinyl floors, an undermount sink, quartzite benchtops, brown floor, an open shower, white benchtops, an enclosed toilet, a double vanity and a built-in vanity.
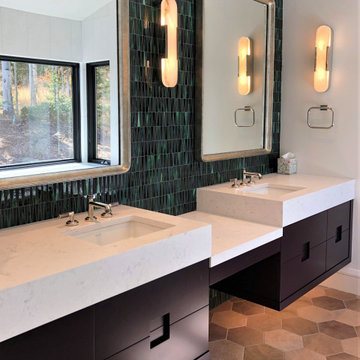
Deep maroon master bath vanity with integrated finger-pulls.
Inspiration for a mid-sized contemporary master wet room bathroom in Other with flat-panel cabinets, black cabinets, a freestanding tub, green tile, glass tile, white walls, wood-look tile, an undermount sink, brown floor, a hinged shower door, white benchtops, an enclosed toilet, a double vanity, a floating vanity and vaulted.
Inspiration for a mid-sized contemporary master wet room bathroom in Other with flat-panel cabinets, black cabinets, a freestanding tub, green tile, glass tile, white walls, wood-look tile, an undermount sink, brown floor, a hinged shower door, white benchtops, an enclosed toilet, a double vanity, a floating vanity and vaulted.
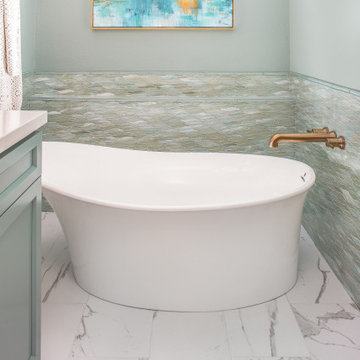
This Cardiff home remodel truly captures the relaxed elegance that this homeowner desired. The kitchen, though small in size, is the center point of this home and is situated between a formal dining room and the living room. The selection of a gorgeous blue-grey color for the lower cabinetry gives a subtle, yet impactful pop of color. Paired with white upper cabinets, beautiful tile selections, and top of the line JennAir appliances, the look is modern and bright. A custom hood and appliance panels provide rich detail while the gold pulls and plumbing fixtures are on trend and look perfect in this space. The fireplace in the family room also got updated with a beautiful new stone surround. Finally, the master bathroom was updated to be a serene, spa-like retreat. Featuring a spacious double vanity with stunning mirrors and fixtures, large walk-in shower, and gorgeous soaking bath as the jewel of this space. Soothing hues of sea-green glass tiles create interest and texture, giving the space the ultimate coastal chic aesthetic.
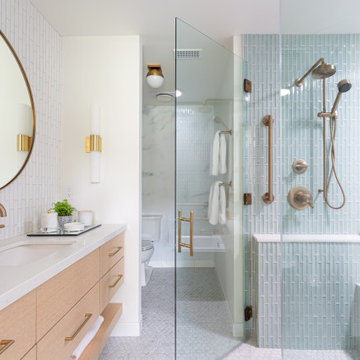
Complete remodel with safe, aging-in-place features and hotel style in the main bathroom.
Inspiration for a small contemporary master bathroom in Los Angeles with flat-panel cabinets, light wood cabinets, an alcove tub, a curbless shower, a two-piece toilet, blue tile, ceramic floors, an undermount sink, engineered quartz benchtops, white floor, a hinged shower door, white benchtops, an enclosed toilet, a single vanity, glass tile and a floating vanity.
Inspiration for a small contemporary master bathroom in Los Angeles with flat-panel cabinets, light wood cabinets, an alcove tub, a curbless shower, a two-piece toilet, blue tile, ceramic floors, an undermount sink, engineered quartz benchtops, white floor, a hinged shower door, white benchtops, an enclosed toilet, a single vanity, glass tile and a floating vanity.
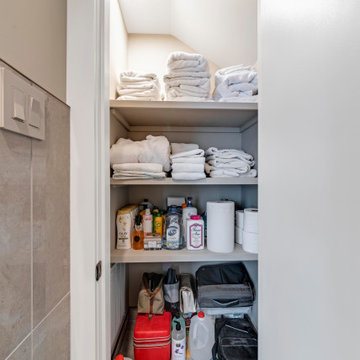
This modern design was achieved through chrome fixtures, a smoky taupe color palette and creative lighting. There is virtually no wood in this contemporary master bathroom—even the doors are framed in metal.
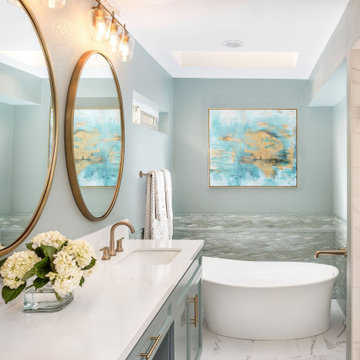
This Cardiff home remodel truly captures the relaxed elegance that this homeowner desired. The kitchen, though small in size, is the center point of this home and is situated between a formal dining room and the living room. The selection of a gorgeous blue-grey color for the lower cabinetry gives a subtle, yet impactful pop of color. Paired with white upper cabinets, beautiful tile selections, and top of the line JennAir appliances, the look is modern and bright. A custom hood and appliance panels provide rich detail while the gold pulls and plumbing fixtures are on trend and look perfect in this space. The fireplace in the family room also got updated with a beautiful new stone surround. Finally, the master bathroom was updated to be a serene, spa-like retreat. Featuring a spacious double vanity with stunning mirrors and fixtures, large walk-in shower, and gorgeous soaking bath as the jewel of this space. Soothing hues of sea-green glass tiles create interest and texture, giving the space the ultimate coastal chic aesthetic.
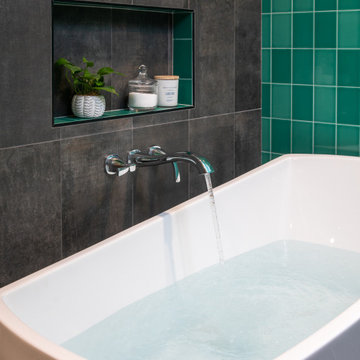
Large contemporary master bathroom in San Diego with flat-panel cabinets, brown cabinets, a freestanding tub, a curbless shower, a bidet, green tile, glass tile, grey walls, porcelain floors, an undermount sink, engineered quartz benchtops, black floor, an open shower, white benchtops, an enclosed toilet, a double vanity and a floating vanity.

Our clients wanted to add on to their 1950's ranch house, but weren't sure whether to go up or out. We convinced them to go out, adding a Primary Suite addition with bathroom, walk-in closet, and spacious Bedroom with vaulted ceiling. To connect the addition with the main house, we provided plenty of light and a built-in bookshelf with detailed pendant at the end of the hall. The clients' style was decidedly peaceful, so we created a wet-room with green glass tile, a door to a small private garden, and a large fir slider door from the bedroom to a spacious deck. We also used Yakisugi siding on the exterior, adding depth and warmth to the addition. Our clients love using the tub while looking out on their private paradise!
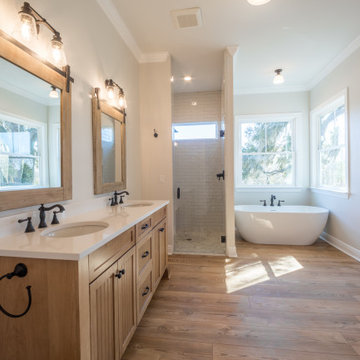
A custom bathroom with quartz countertops and a freestanding tub.
Inspiration for a mid-sized country master bathroom with beaded inset cabinets, brown cabinets, a freestanding tub, a curbless shower, a two-piece toilet, white tile, glass tile, beige walls, vinyl floors, an undermount sink, quartzite benchtops, brown floor, an open shower, white benchtops, an enclosed toilet, a double vanity and a built-in vanity.
Inspiration for a mid-sized country master bathroom with beaded inset cabinets, brown cabinets, a freestanding tub, a curbless shower, a two-piece toilet, white tile, glass tile, beige walls, vinyl floors, an undermount sink, quartzite benchtops, brown floor, an open shower, white benchtops, an enclosed toilet, a double vanity and a built-in vanity.
Bathroom Design Ideas with Glass Tile and an Enclosed Toilet
1