Bathroom Design Ideas with Grey Cabinets and Glass Tile
Refine by:
Budget
Sort by:Popular Today
1 - 20 of 1,639 photos
Item 1 of 3
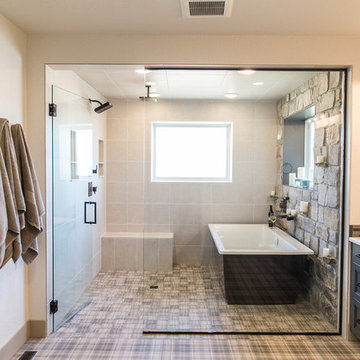
Photo of an expansive transitional master wet room bathroom in Other with shaker cabinets, grey cabinets, a freestanding tub, a two-piece toilet, multi-coloured tile, glass tile, multi-coloured walls, ceramic floors, a drop-in sink, engineered quartz benchtops, multi-coloured floor, a hinged shower door and white benchtops.
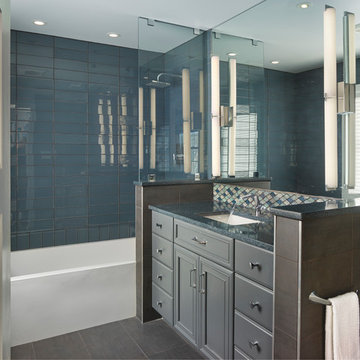
A custom smoky gray painted cabinet was topped with grey blue Zodiaq counter. Blue glass tile was used throughout the bathtub and shower. Diamond-shaped glass tiles line the backsplash and add shimmer along with the polished chrome fixture. Two 36” vertical sconces installed on the backsplash to ceiling mirror add light and height.
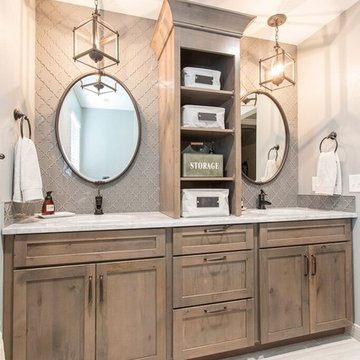
Photo by Christopher Laplante Photography
Inspiration for a mid-sized transitional master bathroom in Denver with shaker cabinets, grey cabinets, a corner shower, gray tile, glass tile, grey walls, porcelain floors, an undermount sink, marble benchtops, grey floor and a hinged shower door.
Inspiration for a mid-sized transitional master bathroom in Denver with shaker cabinets, grey cabinets, a corner shower, gray tile, glass tile, grey walls, porcelain floors, an undermount sink, marble benchtops, grey floor and a hinged shower door.
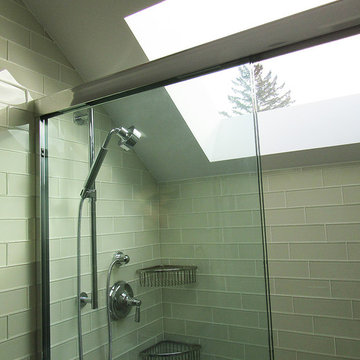
Ernest V. DeMaio III, Architect, Tektoniks Architect
Mid-sized contemporary 3/4 bathroom in Boston with flat-panel cabinets, grey cabinets, an alcove shower, gray tile, glass tile, white walls, porcelain floors, an undermount sink, solid surface benchtops, white floor and a sliding shower screen.
Mid-sized contemporary 3/4 bathroom in Boston with flat-panel cabinets, grey cabinets, an alcove shower, gray tile, glass tile, white walls, porcelain floors, an undermount sink, solid surface benchtops, white floor and a sliding shower screen.

This is an example of a small transitional 3/4 bathroom in New York with recessed-panel cabinets, grey cabinets, a two-piece toilet, multi-coloured tile, an undermount sink, a single vanity, a freestanding vanity, an alcove shower, glass tile, white walls, porcelain floors, grey floor, a sliding shower screen, multi-coloured benchtops and a niche.
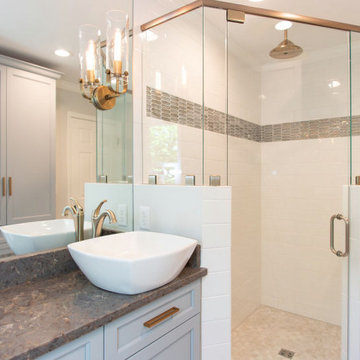
A blah master bathroom got a glam update by adding high end finishes. Vessel sinks, burnished gold fixtures, iridescent, glass picket tiles by SOHO - Artemis collection, and Silestone - Copper Mist vanity top add bling. Cabinet color is SW Uncertain Gray.
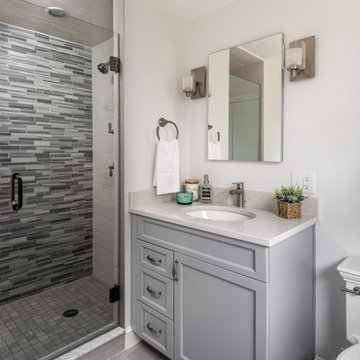
We updated this Master Bath and opened up the shower to provide a lighter more spa-like bath. Cabinetry by Executive Cabinetry - Urban door style.
Inspiration for a small transitional master bathroom in Boston with grey cabinets, an alcove shower, a two-piece toilet, multi-coloured tile, glass tile, grey walls, an undermount sink, engineered quartz benchtops, grey floor, a hinged shower door, white benchtops, a single vanity, a built-in vanity and recessed-panel cabinets.
Inspiration for a small transitional master bathroom in Boston with grey cabinets, an alcove shower, a two-piece toilet, multi-coloured tile, glass tile, grey walls, an undermount sink, engineered quartz benchtops, grey floor, a hinged shower door, white benchtops, a single vanity, a built-in vanity and recessed-panel cabinets.
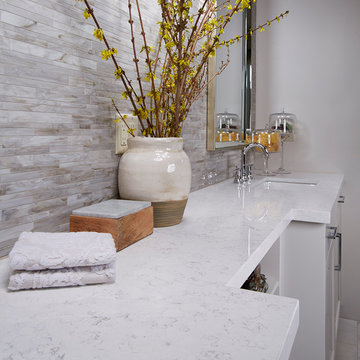
Victoria Quartz is part of Arizona Tile's Della Terra Quartz collection. Della Terra is a natural quartz surface, it is a blend of nature and technology, combining beauty and functionality in a high performance surface. Della Terra is comprised of more than 93% natural quartz crystals, one of the hardest minerals in nature. Color controlled quartz is blended together with technologically advanced polymers. Because of its high quartz content, Arizona Tile's Della Terra Quartz surfaces are ultra-durable and resistant to scratches and chipping. Its dense composition also makes Della Terra Quartz highly resistant to staining.
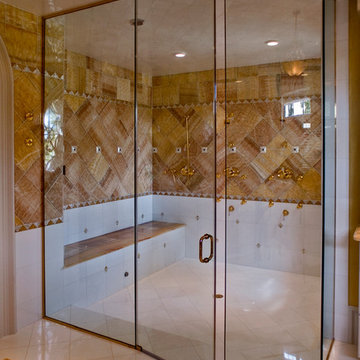
Design ideas for an expansive traditional master bathroom in Orlando with raised-panel cabinets, grey cabinets, a drop-in tub, a curbless shower, white tile, glass tile and a drop-in sink.
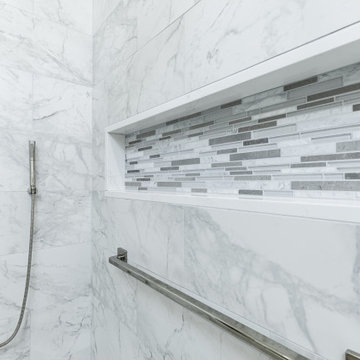
This master bathroom remodel was part of a larger, second floor renovation. The updates installed brought the home into the 21st century and helped the space feel more light and open in the process.
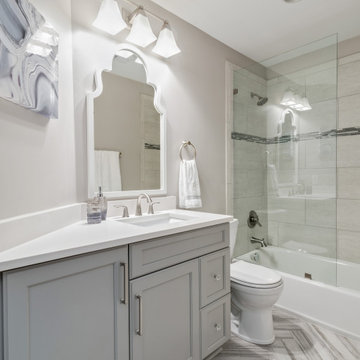
This client's daughter needed more storage so we took out the strange wall that angled into the bathroom and were able to add this angled cabinet section to the new custom cabinet. We absolutely love the herringbone floor! A glass shower panel opens up the bathroom space instead of using a shower curtain.
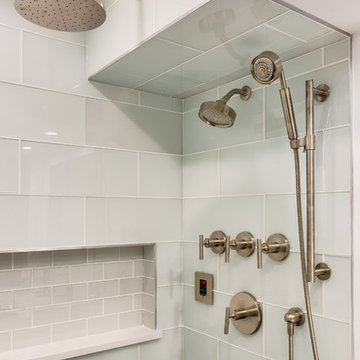
Photo of a mid-sized transitional 3/4 wet room bathroom in Chicago with flat-panel cabinets, grey cabinets, a two-piece toilet, blue tile, glass tile, beige walls, mosaic tile floors, an integrated sink, solid surface benchtops, black floor and an open shower.

Smokey turquoise glass tiles cover this luxury bath with an interplay of stacked and gridded tile patterns that enhances the sophistication of the monochromatic palette.
Floor to ceiling glass panes define a breathtaking steam shower. Every detail takes the homeowner’s needs into account, including an in-wall waterfall element above the shower bench. Griffin Designs measured not only the space but also the seated homeowner to ensure a soothing stream of water that cascades onto the shoulders, hits just the right places, and melts away the stresses of the day.
Space conserving features such as the wall-hung toilet allowed for more flexibility in the layout. With more possibilities came more storage. Replacing the original pedestal sink, a bureau-style vanity spans four feet and offers six generously sized drawers. One drawer comes complete with outlets to discretely hide away accessories, like a hair dryer, while maximizing function. An additional recessed medicine cabinet measures almost six feet in height.
The comforts of this primary bath continue with radiant floor heating, a built-in towel warmer, and thoughtfully placed niches to hold all the bits and bobs in style.
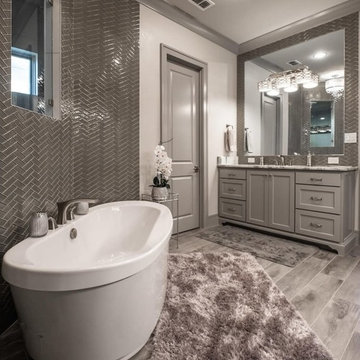
Elegance is best found in this master bathroom with a clean aesthetic and sleek lines.
http://www.semmelmanninteriors.com/
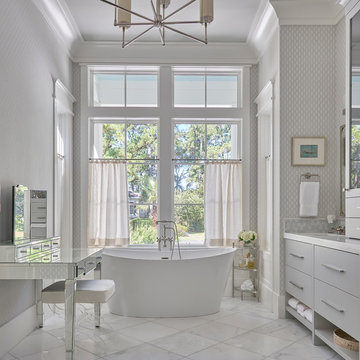
Josh Gibson
Design ideas for a large transitional master bathroom in Charleston with flat-panel cabinets, grey cabinets, a freestanding tub, gray tile, glass tile, grey walls, marble floors, an undermount sink, marble benchtops, white floor and white benchtops.
Design ideas for a large transitional master bathroom in Charleston with flat-panel cabinets, grey cabinets, a freestanding tub, gray tile, glass tile, grey walls, marble floors, an undermount sink, marble benchtops, white floor and white benchtops.
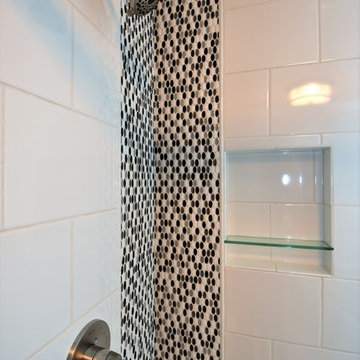
Carrie Babbitt
Design ideas for a mid-sized arts and crafts 3/4 bathroom in Kansas City with flat-panel cabinets, grey cabinets, a corner tub, an alcove shower, a two-piece toilet, white tile, glass tile, grey walls, ceramic floors, an undermount sink and engineered quartz benchtops.
Design ideas for a mid-sized arts and crafts 3/4 bathroom in Kansas City with flat-panel cabinets, grey cabinets, a corner tub, an alcove shower, a two-piece toilet, white tile, glass tile, grey walls, ceramic floors, an undermount sink and engineered quartz benchtops.

Smokey turquoise glass tiles cover this luxury bath with an interplay of stacked and gridded tile patterns that enhances the sophistication of the monochromatic palette.
Floor to ceiling glass panes define a breathtaking steam shower. Every detail takes the homeowner’s needs into account, including an in-wall waterfall element above the shower bench. Griffin Designs measured not only the space but also the seated homeowner to ensure a soothing stream of water that cascades onto the shoulders, hits just the right places, and melts away the stresses of the day.
Space conserving features such as the wall-hung toilet allowed for more flexibility in the layout. With more possibilities came more storage. Replacing the original pedestal sink, a bureau-style vanity spans four feet and offers six generously sized drawers. One drawer comes complete with outlets to discretely hide away accessories, like a hair dryer, while maximizing function. An additional recessed medicine cabinet measures almost six feet in height.
The comforts of this primary bath continue with radiant floor heating, a built-in towel warmer, and thoughtfully placed niches to hold all the bits and bobs in style.
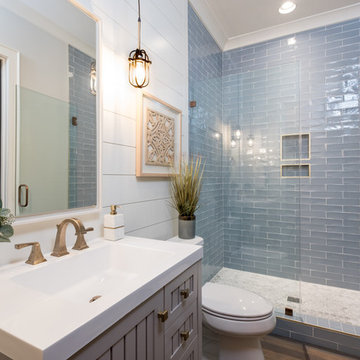
Design ideas for a mid-sized country bathroom in Charlotte with grey cabinets, a two-piece toilet, blue tile, glass tile, beige walls, medium hardwood floors, an undermount sink, brown floor, a hinged shower door, white benchtops and shaker cabinets.
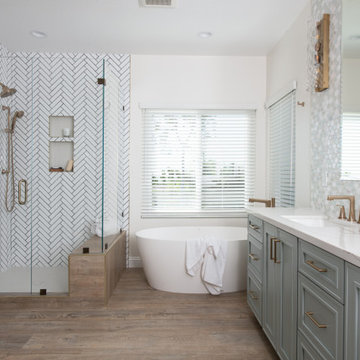
Luxe Gold Shower Hardware with a slide bar
This is an example of a transitional master bathroom in Orange County with shaker cabinets, grey cabinets, a freestanding tub, a corner shower, multi-coloured tile, glass tile, white walls, porcelain floors, an undermount sink, engineered quartz benchtops, brown floor, a hinged shower door, white benchtops, a shower seat, a double vanity and a built-in vanity.
This is an example of a transitional master bathroom in Orange County with shaker cabinets, grey cabinets, a freestanding tub, a corner shower, multi-coloured tile, glass tile, white walls, porcelain floors, an undermount sink, engineered quartz benchtops, brown floor, a hinged shower door, white benchtops, a shower seat, a double vanity and a built-in vanity.
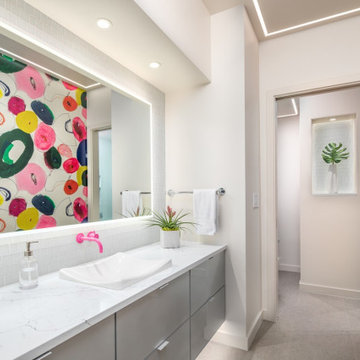
Continuing with the contemporary art theme seen throughout the home, this luxe master bathroom remodel was the second phase in a full condo remodel in NW Portland. Features such as colorful wallpaper, wall-mounted washlet toilet and sink faucet, floating vanity with strip lighting underneath, marble-look quartz counters, and large-format porcelain tile all make this small space feel much larger. For a touch of flair and function, the bathroom features a fun, hot pink sink faucet, strategically placed art niche, and custom cabinetry for optimal storage.
It was also important to our client to create a home where she could have accessibility while aging. We added features like a curb-less shower, shower seat, grab bars, and ample lighting so the space will continue to meet her needs for many years to come.
Bathroom Design Ideas with Grey Cabinets and Glass Tile
1