Bathroom Design Ideas with Glass Tile and Laminate Benchtops
Refine by:
Budget
Sort by:Popular Today
1 - 20 of 184 photos
Item 1 of 3
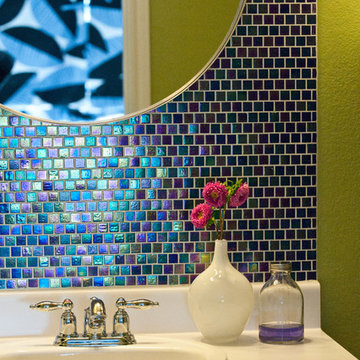
Suzi Q. Varin / Q Weddings
Inspiration for a small modern master bathroom in Austin with a drop-in sink, recessed-panel cabinets, white cabinets, laminate benchtops, an alcove tub, a shower/bathtub combo, a two-piece toilet, blue tile, glass tile, green walls and porcelain floors.
Inspiration for a small modern master bathroom in Austin with a drop-in sink, recessed-panel cabinets, white cabinets, laminate benchtops, an alcove tub, a shower/bathtub combo, a two-piece toilet, blue tile, glass tile, green walls and porcelain floors.
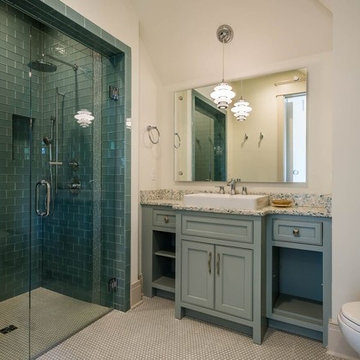
Photo of a mid-sized transitional 3/4 bathroom in Miami with beaded inset cabinets, blue cabinets, a freestanding tub, a curbless shower, a one-piece toilet, blue tile, glass tile, beige walls, dark hardwood floors, a vessel sink and laminate benchtops.
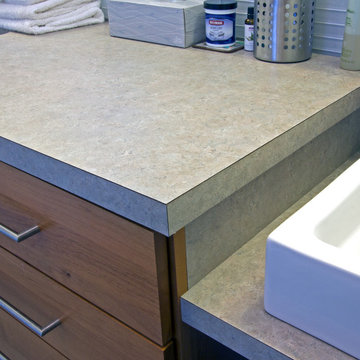
We chose to install budget-friendly, easy to clean Formica laminate counters around the sink and on the side of the 4-drawer alder cabinet. The Formica repels water between the two areas and also provides a clean transition between counter heights.
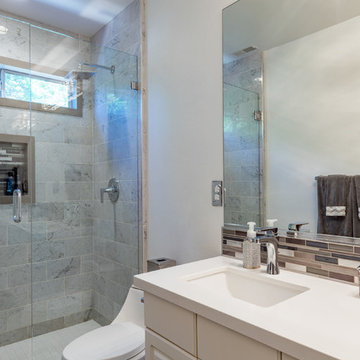
This compact bathroom got a facelift - adding space, design, and so much more functionality to the room.
Small transitional 3/4 bathroom in Other with flat-panel cabinets, beige cabinets, a curbless shower, a one-piece toilet, multi-coloured tile, glass tile, white walls, an integrated sink, laminate benchtops, a hinged shower door, white benchtops, slate floors and black floor.
Small transitional 3/4 bathroom in Other with flat-panel cabinets, beige cabinets, a curbless shower, a one-piece toilet, multi-coloured tile, glass tile, white walls, an integrated sink, laminate benchtops, a hinged shower door, white benchtops, slate floors and black floor.
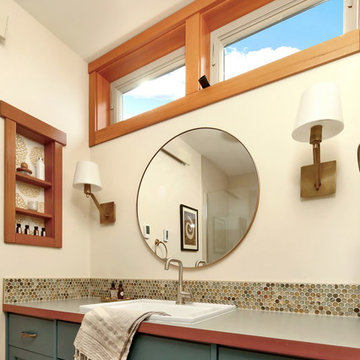
The owners of this home came to us with a plan to build a new high-performance home that physically and aesthetically fit on an infill lot in an old well-established neighborhood in Bellingham. The Craftsman exterior detailing, Scandinavian exterior color palette, and timber details help it blend into the older neighborhood. At the same time the clean modern interior allowed their artistic details and displayed artwork take center stage.
We started working with the owners and the design team in the later stages of design, sharing our expertise with high-performance building strategies, custom timber details, and construction cost planning. Our team then seamlessly rolled into the construction phase of the project, working with the owners and Michelle, the interior designer until the home was complete.
The owners can hardly believe the way it all came together to create a bright, comfortable, and friendly space that highlights their applied details and favorite pieces of art.
Photography by Radley Muller Photography
Design by Deborah Todd Building Design Services
Interior Design by Spiral Studios
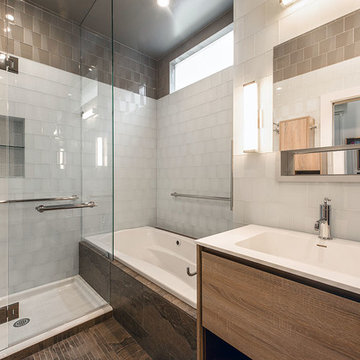
Design ideas for a small modern master bathroom in San Francisco with furniture-like cabinets, light wood cabinets, a drop-in tub, a wall-mount toilet, white tile, glass tile, white walls, ceramic floors, an integrated sink and laminate benchtops.
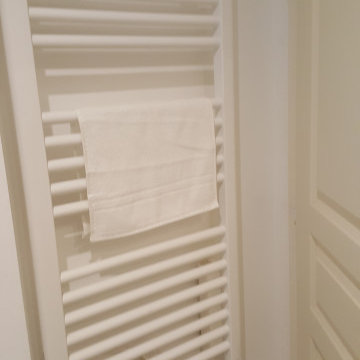
Dans le cadre d'une division d'un pavillon en 4 appartements destinés à la location, j'ai été amené à réaliser plusieurs projets d'aménagements. Dans ce premier appartement, vous découvrirez ici le projet d'aménagement d'une petite SDB que j'ai réalisé.
Cet appartement étant destiné à la location, les couleurs choisies sont neutres, gris au sol, blanc pour les façades et bois clair en plan de travail afin que tout le monde puisse s'y projeter. Le carrelage murale blanc brillant présente une frise en pâte de verre taupe, vert d'eau, grise et blanche placée à deux hauteurs différentes pour animer ce projet. La contrainte était vraiment l'espace restreint de cette pièce où il fallait tout de même prévoir l'emplacement du futur lave linge des occupants et où des gaines techniques étaient présentes. Pour les camoufler de manière utile, une niche pour les produits de bain/douche a été créé afin de permettre d'optimiser le moindre recoin d'espace!
Lire moins
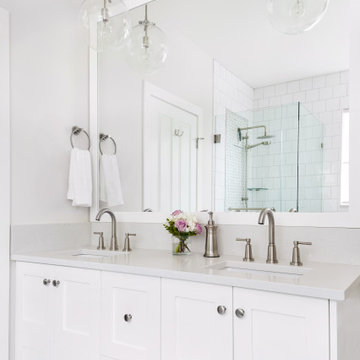
Inspiration for a mid-sized modern 3/4 bathroom in Other with white tile, glass tile, an undermount sink, a double vanity, shaker cabinets, white cabinets, a corner shower, a one-piece toilet, white walls, marble floors, laminate benchtops, white floor, a hinged shower door, grey benchtops and a floating vanity.
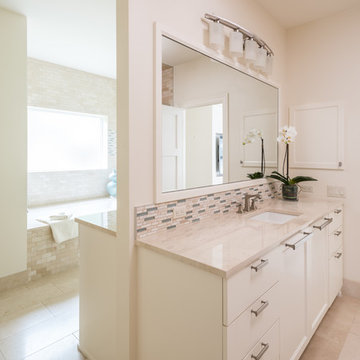
This is an example of a large beach style master bathroom in Austin with flat-panel cabinets, white cabinets, a drop-in tub, a corner shower, a two-piece toilet, beige tile, glass tile, beige walls, cement tiles, a drop-in sink, laminate benchtops and beige floor.
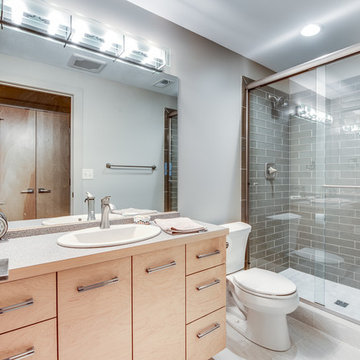
Guest bath with porcelain floor tile and glass wall tile
Photo by Sarah Terranova
Design ideas for a mid-sized midcentury 3/4 bathroom in Kansas City with flat-panel cabinets, light wood cabinets, an alcove shower, a two-piece toilet, beige tile, glass tile, grey walls, porcelain floors, a drop-in sink, laminate benchtops, grey floor, a sliding shower screen and brown benchtops.
Design ideas for a mid-sized midcentury 3/4 bathroom in Kansas City with flat-panel cabinets, light wood cabinets, an alcove shower, a two-piece toilet, beige tile, glass tile, grey walls, porcelain floors, a drop-in sink, laminate benchtops, grey floor, a sliding shower screen and brown benchtops.
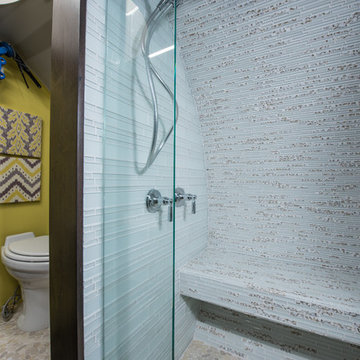
Rounded wall? address it with style by using thinly cut mosaic tiles laid horizontally. Making a great design impact we choose to emphasize the back wall with Aquastone's Glass AS01 Mini Brick. Allowing the back curved wall to be centerstage we used SF MG01 Cultural Brick Gloss and Frost on the side walls, and SF Venetian Ivory flat pebble stone on the shower floor. Allowing for the most open feel possible we chose a frameless glass shower door with chrome handles and chrome shower fixtures, this shower is fit for any luxury spa-like bathroom whether it be 20 floors up in a downtown high-rise or 20' underground in a Bunker! to the left, a velvet curtain adds privacy for the raised floor toilet room.
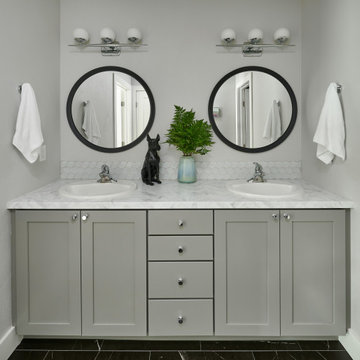
Mid-sized modern master bathroom in Denver with shaker cabinets, grey cabinets, a double shower, gray tile, glass tile, grey walls, porcelain floors, a drop-in sink, laminate benchtops, black floor, a hinged shower door, grey benchtops, a double vanity and a built-in vanity.
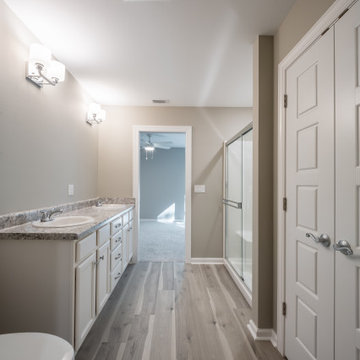
A custom primary bathroom with a linen closet and laminate countertops.
Photo of a mid-sized traditional master bathroom with recessed-panel cabinets, white cabinets, an alcove shower, a one-piece toilet, white tile, glass tile, beige walls, laminate floors, a drop-in sink, laminate benchtops, grey floor, a sliding shower screen, multi-coloured benchtops, a double vanity and a built-in vanity.
Photo of a mid-sized traditional master bathroom with recessed-panel cabinets, white cabinets, an alcove shower, a one-piece toilet, white tile, glass tile, beige walls, laminate floors, a drop-in sink, laminate benchtops, grey floor, a sliding shower screen, multi-coloured benchtops, a double vanity and a built-in vanity.
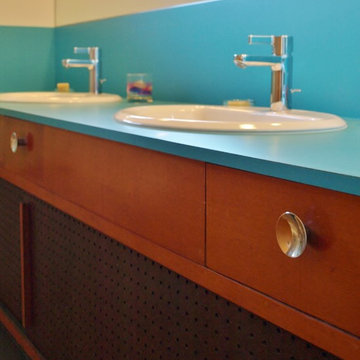
We preserved the original fir cabinets and knobs in the kids' bath, and used a bright laminate for the counter and backsplash.
Photo of a mid-sized midcentury kids bathroom in Seattle with recessed-panel cabinets, medium wood cabinets, an alcove tub, a shower/bathtub combo, a two-piece toilet, gray tile, glass tile, white walls, ceramic floors, a drop-in sink and laminate benchtops.
Photo of a mid-sized midcentury kids bathroom in Seattle with recessed-panel cabinets, medium wood cabinets, an alcove tub, a shower/bathtub combo, a two-piece toilet, gray tile, glass tile, white walls, ceramic floors, a drop-in sink and laminate benchtops.
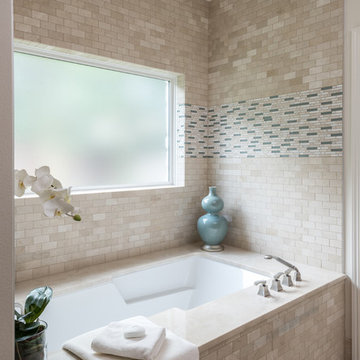
This is an example of a large beach style master bathroom in Austin with flat-panel cabinets, white cabinets, a drop-in tub, a corner shower, a two-piece toilet, beige tile, glass tile, beige walls, cement tiles, a drop-in sink, laminate benchtops and beige floor.
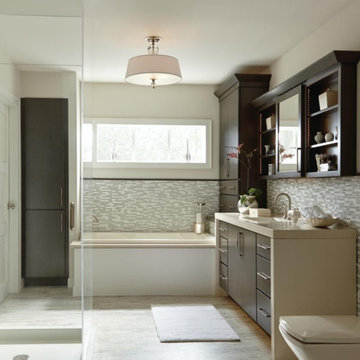
Masterbrand Diamond Cabinets- Trystan Maple Forest Floor
Pricing and Purchase available at ABT Showroom. Please call 602-482-8800 or email info@abthomeservices.com
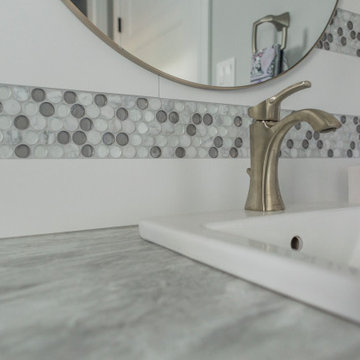
This is an example of a mid-sized transitional kids bathroom in Edmonton with shaker cabinets, grey cabinets, white tile, glass tile, ceramic floors, a drop-in sink, laminate benchtops, grey floor, multi-coloured benchtops, a single vanity and a built-in vanity.
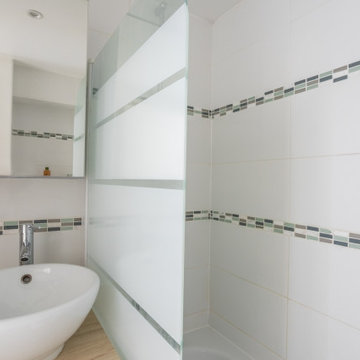
Dans le cadre d'une division d'un pavillon en 4 appartements destinés à la location, j'ai été amené à réaliser plusieurs projets d'aménagements. Dans ce premier appartement, vous découvrirez ici le projet d'aménagement d'une petite SDB que j'ai réalisé.
Cet appartement étant destiné à la location, les couleurs choisies sont neutres, gris au sol, blanc pour les façades et bois clair en plan de travail afin que tout le monde puisse s'y projeter. Le carrelage murale blanc brillant présente une frise en pâte de verre taupe, vert d'eau, grise et blanche placée à deux hauteurs différentes pour animer ce projet. La contrainte était vraiment l'espace restreint de cette pièce où il fallait tout de même prévoir l'emplacement du futur lave linge des occupants et où des gaines techniques étaient présentes. Pour les camoufler de manière utile, une niche pour les produits de bain/douche a été créé afin de permettre d'optimiser le moindre recoin d'espace!
Lire moins
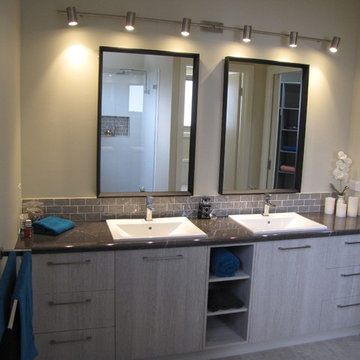
Photo of a mid-sized contemporary master bathroom in Melbourne with shaker cabinets, beige cabinets, an open shower, a one-piece toilet, beige tile, beige walls, ceramic floors, a drop-in sink, laminate benchtops and glass tile.
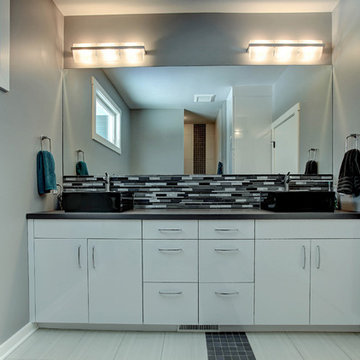
Photos by Kate
Photo of a modern master bathroom in Grand Rapids with flat-panel cabinets, white cabinets, laminate benchtops, an alcove shower, black tile, glass tile, grey walls and ceramic floors.
Photo of a modern master bathroom in Grand Rapids with flat-panel cabinets, white cabinets, laminate benchtops, an alcove shower, black tile, glass tile, grey walls and ceramic floors.
Bathroom Design Ideas with Glass Tile and Laminate Benchtops
1