Bathroom Design Ideas with Glass Tile and Light Hardwood Floors
Refine by:
Budget
Sort by:Popular Today
1 - 20 of 272 photos
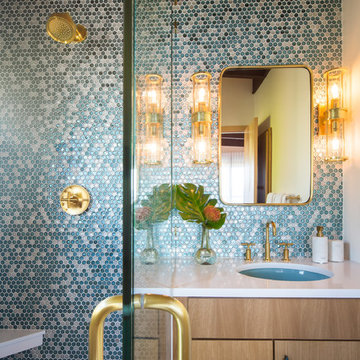
Wynne H Earle Photography
Photo of a mid-sized midcentury master bathroom in Seattle with flat-panel cabinets, light wood cabinets, a corner shower, a bidet, blue tile, glass tile, white walls, light hardwood floors, a wall-mount sink, quartzite benchtops, white floor and a hinged shower door.
Photo of a mid-sized midcentury master bathroom in Seattle with flat-panel cabinets, light wood cabinets, a corner shower, a bidet, blue tile, glass tile, white walls, light hardwood floors, a wall-mount sink, quartzite benchtops, white floor and a hinged shower door.
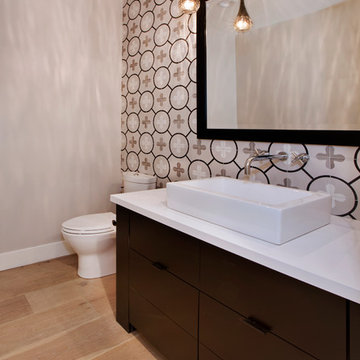
Design ideas for a mid-sized contemporary 3/4 bathroom in Orange County with flat-panel cabinets, dark wood cabinets, a one-piece toilet, white tile, glass tile, beige walls, light hardwood floors, a vessel sink and engineered quartz benchtops.
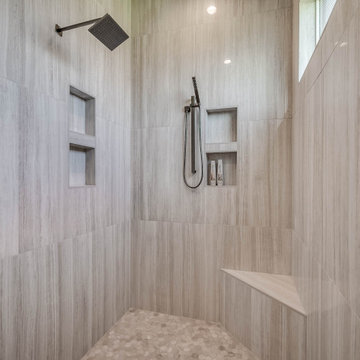
Primary bathroom with double sinks, walk-in shower and luxury tub with tile accent wall.
Large country bathroom in Oklahoma City with grey cabinets, a freestanding tub, an open shower, black and white tile, glass tile, beige walls, light hardwood floors, an undermount sink, quartzite benchtops, white floor, an open shower, white benchtops, a double vanity and a freestanding vanity.
Large country bathroom in Oklahoma City with grey cabinets, a freestanding tub, an open shower, black and white tile, glass tile, beige walls, light hardwood floors, an undermount sink, quartzite benchtops, white floor, an open shower, white benchtops, a double vanity and a freestanding vanity.
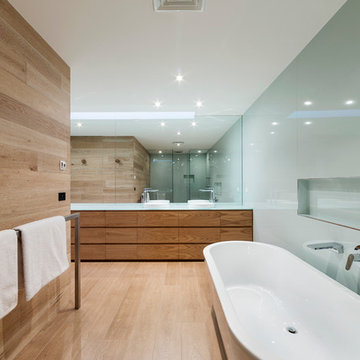
John Wheatley Photographer
This is an example of a modern bathroom in Melbourne with a vessel sink, light wood cabinets, glass benchtops, a freestanding tub, green tile, glass tile and light hardwood floors.
This is an example of a modern bathroom in Melbourne with a vessel sink, light wood cabinets, glass benchtops, a freestanding tub, green tile, glass tile and light hardwood floors.
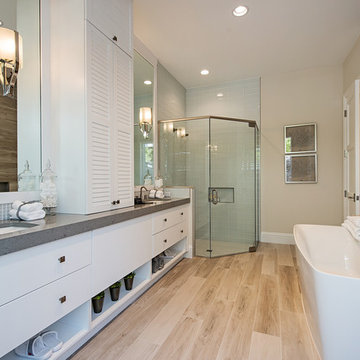
Expansive contemporary master bathroom in Miami with flat-panel cabinets, white cabinets, a freestanding tub, a corner shower, a one-piece toilet, gray tile, glass tile, beige walls, light hardwood floors, a drop-in sink, limestone benchtops, beige floor and a hinged shower door.
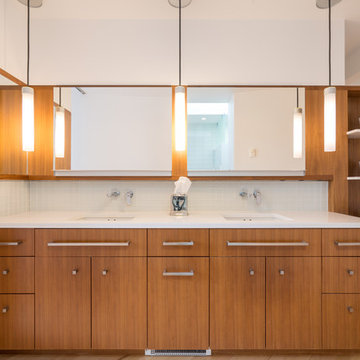
A front on view of the master bathroom cabinet work. From here you can see the local symmetry of the vanities with semi-floating white quartz shelves for decor and towels on the right. At the toe kick of the cabinets is a heat register to take the edge off of cold feet on chilly mornings. Hardly visible below the custom-built casework housing the medicine cabinets are outlets for bathroom appliances. Hiding these elements helps maintain a modern and clean aesthetic.
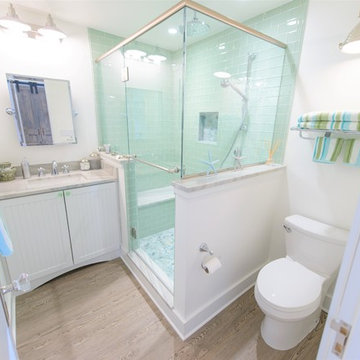
Mark Petinga
This is an example of a mid-sized beach style 3/4 bathroom in Baltimore with beaded inset cabinets, white cabinets, a corner shower, a one-piece toilet, blue tile, glass tile, white walls, light hardwood floors, an undermount sink, engineered quartz benchtops, brown floor and a hinged shower door.
This is an example of a mid-sized beach style 3/4 bathroom in Baltimore with beaded inset cabinets, white cabinets, a corner shower, a one-piece toilet, blue tile, glass tile, white walls, light hardwood floors, an undermount sink, engineered quartz benchtops, brown floor and a hinged shower door.
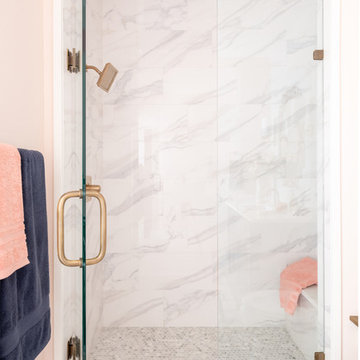
Michael Hunter Photography
This little guest bathroom is a favorite amongst our social following with its vertically laid glass subway tile and blush pink walls. The navy and pinks complement each other well and the brass pulls stand out on the free-standing vanity. The gold leaf oval mirror is a show-stopper.
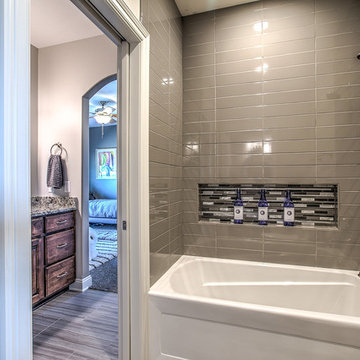
Photo of a mid-sized transitional bathroom in Omaha with raised-panel cabinets, medium wood cabinets, a drop-in tub, a shower/bathtub combo, beige tile, brown tile, glass tile, beige walls, light hardwood floors, an integrated sink and granite benchtops.
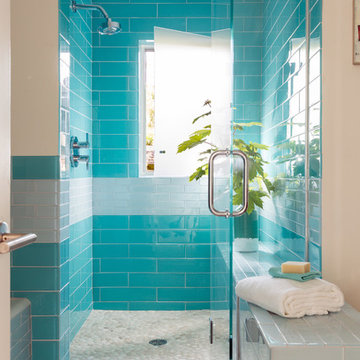
Aline Architecture / Photographer: Dan Cutrona
Beach style bathroom in Boston with blue tile, an alcove shower, flat-panel cabinets, dark wood cabinets, an alcove tub, glass tile, white walls, light hardwood floors, wood benchtops and a hinged shower door.
Beach style bathroom in Boston with blue tile, an alcove shower, flat-panel cabinets, dark wood cabinets, an alcove tub, glass tile, white walls, light hardwood floors, wood benchtops and a hinged shower door.
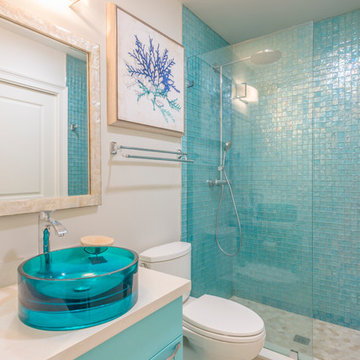
Hansen & Bringle custom cabinetry is painted Sherwin Williams "Belize" with a Silestone "Yukon" countertop. The vessel sink is by Decolav in the Lagoon color. A mother of pearl mirror hangs above the sink and the tile is sourced locally from Island City Tile.
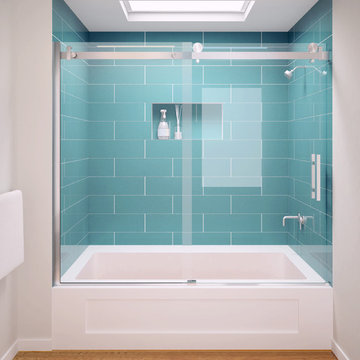
Acero Series - Tub assembly
Inspired by the minimal use of metal and precision crafted design of our Matrix Series, the Acero frameless, shower enclosure offers a clean, Architectural statement ideal for any transitional or contemporary bath setting. With built-in adjustability to fit almost any wall condition and a range of glass sizes available, the Acero will complement your bath and stall opening. Acero is constructed with durable, stainless steel hardware combined with 3/8" optimum clear (low-iron), tempered glass that is protected with EnduroShield glass coating. A truly frameless, sliding door is supported by a rectangular stainless steel rail eliminating the typical header. Two machined stainless steel rollers allow you to effortlessly operate the enclosure. Finish choices include Brushed Stainless Steel and High Polished Stainless Steel.
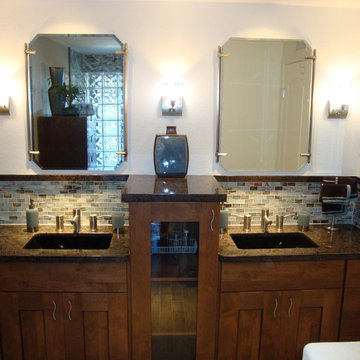
Photo of a small transitional master bathroom in San Diego with an undermount sink, medium wood cabinets, granite benchtops, a corner shower, brown tile, glass tile, white walls, light hardwood floors, a two-piece toilet and shaker cabinets.
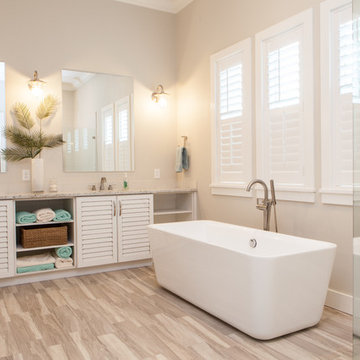
Large beach style master bathroom in Orlando with louvered cabinets, white cabinets, a freestanding tub, a corner shower, beige tile, glass tile, beige walls, light hardwood floors, an undermount sink, granite benchtops, beige floor, a hinged shower door and beige benchtops.
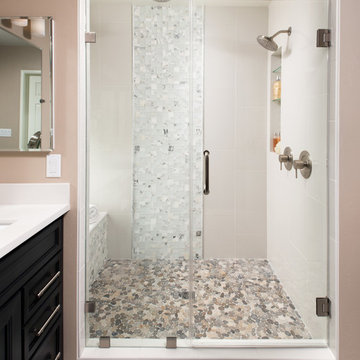
This San Carlos transformation features a Starmark maple corona villa black finish vanity with Piedrafina glacier white counter tops. The pre-primed colonial style baseboards tie together the vanity with the double-head shower with a bench seat. The shower features Schuler waterproofing emseer flat Venetian pebble floors and Lucente stone pattern blend wall. Photos by Scott Basile.
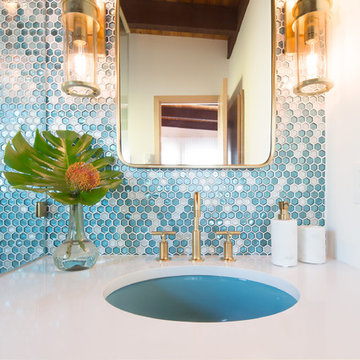
Wynne H Earle Photography
This is an example of a mid-sized midcentury master bathroom in Seattle with flat-panel cabinets, light wood cabinets, a corner shower, a bidet, blue tile, glass tile, white walls, light hardwood floors, a wall-mount sink, quartzite benchtops, white floor and a hinged shower door.
This is an example of a mid-sized midcentury master bathroom in Seattle with flat-panel cabinets, light wood cabinets, a corner shower, a bidet, blue tile, glass tile, white walls, light hardwood floors, a wall-mount sink, quartzite benchtops, white floor and a hinged shower door.
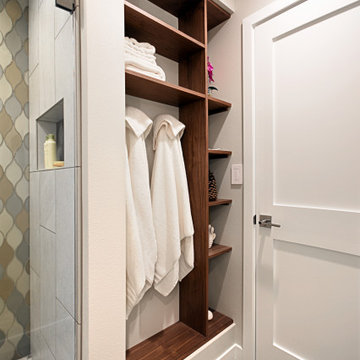
This bathroom has a handheld shower head for easy cleaning and hanging pendants for great lighting.
Photo of a small eclectic 3/4 bathroom in Seattle with flat-panel cabinets, dark wood cabinets, an alcove shower, a one-piece toilet, multi-coloured tile, glass tile, white walls, light hardwood floors, a vessel sink, granite benchtops, brown floor, a hinged shower door and multi-coloured benchtops.
Photo of a small eclectic 3/4 bathroom in Seattle with flat-panel cabinets, dark wood cabinets, an alcove shower, a one-piece toilet, multi-coloured tile, glass tile, white walls, light hardwood floors, a vessel sink, granite benchtops, brown floor, a hinged shower door and multi-coloured benchtops.
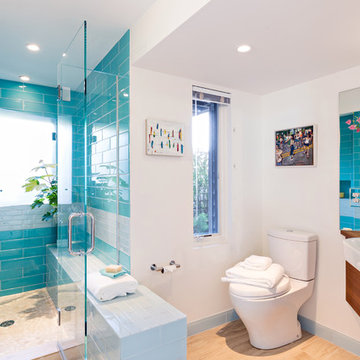
Aline Architecture / Photographer: Dan Cutrona
Design ideas for a beach style bathroom in Boston with flat-panel cabinets, dark wood cabinets, an alcove tub, glass tile, white walls, light hardwood floors, wood benchtops, blue tile and an alcove shower.
Design ideas for a beach style bathroom in Boston with flat-panel cabinets, dark wood cabinets, an alcove tub, glass tile, white walls, light hardwood floors, wood benchtops, blue tile and an alcove shower.
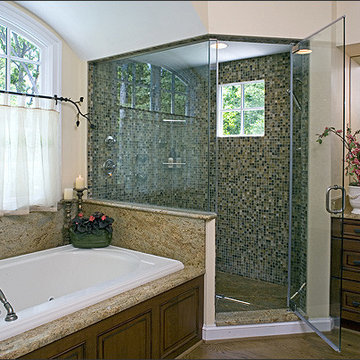
The master bath took the place of an existing porch. Granite, natural colored glass tiles and rustic maple cabinets relate well to the nature beyond the large window.
This 1961 Cape Cod was well-sited on a beautiful acre of land in a Washington, DC suburb. The new homeowners loved the land and neighborhood and knew the house could be improved. The owners loved the charm of the home’s façade and wanted the overall look to remain true to the original home and neighborhood. They wanted to use lots of natural materials, like reclaimed wood floors, stone, and granite. In addition, they wanted the house to be filled with light, using lots of large windows where possible.
When all was said and done, the homeowners got a home they love on the land they cherish. This project was truly satisfying and the homeowners LOVE their new residence.
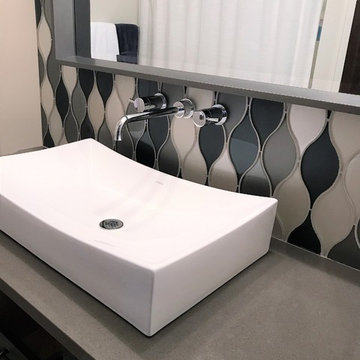
This homeowner recently remodeled their lake home. To add character to the kitchen, they used two finishes on the cabinets and two different quartz designs on the countertops. In this lake home you'll see Cambria Brittanicca quartz kitchen countertops on painted gray cabinets; and Cambria Carrick quartz on the painted soft white perimeter cabinets. Moving to the master bath, you'll find a painted white vanity with Cambria Swanbridge quartz tops and the lower level wet bar of painted gray cabinets with Cambria Oakmoor quartz.
Bathroom Design Ideas with Glass Tile and Light Hardwood Floors
1