All Ceiling Designs Bathroom Design Ideas with Glass Tile
Refine by:
Budget
Sort by:Popular Today
1 - 20 of 263 photos

The master bathroom is large with plenty of built-in storage space and double vanity. The countertops carry on from the kitchen. A large freestanding tub sits adjacent to the window next to the large stand-up shower. The floor is a dark great chevron tile pattern that grounds the lighter design finishes.

Every other room in this custom home is flooded with color, but we kept the main suite bright and white to foster maximum relaxation and create a tranquil retreat.

Inspiration for a mid-sized midcentury bathroom in San Francisco with flat-panel cabinets, white cabinets, an alcove tub, a shower/bathtub combo, an undermount sink, a shower curtain, white benchtops, a single vanity, a floating vanity, wood, a one-piece toilet, beige tile, glass tile, beige walls, concrete floors and green floor.

Master Bath with floating vanity streamlines the mid-century modern design.
Design ideas for a mid-sized midcentury master bathroom in Other with flat-panel cabinets, dark wood cabinets, a freestanding tub, a corner shower, a one-piece toilet, gray tile, glass tile, grey walls, porcelain floors, an undermount sink, engineered quartz benchtops, white floor, a hinged shower door, white benchtops, a double vanity, a floating vanity and exposed beam.
Design ideas for a mid-sized midcentury master bathroom in Other with flat-panel cabinets, dark wood cabinets, a freestanding tub, a corner shower, a one-piece toilet, gray tile, glass tile, grey walls, porcelain floors, an undermount sink, engineered quartz benchtops, white floor, a hinged shower door, white benchtops, a double vanity, a floating vanity and exposed beam.
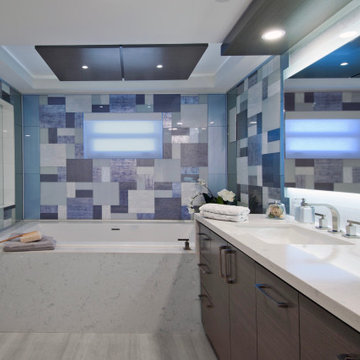
A luxurious master bath featuring whirlpool tub and Italian glass tile mosaic.
Photo of a mid-sized contemporary master bathroom in Miami with flat-panel cabinets, grey cabinets, a hot tub, glass tile, porcelain floors, an undermount sink, engineered quartz benchtops, grey floor, grey benchtops, a double vanity, a built-in vanity, recessed, an alcove shower and blue tile.
Photo of a mid-sized contemporary master bathroom in Miami with flat-panel cabinets, grey cabinets, a hot tub, glass tile, porcelain floors, an undermount sink, engineered quartz benchtops, grey floor, grey benchtops, a double vanity, a built-in vanity, recessed, an alcove shower and blue tile.

Our clients wanted to add on to their 1950's ranch house, but weren't sure whether to go up or out. We convinced them to go out, adding a Primary Suite addition with bathroom, walk-in closet, and spacious Bedroom with vaulted ceiling. To connect the addition with the main house, we provided plenty of light and a built-in bookshelf with detailed pendant at the end of the hall. The clients' style was decidedly peaceful, so we created a wet-room with green glass tile, a door to a small private garden, and a large fir slider door from the bedroom to a spacious deck. We also used Yakisugi siding on the exterior, adding depth and warmth to the addition. Our clients love using the tub while looking out on their private paradise!

This bathroom exudes luxury, reminiscent of a high-end hotel. The design incorporates eye-pleasing white and cream tones, creating an atmosphere of sophistication and opulence.
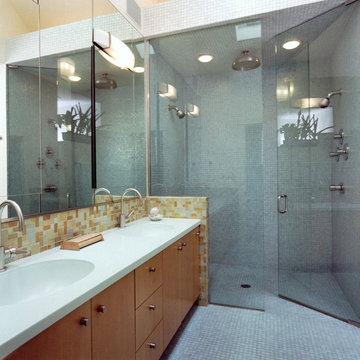
Photograph Credit: Tony Berardi and Sally Good/ Photofields
Photo of a mid-sized contemporary master bathroom in Chicago with flat-panel cabinets, medium wood cabinets, an alcove shower, beige tile, glass tile, beige walls, mosaic tile floors, an integrated sink, quartzite benchtops, blue floor, a hinged shower door, turquoise benchtops, a double vanity, a built-in vanity and vaulted.
Photo of a mid-sized contemporary master bathroom in Chicago with flat-panel cabinets, medium wood cabinets, an alcove shower, beige tile, glass tile, beige walls, mosaic tile floors, an integrated sink, quartzite benchtops, blue floor, a hinged shower door, turquoise benchtops, a double vanity, a built-in vanity and vaulted.

Design objectives for this primary bathroom remodel included: Removing a dated corner shower and deck-mounted tub, creating more storage space, reworking the water closet entry, adding dual vanities and a curbless shower with tub to capture the view.
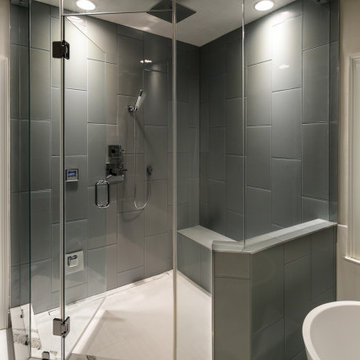
Design ideas for a large modern master bathroom in Atlanta with flat-panel cabinets, grey cabinets, a freestanding tub, a corner shower, a bidet, gray tile, glass tile, grey walls, ceramic floors, an undermount sink, engineered quartz benchtops, white floor, a hinged shower door, white benchtops, a shower seat, a double vanity, a floating vanity and vaulted.
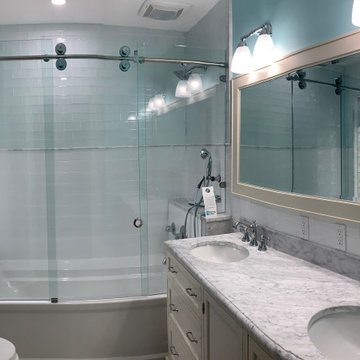
This bathroom was approximately 30 years old within an circa 1875 Victorian home in Cincinnati. The bathroom was complete demolished and completely replaced with new Kohler tub, fixtures, plumbing marble shelves, custom glass sliding doors, glass and subway wall tile, floor tile, double bowl vanity, mirror, toilet, lighting and electrical, light controls, ventilation, drywall, rubber wall liner, waterproofing mastic coating, wonderboard, and repainting.
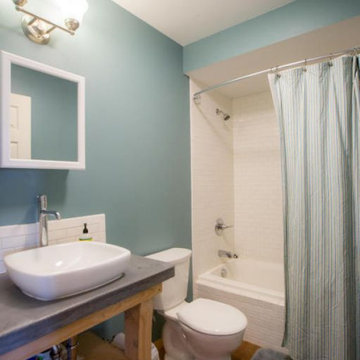
Stained concrete floors, custom vanity with concrete counter tops, and white subway tile shower.
This is an example of a large country 3/4 bathroom in Other with brown cabinets, an alcove tub, a shower/bathtub combo, a one-piece toilet, multi-coloured tile, glass tile, blue walls, concrete floors, a vessel sink, concrete benchtops, brown floor, a shower curtain, grey benchtops, a shower seat, a single vanity, a freestanding vanity and recessed.
This is an example of a large country 3/4 bathroom in Other with brown cabinets, an alcove tub, a shower/bathtub combo, a one-piece toilet, multi-coloured tile, glass tile, blue walls, concrete floors, a vessel sink, concrete benchtops, brown floor, a shower curtain, grey benchtops, a shower seat, a single vanity, a freestanding vanity and recessed.
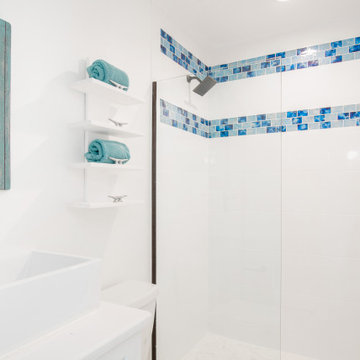
The boys bathroom is small but functional - we kept it light and airy by choosing an all white wall tile and adding in two rows of colbalt blue glass tile.
All the fittings on this floor are black vs the main floor are silver.
We opted for a rectangular white vessel sink with waterfall black spout faucet.
We designed custom shelves and towel hangers featuring boat cleats for that nautical detail. So pretty!
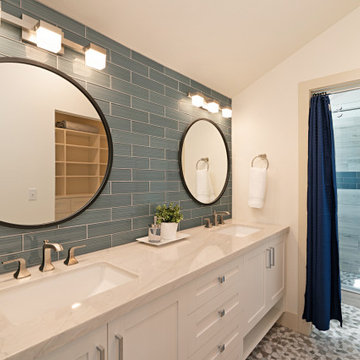
The newly remodeled Master Bath changed up all surfaces in this space. New cabinets, counters and tile updated this space to fit the overall style of this home. Full height glass tile backsplash adds a pop of color.
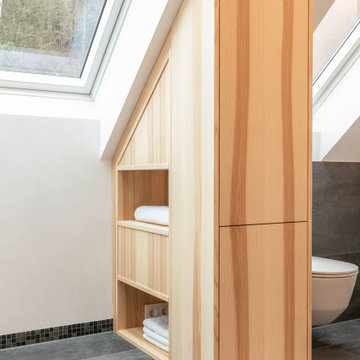
Vorrangig für dieses „Naturbad“ galt es Stauräume und Zonierungen zu schaffen.
Ein beidseitig bedienbares Schrankelement unter der Dachschräge trennt den Duschbereich vom WC-Bereich, gleichzeitig bietet dieser Schrank auch noch frontal zusätzlichen Stauraum hinter flächenbündigen Drehtüren.
Die eigentliche Wohlfühlwirkung wurde durch die gekonnte Holzauswahl erreicht: Fortlaufende Holzmaserungen über mehrere Fronten hinweg, fein ausgewählte Holzstruktur in harmonischem Wechsel zwischen hellem Holz und dunklen, natürlichen Farbeinläufen und eine Oberflächenbehandlung die die Natürlichkeit des Holzes optisch und haptisch zu 100% einem spüren lässt – zeigen hier das nötige Feingespür des Schreiners und die Liebe zu den Details.
Holz in seiner Einzigartigkeit zu erkennen und entsprechend zu verwenden ist hier perfekt gelungen!

bathroom Home Decorators Collection Carrara 12 in. x 24 in. Polished Porcelain
Inspiration for a mid-sized industrial master wet room bathroom in Other with glass-front cabinets, white cabinets, an undermount tub, a one-piece toilet, gray tile, glass tile, white walls, ceramic floors, an undermount sink, tile benchtops, grey floor, a sliding shower screen, white benchtops, a shower seat, a single vanity, a built-in vanity, coffered and planked wall panelling.
Inspiration for a mid-sized industrial master wet room bathroom in Other with glass-front cabinets, white cabinets, an undermount tub, a one-piece toilet, gray tile, glass tile, white walls, ceramic floors, an undermount sink, tile benchtops, grey floor, a sliding shower screen, white benchtops, a shower seat, a single vanity, a built-in vanity, coffered and planked wall panelling.

This is an example of a mid-sized midcentury master bathroom in Other with flat-panel cabinets, dark wood cabinets, a freestanding tub, a corner shower, a one-piece toilet, gray tile, glass tile, grey walls, porcelain floors, an undermount sink, engineered quartz benchtops, white floor, a hinged shower door, white benchtops, a double vanity, a floating vanity and exposed beam.
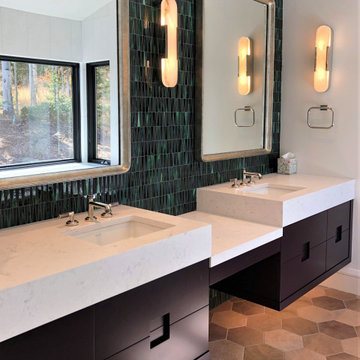
Deep maroon master bath vanity with integrated finger-pulls.
Inspiration for a mid-sized contemporary master wet room bathroom in Other with flat-panel cabinets, black cabinets, a freestanding tub, green tile, glass tile, white walls, wood-look tile, an undermount sink, brown floor, a hinged shower door, white benchtops, an enclosed toilet, a double vanity, a floating vanity and vaulted.
Inspiration for a mid-sized contemporary master wet room bathroom in Other with flat-panel cabinets, black cabinets, a freestanding tub, green tile, glass tile, white walls, wood-look tile, an undermount sink, brown floor, a hinged shower door, white benchtops, an enclosed toilet, a double vanity, a floating vanity and vaulted.
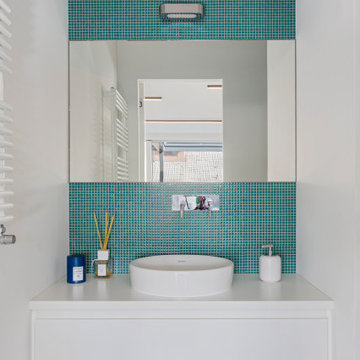
bagno ospiti, con bacinella in appoggio, mobile lavabo su misura, micro mosaico turchese di ex.t alle pareti. lampada Talo di artemide.
Small contemporary bathroom in Milan with flat-panel cabinets, white cabinets, green tile, glass tile, green walls, concrete floors, a vessel sink, wood benchtops, grey floor, white benchtops, a niche, a single vanity, a built-in vanity and recessed.
Small contemporary bathroom in Milan with flat-panel cabinets, white cabinets, green tile, glass tile, green walls, concrete floors, a vessel sink, wood benchtops, grey floor, white benchtops, a niche, a single vanity, a built-in vanity and recessed.

The master bathroom is large with plenty of built-in storage space and double vanity. The countertops carry on from the kitchen. A large freestanding tub sits adjacent to the window next to the large stand-up shower. The floor is a dark great chevron tile pattern that grounds the lighter design finishes.
All Ceiling Designs Bathroom Design Ideas with Glass Tile
1