Bathroom Design Ideas with a Bidet and Granite Benchtops
Refine by:
Budget
Sort by:Popular Today
1 - 20 of 842 photos
Item 1 of 3

Large contemporary master bathroom in Milwaukee with a freestanding tub, an open shower, a bidet, ceramic tile, a drop-in sink, granite benchtops, an open shower, grey benchtops, a double vanity and a floating vanity.
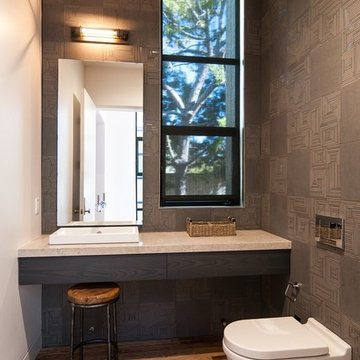
Photo: Tyler Van Stright, JLC Architecture
Architect: JLC Architecture
General Contractor: Naylor Construction
Interior Design: KW Designs
Cabinetry: Peter Vivian
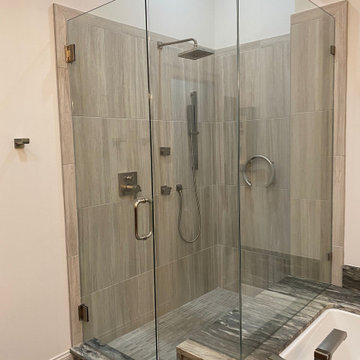
Cabinets: Harmony Cherry in pheasant
Tub: MTI Andrea 8 undermount
Fixtures: Delta Ara in SS
Granite: Sequoia Grey
Hardware: Signature hardware Stanton pull
Lobby tile; 12" x 24" Aventis velvet
Walls: Daltile Aro9
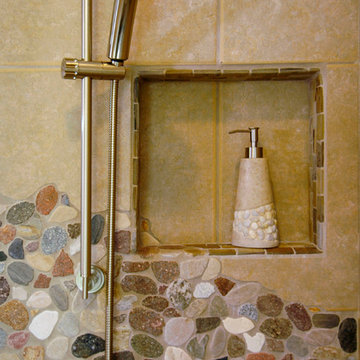
This home originally had a white tiled, sunken tub. This tub was no longer useful to the homeowner, so we raised it, put it in the corner and undermounted it beneath a slab of granite. Easier access for the homeowner. The granite then flows seamlessly into the frameless shower adjacent, to create the shower bench.

This Vision was A dream a customer always wanted and we were able to Make her dream a reality. This All Out Master bath Has it all .
Expansive modern master bathroom in New York with furniture-like cabinets, white cabinets, a freestanding tub, a double shower, a bidet, gray tile, marble, white walls, marble floors, a drop-in sink, granite benchtops, grey floor, a hinged shower door, grey benchtops, a double vanity and a built-in vanity.
Expansive modern master bathroom in New York with furniture-like cabinets, white cabinets, a freestanding tub, a double shower, a bidet, gray tile, marble, white walls, marble floors, a drop-in sink, granite benchtops, grey floor, a hinged shower door, grey benchtops, a double vanity and a built-in vanity.

This award-winning whole house renovation of a circa 1875 single family home in the historic Capitol Hill neighborhood of Washington DC provides the client with an open and more functional layout without requiring an addition. After major structural repairs and creating one uniform floor level and ceiling height, we were able to make a truly open concept main living level, achieving the main goal of the client. The large kitchen was designed for two busy home cooks who like to entertain, complete with a built-in mud bench. The water heater and air handler are hidden inside full height cabinetry. A new gas fireplace clad with reclaimed vintage bricks graces the dining room. A new hand-built staircase harkens to the home's historic past. The laundry was relocated to the second floor vestibule. The three upstairs bathrooms were fully updated as well. Final touches include new hardwood floor and color scheme throughout the home.
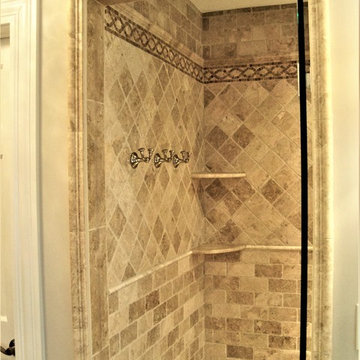
Major master bath remodel, tub and shower in new locations, 60-in vanities, towel warmer, travertine floor and wall tiles with decorative inlays and trim pieces, polished nickel fittings, USB wall chargers, timers for bath fans, crown molding.

This luxurious, spa inspired guest bathroom is expansive. Including custom built Brazilian cherry cabinetry topped with gorgeous grey granite, double sinks, vanity, a fabulous steam shower, separate water closet with Kohler toilet and bidet, and large linen closet.
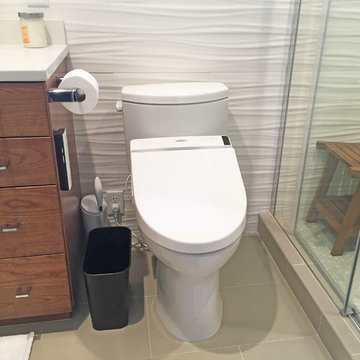
Closeup of an Toto Washlet (toilet and bidet in one) in a newly remodeled main floor bathroom in Rochester, MN 55902
Mid-sized contemporary bathroom in Other with flat-panel cabinets, medium wood cabinets, an alcove tub, an alcove shower, a bidet, beige tile, ceramic tile, white walls, porcelain floors, a drop-in sink, granite benchtops, beige floor, a sliding shower screen and beige benchtops.
Mid-sized contemporary bathroom in Other with flat-panel cabinets, medium wood cabinets, an alcove tub, an alcove shower, a bidet, beige tile, ceramic tile, white walls, porcelain floors, a drop-in sink, granite benchtops, beige floor, a sliding shower screen and beige benchtops.
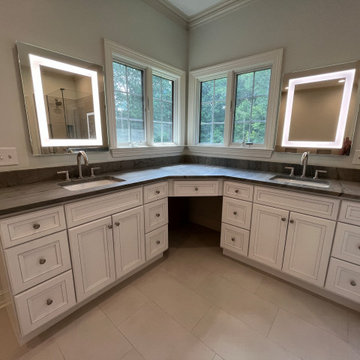
This spacious master bathroom and closet are the an oasis of relaxation! The "L'" shaped double vanity with a makeup area provides plenty of space to pamper yourself! Whether you are stepping out of the stunning frameless shower glass enclosure, or soaking in a luxurious free standing tub, this bathroom will make you feel like you are walking into the spa every single day.
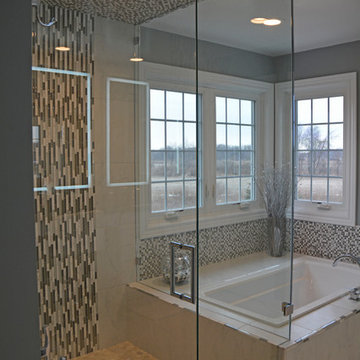
This glamorous, contemporary bathroom design is based on the Aria Hotel in Las Vegas, and certainly evokes the style and atmosphere of a Las Vegas hotel. The large, frameless glass enclosed Steamist steam shower is an amazing centerpiece for this design, and offers the perfect spot to unwind. The shower includes a stunning mosaic tile design, recessed lighting, and two recessed storage niches. If you prefer a soak in the tub, the adjacent Sterling bathtub is a soothing spot next to the bright windows. A separate toilet compartment offers privacy with a frosted glass door. The Aristokraft vanity with Jeffrey Alexander hardware is fit for a Las Vegas high roller, with sleek, white flat-panel cabinetry topped by a dark granite countertop. Two sinks sit on either side of a central make-up vanity, with three back-lit mirrors offering the perfect place to get ready for a big night out.

Consulted in the design of a more Traditional Bathroom with a Tuscan/ old world vibe.
Design ideas for a large traditional master bathroom in Denver with recessed-panel cabinets, beige cabinets, a corner tub, a corner shower, a bidet, multi-coloured tile, ceramic tile, multi-coloured walls, ceramic floors, a drop-in sink, granite benchtops, multi-coloured floor, a hinged shower door, black benchtops, an enclosed toilet, a double vanity, a floating vanity and vaulted.
Design ideas for a large traditional master bathroom in Denver with recessed-panel cabinets, beige cabinets, a corner tub, a corner shower, a bidet, multi-coloured tile, ceramic tile, multi-coloured walls, ceramic floors, a drop-in sink, granite benchtops, multi-coloured floor, a hinged shower door, black benchtops, an enclosed toilet, a double vanity, a floating vanity and vaulted.
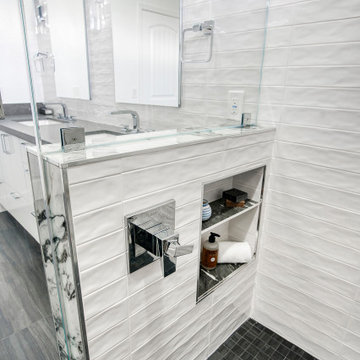
Astonishing black & white master bathroom with chrome fixtures. His and her shower fixtures. Glass up to the ceiling with an upper operable glass above the door. Hidden shampoo niches. Large Robern medicine cabinets, modern sconces and custom cabinets give the final touch to the bathroom.
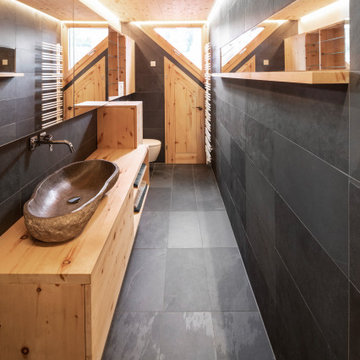
Zwei echte Naturmaterialien = ein Bad! Zirbelkiefer und Schiefer sagen HALLO!
Ein Bad bestehend aus lediglich zwei Materialien, dies wurde hier in einem neuen Raumkonzept konsequent umgesetzt.
Überall wo ihr Auge hinblickt sehen sie diese zwei Materialien. KONSEQUENT!
Es beginnt mit der Tür in das WC in Zirbelkiefer, der Boden in Schiefer, die Decke in Zirbelkiefer mit umlaufender LED-Beleuchtung, die Wände in Kombination Zirbelkiefer und Schiefer, das Fenster und die schräge Nebentüre in Zirbelkiefer, der Waschtisch in Zirbelkiefer mit flächiger Schiebetüre übergehend in ein Korpus in Korpus verschachtelter Handtuchschrank in Zirbelkiefer, der Spiegelschrank in Zirbelkiefer. Die Rückseite der Waschtischwand ebenfalls Schiefer mit flächigem Wandspiegel mit Zirbelkiefer-Ablage und integrierter Bildhängeschiene.
Ein besonderer EYE-Catcher ist das Naturwaschbecken aus einem echten Flussstein!
Überall tatsächlich pure Natur, so richtig zum Wohlfühlen und entspannen – dafür sorgt auch schon allein der natürliche Geruch der naturbelassenen Zirbelkiefer / Zirbenholz.
Sie öffnen die Badezimmertüre und tauchen in IHRE eigene WOHLFÜHL-OASE ein…

This Modern Multi-Level Home Boasts Master & Guest Suites on The Main Level + Den + Entertainment Room + Exercise Room with 2 Suites Upstairs as Well as Blended Indoor/Outdoor Living with 14ft Tall Coffered Box Beam Ceilings!
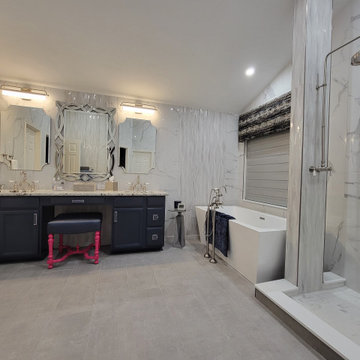
after pic of master bath
Inspiration for a large transitional master bathroom in Indianapolis with flat-panel cabinets, blue cabinets, a freestanding tub, a double shower, a bidet, white tile, marble, porcelain floors, an integrated sink, granite benchtops, grey floor, an open shower, multi-coloured benchtops, a double vanity and a built-in vanity.
Inspiration for a large transitional master bathroom in Indianapolis with flat-panel cabinets, blue cabinets, a freestanding tub, a double shower, a bidet, white tile, marble, porcelain floors, an integrated sink, granite benchtops, grey floor, an open shower, multi-coloured benchtops, a double vanity and a built-in vanity.
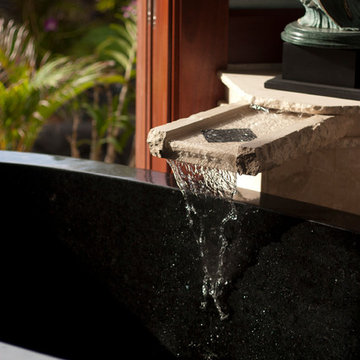
Ricci Racela
Design ideas for a large asian bathroom in Hawaii with a vessel sink, shaker cabinets, medium wood cabinets, granite benchtops, a freestanding tub, a bidet, multi-coloured tile, stone tile, beige walls, limestone floors and with a sauna.
Design ideas for a large asian bathroom in Hawaii with a vessel sink, shaker cabinets, medium wood cabinets, granite benchtops, a freestanding tub, a bidet, multi-coloured tile, stone tile, beige walls, limestone floors and with a sauna.
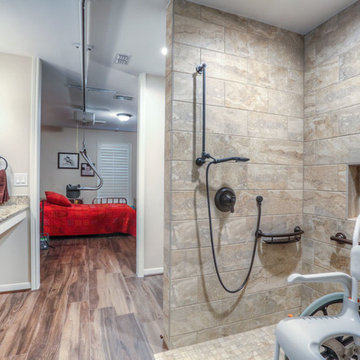
Complete bathroom remodel for wheelchair access and 5' wheelchair turning radius. Bath tub and existing closet taken in to create 5' x 5' wheelchair accessible shower. Bathroom door enlarged to 42" cased opening for better access. Toilet moved and rotated for better access and bidet installed. Lift installed by Eric Strader with Rehab Outfitters. Blocking installed for all grab bars by toilet and in shower. New ADA vanity built for roll up wheelchair access. New hallway created by taking in existing closet and built in cabinets.
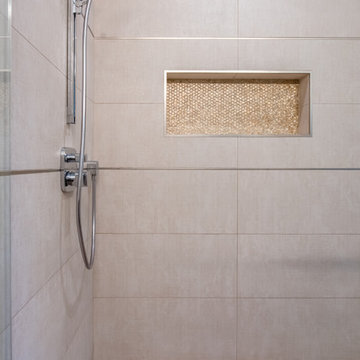
Modern bathroom with clean lines and herringbone tiled floors. Linear drain allows for easy entry into the shower area. Built-in sinks create clean finish for countertops. Floor to ceiling tiles with a metal strip in the center gives the bathroom a continuous look.
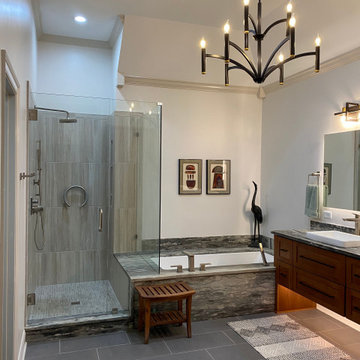
Cabinets: Harmony Cherry in pheasant
Tub: MTI Andrea 8 undermount
Fixtures: Delta Ara in SS
Granite: Sequoia Grey
Hardware: Signature hardware Stanton pull
Lobby tile; 12" x 24" Aventis velvet
Walls: Daltile Aro9
Bathroom Design Ideas with a Bidet and Granite Benchtops
1