Bathroom Design Ideas with a Double Shower and Granite Benchtops
Refine by:
Budget
Sort by:Popular Today
1 - 20 of 5,084 photos
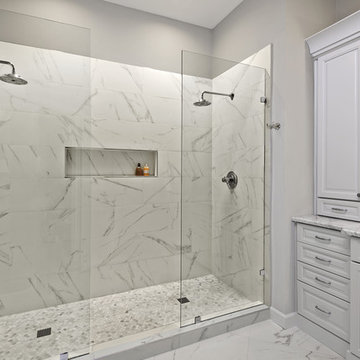
The clients shared with us an inspiration picture of a white marble bathroom with clean lines and elegant feel. Their current master bathroom was far from elegant. With a somewhat limited budget, the goal was to create a walk-in shower, additional storage and elegant feel without having to change much of the footprint.
To have the look of a marble bath without the high price tag we used on the floor and walls a durable porcelain tile with a realistic Carrara marble look makes this upscale bathroom a breeze to maintain. It also compliments the real Carrara marble countertop perfectly.
A vanity with dual sinks was installed. On each side of the vanity is ample cabinet and drawer storage. This bathroom utilized all the storage space possible, while still having an open feel and flow.
This master bath now has clean lines, delicate fixtures and the look of high end materials without the high end price-tag. The result is an elegant bathroom that they enjoy spending time and relaxing in.
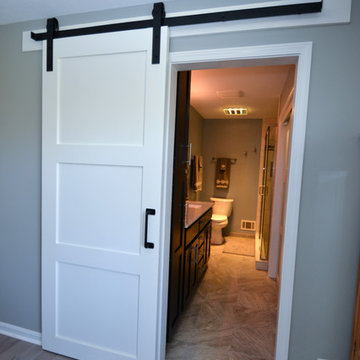
In the Busse Master bathroom, we tore down a wall to increase space. Originally doors separated the vanity from the commode and shower. We installed a closet with frosted glass doors and accent lighting inside. A sliding white barn door with wrought iron trim was installed at the entrance.
The vanity is 72" with a double bowl, is custom-made and espresso-stained with 4-stacked drawers and granite counter top. The vanity has a backsplash with 2 rectangular under mount bowls. Two Delta 8" spread Ashlyn faucet in a brushed nickel finish are mounted on the countertop. Two wood-framed mirrors and full-length linen tower match the vanity with 2 sets of 3 vanity lights.
The shower is 12' x12' with faux marble, in an offset pattern, floor to ceiling tile with 4" feature strip with extra-wide recessed niche. Delta shower faucet with the Intuition handheld/shower head combine in a brushed nickel finish. Heavy frameless hinged shower door with panels. The floor is 2" x 2" tile to match the bathroom floor which is a 13" x13" straight pattern, porcelain tile with matching tile baseboard.
The white commode is a Mansfield pressure-assist.
http://www.melissamannphotography.com/

Design ideas for a large modern master bathroom in Boston with shaker cabinets, white cabinets, a drop-in tub, a double shower, a one-piece toilet, brown tile, porcelain tile, beige walls, porcelain floors, a vessel sink, granite benchtops, beige floor, a hinged shower door, black benchtops, a shower seat, a double vanity and a built-in vanity.

Contemporary master bath remodel in Lakewood Ranch's Riverwalk Oaks with floating double-sink vanity.
Design ideas for a mid-sized contemporary master bathroom in Tampa with brown cabinets, a double shower, a one-piece toilet, gray tile, ceramic tile, grey walls, a drop-in sink, granite benchtops, a hinged shower door, white benchtops, a shower seat, a double vanity and a floating vanity.
Design ideas for a mid-sized contemporary master bathroom in Tampa with brown cabinets, a double shower, a one-piece toilet, gray tile, ceramic tile, grey walls, a drop-in sink, granite benchtops, a hinged shower door, white benchtops, a shower seat, a double vanity and a floating vanity.

This is a master bath remodel, designed/built in 2021 by HomeMasons.
Inspiration for a contemporary master bathroom in Richmond with light wood cabinets, a double shower, black and white tile, beige walls, an undermount sink, granite benchtops, grey floor, black benchtops, an enclosed toilet, a double vanity, a floating vanity and vaulted.
Inspiration for a contemporary master bathroom in Richmond with light wood cabinets, a double shower, black and white tile, beige walls, an undermount sink, granite benchtops, grey floor, black benchtops, an enclosed toilet, a double vanity, a floating vanity and vaulted.
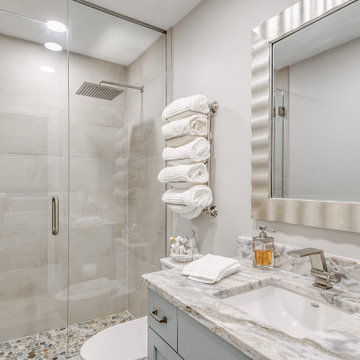
Compact but stunning condo bathroom with high-end features.
Design ideas for a small beach style bathroom in Tampa with a double shower, an undermount sink, granite benchtops, a hinged shower door, a single vanity and a built-in vanity.
Design ideas for a small beach style bathroom in Tampa with a double shower, an undermount sink, granite benchtops, a hinged shower door, a single vanity and a built-in vanity.
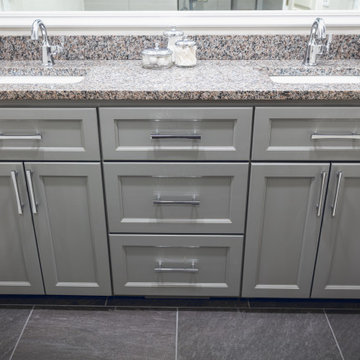
A custom double vanity with a stack of drawers provides plenty of space for storage.
Inspiration for a mid-sized modern master bathroom in Other with shaker cabinets, grey cabinets, a double shower, a two-piece toilet, gray tile, porcelain tile, grey walls, porcelain floors, an undermount sink, granite benchtops, black floor, an open shower, multi-coloured benchtops, a shower seat, a double vanity and a built-in vanity.
Inspiration for a mid-sized modern master bathroom in Other with shaker cabinets, grey cabinets, a double shower, a two-piece toilet, gray tile, porcelain tile, grey walls, porcelain floors, an undermount sink, granite benchtops, black floor, an open shower, multi-coloured benchtops, a shower seat, a double vanity and a built-in vanity.
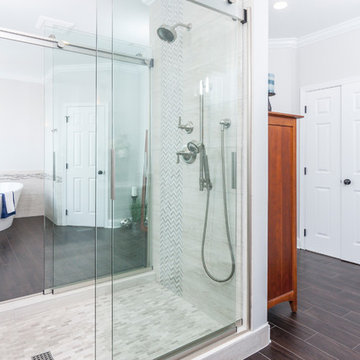
This client had a bathroom with a great layout but it was outdated and there were some things that never made sense. For instance, the entry is double doors facing the back wall of the shower - which originally had no light. Simply adding recessed lighting made the whole space more welcoming. The dated under-mount tub was replaced with a gorgeous freestanding tub. We added film to the window by the tub for privacy. Two beautiful sliding glass doors now hang in the new shower with marble accents. His & hers vanity areas each have ample storage below and on the towers - topped with stunning fixtures, a uniquely formed sink and tile mirrors.
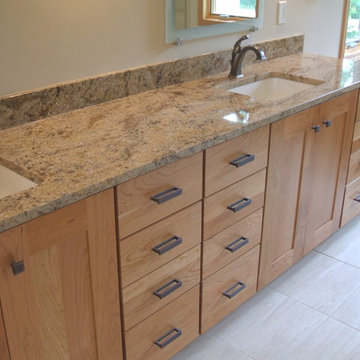
Large traditional master bathroom in Detroit with shaker cabinets, light wood cabinets, beige walls, porcelain floors, an undermount sink, granite benchtops, beige floor, a double shower, a two-piece toilet, porcelain tile and a hinged shower door.
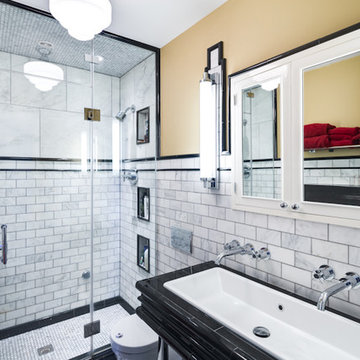
This very small bathroom was visually expanded by removing the tub/shower curtain at the end of the room and replacing it with a full-width dual shower/steamshower. A tub-fill spout was installed to serve as a baby tub filler/toddler "shower." The pedestal trough sink was used to open up the floor space, and an art deco cabinet was modified to a minimal depth to hold other bathroom essentials. The medicine cabinet is custom-made, has two receptacles in it, and is 8" deep.
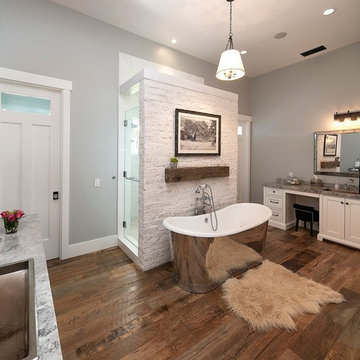
Inspiration for a large country master bathroom in Orange County with recessed-panel cabinets, white cabinets, a freestanding tub, a double shower, white tile, mosaic tile, grey walls, medium hardwood floors, an undermount sink, granite benchtops, brown floor, a hinged shower door and grey benchtops.
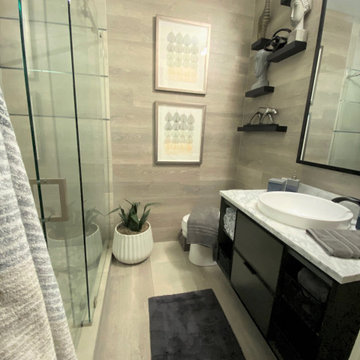
This was an update from a combination Tub/Shower Bath into a more modern walk -in Shower. We used a sliding barn door shower enclosure and a sleek large tile with a metallic pencil trim to give this outdated bathroom a much needed refresh. We also incorporated a laminate wood wall to coordinate with the tile. The floating shelves helped to add texture and a beautiful point of focus. The vanity is floating above the floor with a mix of drawers and open shelving for storage.
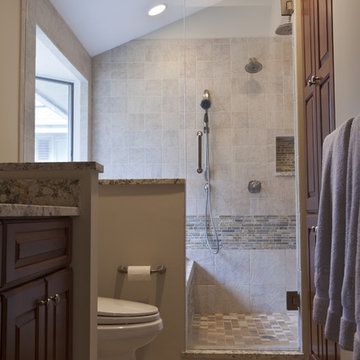
The layout and shape of this master bathroom was odd. A narrow walkway opened into a large area with a bay window and there was little room for storage. To achieve the most efficient use of space and natural light, the design team at Simply Baths, Inc. decided to combine both the tub and shower in one large walk-in, two-person wet room. This allowed for the abundant use of tile and stone throughout the bath creating the rustic, earthy aesthetic the homeowner longed for. The split-face slate accents wrapping the wet room and running along the floor in front of the toilet and vanity, bring in color and texture. Meanwhile, the cherry cabinetry and the velvet finish on the granite add beautiful warmth to the space. The sum total of all the elements is the room is striking, yet modest. It's a master bathroom that is surprisingly luxurious without being showy. Overall, it's a perfect place to wash away life's craziness and relax.
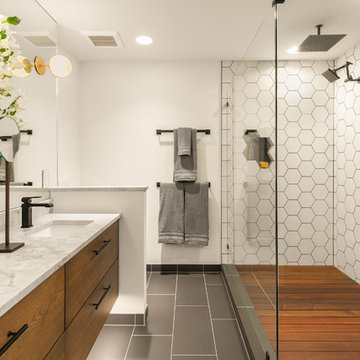
Master bath
Inspiration for a contemporary master bathroom in Seattle with medium wood cabinets, white tile, ceramic tile, granite benchtops, a hinged shower door, grey benchtops, flat-panel cabinets, a double shower, white walls, an undermount sink and grey floor.
Inspiration for a contemporary master bathroom in Seattle with medium wood cabinets, white tile, ceramic tile, granite benchtops, a hinged shower door, grey benchtops, flat-panel cabinets, a double shower, white walls, an undermount sink and grey floor.

Oversized shower enclosure with Pental river rock shower pan.
Inspiration for a large contemporary master bathroom in Seattle with flat-panel cabinets, medium wood cabinets, a freestanding tub, a double shower, gray tile, grey walls, pebble tile floors, an undermount sink, granite benchtops, multi-coloured floor, a hinged shower door, grey benchtops, a shower seat, a double vanity and a built-in vanity.
Inspiration for a large contemporary master bathroom in Seattle with flat-panel cabinets, medium wood cabinets, a freestanding tub, a double shower, gray tile, grey walls, pebble tile floors, an undermount sink, granite benchtops, multi-coloured floor, a hinged shower door, grey benchtops, a shower seat, a double vanity and a built-in vanity.
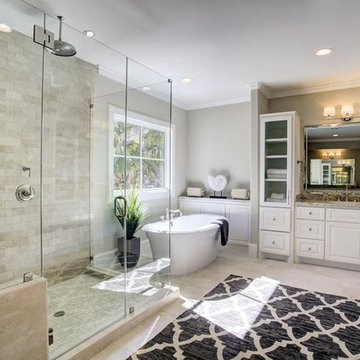
Transitional Style Custom Home Design by Purser Architectural, Inc in West University, Houston, Texas Gorgeously Built by Kamran Custom Homes
Large transitional master bathroom in Houston with recessed-panel cabinets, white cabinets, a freestanding tub, a double shower, gray tile, stone tile, grey walls, travertine floors, an undermount sink, granite benchtops, grey floor, a hinged shower door and grey benchtops.
Large transitional master bathroom in Houston with recessed-panel cabinets, white cabinets, a freestanding tub, a double shower, gray tile, stone tile, grey walls, travertine floors, an undermount sink, granite benchtops, grey floor, a hinged shower door and grey benchtops.
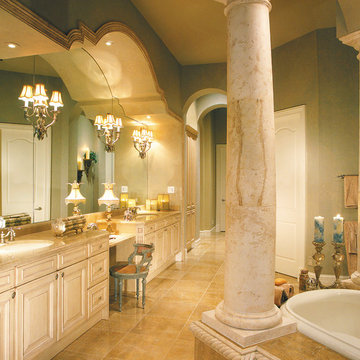
The Sater Design Collection's luxury, European home plan "Trissino" (Plan #6937). saterdesign.com
Design ideas for a large mediterranean master bathroom in Miami with a drop-in sink, recessed-panel cabinets, distressed cabinets, granite benchtops, a drop-in tub, a double shower, a two-piece toilet, beige tile, stone tile, beige walls and travertine floors.
Design ideas for a large mediterranean master bathroom in Miami with a drop-in sink, recessed-panel cabinets, distressed cabinets, granite benchtops, a drop-in tub, a double shower, a two-piece toilet, beige tile, stone tile, beige walls and travertine floors.
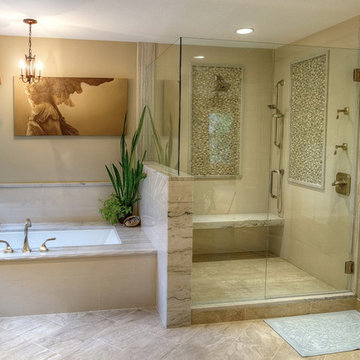
Both the shower and the bath feature accents of the Bianco Macabus quartzite. These features are both completely custom to fit the space, from the bench in the shower to the slab tub surround.
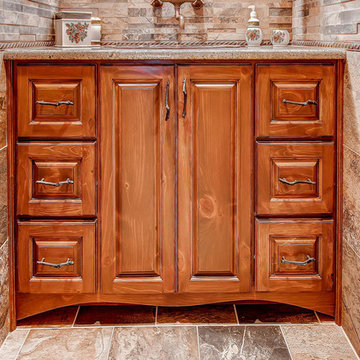
Custom raised panel vanity in Knotty Pine by Vern & Burl complete with Granite top and Bronze basin, pulls and Sigma faucet.
TJ, Virtuance
Inspiration for a large country master bathroom in Denver with a drop-in sink, raised-panel cabinets, medium wood cabinets, granite benchtops, a double shower, a two-piece toilet, beige tile, ceramic tile, brown walls and ceramic floors.
Inspiration for a large country master bathroom in Denver with a drop-in sink, raised-panel cabinets, medium wood cabinets, granite benchtops, a double shower, a two-piece toilet, beige tile, ceramic tile, brown walls and ceramic floors.
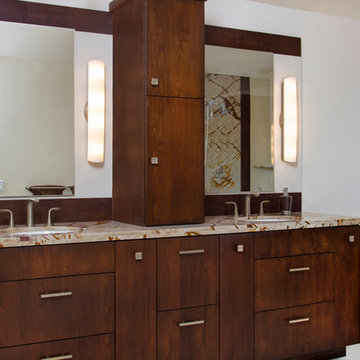
Master Bath with A View
Constantly on the move, these homeowners are busy parents of two active boys. So when they have a moment to relax, they want a space that is just for them.
Their newly designed master bathroom features a luxurious double vanity with a storage tower and a spacious double shower with a frameless glass surround. Both of these elements are clad in a spectacular granite with sharp brown and rust lines, coupled with brown and beige field tiles that make a bold statement as you enter the space.
Requesting lots of storage space, the new vanity has room for all of the homeowners’ items, with room to spare. Large Roburn medicine cabinets are recessed into the wall over the sinks for added storage and a streamlined, contemporary look.
Originally a wide window extended most of the way across the back wall. This window was dramatically reduced to make room for the very large shower, which has two walls of shower heads. This was very important for the homeowners, so that the space can easily fit two people at once. The new windows still offer great views of the back yard, but also give much needed privacy that the room was originally lacking.
The rich, espresso stained cabinets compliment the colors in the granite and add to the crisp, contemporary feel of the space.
A lot of thought went into designing the new, large shower, and removing the original soaker tub. The homeowners decided that since they have never used the tub in the ten years of living in the home, that they wanted a space that truly reflected their needs.
The result is a luxurious, master bath retreat.
Bathroom Design Ideas with a Double Shower and Granite Benchtops
1