Bathroom Design Ideas with a Vessel Sink and Granite Benchtops
Refine by:
Budget
Sort by:Popular Today
1 - 20 of 9,718 photos
Item 1 of 3
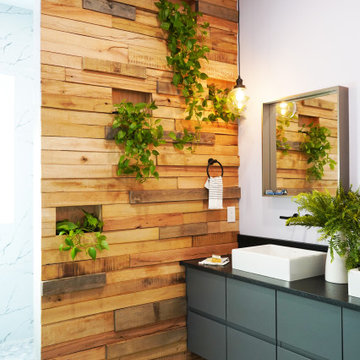
The detailed plans for this bathroom can be purchased here: https://www.changeyourbathroom.com/shop/sensational-spa-bathroom-plans/
Contemporary bathroom with mosaic marble on the floors, porcelain on the walls, no pulls on the vanity, mirrors with built in lighting, black counter top, complete rearranging of this floor plan.
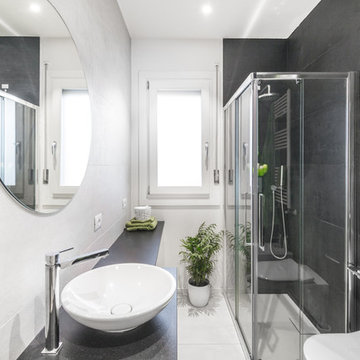
Cédric Dasesson
Inspiration for a small contemporary 3/4 bathroom in Cagliari with white cabinets, a wall-mount toilet, gray tile, black and white tile, ceramic tile, white walls, a vessel sink, a corner shower, ceramic floors, granite benchtops, white floor and a sliding shower screen.
Inspiration for a small contemporary 3/4 bathroom in Cagliari with white cabinets, a wall-mount toilet, gray tile, black and white tile, ceramic tile, white walls, a vessel sink, a corner shower, ceramic floors, granite benchtops, white floor and a sliding shower screen.

This bathroom was designed for specifically for my clients’ overnight guests.
My clients felt their previous bathroom was too light and sparse looking and asked for a more intimate and moodier look.
The mirror, tapware and bathroom fixtures have all been chosen for their soft gradual curves which create a flow on effect to each other, even the tiles were chosen for their flowy patterns. The smoked bronze lighting, door hardware, including doorstops were specified to work with the gun metal tapware.
A 2-metre row of deep storage drawers’ float above the floor, these are stained in a custom inky blue colour – the interiors are done in Indian Ink Melamine. The existing entrance door has also been stained in the same dark blue timber stain to give a continuous and purposeful look to the room.
A moody and textural material pallet was specified, this made up of dark burnished metal look porcelain tiles, a lighter grey rock salt porcelain tile which were specified to flow from the hallway into the bathroom and up the back wall.
A wall has been designed to divide the toilet and the vanity and create a more private area for the toilet so its dominance in the room is minimised - the focal areas are the large shower at the end of the room bath and vanity.
The freestanding bath has its own tumbled natural limestone stone wall with a long-recessed shelving niche behind the bath - smooth tiles for the internal surrounds which are mitred to the rough outer tiles all carefully planned to ensure the best and most practical solution was achieved. The vanity top is also a feature element, made in Bengal black stone with specially designed grooves creating a rock edge.

This modern handicap accessible shower features large floor to ceiling tile, small blue tile accents, shower niche, luxury rain showerhead, and sit down shower head.

Twin basins on custom vanity
Photo of a small tropical master bathroom in Wellington with glass-front cabinets, brown cabinets, a corner shower, a one-piece toilet, green tile, ceramic tile, green walls, ceramic floors, a vessel sink, granite benchtops, white floor, a sliding shower screen, black benchtops, a double vanity and a built-in vanity.
Photo of a small tropical master bathroom in Wellington with glass-front cabinets, brown cabinets, a corner shower, a one-piece toilet, green tile, ceramic tile, green walls, ceramic floors, a vessel sink, granite benchtops, white floor, a sliding shower screen, black benchtops, a double vanity and a built-in vanity.
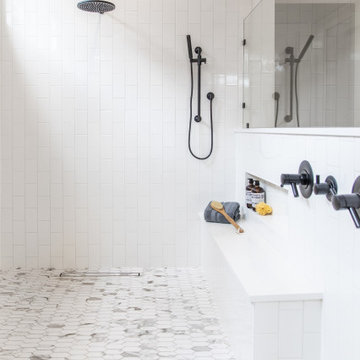
Beautiful open shower with an attached sit down bench.
This is an example of an expansive modern master bathroom in Austin with flat-panel cabinets, light wood cabinets, a freestanding tub, a double shower, a two-piece toilet, white tile, stone tile, white walls, porcelain floors, a vessel sink, granite benchtops, white floor, an open shower and black benchtops.
This is an example of an expansive modern master bathroom in Austin with flat-panel cabinets, light wood cabinets, a freestanding tub, a double shower, a two-piece toilet, white tile, stone tile, white walls, porcelain floors, a vessel sink, granite benchtops, white floor, an open shower and black benchtops.
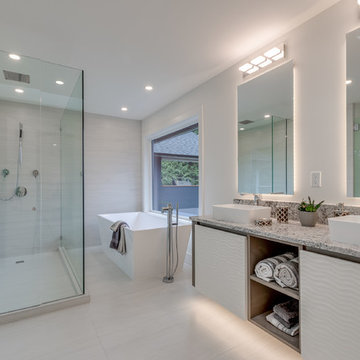
Design ideas for a modern master wet room bathroom in Vancouver with flat-panel cabinets, white cabinets, a freestanding tub, a two-piece toilet, white tile, porcelain tile, white walls, terra-cotta floors, a vessel sink, granite benchtops, white floor, a hinged shower door and multi-coloured benchtops.
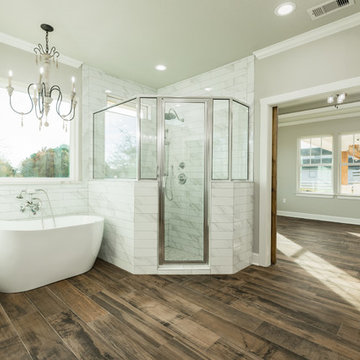
Walls Could Talk
This is an example of a country master bathroom in Houston with recessed-panel cabinets, light wood cabinets, a freestanding tub, a corner shower, a two-piece toilet, white tile, subway tile, beige walls, porcelain floors, a vessel sink, granite benchtops, brown floor, a hinged shower door and white benchtops.
This is an example of a country master bathroom in Houston with recessed-panel cabinets, light wood cabinets, a freestanding tub, a corner shower, a two-piece toilet, white tile, subway tile, beige walls, porcelain floors, a vessel sink, granite benchtops, brown floor, a hinged shower door and white benchtops.
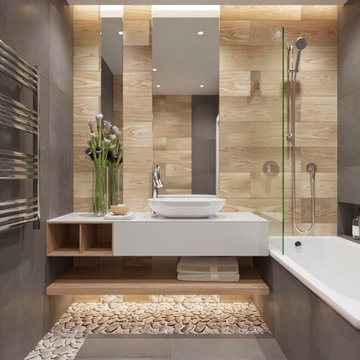
Add Zen to your space! Zen bathrooms are dedicated to relaxation. The Zen style is distinguished by its Japanese influences and its minimalist tendencies.
This style is an excellent choice if you are looking for a soft, relaxing and exotic environment. The main principle is simplicity!
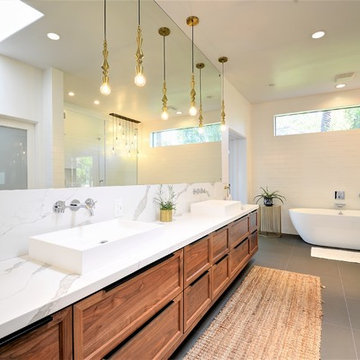
Floating walnut vanity with granite counter tops, wall mounted faucets, over-sized mirror and gold pendants. Picture window featured high up for privacy but allows light to filter in.
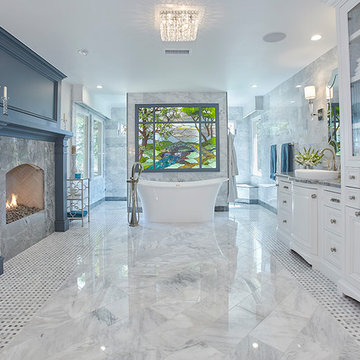
Inspiration for a large contemporary master bathroom in San Diego with raised-panel cabinets, white cabinets, a freestanding tub, grey walls, marble floors, a vessel sink, granite benchtops and grey floor.
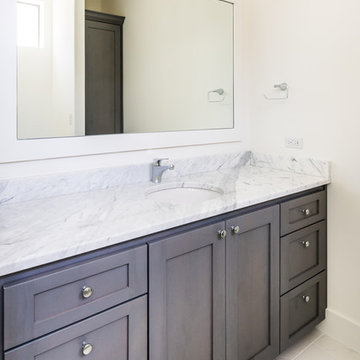
Matthew Niemann Photography
www.matthewniemann.com
Photo of a large transitional master bathroom in Austin with flat-panel cabinets, brown cabinets, a freestanding tub, granite benchtops, a one-piece toilet, white walls, marble floors and a vessel sink.
Photo of a large transitional master bathroom in Austin with flat-panel cabinets, brown cabinets, a freestanding tub, granite benchtops, a one-piece toilet, white walls, marble floors and a vessel sink.
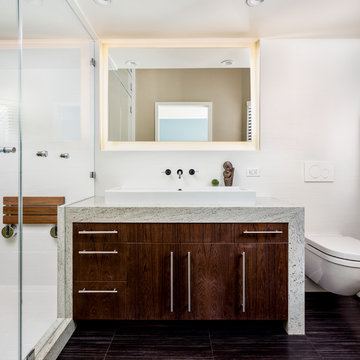
For this kitchen and bath remodel in San Francisco's Cole Valley, our client wanted us to open the kitchen up to the living room and create a new modern feel for all of the remodeled areas. Opening the kitchen to the living area provided a structural challenge as the wall we had to remove was load-bearing and there was a separately owned condo on the floor below. Working closely with a structural engineer, we created a strategy to carry the weight to the exterior walls of the building. In order to do this we had to tear off the entire roof and rebuild it with new structural joists which could span from property line to property line. To achieve a dramatic daylighting effect, we created a slot skylight over the back wall of the kitchen with the beams running through the skylight. Cerulean blue, back-painted glass for the backsplash and a thick waterfall edge for the island add more distinctive touches to this kitchen design. In the master bath we created a sinuous counter edge which tracks its way to the floor to create a curb for the shower. Green tile imported from Morocco adds a pop of color in the shower and a custom built indirect LED lighting cove creates a glow of light around the mirror. Photography by Christopher Stark.
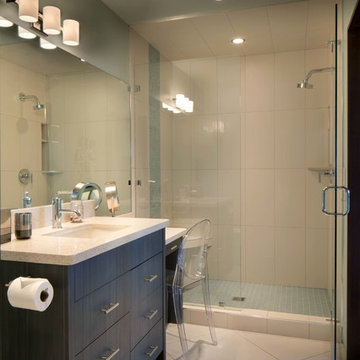
Gibeon Photography
Design ideas for a large modern master bathroom in Other with a vessel sink, medium wood cabinets, granite benchtops, an alcove shower, a wall-mount toilet, white tile, grey walls and light hardwood floors.
Design ideas for a large modern master bathroom in Other with a vessel sink, medium wood cabinets, granite benchtops, an alcove shower, a wall-mount toilet, white tile, grey walls and light hardwood floors.
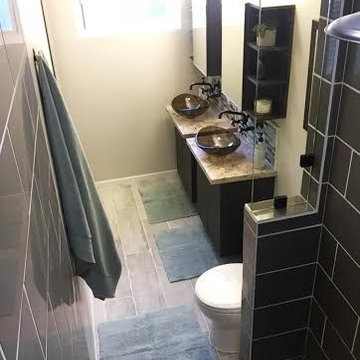
Working with a very small footprint we did everything to maximize the space in this master bathroom. Removing the original door to the bathroom, we widened the opening to 48" and used a sliding frosted glass door to let in additional light and prevent the door from blocking the only window in the bathroom.
Removing the original single vanity and bumping out the shower into a hallway shelving space, the shower gained two feet of depth and the owners now each have their own vanities!
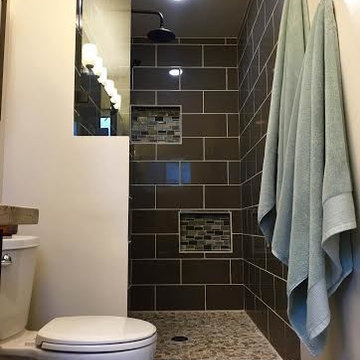
Working with a very small footprint we did everything to maximize the space in this master bathroom. Removing the original door to the bathroom, we widened the opening to 48" and used a sliding frosted glass door to let in additional light and prevent the door from blocking the only window in the bathroom.
Removing the original single vanity and bumping out the shower into a hallway shelving space, the shower gained two feet of depth and the owners now each have their own vanities!
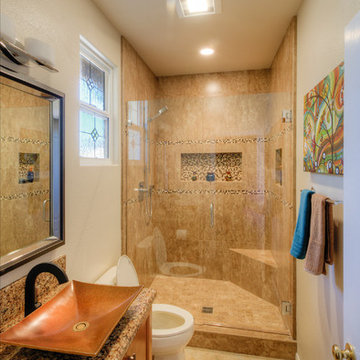
This guest bathroom remodel in Scripps Ranch is simple yet contemporary. This bathroom has a lot of earth tones and a stunning walk-in shower with multi-colored mosaic tiles. The star in this bathroom is the vessel sink. It's elegant and stunning!
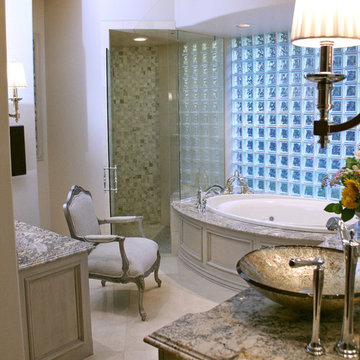
Chris Albers Photography
Large transitional master bathroom in Oklahoma City with a vessel sink, recessed-panel cabinets, grey cabinets, granite benchtops, a drop-in tub, a curbless shower, a two-piece toilet, beige tile, mosaic tile, beige walls and travertine floors.
Large transitional master bathroom in Oklahoma City with a vessel sink, recessed-panel cabinets, grey cabinets, granite benchtops, a drop-in tub, a curbless shower, a two-piece toilet, beige tile, mosaic tile, beige walls and travertine floors.
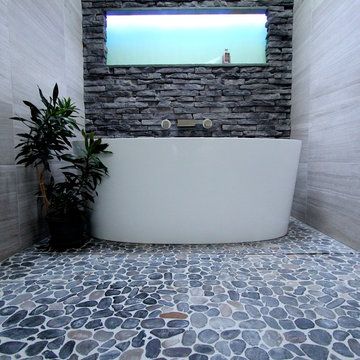
The goal of this project was to upgrade the builder grade finishes and create an ergonomic space that had a contemporary feel. This bathroom transformed from a standard, builder grade bathroom to a contemporary urban oasis. This was one of my favorite projects, I know I say that about most of my projects but this one really took an amazing transformation. By removing the walls surrounding the shower and relocating the toilet it visually opened up the space. Creating a deeper shower allowed for the tub to be incorporated into the wet area. Adding a LED panel in the back of the shower gave the illusion of a depth and created a unique storage ledge. A custom vanity keeps a clean front with different storage options and linear limestone draws the eye towards the stacked stone accent wall.
Houzz Write Up: https://www.houzz.com/magazine/inside-houzz-a-chopped-up-bathroom-goes-streamlined-and-swank-stsetivw-vs~27263720
The layout of this bathroom was opened up to get rid of the hallway effect, being only 7 foot wide, this bathroom needed all the width it could muster. Using light flooring in the form of natural lime stone 12x24 tiles with a linear pattern, it really draws the eye down the length of the room which is what we needed. Then, breaking up the space a little with the stone pebble flooring in the shower, this client enjoyed his time living in Japan and wanted to incorporate some of the elements that he appreciated while living there. The dark stacked stone feature wall behind the tub is the perfect backdrop for the LED panel, giving the illusion of a window and also creates a cool storage shelf for the tub. A narrow, but tasteful, oval freestanding tub fit effortlessly in the back of the shower. With a sloped floor, ensuring no standing water either in the shower floor or behind the tub, every thought went into engineering this Atlanta bathroom to last the test of time. With now adequate space in the shower, there was space for adjacent shower heads controlled by Kohler digital valves. A hand wand was added for use and convenience of cleaning as well. On the vanity are semi-vessel sinks which give the appearance of vessel sinks, but with the added benefit of a deeper, rounded basin to avoid splashing. Wall mounted faucets add sophistication as well as less cleaning maintenance over time. The custom vanity is streamlined with drawers, doors and a pull out for a can or hamper.
A wonderful project and equally wonderful client. I really enjoyed working with this client and the creative direction of this project.
Brushed nickel shower head with digital shower valve, freestanding bathtub, curbless shower with hidden shower drain, flat pebble shower floor, shelf over tub with LED lighting, gray vanity with drawer fronts, white square ceramic sinks, wall mount faucets and lighting under vanity. Hidden Drain shower system. Atlanta Bathroom.
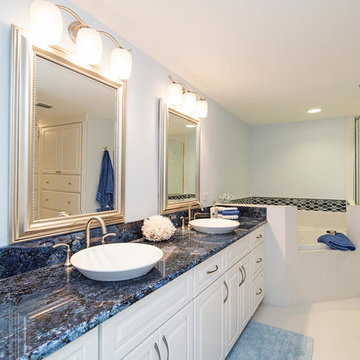
Crisp and clean, this refreshing blue and white master bath combines simplicity and high impact. The cool, white tile and cabinetry create the perfect backdrop for the stunning blue agata countertop and crushed glass accent tile. Paired with silver accents in lighting and fixtures which continue the cool tones of the room. The corner whirlpool tub was a must have in the remodel project, along with enlarging the shower area and expanding the vanity space.
Interior Designer: Wanda Pfeiffer
Photo credits: Naples Kenny
Bathroom Design Ideas with a Vessel Sink and Granite Benchtops
1