Bathroom Design Ideas with Black Cabinets and Granite Benchtops
Refine by:
Budget
Sort by:Popular Today
1 - 20 of 3,184 photos
Item 1 of 3

We divided 1 oddly planned bathroom into 2 whole baths to make this family of four SO happy! Mom even got her own special bathroom so she doesn't have to share with hubby and the 2 small boys any more.

Inspiration for a mid-sized modern master bathroom in Calgary with flat-panel cabinets, black cabinets, a freestanding tub, an alcove shower, a one-piece toilet, black tile, porcelain tile, beige walls, porcelain floors, an undermount sink, granite benchtops, grey floor, a hinged shower door, black benchtops, a shower seat, a double vanity, a floating vanity and vaulted.

Main Bathroom with a double sink
Design ideas for a contemporary kids bathroom in Other with flat-panel cabinets, black cabinets, a wall-mount toilet, brown tile, porcelain tile, brown walls, porcelain floors, granite benchtops, brown floor, brown benchtops, a double vanity, a floating vanity, an integrated sink and a niche.
Design ideas for a contemporary kids bathroom in Other with flat-panel cabinets, black cabinets, a wall-mount toilet, brown tile, porcelain tile, brown walls, porcelain floors, granite benchtops, brown floor, brown benchtops, a double vanity, a floating vanity, an integrated sink and a niche.

New modern primary bathroom that uses waterproof plaster for the whole space. The bathtub is custom and made of the same waterproof plaster. Wall mounted faucets. Separate showers.
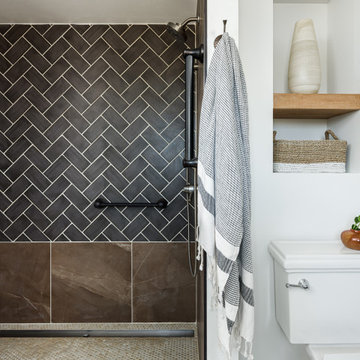
Transforming this small bathroom into a wheelchair accessible retreat was no easy task. Incorporating unattractive grab bars and making them look seamless was the goal. A floating vanity / countertop allows for roll up accessibility and the live edge of the granite countertops make if feel luxurious. Double sinks for his and hers sides plus medicine cabinet storage helped for this minimal feel of neutrals and breathability. The barn door opens for wheelchair movement but can be closed for the perfect amount of privacy.
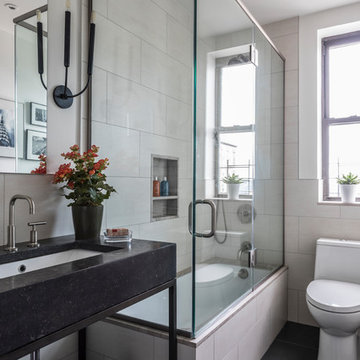
Marco Ricca
Photo of a small transitional 3/4 bathroom in Denver with open cabinets, black cabinets, a corner tub, a shower/bathtub combo, a one-piece toilet, beige walls, an undermount sink, black floor, a hinged shower door, beige tile, marble, ceramic floors and granite benchtops.
Photo of a small transitional 3/4 bathroom in Denver with open cabinets, black cabinets, a corner tub, a shower/bathtub combo, a one-piece toilet, beige walls, an undermount sink, black floor, a hinged shower door, beige tile, marble, ceramic floors and granite benchtops.
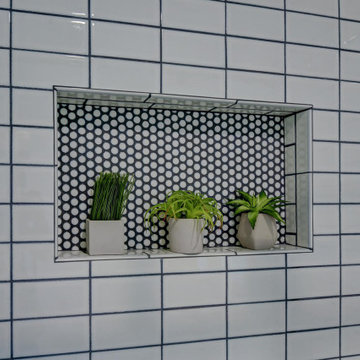
Budget analysis and project development by: May Construction
Mid-sized modern 3/4 bathroom in San Francisco with shaker cabinets, black cabinets, an alcove tub, a corner shower, a one-piece toilet, white tile, grey walls, ceramic floors, an undermount sink, granite benchtops, grey floor, a hinged shower door and grey benchtops.
Mid-sized modern 3/4 bathroom in San Francisco with shaker cabinets, black cabinets, an alcove tub, a corner shower, a one-piece toilet, white tile, grey walls, ceramic floors, an undermount sink, granite benchtops, grey floor, a hinged shower door and grey benchtops.
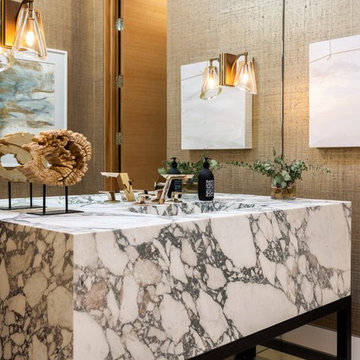
powder room
This is an example of a mid-sized contemporary 3/4 bathroom in Orange County with brown walls, an integrated sink, beige floor, multi-coloured benchtops, open cabinets, black cabinets and granite benchtops.
This is an example of a mid-sized contemporary 3/4 bathroom in Orange County with brown walls, an integrated sink, beige floor, multi-coloured benchtops, open cabinets, black cabinets and granite benchtops.
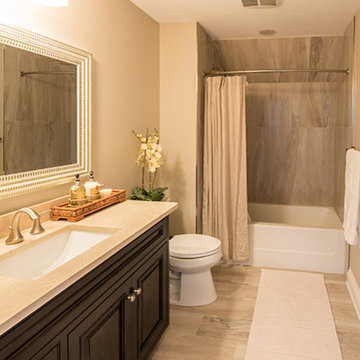
Photo of a mid-sized arts and crafts 3/4 bathroom in Other with raised-panel cabinets, black cabinets, an alcove tub, a shower/bathtub combo, a two-piece toilet, beige walls, porcelain floors, an undermount sink, granite benchtops, beige floor and a shower curtain.
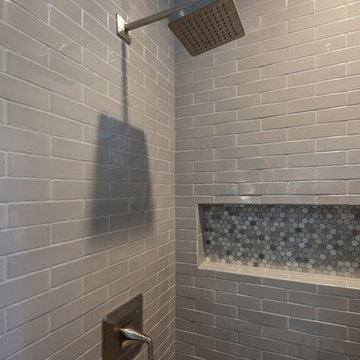
Design ideas for a small country bathroom in Orlando with shaker cabinets, black cabinets, a one-piece toilet, multi-coloured tile, multi-coloured walls, a vessel sink and granite benchtops.
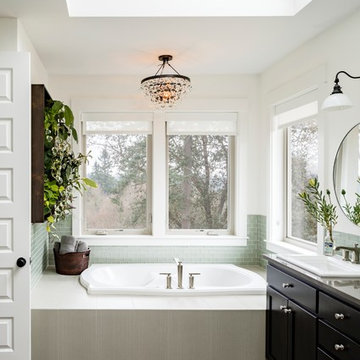
Bright, light filled, master bath
Design ideas for a large transitional master bathroom in Portland with a drop-in sink, a drop-in tub, green tile, white walls, shaker cabinets, black cabinets, glass tile, porcelain floors and granite benchtops.
Design ideas for a large transitional master bathroom in Portland with a drop-in sink, a drop-in tub, green tile, white walls, shaker cabinets, black cabinets, glass tile, porcelain floors and granite benchtops.
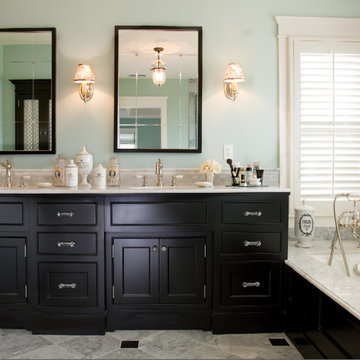
Design ideas for a large traditional master bathroom in San Diego with recessed-panel cabinets, black cabinets, an undermount tub, gray tile, blue walls, ceramic floors, an undermount sink, granite benchtops, a corner shower, mosaic tile, grey floor and a hinged shower door.
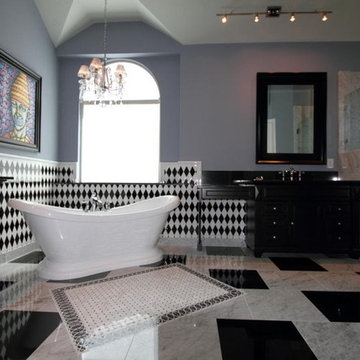
Family from NOLA wanted a themed bathroom.
Design ideas for a mid-sized transitional master bathroom in Houston with an undermount sink, shaker cabinets, black cabinets, granite benchtops, a freestanding tub, a corner shower, a two-piece toilet, black tile, mosaic tile, grey walls and marble floors.
Design ideas for a mid-sized transitional master bathroom in Houston with an undermount sink, shaker cabinets, black cabinets, granite benchtops, a freestanding tub, a corner shower, a two-piece toilet, black tile, mosaic tile, grey walls and marble floors.

Large contemporary kids bathroom in Sydney with black cabinets, a drop-in tub, a shower/bathtub combo, a two-piece toilet, white tile, ceramic tile, white walls, mosaic tile floors, a vessel sink, granite benchtops, black floor, a hinged shower door, black benchtops, a single vanity, a freestanding vanity and flat-panel cabinets.
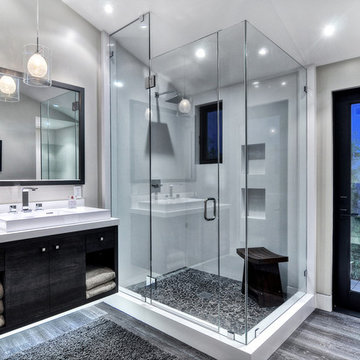
Inspiration for a mid-sized contemporary master bathroom in Orange County with a vessel sink, flat-panel cabinets, black cabinets, an alcove shower, a corner tub, a one-piece toilet, gray tile, stone tile, white walls, concrete floors, granite benchtops, grey floor and a hinged shower door.
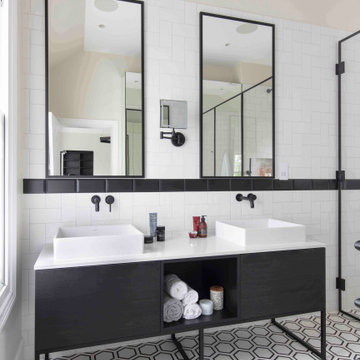
We replaced the window to allow a generous amount of natural light to flood into the bathroom. Made to measure mirrored frames have been used as doors on the wall cabinets to create an illusion of more space.
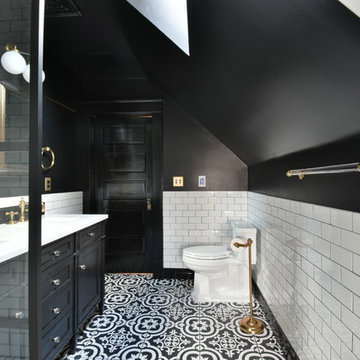
Small traditional master bathroom in Denver with shaker cabinets, black cabinets, an open shower, a one-piece toilet, white tile, subway tile, black walls, porcelain floors, an undermount sink, granite benchtops, black floor and white benchtops.
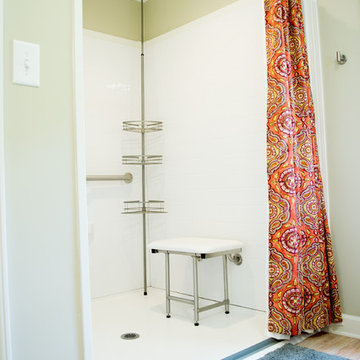
This bathroom was remodeled for wheelchair accessibility in mind. We made a roll under vanity with a tilting mirror and granite counter tops with a towel ring on the side. A barrier free shower and bidet were installed with accompanying grab bars for safety and mobility of the client.
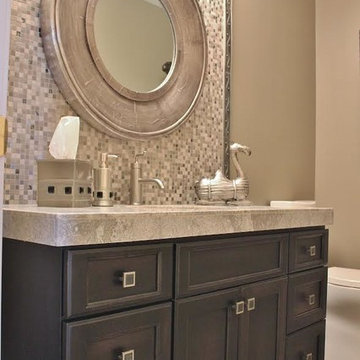
Mid-sized transitional 3/4 bathroom in Boise with raised-panel cabinets, black cabinets, a corner tub, an open shower, a one-piece toilet, gray tile, white tile, stone tile, beige walls, ceramic floors, a drop-in sink and granite benchtops.
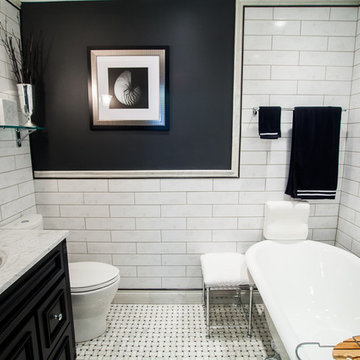
Design ideas for a small modern bathroom in Cleveland with black cabinets, a shower/bathtub combo, a two-piece toilet, black and white tile, subway tile, grey walls, mosaic tile floors and granite benchtops.
Bathroom Design Ideas with Black Cabinets and Granite Benchtops
1