Bathroom Design Ideas with Granite Benchtops and Black Floor
Refine by:
Budget
Sort by:Popular Today
1 - 20 of 1,420 photos

Large contemporary kids bathroom in Sydney with black cabinets, a drop-in tub, a shower/bathtub combo, a two-piece toilet, white tile, ceramic tile, white walls, mosaic tile floors, a vessel sink, granite benchtops, black floor, a hinged shower door, black benchtops, a single vanity, a freestanding vanity and flat-panel cabinets.
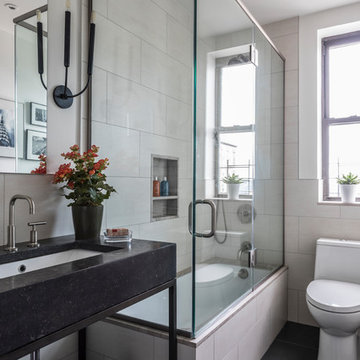
Marco Ricca
Photo of a small transitional 3/4 bathroom in Denver with open cabinets, black cabinets, a corner tub, a shower/bathtub combo, a one-piece toilet, beige walls, an undermount sink, black floor, a hinged shower door, beige tile, marble, ceramic floors and granite benchtops.
Photo of a small transitional 3/4 bathroom in Denver with open cabinets, black cabinets, a corner tub, a shower/bathtub combo, a one-piece toilet, beige walls, an undermount sink, black floor, a hinged shower door, beige tile, marble, ceramic floors and granite benchtops.
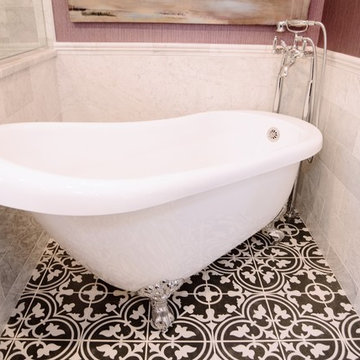
PB Teen bedroom, featuring Coco Crystal large pendant chandelier, Wayfair leaning mirrors, Restoration Hardware and Wisteria Peony wall art. Bathroom features Cambridge plumbing and claw foot slipper cooking bathtub, Ferguson plumbing fixtures, 4-panel frosted glass bard door, and magnolia weave white carrerrea marble floor and wall tile.
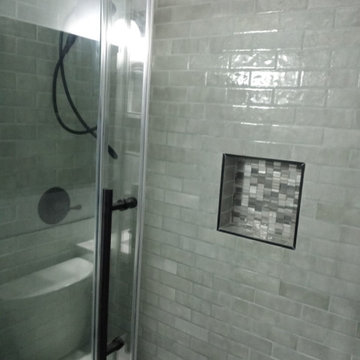
A repeat client, wonderful to work with called us back to renovate his two guest bathrooms.
1. Converted a tub shower into a custom stand-up with tiles, bench and niches.
2. Replaced the tub and custom installed new tile walls, floors, vanity and paint.
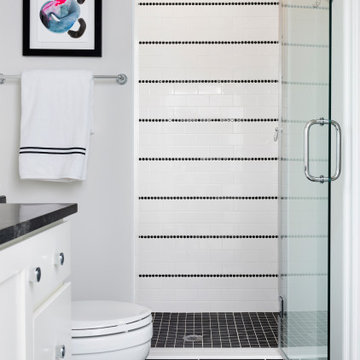
Playful black and white bathroom with penny tile stripes
Photo by Stacy Zarin Goldberg Photography
Design ideas for a small transitional 3/4 bathroom in DC Metro with flat-panel cabinets, white cabinets, an alcove shower, a one-piece toilet, white tile, mosaic tile, white walls, ceramic floors, granite benchtops, black floor, a hinged shower door and black benchtops.
Design ideas for a small transitional 3/4 bathroom in DC Metro with flat-panel cabinets, white cabinets, an alcove shower, a one-piece toilet, white tile, mosaic tile, white walls, ceramic floors, granite benchtops, black floor, a hinged shower door and black benchtops.
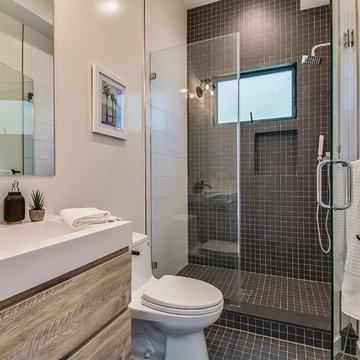
Design ideas for a large beach style 3/4 bathroom in Los Angeles with flat-panel cabinets, light wood cabinets, white tile, black tile, ceramic tile, white walls, ceramic floors, granite benchtops, black floor, a hinged shower door, white benchtops, an alcove shower, a one-piece toilet and a console sink.
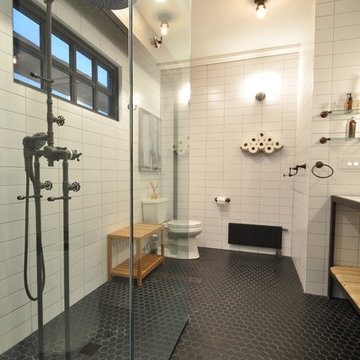
Inspiration for a mid-sized industrial master bathroom in New York with open cabinets, light wood cabinets, an open shower, a one-piece toilet, white tile, white walls, ceramic floors, granite benchtops, an integrated sink, subway tile, black floor and an open shower.

This Ohana model ATU tiny home is contemporary and sleek, cladded in cedar and metal. The slanted roof and clean straight lines keep this 8x28' tiny home on wheels looking sharp in any location, even enveloped in jungle. Cedar wood siding and metal are the perfect protectant to the elements, which is great because this Ohana model in rainy Pune, Hawaii and also right on the ocean.
A natural mix of wood tones with dark greens and metals keep the theme grounded with an earthiness.
Theres a sliding glass door and also another glass entry door across from it, opening up the center of this otherwise long and narrow runway. The living space is fully equipped with entertainment and comfortable seating with plenty of storage built into the seating. The window nook/ bump-out is also wall-mounted ladder access to the second loft.
The stairs up to the main sleeping loft double as a bookshelf and seamlessly integrate into the very custom kitchen cabinets that house appliances, pull-out pantry, closet space, and drawers (including toe-kick drawers).
A granite countertop slab extends thicker than usual down the front edge and also up the wall and seamlessly cases the windowsill.
The bathroom is clean and polished but not without color! A floating vanity and a floating toilet keep the floor feeling open and created a very easy space to clean! The shower had a glass partition with one side left open- a walk-in shower in a tiny home. The floor is tiled in slate and there are engineered hardwood flooring throughout.

A mid century modern bathroom for a teen boy.
Photo of a small midcentury 3/4 bathroom in Los Angeles with shaker cabinets, grey cabinets, a corner tub, black tile, white walls, cement tiles, an undermount sink, granite benchtops, black floor, a hinged shower door, white benchtops, a niche, a single vanity and a freestanding vanity.
Photo of a small midcentury 3/4 bathroom in Los Angeles with shaker cabinets, grey cabinets, a corner tub, black tile, white walls, cement tiles, an undermount sink, granite benchtops, black floor, a hinged shower door, white benchtops, a niche, a single vanity and a freestanding vanity.
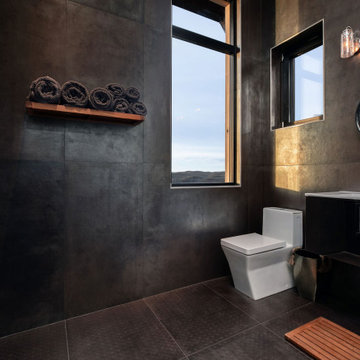
Contemporary bathroom with black stone slab and wooden shelves.
Built by ULFBUILT- Vail Contractors.
Photo of a mid-sized contemporary bathroom in Denver with flat-panel cabinets, black cabinets, a one-piece toilet, black tile, an integrated sink, black floor, white benchtops, grey walls, granite benchtops, an enclosed toilet, a single vanity, a floating vanity, an open shower, an open shower and stone slab.
Photo of a mid-sized contemporary bathroom in Denver with flat-panel cabinets, black cabinets, a one-piece toilet, black tile, an integrated sink, black floor, white benchtops, grey walls, granite benchtops, an enclosed toilet, a single vanity, a floating vanity, an open shower, an open shower and stone slab.
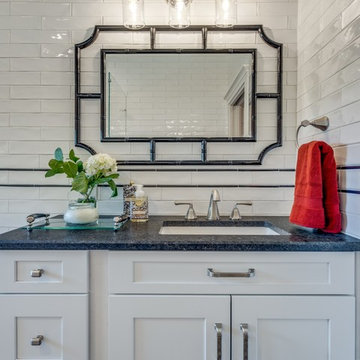
This is an example of a small traditional kids bathroom in Houston with shaker cabinets, white cabinets, an alcove tub, a shower/bathtub combo, a two-piece toilet, black and white tile, subway tile, white walls, porcelain floors, an undermount sink, granite benchtops, black floor, a sliding shower screen and black benchtops.
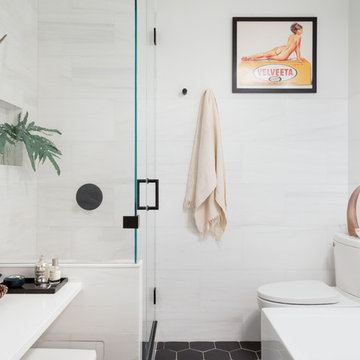
The second-floor bath in this Brooklyn brownstone was a complete gut job. We covered 3 quarters of the walls in large-scale marble tile—but the glass enclosed shower features a pony wall of marble tile that continues onto the shower walls and ceiling. A vessel sink sits atop a white-granite vanity / countertop that's large enough to accommodate an adjacent sitting area. A huge freestanding soaking tub remains separate from the shower—we really made the most of this space without having to make major structural changes. Black hex tile with white grout covers the floor.
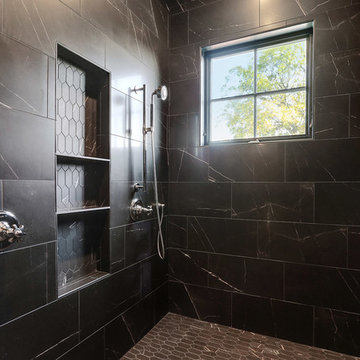
This is an example of a small country master bathroom in New Orleans with furniture-like cabinets, distressed cabinets, a double shower, black tile, ceramic tile, black walls, porcelain floors, a trough sink, granite benchtops, black floor, a hinged shower door and black benchtops.
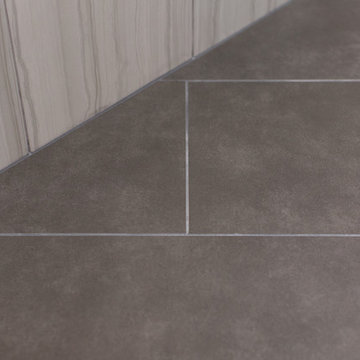
Design ideas for a large modern master bathroom in Dallas with recessed-panel cabinets, white cabinets, a corner tub, a corner shower, a one-piece toilet, beige walls, porcelain floors, an undermount sink, granite benchtops, black floor, a hinged shower door and black benchtops.
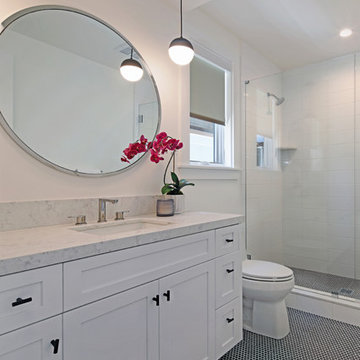
Inspiration for a mid-sized contemporary 3/4 bathroom in Orange County with shaker cabinets, white cabinets, an alcove shower, white tile, porcelain tile, white walls, porcelain floors, an undermount sink, granite benchtops, black floor, a hinged shower door and white benchtops.

This beautifully crafted master bathroom plays off the contrast of the blacks and white while highlighting an off yellow accent. The layout and use of space allows for the perfect retreat at the end of the day.
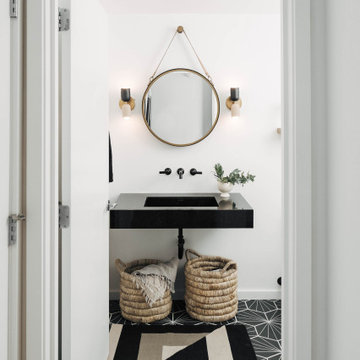
Small contemporary 3/4 bathroom in Other with white walls, cement tiles, a wall-mount sink, granite benchtops, black floor, black benchtops and a single vanity.
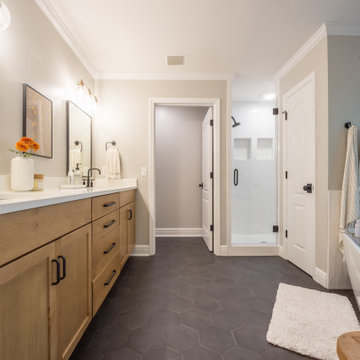
Custom bathroom remodel with a freestanding tub, rainfall showerhead, custom vanity lighting, and tile flooring.
Mid-sized traditional master bathroom with recessed-panel cabinets, medium wood cabinets, a freestanding tub, an alcove shower, white tile, ceramic tile, beige walls, mosaic tile floors, an integrated sink, granite benchtops, black floor, a hinged shower door, white benchtops, an enclosed toilet, a double vanity and a built-in vanity.
Mid-sized traditional master bathroom with recessed-panel cabinets, medium wood cabinets, a freestanding tub, an alcove shower, white tile, ceramic tile, beige walls, mosaic tile floors, an integrated sink, granite benchtops, black floor, a hinged shower door, white benchtops, an enclosed toilet, a double vanity and a built-in vanity.
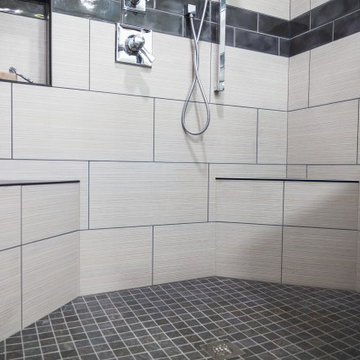
Symmetrical shower seats are visually appealing and functional.
Photo of a mid-sized modern master bathroom in Other with shaker cabinets, grey cabinets, a double shower, a two-piece toilet, gray tile, porcelain tile, grey walls, porcelain floors, an undermount sink, granite benchtops, black floor, an open shower, multi-coloured benchtops, a shower seat, a double vanity and a built-in vanity.
Photo of a mid-sized modern master bathroom in Other with shaker cabinets, grey cabinets, a double shower, a two-piece toilet, gray tile, porcelain tile, grey walls, porcelain floors, an undermount sink, granite benchtops, black floor, an open shower, multi-coloured benchtops, a shower seat, a double vanity and a built-in vanity.
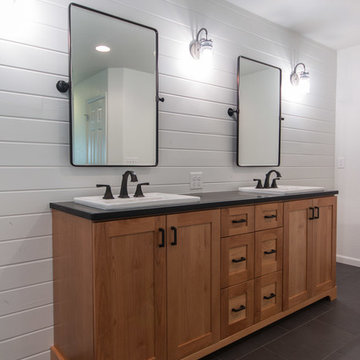
Photo of a mid-sized country master bathroom in Other with shaker cabinets, medium wood cabinets, a double shower, a one-piece toilet, white tile, ceramic tile, white walls, porcelain floors, a drop-in sink, granite benchtops and black floor.
Bathroom Design Ideas with Granite Benchtops and Black Floor
1