Bathroom Design Ideas with Open Cabinets and Granite Benchtops
Refine by:
Budget
Sort by:Popular Today
1 - 20 of 756 photos
Item 1 of 3
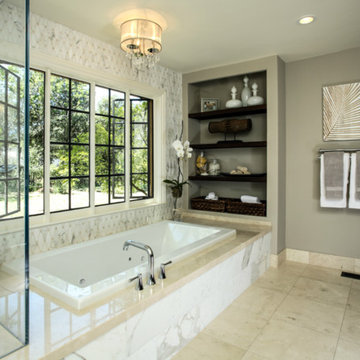
Design ideas for a large modern master bathroom in San Francisco with open cabinets, dark wood cabinets, an alcove tub, a corner shower, stone tile, grey walls, limestone floors and granite benchtops.
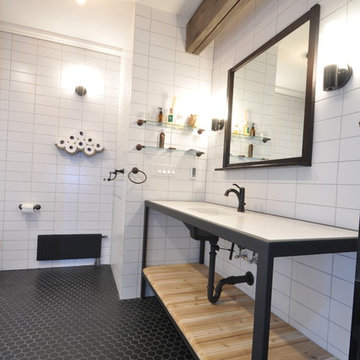
Photo of a mid-sized industrial master bathroom in New York with open cabinets, light wood cabinets, an open shower, a one-piece toilet, white tile, white walls, ceramic floors, granite benchtops, an integrated sink, subway tile and black floor.
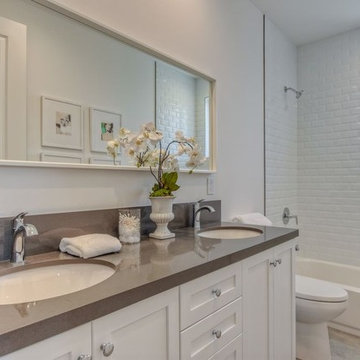
Candy
Inspiration for a small contemporary master bathroom in Los Angeles with open cabinets, white cabinets, an alcove tub, a shower/bathtub combo, a one-piece toilet, white tile, matchstick tile, white walls, ceramic floors, a trough sink, granite benchtops, beige floor, an open shower and grey benchtops.
Inspiration for a small contemporary master bathroom in Los Angeles with open cabinets, white cabinets, an alcove tub, a shower/bathtub combo, a one-piece toilet, white tile, matchstick tile, white walls, ceramic floors, a trough sink, granite benchtops, beige floor, an open shower and grey benchtops.
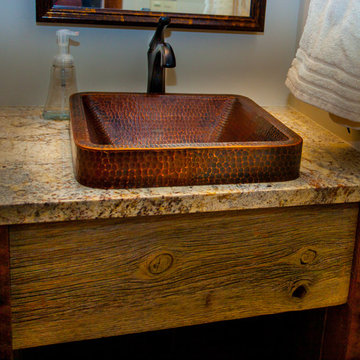
Inspiration for a small country 3/4 bathroom in Denver with open cabinets, medium wood cabinets, white walls, a vessel sink, granite benchtops and multi-coloured benchtops.
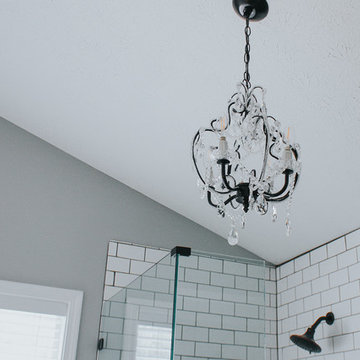
Photo Credit: This Original Life Photography
Photo of a small country master bathroom in Atlanta with open cabinets, white cabinets, a claw-foot tub, a corner shower, a one-piece toilet, white tile, ceramic tile, grey walls, porcelain floors, a vessel sink, granite benchtops, grey floor and a hinged shower door.
Photo of a small country master bathroom in Atlanta with open cabinets, white cabinets, a claw-foot tub, a corner shower, a one-piece toilet, white tile, ceramic tile, grey walls, porcelain floors, a vessel sink, granite benchtops, grey floor and a hinged shower door.
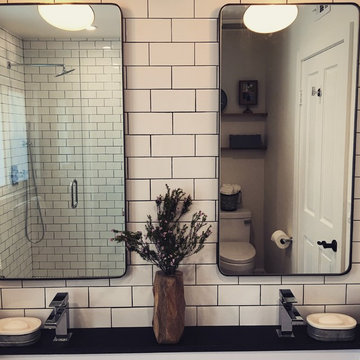
HVI
Inspiration for a mid-sized industrial kids bathroom in Los Angeles with open cabinets, medium wood cabinets, an alcove shower, a one-piece toilet, white tile, subway tile, white walls, ceramic floors, a trough sink and granite benchtops.
Inspiration for a mid-sized industrial kids bathroom in Los Angeles with open cabinets, medium wood cabinets, an alcove shower, a one-piece toilet, white tile, subway tile, white walls, ceramic floors, a trough sink and granite benchtops.
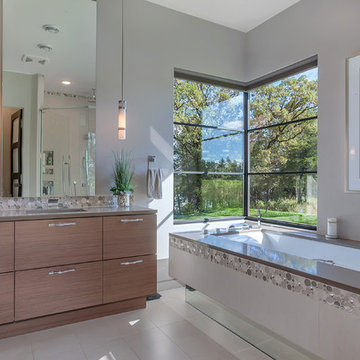
Lynnette Bauer - 360REI
Small contemporary master bathroom in Minneapolis with an undermount tub, a wall-mount toilet, gray tile, grey walls, ceramic floors, beige floor, open cabinets, dark wood cabinets, an open shower, stone tile, a vessel sink, granite benchtops and a hinged shower door.
Small contemporary master bathroom in Minneapolis with an undermount tub, a wall-mount toilet, gray tile, grey walls, ceramic floors, beige floor, open cabinets, dark wood cabinets, an open shower, stone tile, a vessel sink, granite benchtops and a hinged shower door.
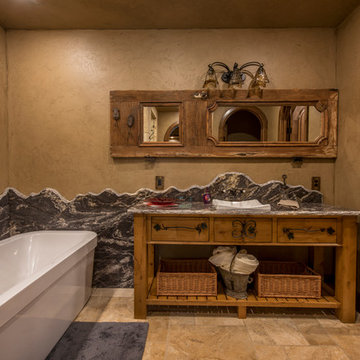
Randy Colwell
Design ideas for a small country 3/4 bathroom in Other with a vessel sink, medium wood cabinets, a freestanding tub, beige walls, open cabinets, beige tile, ceramic tile, ceramic floors and granite benchtops.
Design ideas for a small country 3/4 bathroom in Other with a vessel sink, medium wood cabinets, a freestanding tub, beige walls, open cabinets, beige tile, ceramic tile, ceramic floors and granite benchtops.
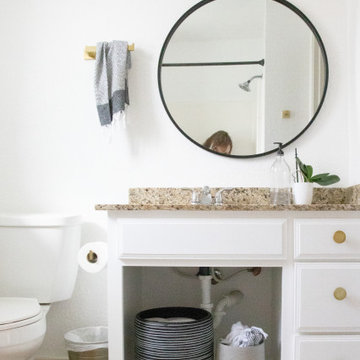
This light remodel transformed the space. The cabinet doors had been removed from the vanity and finding a replacement was very expensive. Instead, we repainted the whole thing and turned it into an open vanity. Paint and fresh fixtures completely transformed this little guest bathroom.
Paint: Polar Bear White
Storage pots: Hobby Lobby, $10 ea
Mirror: Hobby Lobby, $80
Drawer Pulls: Amazon, $5
Towel/TP racks: Amazon, $30
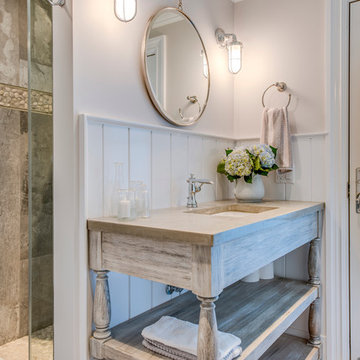
Large traditional 3/4 bathroom in New York with an undermount sink, open cabinets, light wood cabinets, an alcove shower, beige tile, white tile, porcelain tile, white walls, porcelain floors and granite benchtops.
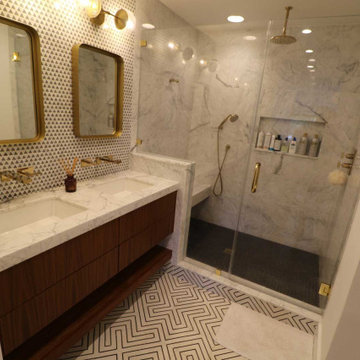
Design ideas for a mid-sized master wet room bathroom in Orange County with open cabinets, white cabinets, a one-piece toilet, white tile, marble, an integrated sink, granite benchtops, a shower curtain, white benchtops, a double vanity and a built-in vanity.
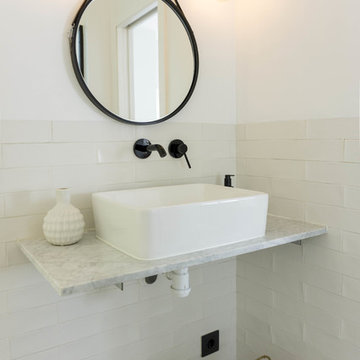
Lavabo sobre encimera de piedra de mármol portobello con espejo circular y alicatado en blanco retro.
Design ideas for a small scandinavian 3/4 bathroom in Malaga with open cabinets, an alcove tub, a one-piece toilet, multi-coloured tile, ceramic tile, white walls, cement tiles, a vessel sink, granite benchtops and grey floor.
Design ideas for a small scandinavian 3/4 bathroom in Malaga with open cabinets, an alcove tub, a one-piece toilet, multi-coloured tile, ceramic tile, white walls, cement tiles, a vessel sink, granite benchtops and grey floor.
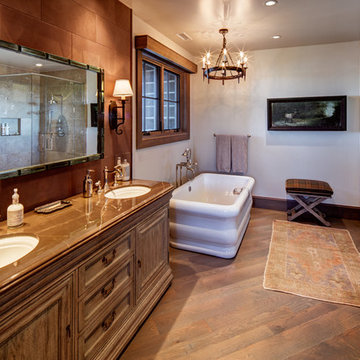
Design ideas for a mid-sized country bathroom in Salt Lake City with open cabinets, light wood cabinets, a freestanding tub, a corner shower, a two-piece toilet, an undermount sink, granite benchtops and a hinged shower door.

An all-white New Mexico home remodel bathroom design. Featuring a marble mosaic tile border around bath tub, and shower. Complete with white subway tile walls and cement look porcelain floors. Transitional at its finest!
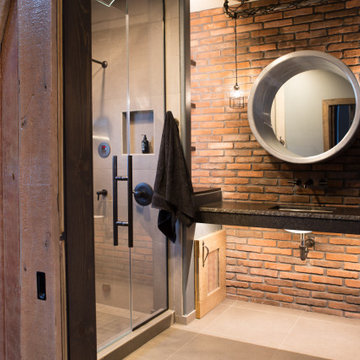
In this Cedar Rapids residence, sophistication meets bold design, seamlessly integrating dynamic accents and a vibrant palette. Every detail is meticulously planned, resulting in a captivating space that serves as a modern haven for the entire family.
The upper level is a versatile haven for relaxation, work, and rest. In the thoughtfully designed bathroom, an earthy brick accent wall adds warmth, complemented by a striking round mirror. The spacious countertop and separate shower area enhance functionality, creating a refined and inviting sanctuary.
---
Project by Wiles Design Group. Their Cedar Rapids-based design studio serves the entire Midwest, including Iowa City, Dubuque, Davenport, and Waterloo, as well as North Missouri and St. Louis.
For more about Wiles Design Group, see here: https://wilesdesigngroup.com/
To learn more about this project, see here: https://wilesdesigngroup.com/cedar-rapids-dramatic-family-home-design
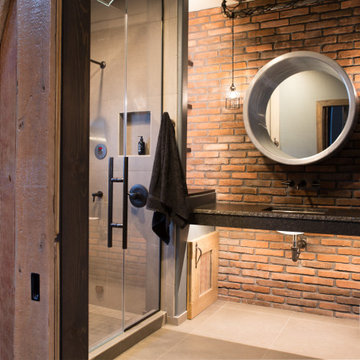
In this Cedar Rapids residence, sophistication meets bold design, seamlessly integrating dynamic accents and a vibrant palette. Every detail is meticulously planned, resulting in a captivating space that serves as a modern haven for the entire family.
The upper level is a versatile haven for relaxation, work, and rest. In the thoughtfully designed bathroom, an earthy brick accent wall adds warmth, complemented by a striking round mirror. The spacious countertop and separate shower area enhance functionality, creating a refined and inviting sanctuary.
---
Project by Wiles Design Group. Their Cedar Rapids-based design studio serves the entire Midwest, including Iowa City, Dubuque, Davenport, and Waterloo, as well as North Missouri and St. Louis.
For more about Wiles Design Group, see here: https://wilesdesigngroup.com/
To learn more about this project, see here: https://wilesdesigngroup.com/cedar-rapids-dramatic-family-home-design
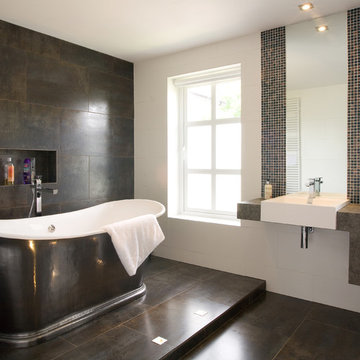
Luxury freestanding pewter bath tub
Imagetext Photography
Inspiration for a large contemporary master bathroom in Sussex with a freestanding tub, a wall-mount toilet, brown tile, porcelain tile, brown walls, porcelain floors, a wall-mount sink, open cabinets, grey cabinets, an open shower, granite benchtops, brown floor, an open shower and grey benchtops.
Inspiration for a large contemporary master bathroom in Sussex with a freestanding tub, a wall-mount toilet, brown tile, porcelain tile, brown walls, porcelain floors, a wall-mount sink, open cabinets, grey cabinets, an open shower, granite benchtops, brown floor, an open shower and grey benchtops.
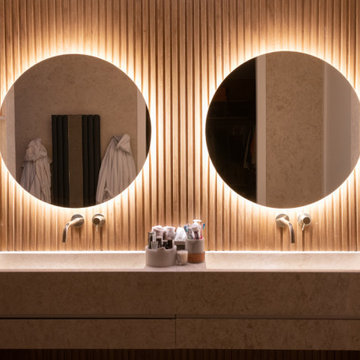
Le projet Dominique est le résultat de recherches et de travaux de plusieurs mois. Ce magnifique appartement haussmannien saura vous inspirer si vous êtes à la recherche d’inspiration raffinée et originale.
Ici les luminaires sont des objets de décoration à part entière. Tantôt ils prennent la forme de nuage dans la chambre des enfants, de délicates bulles chez les parents ou d’auréoles planantes dans les salons.
La cuisine, majestueuse, épouse totalement le mur en longueur. Il s’agit d’une création unique signée eggersmann by Paul & Benjamin. Pièce très importante pour la famille, elle a été pensée tant pour leur permettre de se retrouver que pour accueillir des invitations officielles.
La salle de bain parentale est une oeuvre d’art. On y retrouve une douche italienne minimaliste en pierre. Le bois permet de donner à la pièce un côté chic sans être trop ostentatoire. Il s’agit du même bois utilisé pour la construction des bateaux : solide, noble et surtout imperméable.
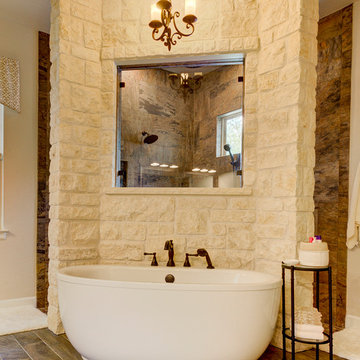
Inspiration for a mid-sized country master bathroom in Austin with open cabinets, white cabinets, a freestanding tub, a corner shower, a two-piece toilet, white tile, porcelain tile, beige walls, porcelain floors, granite benchtops, brown floor, an open shower, white benchtops and an undermount sink.
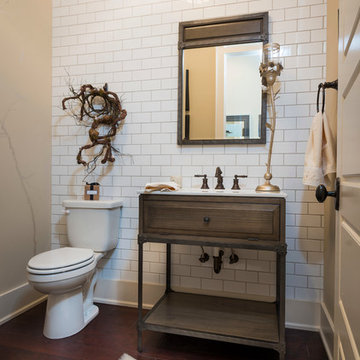
Design ideas for a small arts and crafts bathroom in Other with open cabinets, dark wood cabinets, a one-piece toilet, white tile, ceramic tile, beige walls, dark hardwood floors, a drop-in sink and granite benchtops.
Bathroom Design Ideas with Open Cabinets and Granite Benchtops
1