Bathroom Design Ideas with Travertine Floors and Granite Benchtops
Refine by:
Budget
Sort by:Popular Today
1 - 20 of 6,590 photos
Item 1 of 3
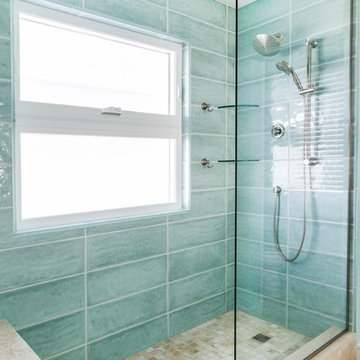
Large beach style master bathroom in Other with blue tile, glass tile, blue walls, travertine floors, granite benchtops and an open shower.
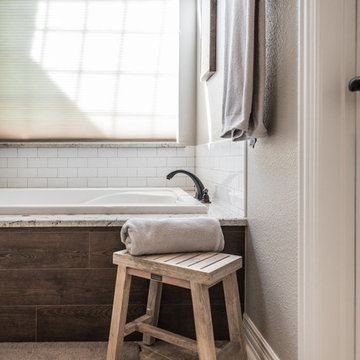
Darby Kate Photography
Photo of a mid-sized country master bathroom in Dallas with raised-panel cabinets, white cabinets, a drop-in tub, an alcove shower, gray tile, ceramic tile, grey walls, travertine floors, an undermount sink, granite benchtops, beige floor and a hinged shower door.
Photo of a mid-sized country master bathroom in Dallas with raised-panel cabinets, white cabinets, a drop-in tub, an alcove shower, gray tile, ceramic tile, grey walls, travertine floors, an undermount sink, granite benchtops, beige floor and a hinged shower door.
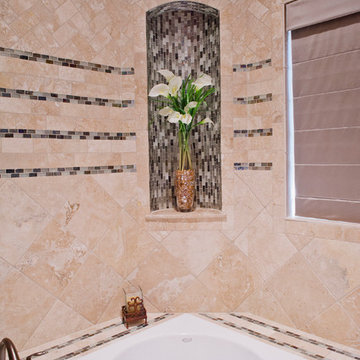
Step into luxury in this large jacuzzi tub. The tile work is travertine tile with glass sheet tile throughout.
Drive up to practical luxury in this Hill Country Spanish Style home. The home is a classic hacienda architecture layout. It features 5 bedrooms, 2 outdoor living areas, and plenty of land to roam.
Classic materials used include:
Saltillo Tile - also known as terracotta tile, Spanish tile, Mexican tile, or Quarry tile
Cantera Stone - feature in Pinon, Tobacco Brown and Recinto colors
Copper sinks and copper sconce lighting
Travertine Flooring
Cantera Stone tile
Brick Pavers
Photos Provided by
April Mae Creative
aprilmaecreative.com
Tile provided by Rustico Tile and Stone - RusticoTile.com or call (512) 260-9111 / info@rusticotile.com
Construction by MelRay Corporation
aprilmaecreative.com
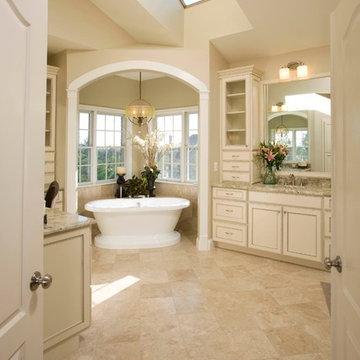
After moving into a luxurious home in Ashburn, Virginia, the homeowners decided the master bathroom needed to be revamped. The existing whirlpool tub was far too big, the shower too small and the make-up area poorly designed.
From a functional standpoint, they wanted lots of storage, his and her separate vanities with a large make-up area, better lighting, a large steam shower and a vaulted ceiling. Aesthetics were also important, however, and the lady of the house had always dreamed of having a Venetian style spa.
Taking some space from an adjacent closet has allowed for a much larger shower stall with an arched transom window letting plenty of natural light into the space. Using various sizes of tumbled limestone to build its walls, it includes a rain shower head, a hand shower and body sprayers. A seating bench and storage niches make it easier to use.
New plumbing was put in place to add a large vanity with upper glass cabinets for the man of the house, while one corner of the space was used to create a make-up desk complete with a seamless mirror and embedded sconce lights
A free standing Neapolitan-style soaking tub with fluted columns and arched header is the real focal point of this space. Set among large corner windows, under a stylish chandelier, this elegant design sets this bathroom apart from any bathroom in its category.
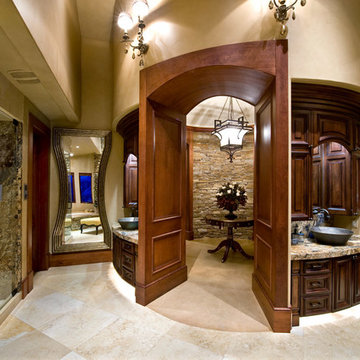
Doug Burke Photography
Inspiration for an expansive arts and crafts master bathroom in Salt Lake City with raised-panel cabinets, dark wood cabinets, an undermount tub, beige walls, travertine floors, a vessel sink, granite benchtops, a corner shower, beige tile and stone tile.
Inspiration for an expansive arts and crafts master bathroom in Salt Lake City with raised-panel cabinets, dark wood cabinets, an undermount tub, beige walls, travertine floors, a vessel sink, granite benchtops, a corner shower, beige tile and stone tile.
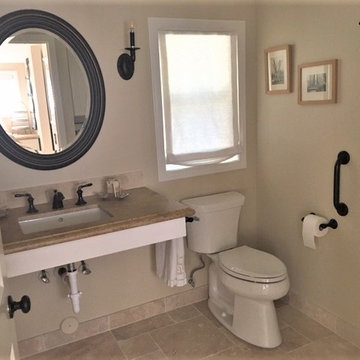
This ADA compliant bath is both pretty and functional. The open vanity will allow for future wheelchair use. An open niche with shelves provides easy access for frequently used items, while a nearby cabinet offers storage space to keep TP, towels, and other necessities close at hand.
The 7' x 42" roll-in shower is barrier free, and spacious enough to accommodate a caretaker tending to an elderly bather. Shampoo shelves made by the tile installer are incorporated into the liner trim tiles. The herringbone mosaic tiles on the shower border and floor update the traditional elements of the rest of the bath, as does the leather finish countertop.
Budget savers included purchasing the tile and prefab countertops at a store close-out sale, and using white IKEA cabinets throughout. Using a hand-held shower on a bracket eliminated the need for a second stationary showerhead and diverter, saving on plumbing costs, as well.
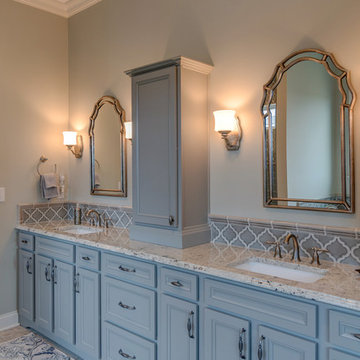
The details in the master bath's tile is spectacular.
Photo Credit: Tom Graham
Large traditional master bathroom in Indianapolis with recessed-panel cabinets, grey cabinets, gray tile, ceramic tile, granite benchtops, a corner shower, beige walls, travertine floors, an undermount sink, beige floor and a hinged shower door.
Large traditional master bathroom in Indianapolis with recessed-panel cabinets, grey cabinets, gray tile, ceramic tile, granite benchtops, a corner shower, beige walls, travertine floors, an undermount sink, beige floor and a hinged shower door.
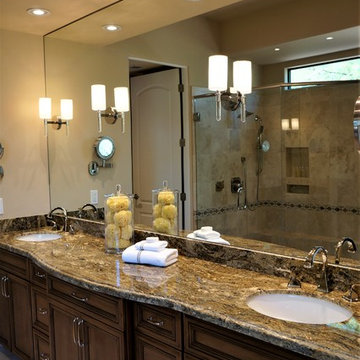
Mid-sized traditional master bathroom in Phoenix with recessed-panel cabinets, medium wood cabinets, a freestanding tub, a corner shower, a one-piece toilet, brown tile, travertine, brown walls, travertine floors, an undermount sink, granite benchtops, brown floor and a hinged shower door.
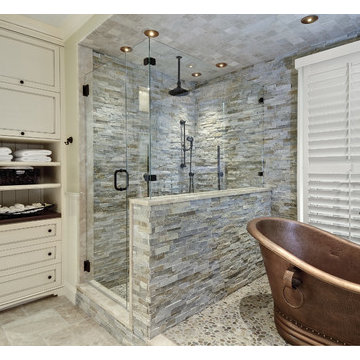
Large traditional master bathroom in New York with raised-panel cabinets, white cabinets, a freestanding tub, an alcove shower, a two-piece toilet, beige tile, brown tile, gray tile, stone tile, beige walls, travertine floors, an undermount sink, granite benchtops, beige floor and a hinged shower door.
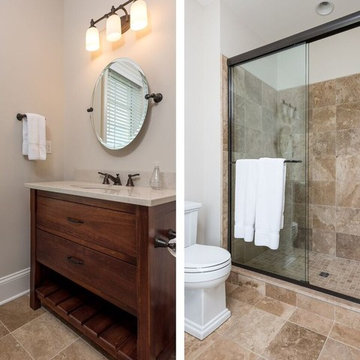
Photo of a mid-sized traditional master bathroom in Other with flat-panel cabinets, dark wood cabinets, an alcove shower, a two-piece toilet, beige tile, brown tile, porcelain tile, beige walls, travertine floors, an undermount sink, granite benchtops, beige floor and a sliding shower screen.
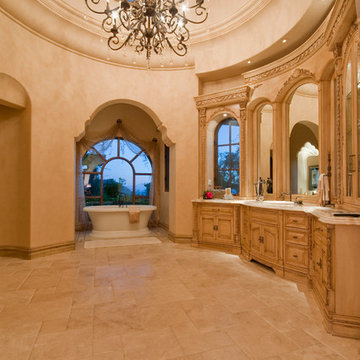
Luxury homes with elegant Dome Ceiling designs by Fratantoni Interior Designers.
Follow us on Pinterest, Twitter, Facebook and Instagram for more inspirational photos with dome ceiling designs!!
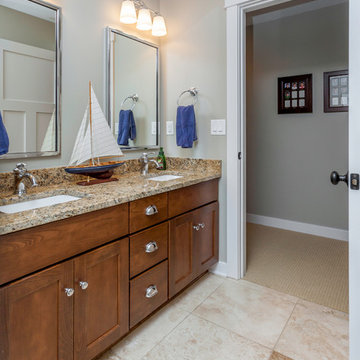
Jake Boyd Photo
Mid-sized arts and crafts kids bathroom in Other with an undermount sink, flat-panel cabinets, medium wood cabinets, granite benchtops, an alcove shower, a one-piece toilet, beige tile, stone slab, grey walls and travertine floors.
Mid-sized arts and crafts kids bathroom in Other with an undermount sink, flat-panel cabinets, medium wood cabinets, granite benchtops, an alcove shower, a one-piece toilet, beige tile, stone slab, grey walls and travertine floors.
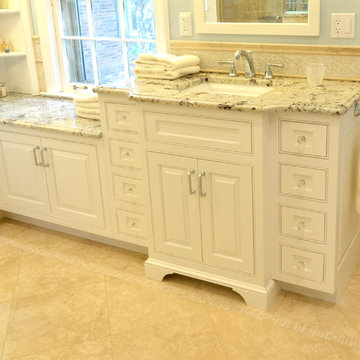
Architecture & Design by: Harmoni Designs, LLC.
The homeowners have separate his and her vanities in this master bathroom. The cabinetry was all custom designed and detailed by Harmoni Designs, LLC for the homeowners and finely crafted by a local Amish cabinet maker.
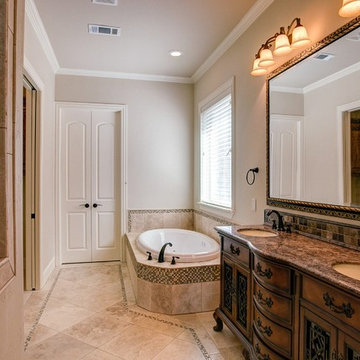
Mid-sized traditional master wet room bathroom in Dallas with furniture-like cabinets, dark wood cabinets, a drop-in tub, a two-piece toilet, beige tile, brown tile, multi-coloured tile, mosaic tile, beige walls, travertine floors, an undermount sink, granite benchtops and beige floor.
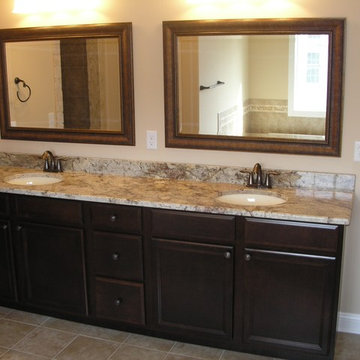
Inspiration for a mid-sized country master bathroom in Baltimore with recessed-panel cabinets, dark wood cabinets, granite benchtops, a drop-in tub, an alcove shower, stone tile, beige walls, travertine floors and an undermount sink.
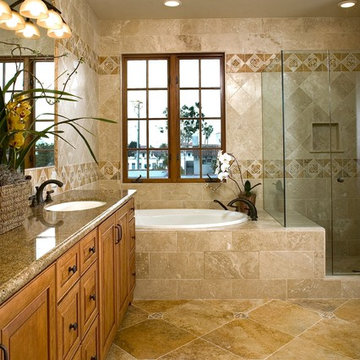
Jim Bartsch Photography
Photo of a large mediterranean master bathroom in Santa Barbara with an undermount sink, raised-panel cabinets, medium wood cabinets, granite benchtops, a corner shower, beige tile, travertine floors, a drop-in tub and travertine.
Photo of a large mediterranean master bathroom in Santa Barbara with an undermount sink, raised-panel cabinets, medium wood cabinets, granite benchtops, a corner shower, beige tile, travertine floors, a drop-in tub and travertine.
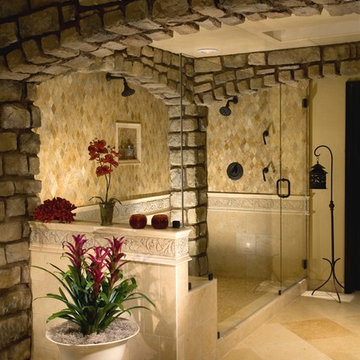
This dramatic shower takes up the space that was previously occupied by a walk-in-closet. Design: KK Design Koncepts, Laguna Niguel, CA. Photography: Jason Holmes
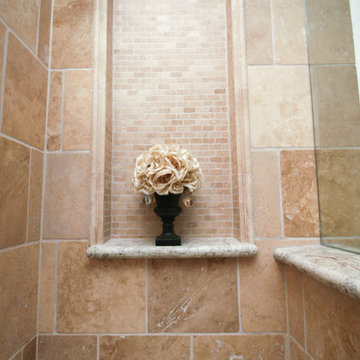
The 1x2 mosaic accents surround the entire depth of the shower niche and are completed by the OG boarder.
Desired By: Robert Griffin
Photo Credit: Erin Weaver, Desired Photo
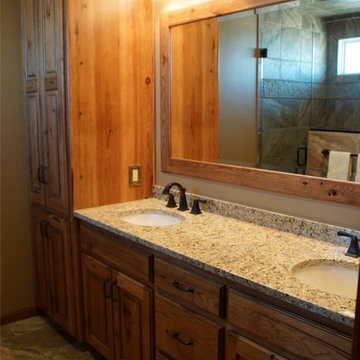
Walk-in Shower with Travertine and Pebble tile and Onyx shower base
Mid-sized country master bathroom in Other with raised-panel cabinets, medium wood cabinets, an alcove shower, a one-piece toilet, multi-coloured tile, stone tile, beige walls, travertine floors, an undermount sink and granite benchtops.
Mid-sized country master bathroom in Other with raised-panel cabinets, medium wood cabinets, an alcove shower, a one-piece toilet, multi-coloured tile, stone tile, beige walls, travertine floors, an undermount sink and granite benchtops.
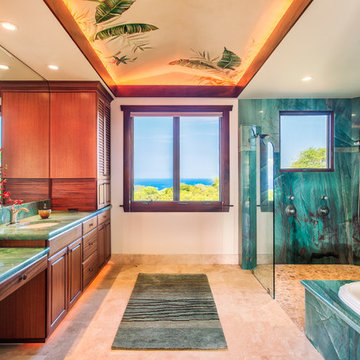
Master bathroom featuring rare Emerald Sea Granite, walk in shower, bubble massage tub, and outdoor shower.
Inspiration for a large tropical master bathroom in Hawaii with an undermount sink, raised-panel cabinets, dark wood cabinets, granite benchtops, green tile, white walls, travertine floors, a drop-in tub, stone slab, a curbless shower and green benchtops.
Inspiration for a large tropical master bathroom in Hawaii with an undermount sink, raised-panel cabinets, dark wood cabinets, granite benchtops, green tile, white walls, travertine floors, a drop-in tub, stone slab, a curbless shower and green benchtops.
Bathroom Design Ideas with Travertine Floors and Granite Benchtops
1