Bathroom Design Ideas with Wood-look Tile and Granite Benchtops
Refine by:
Budget
Sort by:Popular Today
1 - 20 of 84 photos
Item 1 of 3

The neighboring guest bath perfectly complements every detail of the guest bedroom. Crafted with feminine touches from the soft blue vanity and herringbone tiled shower, gold plumbing, and antiqued elements found in the mirror and sconces.

The master bathroom space, with a large custom tile shower with frame less glass and storage niches, double vanity and toilet with linen storage alongside it.
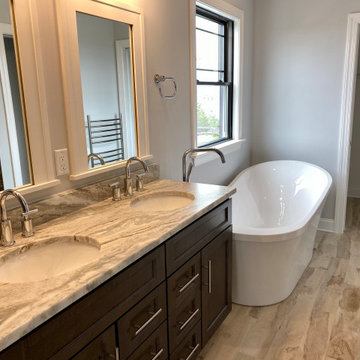
Photo of a mid-sized beach style master bathroom in New York with shaker cabinets, dark wood cabinets, a freestanding tub, an alcove shower, a two-piece toilet, gray tile, wood-look tile, grey walls, wood-look tile, an undermount sink, granite benchtops, beige floor, a hinged shower door, grey benchtops, a niche, a double vanity and a freestanding vanity.
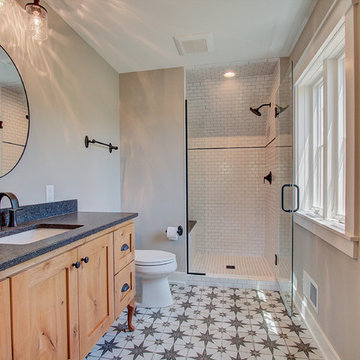
A modern replica of the ole farm home. The beauty and warmth of yesterday, combined with the luxury of today's finishes of windows, high ceilings, lighting fixtures, reclaimed flooring and beams and much more.

Rustic finishes on this barndo bathroom.
Inspiration for a mid-sized country master bathroom in Austin with raised-panel cabinets, grey cabinets, an alcove shower, a two-piece toilet, gray tile, wood-look tile, grey walls, concrete floors, an undermount sink, granite benchtops, grey floor, a hinged shower door, black benchtops, a double vanity, a built-in vanity and vaulted.
Inspiration for a mid-sized country master bathroom in Austin with raised-panel cabinets, grey cabinets, an alcove shower, a two-piece toilet, gray tile, wood-look tile, grey walls, concrete floors, an undermount sink, granite benchtops, grey floor, a hinged shower door, black benchtops, a double vanity, a built-in vanity and vaulted.
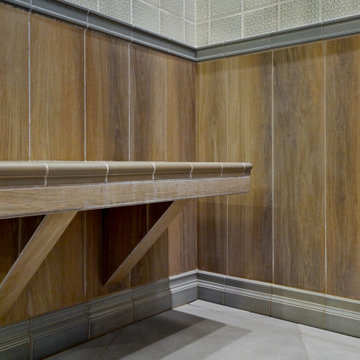
This custom home, sitting above the City within the hills of Corvallis, was carefully crafted with attention to the smallest detail. The homeowners came to us with a vision of their dream home, and it was all hands on deck between the G. Christianson team and our Subcontractors to create this masterpiece! Each room has a theme that is unique and complementary to the essence of the home, highlighted in the Swamp Bathroom and the Dogwood Bathroom. The home features a thoughtful mix of materials, using stained glass, tile, art, wood, and color to create an ambiance that welcomes both the owners and visitors with warmth. This home is perfect for these homeowners, and fits right in with the nature surrounding the home!
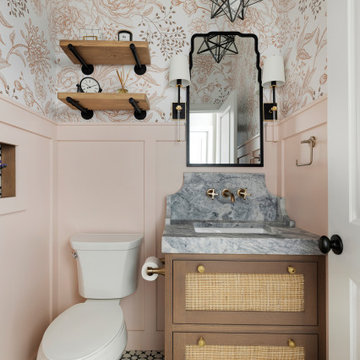
This is an example of a small bathroom in Minneapolis with flat-panel cabinets, brown cabinets, a two-piece toilet, pink tile, wood-look tile, pink walls, marble floors, an integrated sink, granite benchtops, white floor, grey benchtops, a single vanity, a freestanding vanity and wallpaper.
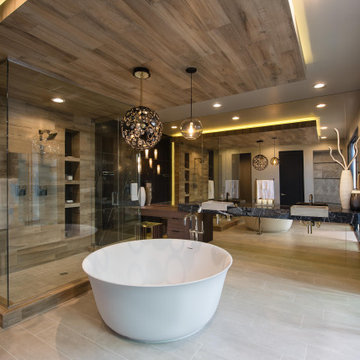
Photo of a large contemporary master bathroom in Las Vegas with flat-panel cabinets, dark wood cabinets, a freestanding tub, gray tile, wood-look tile, a vessel sink, grey floor, a hinged shower door, black benchtops, a built-in vanity, granite benchtops and a double vanity.
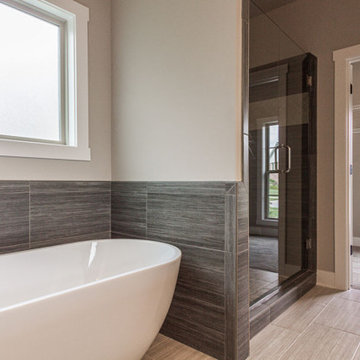
Design ideas for a transitional master bathroom in Louisville with recessed-panel cabinets, dark wood cabinets, a freestanding tub, an alcove shower, a one-piece toilet, gray tile, wood-look tile, grey walls, ceramic floors, a drop-in sink, granite benchtops, grey floor, a hinged shower door, grey benchtops, a double vanity and a built-in vanity.
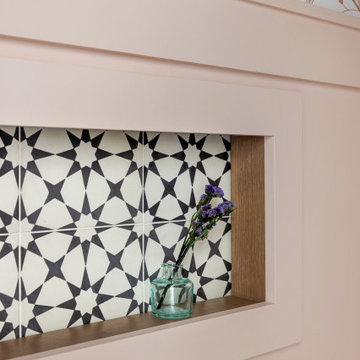
Photo of a small bathroom in Minneapolis with flat-panel cabinets, brown cabinets, a two-piece toilet, pink tile, wood-look tile, pink walls, marble floors, an integrated sink, granite benchtops, white floor, grey benchtops, a single vanity, a freestanding vanity and wallpaper.
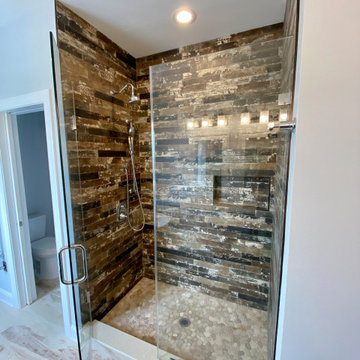
Photo of a mid-sized beach style master bathroom in New York with shaker cabinets, dark wood cabinets, a freestanding tub, an alcove shower, a two-piece toilet, gray tile, wood-look tile, grey walls, wood-look tile, an undermount sink, granite benchtops, beige floor, a hinged shower door, grey benchtops, a niche, a double vanity and a freestanding vanity.
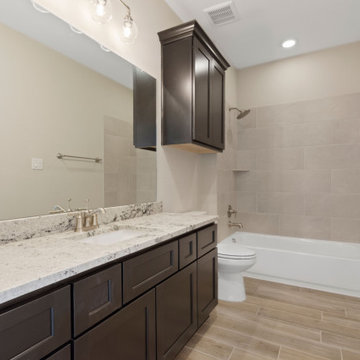
Colonial White 3CM Granite,
Moen Dartmoor plumbing fixture
Kent Moore Cabinetry
Ferguson Lighting over Vanity
Wood-look porcelain tile from Daltile - Vicinity in Natural Brown

Photo of a large beach style master wet room bathroom in Boston with shaker cabinets, white cabinets, an alcove tub, a one-piece toilet, gray tile, wood-look tile, white walls, vinyl floors, an integrated sink, granite benchtops, grey floor, a hinged shower door, grey benchtops, a single vanity, a built-in vanity, vaulted and wood walls.
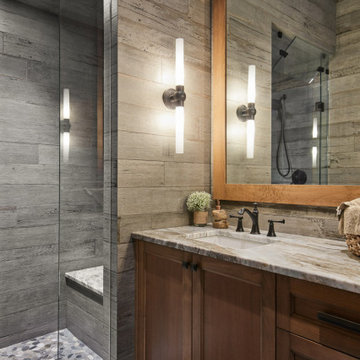
This is an example of a large country bathroom in Other with shaker cabinets, medium wood cabinets, an alcove shower, gray tile, wood-look tile, grey walls, pebble tile floors, an undermount sink, granite benchtops, grey floor, a hinged shower door, a single vanity, a built-in vanity and beige benchtops.
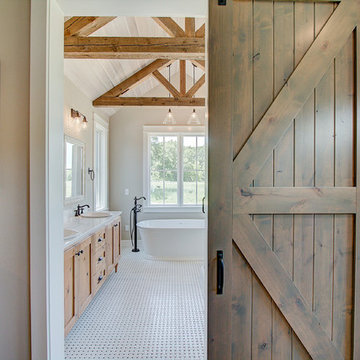
A modern replica of the ole farm home. The beauty and warmth of yesterday, combined with the luxury of today's finishes of windows, high ceilings, lighting fixtures, reclaimed flooring and beams and much more.
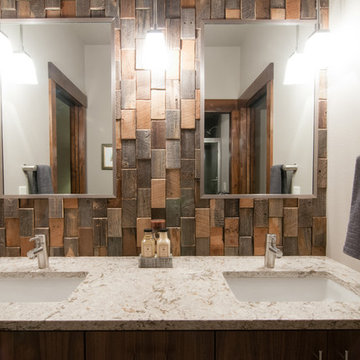
Contemporary bathroom in Denver with an undermount sink, flat-panel cabinets, medium wood cabinets, granite benchtops, brown tile and wood-look tile.
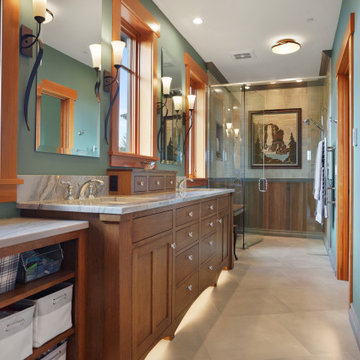
This custom home, sitting above the City within the hills of Corvallis, was carefully crafted with attention to the smallest detail. The homeowners came to us with a vision of their dream home, and it was all hands on deck between the G. Christianson team and our Subcontractors to create this masterpiece! Each room has a theme that is unique and complementary to the essence of the home, highlighted in the Swamp Bathroom and the Dogwood Bathroom. The home features a thoughtful mix of materials, using stained glass, tile, art, wood, and color to create an ambiance that welcomes both the owners and visitors with warmth. This home is perfect for these homeowners, and fits right in with the nature surrounding the home!
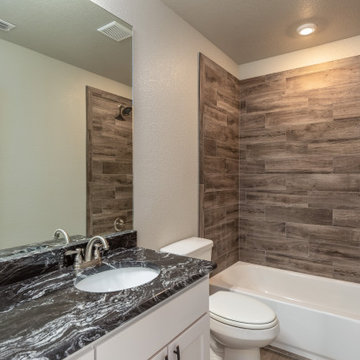
Mid-sized kids bathroom in Dallas with shaker cabinets, white cabinets, a drop-in tub, a curbless shower, a two-piece toilet, gray tile, wood-look tile, grey walls, vinyl floors, an undermount sink, granite benchtops, grey floor, a hinged shower door and black benchtops.
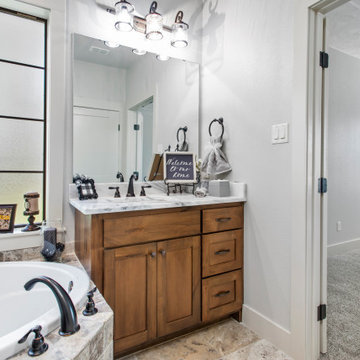
Inspiration for a mid-sized traditional bathroom in Other with shaker cabinets, beige cabinets, a corner tub, an alcove shower, a two-piece toilet, gray tile, wood-look tile, grey walls, wood-look tile, an undermount sink, granite benchtops, brown floor, a hinged shower door, grey benchtops, a shower seat, a double vanity and a built-in vanity.
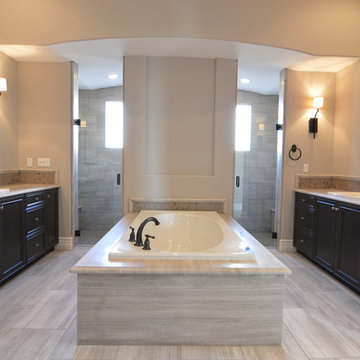
This is an example of a large contemporary bathroom in Orange County with recessed-panel cabinets, dark wood cabinets, granite benchtops, a drop-in tub, a double shower, gray tile, wood-look tile and beige walls.
Bathroom Design Ideas with Wood-look Tile and Granite Benchtops
1