Bathroom Design Ideas with Granite Benchtops
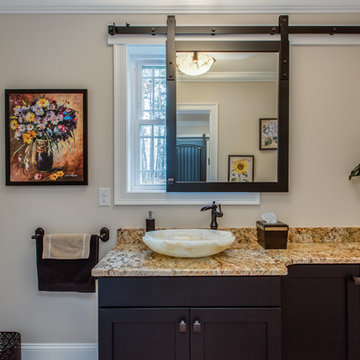
These beautiful bathrooms were designed by Cathy from our Nashua showroom. The half bathroom features a shaker cabinet door in a matte black finish, granite countertops and an ingenious sliding mirror that covers the window when in use! The master bath features maple stained double vanities with granite countertops and an open-concept, walk-in shower.
Half Bath Cabinets: Showplace Lexington 275
Finish: Cherry Matte Black
Master Bath Cabinets: Showplace Pendleton 275
Finish: Maple Autumn Satin
Countertops: Granite
Half Bath Color: Solarius
Master Bath Color: Antique Black
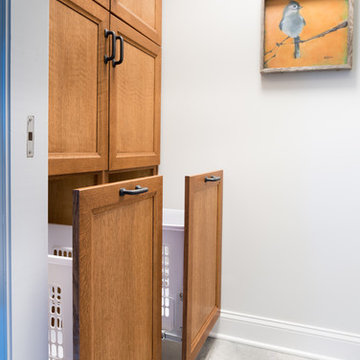
Organized laundry - one for whites and one for darks, makes sorting easy when it comes to wash day. Clever storage solutions in this master bath houses toiletries and linens.
Photos by Chris Veith
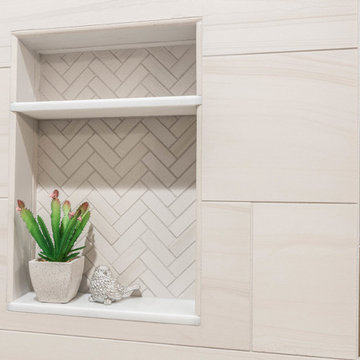
Florida Tile Sequence Herringbone Mosaic in Drift was used inside the shower niche. The 2.5x9 Zenith tile in Umbia Matte from Bedrosians was used to border the wainscot.
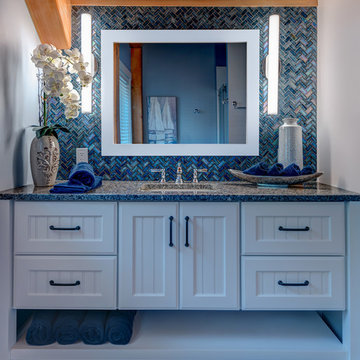
This is an example of a mid-sized arts and crafts 3/4 bathroom in Boston with beaded inset cabinets, white cabinets, an alcove shower, a two-piece toilet, blue tile, glass tile, grey walls, ceramic floors, an undermount sink, granite benchtops, grey floor and a sliding shower screen.
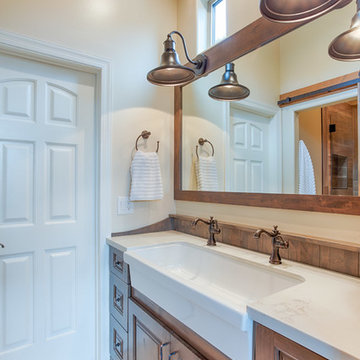
This modern farmhouse Jack and Jill bathroom features SOLLiD Value Series - Tahoe Ash cabinets with a traugh Farmhouse Sink. The cabinet pulls and barn door pull are Jeffrey Alexander by Hardware Resources - Durham Cabinet pulls and knobs. The floor is marble and the shower is porcelain wood look plank tile. The vanity also features a custom wood backsplash panel to match the cabinets. This bathroom also features an MK Cabinetry custom build Alder barn door stained to match the cabinets.
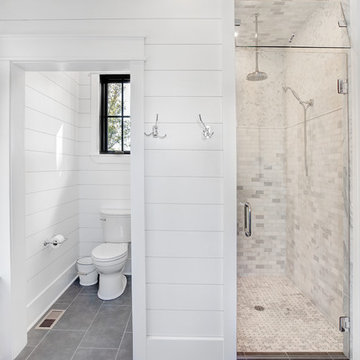
Photo of a mid-sized country 3/4 bathroom in Baltimore with raised-panel cabinets, grey cabinets, an alcove shower, a two-piece toilet, gray tile, porcelain tile, white walls, porcelain floors, an undermount sink, granite benchtops, grey floor and a hinged shower door.
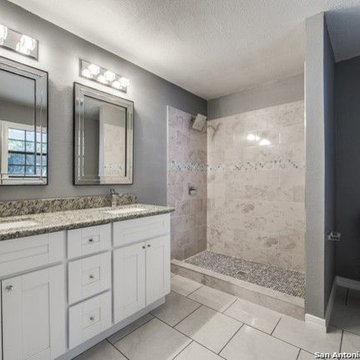
This Bathroom was completely build by us. Mixing new Style with the Traditional.
This is an example of a small transitional master bathroom in Austin with shaker cabinets, white cabinets, an open shower, a two-piece toilet, gray tile, ceramic tile, grey walls, ceramic floors, an undermount sink, granite benchtops, grey floor and an open shower.
This is an example of a small transitional master bathroom in Austin with shaker cabinets, white cabinets, an open shower, a two-piece toilet, gray tile, ceramic tile, grey walls, ceramic floors, an undermount sink, granite benchtops, grey floor and an open shower.
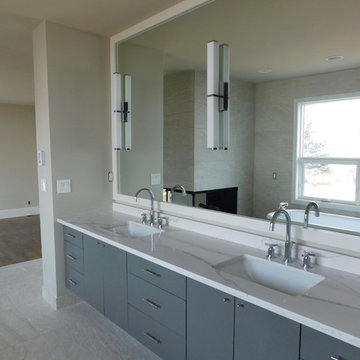
Photo of a mid-sized modern master bathroom in Calgary with flat-panel cabinets, grey cabinets, multi-coloured tile, mirror tile, grey walls, ceramic floors, a drop-in sink, granite benchtops and grey floor.
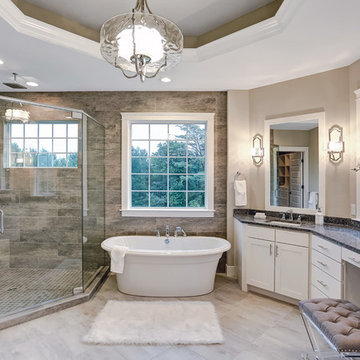
Designer details abound in this custom 2-story home with craftsman style exterior complete with fiber cement siding, attractive stone veneer, and a welcoming front porch. In addition to the 2-car side entry garage with finished mudroom, a breezeway connects the home to a 3rd car detached garage. Heightened 10’ceilings grace the 1st floor and impressive features throughout include stylish trim and ceiling details. The elegant Dining Room to the front of the home features a tray ceiling and craftsman style wainscoting with chair rail. Adjacent to the Dining Room is a formal Living Room with cozy gas fireplace. The open Kitchen is well-appointed with HanStone countertops, tile backsplash, stainless steel appliances, and a pantry. The sunny Breakfast Area provides access to a stamped concrete patio and opens to the Family Room with wood ceiling beams and a gas fireplace accented by a custom surround. A first-floor Study features trim ceiling detail and craftsman style wainscoting. The Owner’s Suite includes craftsman style wainscoting accent wall and a tray ceiling with stylish wood detail. The Owner’s Bathroom includes a custom tile shower, free standing tub, and oversized closet.
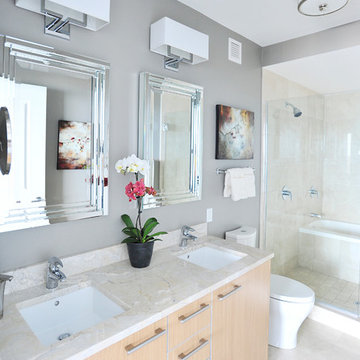
Mid-sized contemporary master bathroom in Chicago with flat-panel cabinets, light wood cabinets, an alcove tub, an alcove shower, a one-piece toilet, beige tile, grey walls, an undermount sink, granite benchtops, white floor, a hinged shower door and beige benchtops.
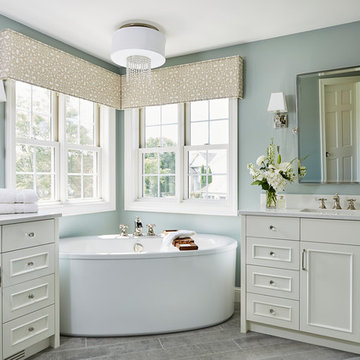
Photo of a mid-sized traditional master bathroom in Minneapolis with recessed-panel cabinets, white cabinets, a freestanding tub, blue walls, ceramic floors, an undermount sink, granite benchtops and grey floor.
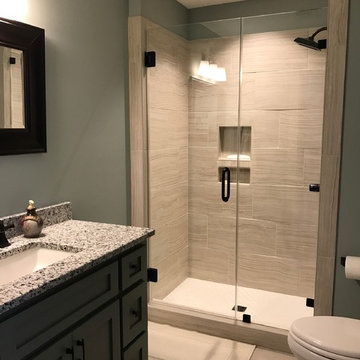
This is an example of a mid-sized transitional 3/4 bathroom in Raleigh with shaker cabinets, grey cabinets, an alcove shower, a one-piece toilet, porcelain tile, grey walls, porcelain floors, an undermount sink, granite benchtops and a sliding shower screen.
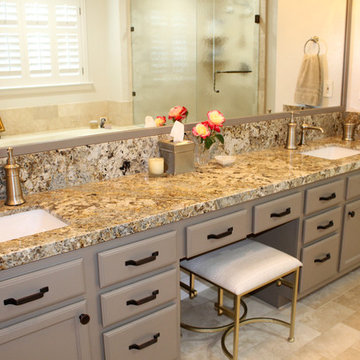
Large transitional master bathroom in Los Angeles with raised-panel cabinets, beige cabinets, a hot tub, a corner shower, a two-piece toilet, beige tile, travertine, beige walls, travertine floors, an undermount sink, granite benchtops, beige floor and a hinged shower door.
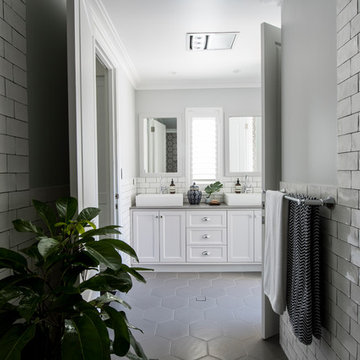
Photos by Alana Blowfield
Transitional master bathroom in Perth with shaker cabinets, white cabinets, white tile, subway tile, a vessel sink, granite benchtops, grey floor, grey walls, grey benchtops and porcelain floors.
Transitional master bathroom in Perth with shaker cabinets, white cabinets, white tile, subway tile, a vessel sink, granite benchtops, grey floor, grey walls, grey benchtops and porcelain floors.
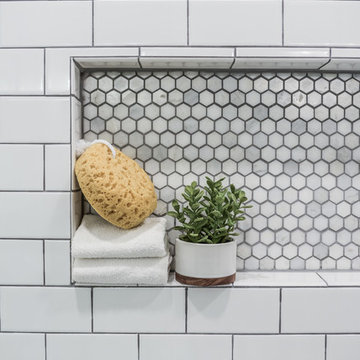
Darby Kate Photography
Photo of a country master bathroom in Dallas with shaker cabinets, grey cabinets, a double shower, white tile, ceramic tile, grey walls, ceramic floors, an undermount sink, granite benchtops, grey floor and a sliding shower screen.
Photo of a country master bathroom in Dallas with shaker cabinets, grey cabinets, a double shower, white tile, ceramic tile, grey walls, ceramic floors, an undermount sink, granite benchtops, grey floor and a sliding shower screen.
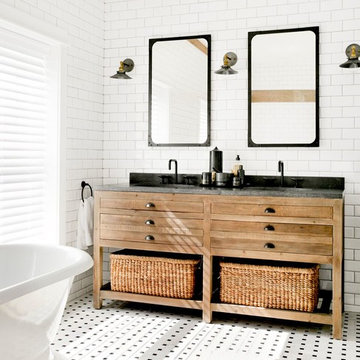
Rikki Snyder
Design ideas for a large country master bathroom in New York with brown cabinets, a freestanding tub, white tile, ceramic tile, mosaic tile floors, granite benchtops, white floor and flat-panel cabinets.
Design ideas for a large country master bathroom in New York with brown cabinets, a freestanding tub, white tile, ceramic tile, mosaic tile floors, granite benchtops, white floor and flat-panel cabinets.
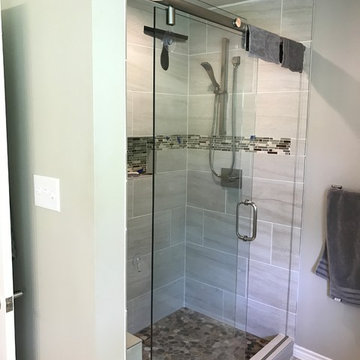
Photo of a small traditional master bathroom in Austin with raised-panel cabinets, white cabinets, an open shower, a two-piece toilet, beige tile, porcelain tile, beige walls, porcelain floors, an undermount sink and granite benchtops.
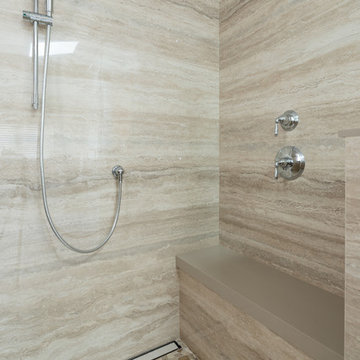
Photo of a mid-sized traditional master bathroom in Other with furniture-like cabinets, medium wood cabinets, a freestanding tub, a double shower, a one-piece toilet, beige tile, porcelain tile, beige walls, porcelain floors, an undermount sink and granite benchtops.
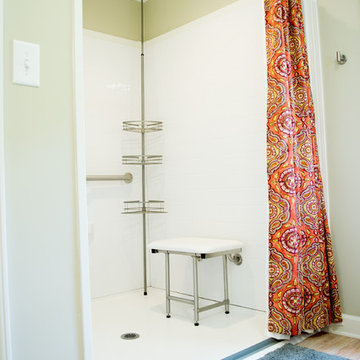
This bathroom was remodeled for wheelchair accessibility in mind. We made a roll under vanity with a tilting mirror and granite counter tops with a towel ring on the side. A barrier free shower and bidet were installed with accompanying grab bars for safety and mobility of the client.
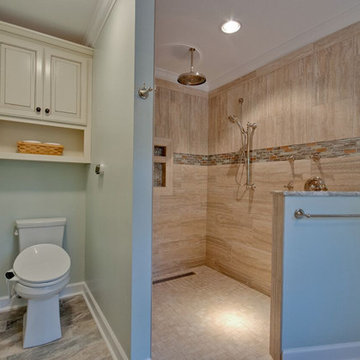
Laura Hayes
This is an example of a mid-sized traditional master wet room bathroom in Other with raised-panel cabinets, white cabinets, a drop-in tub, beige tile, stone slab, white walls, porcelain floors, an undermount sink and granite benchtops.
This is an example of a mid-sized traditional master wet room bathroom in Other with raised-panel cabinets, white cabinets, a drop-in tub, beige tile, stone slab, white walls, porcelain floors, an undermount sink and granite benchtops.
Bathroom Design Ideas with Granite Benchtops
5