Bathroom Design Ideas with Granite Benchtops
Refine by:
Budget
Sort by:Popular Today
1 - 20 of 106 photos
Item 1 of 5
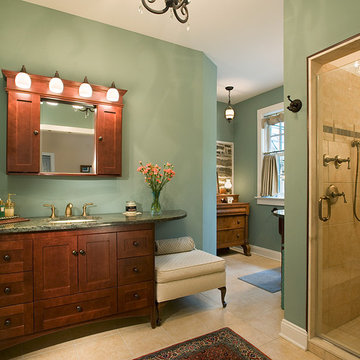
Photo Credit: Jay Green
Inspiration for a large traditional master bathroom in Philadelphia with an undermount sink, shaker cabinets, dark wood cabinets, an alcove shower, green walls, a two-piece toilet, limestone floors, granite benchtops, beige floor, a hinged shower door and green benchtops.
Inspiration for a large traditional master bathroom in Philadelphia with an undermount sink, shaker cabinets, dark wood cabinets, an alcove shower, green walls, a two-piece toilet, limestone floors, granite benchtops, beige floor, a hinged shower door and green benchtops.
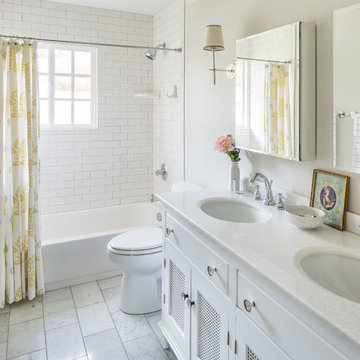
SCOTT DAVIS PHOTOGRAPHY
Inspiration for a traditional bathroom in Salt Lake City with recessed-panel cabinets, white cabinets, granite benchtops, an alcove tub, a shower/bathtub combo, white tile, subway tile and an undermount sink.
Inspiration for a traditional bathroom in Salt Lake City with recessed-panel cabinets, white cabinets, granite benchtops, an alcove tub, a shower/bathtub combo, white tile, subway tile and an undermount sink.
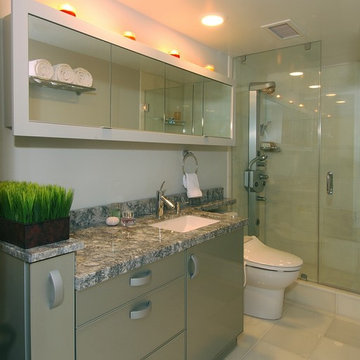
Inspiration for a contemporary bathroom in Hawaii with granite benchtops.
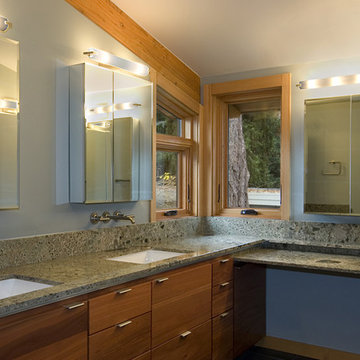
This Northwest Modern design used natural cedar siding, structural insulated panels, board form concrete, permeable pavers, a glass ceiling + floor and a residential elevator to offer sustainable luxury for our clients.
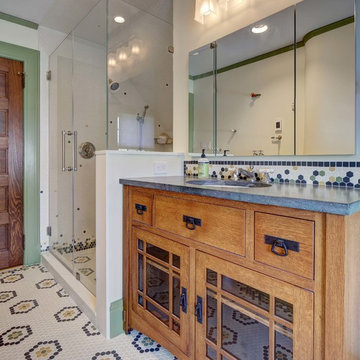
Wing Wong/ Memories TTL
Inspiration for a mid-sized arts and crafts bathroom in New York with furniture-like cabinets, medium wood cabinets, a two-piece toilet, white tile, white walls, porcelain floors, an undermount sink, granite benchtops, multi-coloured floor, a hinged shower door and grey benchtops.
Inspiration for a mid-sized arts and crafts bathroom in New York with furniture-like cabinets, medium wood cabinets, a two-piece toilet, white tile, white walls, porcelain floors, an undermount sink, granite benchtops, multi-coloured floor, a hinged shower door and grey benchtops.
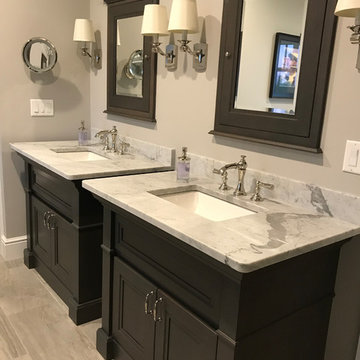
Small traditional master bathroom in Bridgeport with recessed-panel cabinets, dark wood cabinets, grey walls, porcelain floors, an undermount sink, granite benchtops and beige floor.
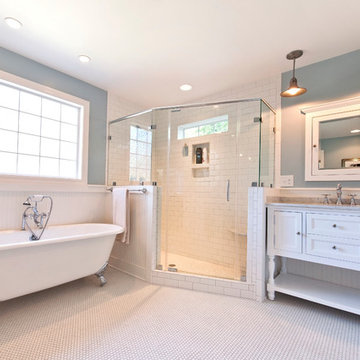
Photo: Allison Kuhn Creative
Design ideas for a traditional master bathroom in Richmond with shaker cabinets, white cabinets, a claw-foot tub, a corner shower, a two-piece toilet, white tile, subway tile, blue walls, porcelain floors, an undermount sink, granite benchtops, white floor and a hinged shower door.
Design ideas for a traditional master bathroom in Richmond with shaker cabinets, white cabinets, a claw-foot tub, a corner shower, a two-piece toilet, white tile, subway tile, blue walls, porcelain floors, an undermount sink, granite benchtops, white floor and a hinged shower door.
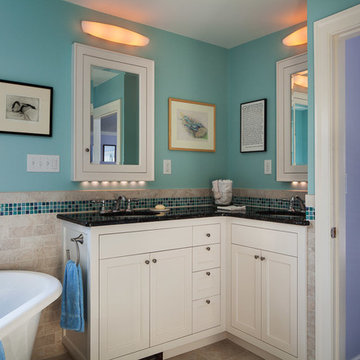
photos by Greg Premru
Design ideas for a mid-sized traditional 3/4 bathroom in Boston with an undermount sink, shaker cabinets, blue tile, mosaic tile, white cabinets, a freestanding tub, granite benchtops, a corner shower, a two-piece toilet, blue walls and ceramic floors.
Design ideas for a mid-sized traditional 3/4 bathroom in Boston with an undermount sink, shaker cabinets, blue tile, mosaic tile, white cabinets, a freestanding tub, granite benchtops, a corner shower, a two-piece toilet, blue walls and ceramic floors.
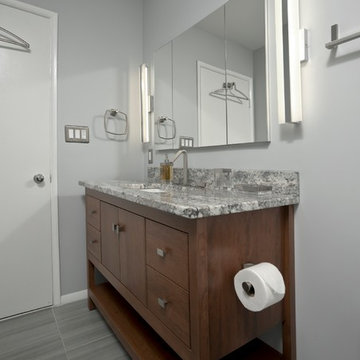
What began as a shower repair, in a mid-century modern, townhome in the Lake Anne community of Reston Virginia, led to a complete gut and remodel of the original master bathroom. The focus was on creating an updated, efficient, aesthetically pleasing, modern design, to complement the home, on a very tight budget. The updated bath now has a full sized bathtub, 48" vanity, with ample storage, modern plumbing and electrical fixtures, and soothing color tones. The homeowners were able to get everything on their wish list, within their budget, and now have a more functional and beautiful bathroom.
What began as a shower repair, in a mid-century modern, townhome in the Lake Anne community of Reston Virginia, led to a complete gut and remodel of the original master bathroom. The focus was on creating an updated, efficient, aesthetically pleasing, modern design, to complement the home, on a very tight budget. The updated bath now has a full sized bathtub, 48" vanity, with ample storage, modern plumbing and electrical fixtures, and soothing color tones. The homeowners were able to get everything on their wish list, within their budget, and now have a more functional and beautiful bathroom.
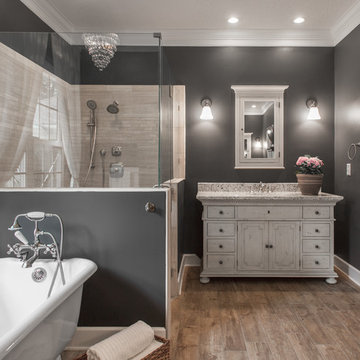
Rick Farmer
Traditional master bathroom in Jacksonville with an undermount sink, a claw-foot tub, a corner shower, grey walls, beige tile, porcelain floors, porcelain tile, distressed cabinets, granite benchtops and flat-panel cabinets.
Traditional master bathroom in Jacksonville with an undermount sink, a claw-foot tub, a corner shower, grey walls, beige tile, porcelain floors, porcelain tile, distressed cabinets, granite benchtops and flat-panel cabinets.
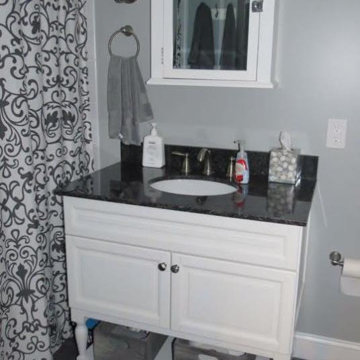
Rebecca Gephardt-Lawson
Mid-sized traditional master bathroom in Baltimore with raised-panel cabinets, white cabinets, an alcove tub, a shower/bathtub combo, a one-piece toilet, white tile, cement tile, grey walls, cement tiles, an undermount sink, granite benchtops and a shower curtain.
Mid-sized traditional master bathroom in Baltimore with raised-panel cabinets, white cabinets, an alcove tub, a shower/bathtub combo, a one-piece toilet, white tile, cement tile, grey walls, cement tiles, an undermount sink, granite benchtops and a shower curtain.
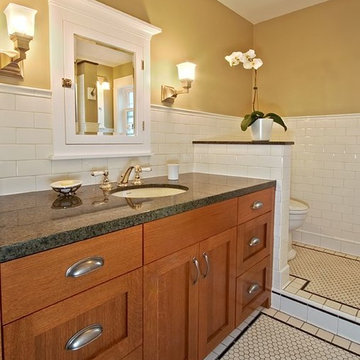
Design ideas for a small arts and crafts 3/4 bathroom in Seattle with shaker cabinets, medium wood cabinets, white tile, subway tile, beige walls, ceramic floors, an undermount sink, granite benchtops, white floor and black benchtops.
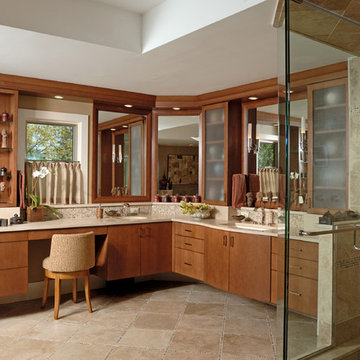
Incorporating the homeowners’ artwork collections from India and Africa into the space was also very important. The designer created custom millwork shelves and seeded glass cubbies for storage as well as additional ledges to showcase her precious collections.
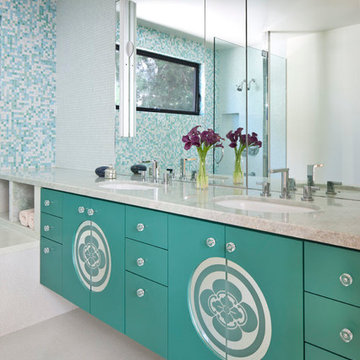
The bath harkens back to Japanese cultural heritage in a modern way through the vanity’s simplified Mon graphic.
Photo: Grey Crawford
Photo of a contemporary bathroom in Los Angeles with granite benchtops.
Photo of a contemporary bathroom in Los Angeles with granite benchtops.
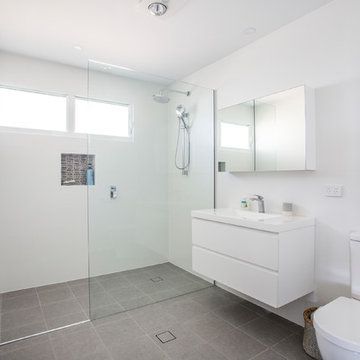
This is an example of a small contemporary bathroom in Wollongong with flat-panel cabinets, white cabinets, an alcove shower, a two-piece toilet, white tile, porcelain tile, ceramic floors, an integrated sink, granite benchtops, grey floor and an open shower.
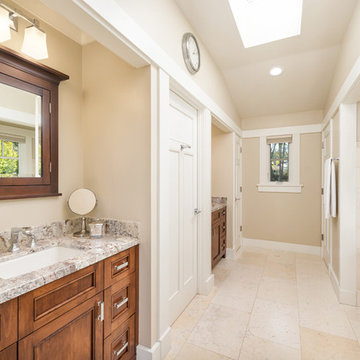
Photo of an arts and crafts master bathroom in San Francisco with recessed-panel cabinets, medium wood cabinets, an undermount tub, an alcove shower, a two-piece toilet, beige tile, stone tile, beige walls, travertine floors, an undermount sink and granite benchtops.
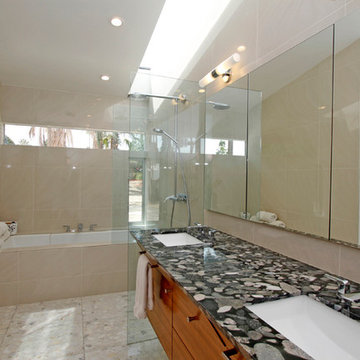
Master Bathroom using Black Marinace knife edged granite with floating custom made vanity in Plain Sawn Walnut Veneer with three Robern built in medicine cabinets that exact match counter top length and shower screen that ends with knife edge of granite counter top finish. Beautiful linear skylight built flush to rear bathroom wall to allow full height tile to run up into skylight well. LED lighting. Walk in shower with trench drain and step over bathtub. Floor tile is Arabescato Bianco.
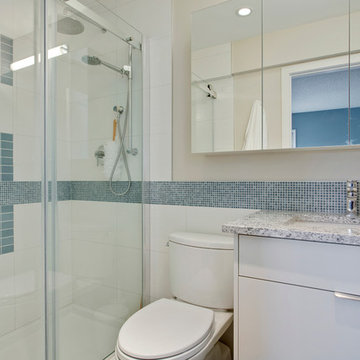
Mid-sized transitional 3/4 bathroom in Calgary with flat-panel cabinets, white cabinets, a curbless shower, a two-piece toilet, blue tile, white tile, mosaic tile, beige walls, an undermount sink, granite benchtops and a sliding shower screen.
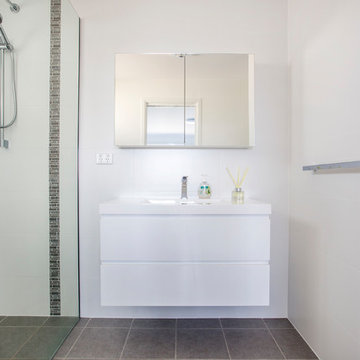
Small contemporary bathroom in Wollongong with flat-panel cabinets, white cabinets, a corner shower, white tile, porcelain tile, ceramic floors, an integrated sink, granite benchtops, grey floor and an open shower.
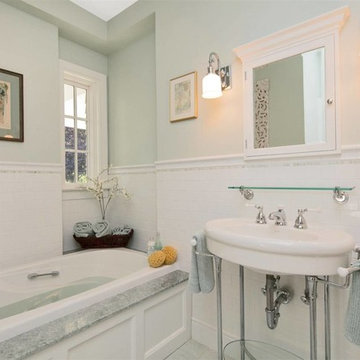
Go to www.GAMBRICK.com or call 732.892.1386 for additional information.
This is an example of a mid-sized beach style master bathroom in New York with shaker cabinets, white cabinets, a drop-in tub, an open shower, a one-piece toilet, gray tile, porcelain tile, grey walls, porcelain floors, an undermount sink, granite benchtops, grey floor and a hinged shower door.
This is an example of a mid-sized beach style master bathroom in New York with shaker cabinets, white cabinets, a drop-in tub, an open shower, a one-piece toilet, gray tile, porcelain tile, grey walls, porcelain floors, an undermount sink, granite benchtops, grey floor and a hinged shower door.
Bathroom Design Ideas with Granite Benchtops
1

