Bathroom Design Ideas with Granite Benchtops
Refine by:
Budget
Sort by:Popular Today
1 - 20 of 7,407 photos
Item 1 of 3
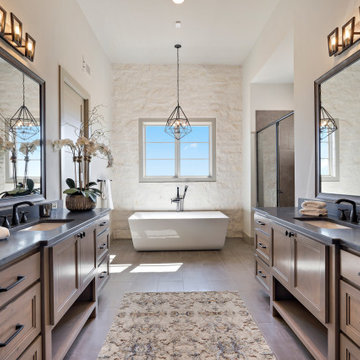
Luxurious master bath with free standing tub against a white stone wall, walk in shower, custom cabinetry with black faucets and granite.
Design ideas for a large country master bathroom in Austin with shaker cabinets, grey cabinets, a freestanding tub, a curbless shower, a two-piece toilet, grey walls, porcelain floors, an undermount sink, granite benchtops, grey floor, a hinged shower door, black benchtops, an enclosed toilet, a double vanity and a built-in vanity.
Design ideas for a large country master bathroom in Austin with shaker cabinets, grey cabinets, a freestanding tub, a curbless shower, a two-piece toilet, grey walls, porcelain floors, an undermount sink, granite benchtops, grey floor, a hinged shower door, black benchtops, an enclosed toilet, a double vanity and a built-in vanity.
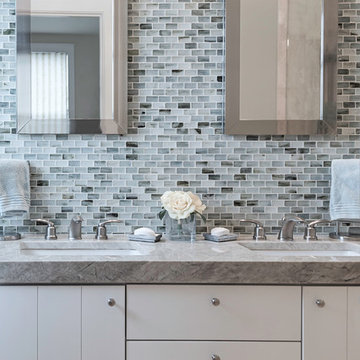
Candlelight Cabinetry: Natural maple, painted white, on a Serenity door.
Inspiration for a mid-sized beach style master bathroom in Providence with flat-panel cabinets, white cabinets, a two-piece toilet, blue tile, glass tile, white walls, ceramic floors, an undermount sink and granite benchtops.
Inspiration for a mid-sized beach style master bathroom in Providence with flat-panel cabinets, white cabinets, a two-piece toilet, blue tile, glass tile, white walls, ceramic floors, an undermount sink and granite benchtops.
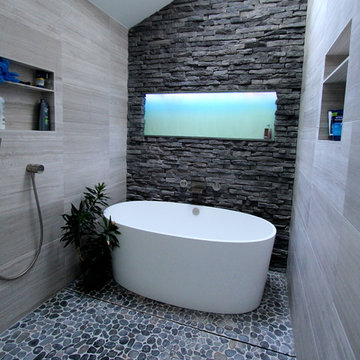
The goal of this project was to upgrade the builder grade finishes and create an ergonomic space that had a contemporary feel. This bathroom transformed from a standard, builder grade bathroom to a contemporary urban oasis. This was one of my favorite projects, I know I say that about most of my projects but this one really took an amazing transformation. By removing the walls surrounding the shower and relocating the toilet it visually opened up the space. Creating a deeper shower allowed for the tub to be incorporated into the wet area. Adding a LED panel in the back of the shower gave the illusion of a depth and created a unique storage ledge. A custom vanity keeps a clean front with different storage options and linear limestone draws the eye towards the stacked stone accent wall.
Houzz Write Up: https://www.houzz.com/magazine/inside-houzz-a-chopped-up-bathroom-goes-streamlined-and-swank-stsetivw-vs~27263720
The layout of this bathroom was opened up to get rid of the hallway effect, being only 7 foot wide, this bathroom needed all the width it could muster. Using light flooring in the form of natural lime stone 12x24 tiles with a linear pattern, it really draws the eye down the length of the room which is what we needed. Then, breaking up the space a little with the stone pebble flooring in the shower, this client enjoyed his time living in Japan and wanted to incorporate some of the elements that he appreciated while living there. The dark stacked stone feature wall behind the tub is the perfect backdrop for the LED panel, giving the illusion of a window and also creates a cool storage shelf for the tub. A narrow, but tasteful, oval freestanding tub fit effortlessly in the back of the shower. With a sloped floor, ensuring no standing water either in the shower floor or behind the tub, every thought went into engineering this Atlanta bathroom to last the test of time. With now adequate space in the shower, there was space for adjacent shower heads controlled by Kohler digital valves. A hand wand was added for use and convenience of cleaning as well. On the vanity are semi-vessel sinks which give the appearance of vessel sinks, but with the added benefit of a deeper, rounded basin to avoid splashing. Wall mounted faucets add sophistication as well as less cleaning maintenance over time. The custom vanity is streamlined with drawers, doors and a pull out for a can or hamper.
A wonderful project and equally wonderful client. I really enjoyed working with this client and the creative direction of this project.
Brushed nickel shower head with digital shower valve, freestanding bathtub, curbless shower with hidden shower drain, flat pebble shower floor, shelf over tub with LED lighting, gray vanity with drawer fronts, white square ceramic sinks, wall mount faucets and lighting under vanity. Hidden Drain shower system. Atlanta Bathroom.

This bathroom was designed for specifically for my clients’ overnight guests.
My clients felt their previous bathroom was too light and sparse looking and asked for a more intimate and moodier look.
The mirror, tapware and bathroom fixtures have all been chosen for their soft gradual curves which create a flow on effect to each other, even the tiles were chosen for their flowy patterns. The smoked bronze lighting, door hardware, including doorstops were specified to work with the gun metal tapware.
A 2-metre row of deep storage drawers’ float above the floor, these are stained in a custom inky blue colour – the interiors are done in Indian Ink Melamine. The existing entrance door has also been stained in the same dark blue timber stain to give a continuous and purposeful look to the room.
A moody and textural material pallet was specified, this made up of dark burnished metal look porcelain tiles, a lighter grey rock salt porcelain tile which were specified to flow from the hallway into the bathroom and up the back wall.
A wall has been designed to divide the toilet and the vanity and create a more private area for the toilet so its dominance in the room is minimised - the focal areas are the large shower at the end of the room bath and vanity.
The freestanding bath has its own tumbled natural limestone stone wall with a long-recessed shelving niche behind the bath - smooth tiles for the internal surrounds which are mitred to the rough outer tiles all carefully planned to ensure the best and most practical solution was achieved. The vanity top is also a feature element, made in Bengal black stone with specially designed grooves creating a rock edge.

Master bathroom featuring freestanding tub, white oak vanity and linen cabinet, large format porcelain tile with a concrete look. Brass fixtures and bronze hardware.
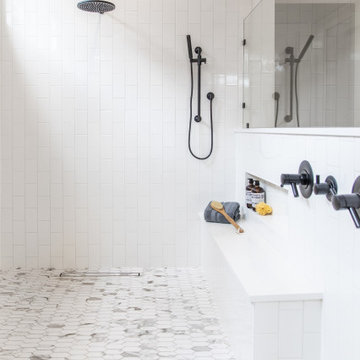
Beautiful open shower with an attached sit down bench.
This is an example of an expansive modern master bathroom in Austin with flat-panel cabinets, light wood cabinets, a freestanding tub, a double shower, a two-piece toilet, white tile, stone tile, white walls, porcelain floors, a vessel sink, granite benchtops, white floor, an open shower and black benchtops.
This is an example of an expansive modern master bathroom in Austin with flat-panel cabinets, light wood cabinets, a freestanding tub, a double shower, a two-piece toilet, white tile, stone tile, white walls, porcelain floors, a vessel sink, granite benchtops, white floor, an open shower and black benchtops.
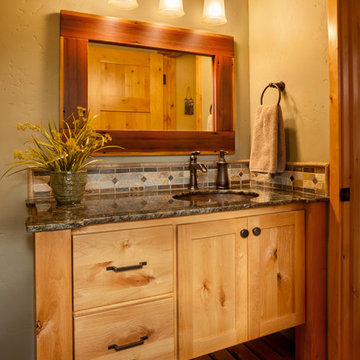
For this rustic interior design project our Principal Designer, Lori Brock, created a calming retreat for her clients by choosing structured and comfortable furnishings the home. Featured are custom dining and coffee tables, back patio furnishings, paint, accessories, and more. This rustic and traditional feel brings comfort to the homes space.
Photos by Blackstone Edge.
(This interior design project was designed by Lori before she worked for Affinity Home & Design and Affinity was not the General Contractor)
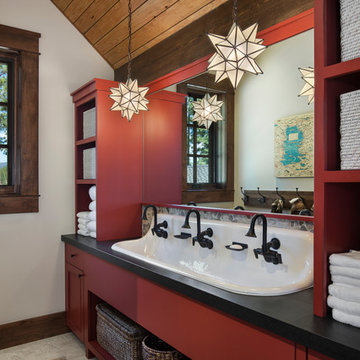
Roger Wade Studio
Photo of a large country kids bathroom in Sacramento with flat-panel cabinets, red cabinets, beige tile, granite benchtops, white walls and a trough sink.
Photo of a large country kids bathroom in Sacramento with flat-panel cabinets, red cabinets, beige tile, granite benchtops, white walls and a trough sink.
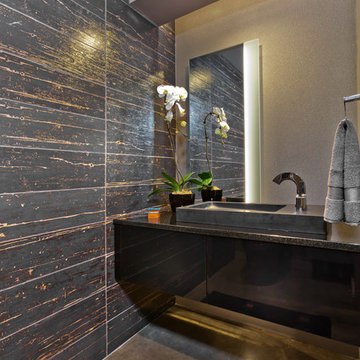
Gilbertson Photography
Small contemporary powder room in Minneapolis with flat-panel cabinets, black cabinets, a one-piece toilet, black tile, porcelain tile, grey walls, concrete floors, a vessel sink and granite benchtops.
Small contemporary powder room in Minneapolis with flat-panel cabinets, black cabinets, a one-piece toilet, black tile, porcelain tile, grey walls, concrete floors, a vessel sink and granite benchtops.
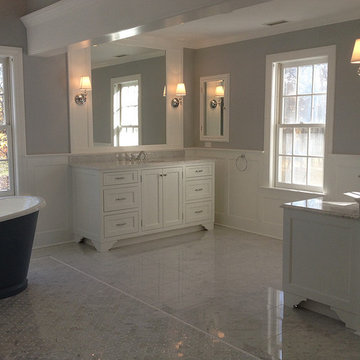
Inspiration for a large transitional master bathroom in Other with shaker cabinets, white cabinets, a freestanding tub, a corner shower, grey walls, mosaic tile floors, an undermount sink and granite benchtops.
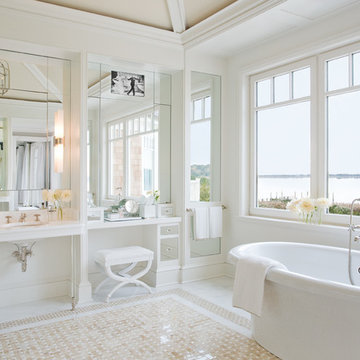
Inspiration for an expansive contemporary master bathroom in New York with glass-front cabinets, granite benchtops, a freestanding tub, a shower/bathtub combo, white walls and travertine floors.
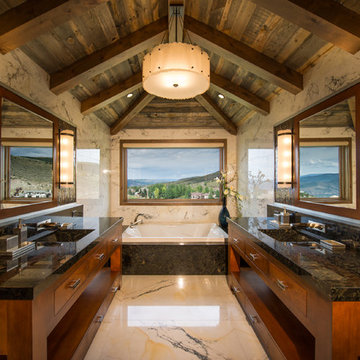
The Luxurious Residence in the Avon neighborhood of Wildridge boasts incredible finishes and custom light fixtures by Hammerton Lighting.
Inspiration for a large country master bathroom in Denver with flat-panel cabinets, medium wood cabinets, multi-coloured tile, an undermount sink, granite benchtops and a drop-in tub.
Inspiration for a large country master bathroom in Denver with flat-panel cabinets, medium wood cabinets, multi-coloured tile, an undermount sink, granite benchtops and a drop-in tub.
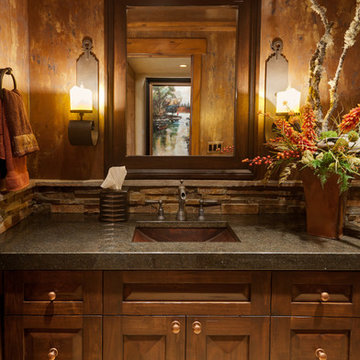
Bryan Rowland
Photo of a small arts and crafts 3/4 bathroom in Salt Lake City with raised-panel cabinets, dark wood cabinets, beige tile, stone tile, multi-coloured walls, ceramic floors, an undermount sink and granite benchtops.
Photo of a small arts and crafts 3/4 bathroom in Salt Lake City with raised-panel cabinets, dark wood cabinets, beige tile, stone tile, multi-coloured walls, ceramic floors, an undermount sink and granite benchtops.
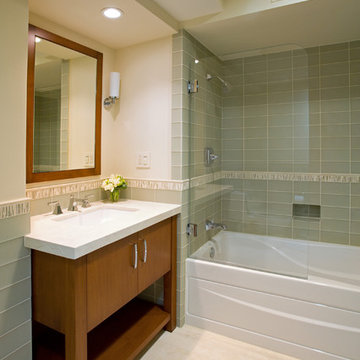
Cynthia Bennett bathroom in the remodeled Pasadena Penthouse.
This is an example of a mid-sized contemporary bathroom in Los Angeles with green tile, glass tile, flat-panel cabinets, medium wood cabinets, white walls, an undermount sink, granite benchtops, an alcove tub, a shower/bathtub combo, travertine floors and white benchtops.
This is an example of a mid-sized contemporary bathroom in Los Angeles with green tile, glass tile, flat-panel cabinets, medium wood cabinets, white walls, an undermount sink, granite benchtops, an alcove tub, a shower/bathtub combo, travertine floors and white benchtops.
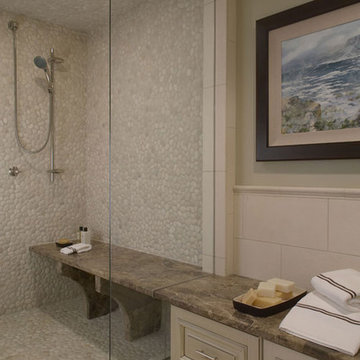
This residence was designed to have the feeling of a classic early 1900’s Albert Kalin home. The owner and Architect referenced several homes in the area designed by Kalin to recall the character of both the traditional exterior and a more modern clean line interior inherent in those homes. The mixture of brick, natural cement plaster, and milled stone were carefully proportioned to reference the character without being a direct copy. Authentic steel windows custom fabricated by Hopes to maintain the very thin metal profiles necessary for the character. To maximize the budget, these were used in the center stone areas of the home with dark bronze clad windows in the remaining brick and plaster sections. Natural masonry fireplaces with contemporary stone and Pewabic custom tile surrounds, all help to bring a sense of modern style and authentic Detroit heritage to this home. Long axis lines both front to back and side to side anchor this home’s geometry highlighting an elliptical spiral stair at one end and the elegant fireplace at appropriate view lines.

Photo of a small contemporary bathroom in Los Angeles with black walls, cement tiles, granite benchtops, black floor, a niche, a double vanity, a built-in vanity, flat-panel cabinets, an integrated sink, dark wood cabinets and grey benchtops.

The image captures a minimalist and elegant cloakroom vanity area that blends functionality with design aesthetics. The vanity itself is a modern floating unit with clean lines and a combination of white and subtle gold finishes, creating a luxurious yet understated look. A unique pink basin sits atop the vanity, adding a pop of soft color that complements the neutral palette.
Above the basin, a sleek, gold tap emerges from the wall, mirroring the gold accents on the vanity and enhancing the sophisticated vibe of the space. A round mirror with a simple frame reflects the room, contributing to the area's spacious and airy feel. Adjacent to the mirror is a wall-mounted light fixture with a mid-century modern influence, featuring clear glass and brass elements that resonate with the room's fixtures.
The walls are adorned with a textured wallpaper in a muted pattern, providing depth and interest without overwhelming the space. A semi-sheer window treatment allows for natural light to filter through, illuminating the vanity area and highlighting the wallpaper's subtle texture.
This bathroom vanity design showcases attention to detail and a preference for refined simplicity, with every element carefully chosen to create a cohesive and serene environment.

Large contemporary master bathroom in Milwaukee with a freestanding tub, an open shower, a bidet, ceramic tile, a drop-in sink, granite benchtops, an open shower, grey benchtops, a double vanity and a floating vanity.
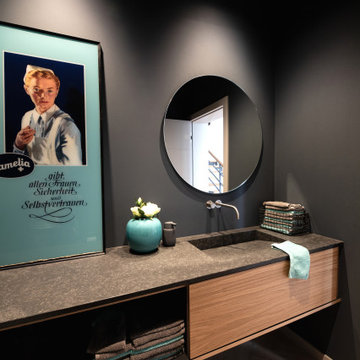
Lob des Schattens. In diesem Gästebad wurde alles konsequent dunkel gehalten, treten Sie ein und spüren Sie die Ruhe.
Inspiration for a mid-sized contemporary powder room in Other with flat-panel cabinets, black walls, light hardwood floors, an integrated sink, granite benchtops, beige floor, black benchtops, medium wood cabinets, a two-piece toilet and a floating vanity.
Inspiration for a mid-sized contemporary powder room in Other with flat-panel cabinets, black walls, light hardwood floors, an integrated sink, granite benchtops, beige floor, black benchtops, medium wood cabinets, a two-piece toilet and a floating vanity.
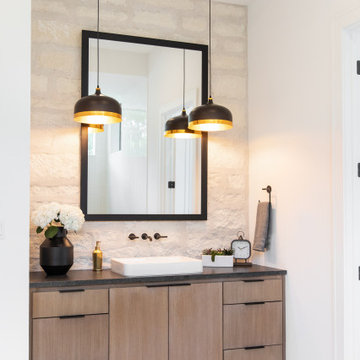
Master bath his and her's.
Design ideas for an expansive modern master bathroom in Austin with flat-panel cabinets, light wood cabinets, a freestanding tub, a double shower, a two-piece toilet, white tile, stone tile, white walls, porcelain floors, a vessel sink, granite benchtops, white floor, an open shower and black benchtops.
Design ideas for an expansive modern master bathroom in Austin with flat-panel cabinets, light wood cabinets, a freestanding tub, a double shower, a two-piece toilet, white tile, stone tile, white walls, porcelain floors, a vessel sink, granite benchtops, white floor, an open shower and black benchtops.
Bathroom Design Ideas with Granite Benchtops
1

