Bathroom Design Ideas with Granite Benchtops
Refine by:
Budget
Sort by:Popular Today
1 - 20 of 22,497 photos
Item 1 of 3

Design ideas for a mid-sized contemporary master bathroom in Austin with shaker cabinets, white cabinets, an alcove tub, a shower/bathtub combo, a two-piece toilet, white walls, ceramic floors, an undermount sink, granite benchtops, black floor, an open shower, black benchtops, a niche, a single vanity and a freestanding vanity.
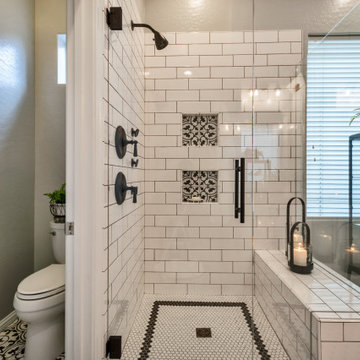
Mid-sized transitional master bathroom in Phoenix with shaker cabinets, white cabinets, a corner shower, white tile, subway tile, grey walls, mosaic tile floors, an undermount sink, granite benchtops, white floor, a hinged shower door and black benchtops.

This is an example of a small traditional master bathroom in DC Metro with recessed-panel cabinets, grey cabinets, an alcove tub, a one-piece toilet, white tile, white walls, ceramic floors, a drop-in sink, granite benchtops, multi-coloured floor, white benchtops, a niche and a single vanity.

Design ideas for a mid-sized modern master bathroom in DC Metro with shaker cabinets, blue cabinets, an alcove shower, a one-piece toilet, white tile, marble, white walls, marble floors, a console sink, granite benchtops, white floor, a sliding shower screen, white benchtops, a niche, a single vanity and a freestanding vanity.

We divided 1 oddly planned bathroom into 2 whole baths to make this family of four SO happy! Mom even got her own special bathroom so she doesn't have to share with hubby and the 2 small boys any more.
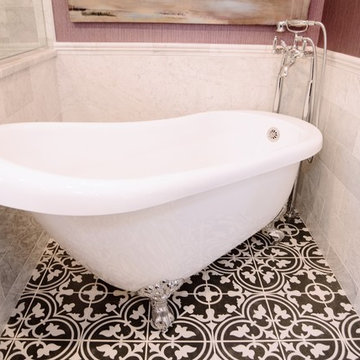
PB Teen bedroom, featuring Coco Crystal large pendant chandelier, Wayfair leaning mirrors, Restoration Hardware and Wisteria Peony wall art. Bathroom features Cambridge plumbing and claw foot slipper cooking bathtub, Ferguson plumbing fixtures, 4-panel frosted glass bard door, and magnolia weave white carrerrea marble floor and wall tile.
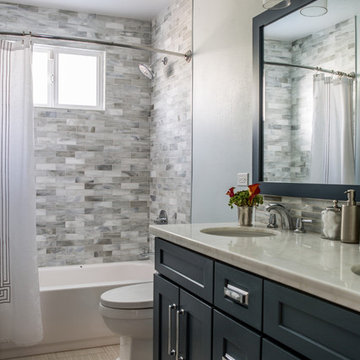
Photo of a small beach style bathroom in Los Angeles with shaker cabinets, blue cabinets, an alcove tub, a shower/bathtub combo, gray tile, glass tile, grey walls, porcelain floors, an undermount sink and granite benchtops.

Small country bathroom in Other with shaker cabinets, dark wood cabinets, a drop-in tub, a shower/bathtub combo, light hardwood floors, an undermount sink, granite benchtops, a sliding shower screen, grey benchtops, a single vanity and a built-in vanity.

This Ohana model ATU tiny home is contemporary and sleek, cladded in cedar and metal. The slanted roof and clean straight lines keep this 8x28' tiny home on wheels looking sharp in any location, even enveloped in jungle. Cedar wood siding and metal are the perfect protectant to the elements, which is great because this Ohana model in rainy Pune, Hawaii and also right on the ocean.
A natural mix of wood tones with dark greens and metals keep the theme grounded with an earthiness.
Theres a sliding glass door and also another glass entry door across from it, opening up the center of this otherwise long and narrow runway. The living space is fully equipped with entertainment and comfortable seating with plenty of storage built into the seating. The window nook/ bump-out is also wall-mounted ladder access to the second loft.
The stairs up to the main sleeping loft double as a bookshelf and seamlessly integrate into the very custom kitchen cabinets that house appliances, pull-out pantry, closet space, and drawers (including toe-kick drawers).
A granite countertop slab extends thicker than usual down the front edge and also up the wall and seamlessly cases the windowsill.
The bathroom is clean and polished but not without color! A floating vanity and a floating toilet keep the floor feeling open and created a very easy space to clean! The shower had a glass partition with one side left open- a walk-in shower in a tiny home. The floor is tiled in slate and there are engineered hardwood flooring throughout.

Valley Village, CA - Complete Bathroom remodel
Featured shower shelf/niche within the shower retiling/renovation project. White, subway styled tiled walls with artistic, decorative tiles to accent your showering experience.
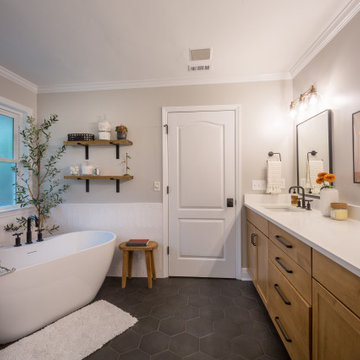
Custom bathroom remodel with a freestanding tub, rainfall showerhead, custom vanity lighting, and tile flooring.
Design ideas for a mid-sized traditional master bathroom with recessed-panel cabinets, medium wood cabinets, a freestanding tub, beige walls, an integrated sink, white benchtops, an enclosed toilet, a double vanity, a built-in vanity, mosaic tile floors, granite benchtops, black floor, a double shower, white tile, ceramic tile and a hinged shower door.
Design ideas for a mid-sized traditional master bathroom with recessed-panel cabinets, medium wood cabinets, a freestanding tub, beige walls, an integrated sink, white benchtops, an enclosed toilet, a double vanity, a built-in vanity, mosaic tile floors, granite benchtops, black floor, a double shower, white tile, ceramic tile and a hinged shower door.
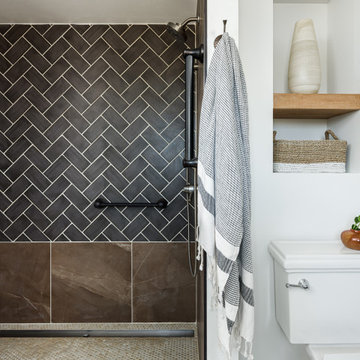
Transforming this small bathroom into a wheelchair accessible retreat was no easy task. Incorporating unattractive grab bars and making them look seamless was the goal. A floating vanity / countertop allows for roll up accessibility and the live edge of the granite countertops make if feel luxurious. Double sinks for his and hers sides plus medicine cabinet storage helped for this minimal feel of neutrals and breathability. The barn door opens for wheelchair movement but can be closed for the perfect amount of privacy.
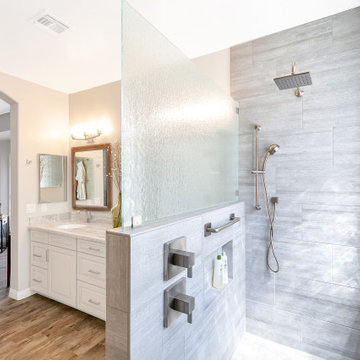
This is an example of a mid-sized transitional master bathroom in Phoenix with raised-panel cabinets, grey cabinets, an open shower, gray tile, porcelain tile, grey walls, porcelain floors, an undermount sink, granite benchtops, grey floor, an open shower, grey benchtops, a shower seat, a double vanity and a built-in vanity.
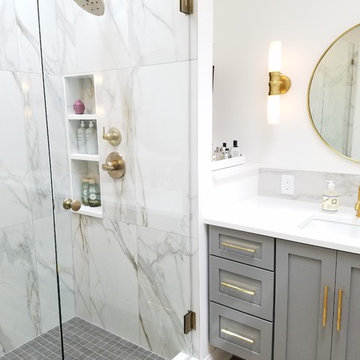
A 200 SF addition to an existing master bedroom, this master bath and closet has created a much needed spa-like retreat to an already beautiful home. The ceramic tile floor resembles a lighter hardwood to match the rest of the home, but offers the resiliency of tile for the wet conditions of the bathroom. A double floating vanity offers plenty of storage, and four skylights and a large window offer enough natural light that artificial lighting is rarely used during the day.
The shower ceramic tile resembles marble, but allows for an easier hard surface to clean and maintain. The brass fixtures allow for a warm contrast to the cool grays, and are a great alternative to the typical stainless steel or brushed aluminum look. The brass also compliments the tile floor, as does the light grey vanity color and the brass color accents in the shower tile and vanity backsplash.
A small passage just before the entrance to the bathroom allows for storage space in the form of two built-in white cabinets on either side. A sliding pocket door with privacy glass provides privacy while transferring natural light from one space to the next.
The overall feel is inviting and peaceful, with a natural charm brought about by the materials and colors chosen to complete this spa-like retreat.
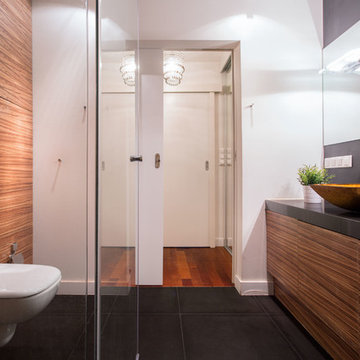
modern Black and touch of brown bathroom with Asian Style
Photo of a small asian master bathroom in Los Angeles with furniture-like cabinets, dark wood cabinets, a corner tub, a curbless shower, a one-piece toilet, white tile, cement tile, white walls, ceramic floors, a vessel sink, granite benchtops, black floor and a sliding shower screen.
Photo of a small asian master bathroom in Los Angeles with furniture-like cabinets, dark wood cabinets, a corner tub, a curbless shower, a one-piece toilet, white tile, cement tile, white walls, ceramic floors, a vessel sink, granite benchtops, black floor and a sliding shower screen.
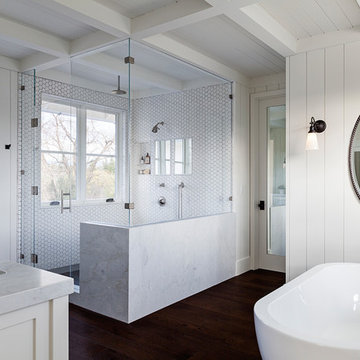
Mid-sized country master bathroom in San Francisco with raised-panel cabinets, white cabinets, a freestanding tub, an open shower, a one-piece toilet, white tile, mosaic tile, white walls, dark hardwood floors, a drop-in sink, granite benchtops and an open shower.
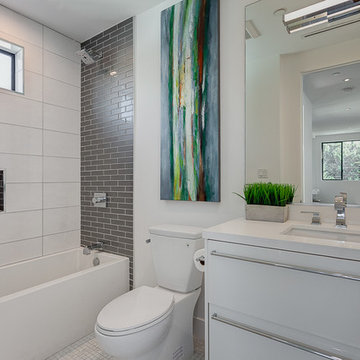
egp imaging
Design ideas for a mid-sized modern master bathroom in Los Angeles with flat-panel cabinets, white cabinets, an alcove tub, a shower/bathtub combo, a two-piece toilet, gray tile, white tile, subway tile, white walls, mosaic tile floors, an undermount sink and granite benchtops.
Design ideas for a mid-sized modern master bathroom in Los Angeles with flat-panel cabinets, white cabinets, an alcove tub, a shower/bathtub combo, a two-piece toilet, gray tile, white tile, subway tile, white walls, mosaic tile floors, an undermount sink and granite benchtops.
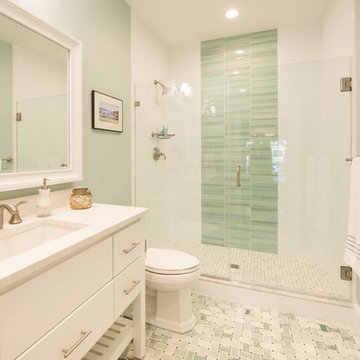
A distressed cottage located on the West River in Maryland was transformed into a quaint yet modern home. A coastal theme reverberated through the house to create a soothing aesthetic that will inspire it's homeowners and guests for years to come. A comfortable location to sit back and enjoy life on the water.
M.P. Collins Photography
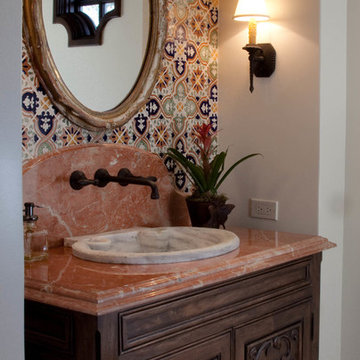
Kim Grant, Architect;
Paul Schatz Interior Designer - Interior Design Imports;
Gail Owens, Photography
Design ideas for a small mediterranean 3/4 bathroom in San Diego with beaded inset cabinets, dark wood cabinets, white walls, travertine floors, a drop-in sink and granite benchtops.
Design ideas for a small mediterranean 3/4 bathroom in San Diego with beaded inset cabinets, dark wood cabinets, white walls, travertine floors, a drop-in sink and granite benchtops.
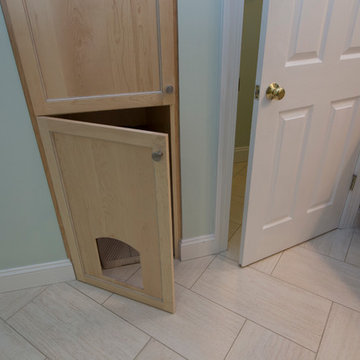
Marilyn Peryer Style House Photography
Design ideas for a large transitional master bathroom in Raleigh with light wood cabinets, a drop-in tub, a two-piece toilet, porcelain tile, green walls, porcelain floors, an undermount sink, granite benchtops, shaker cabinets, a corner shower, beige tile, beige floor, a hinged shower door and green benchtops.
Design ideas for a large transitional master bathroom in Raleigh with light wood cabinets, a drop-in tub, a two-piece toilet, porcelain tile, green walls, porcelain floors, an undermount sink, granite benchtops, shaker cabinets, a corner shower, beige tile, beige floor, a hinged shower door and green benchtops.
Bathroom Design Ideas with Granite Benchtops
1